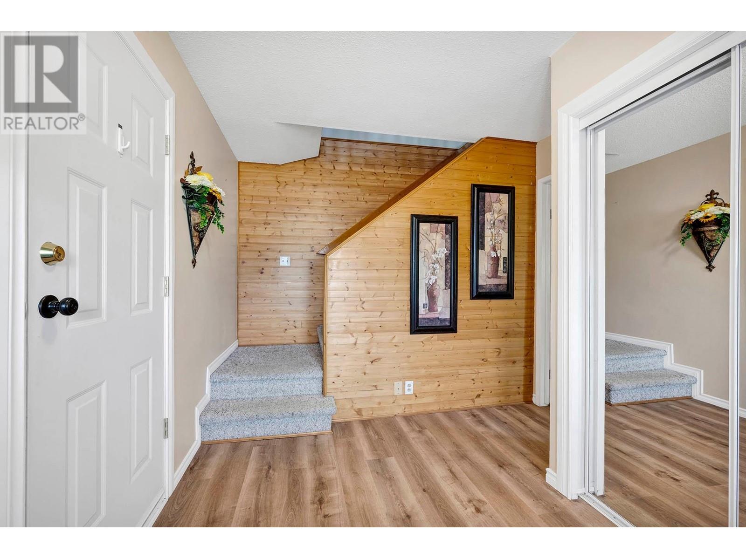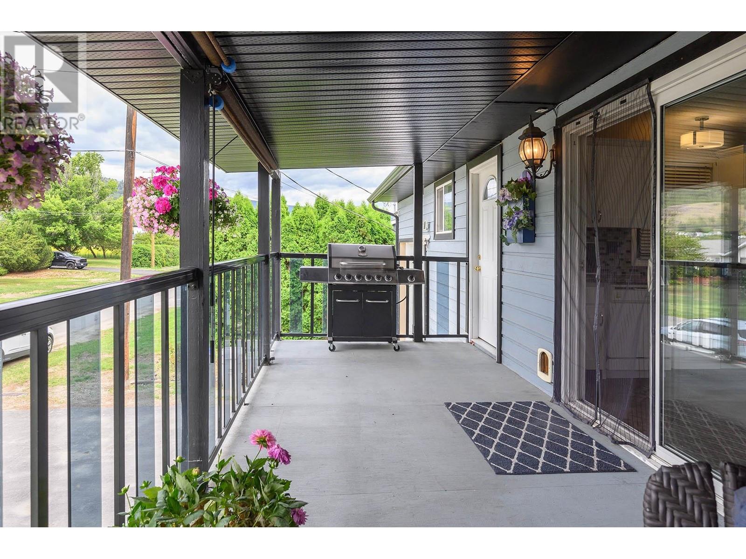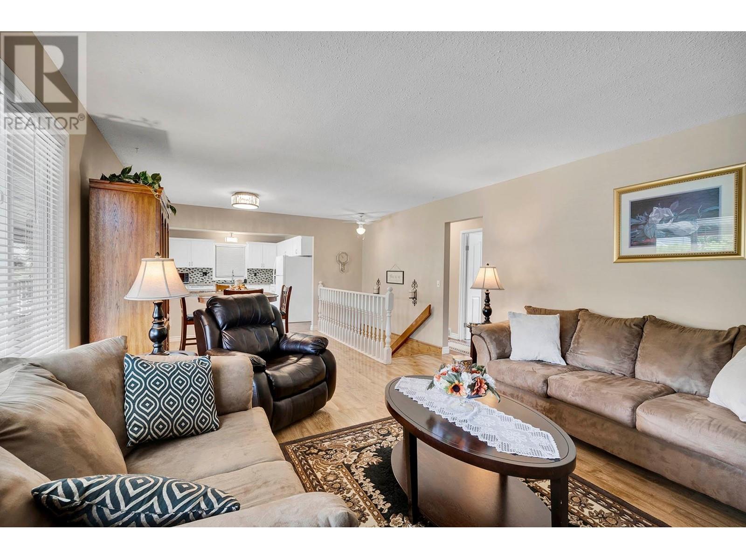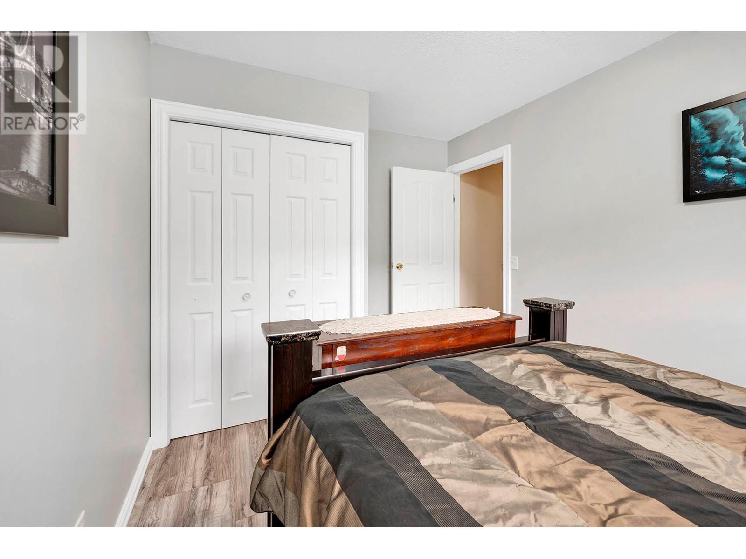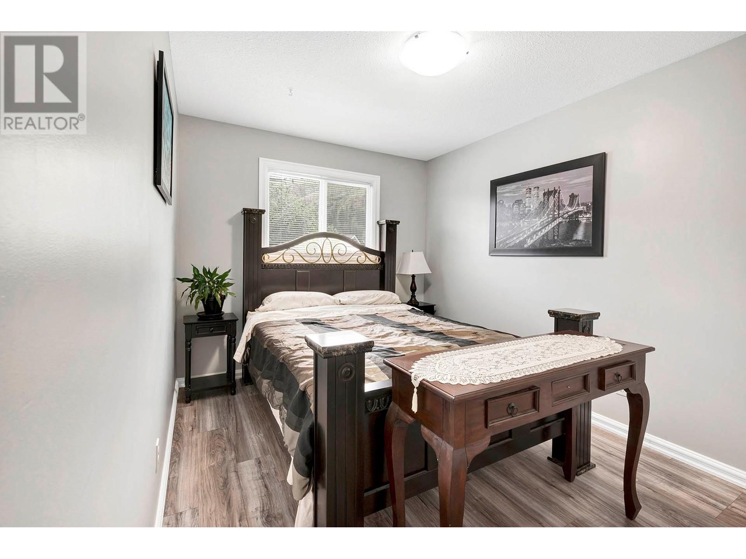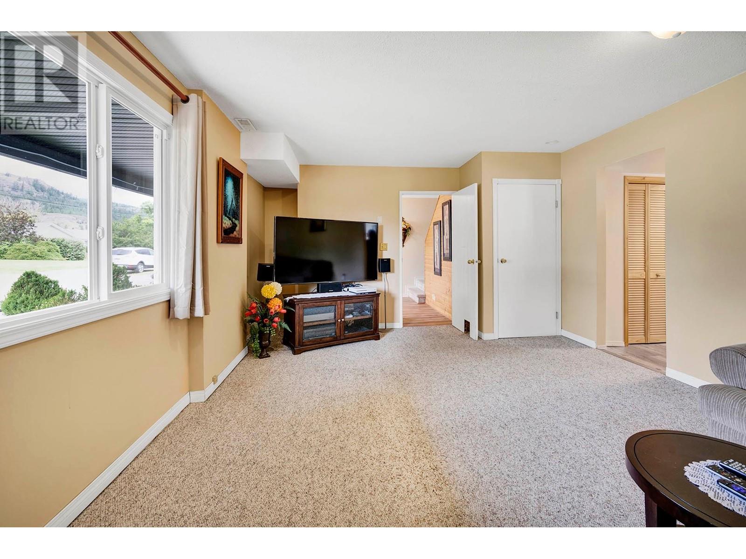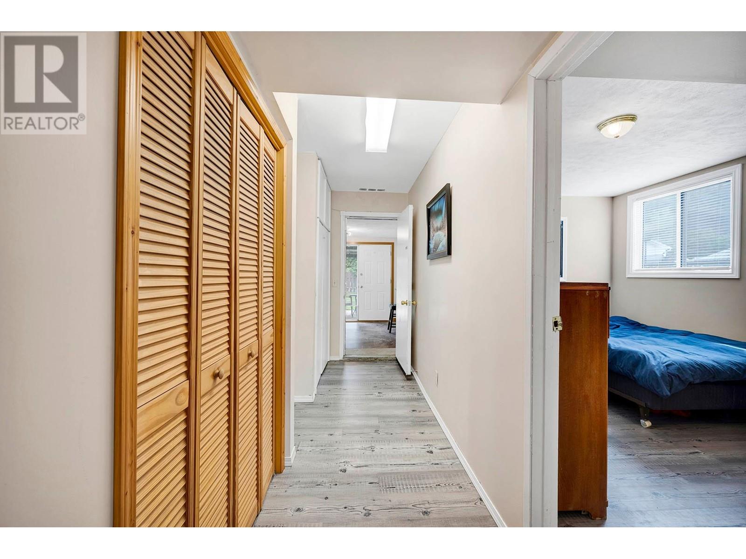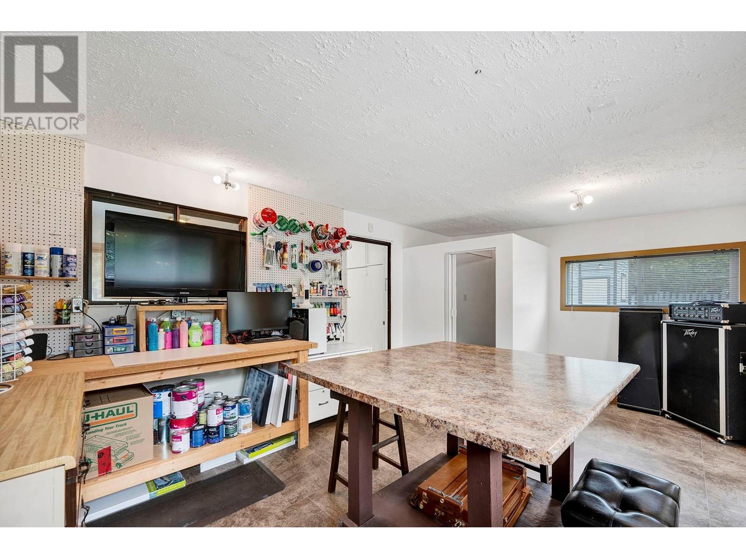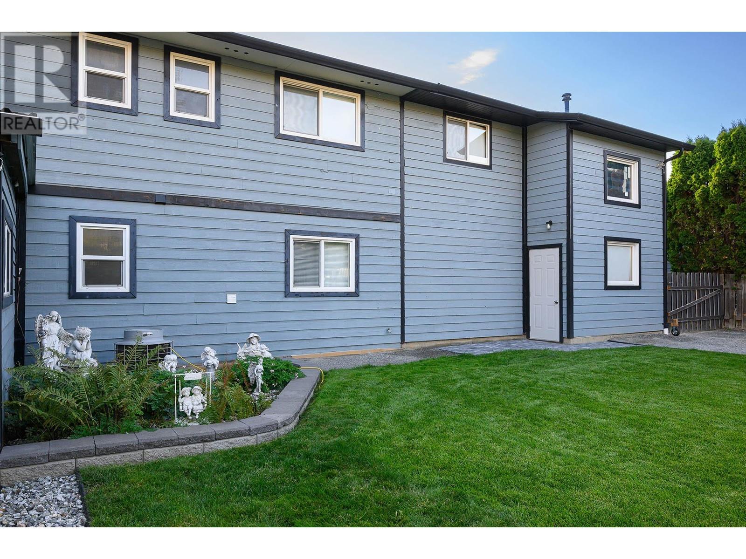4104 Davie Road Kamloops, British Columbia V2H 1K8
$839,900
This is it! Beautiful Rayleigh home with dream shop, above-ground pool, flex/hobby room and the list goes on. Discover the perfect blend of space, comfort, and convenience in this meticulously maintained 4-bedroom, 3-bathroom basement entry home. Nestled in the amazing Rayleigh neighbourhood, this home has seen many updates over the years and is truly move-in ready. Enjoy the flat backyard, ideal for BBQs, and an above-ground pool perfect for creating unforgettable summer memories. With ample parking for all your vehicles, including space for an RV, this property meets all your needs. The shop, added to the home, features a 12' high garage door and a spacious interior approximately 30' x 20', complete with an upper mezzanine and a pool table for gatherings. The basement also includes a large flex/hobby room for all your creative ideas. This home offers so much and is a must-see. (id:49542)
Property Details
| MLS® Number | 179381 |
| Property Type | Single Family |
| Community Name | Rayleigh |
| Community Features | Family Oriented |
| Features | Flat Site |
| Pool Type | Above Ground Pool |
| View Type | Mountain View |
Building
| Bathroom Total | 3 |
| Bedrooms Total | 4 |
| Appliances | Refrigerator, Washer & Dryer, Dishwasher, Stove, Microwave |
| Architectural Style | Basement Entry |
| Construction Material | Wood Frame |
| Construction Style Attachment | Detached |
| Cooling Type | Central Air Conditioning |
| Fireplace Fuel | Wood,gas |
| Fireplace Present | Yes |
| Fireplace Total | 2 |
| Fireplace Type | Conventional,conventional |
| Heating Fuel | Natural Gas |
| Heating Type | Forced Air, Furnace |
| Size Interior | 2244 Sqft |
| Type | House |
Parking
| Garage | 1 |
| Garage | 3 |
Land
| Acreage | No |
| Size Irregular | 9290 |
| Size Total | 9290 Sqft |
| Size Total Text | 9290 Sqft |
Rooms
| Level | Type | Length | Width | Dimensions |
|---|---|---|---|---|
| Basement | 3pc Bathroom | Measurements not available | ||
| Basement | Bedroom | 13 ft ,4 in | 9 ft ,9 in | 13 ft ,4 in x 9 ft ,9 in |
| Basement | Recreational, Games Room | 17 ft ,9 in | 13 ft | 17 ft ,9 in x 13 ft |
| Basement | Foyer | 8 ft ,5 in | 6 ft ,7 in | 8 ft ,5 in x 6 ft ,7 in |
| Basement | Hobby Room | 18 ft ,4 in | 11 ft ,8 in | 18 ft ,4 in x 11 ft ,8 in |
| Main Level | 4pc Bathroom | Measurements not available | ||
| Main Level | 2pc Ensuite Bath | Measurements not available | ||
| Main Level | Living Room | 15 ft ,3 in | 13 ft ,4 in | 15 ft ,3 in x 13 ft ,4 in |
| Main Level | Dining Room | 9 ft ,9 in | 9 ft ,5 in | 9 ft ,9 in x 9 ft ,5 in |
| Main Level | Kitchen | 14 ft ,2 in | 11 ft | 14 ft ,2 in x 11 ft |
| Main Level | Bedroom | 13 ft ,4 in | 10 ft ,2 in | 13 ft ,4 in x 10 ft ,2 in |
| Main Level | Bedroom | 9 ft ,9 in | 8 ft ,9 in | 9 ft ,9 in x 8 ft ,9 in |
| Main Level | Bedroom | 11 ft ,1 in | 8 ft ,8 in | 11 ft ,1 in x 8 ft ,8 in |
https://www.realtor.ca/real-estate/27072538/4104-davie-road-kamloops-rayleigh
Interested?
Contact us for more information





