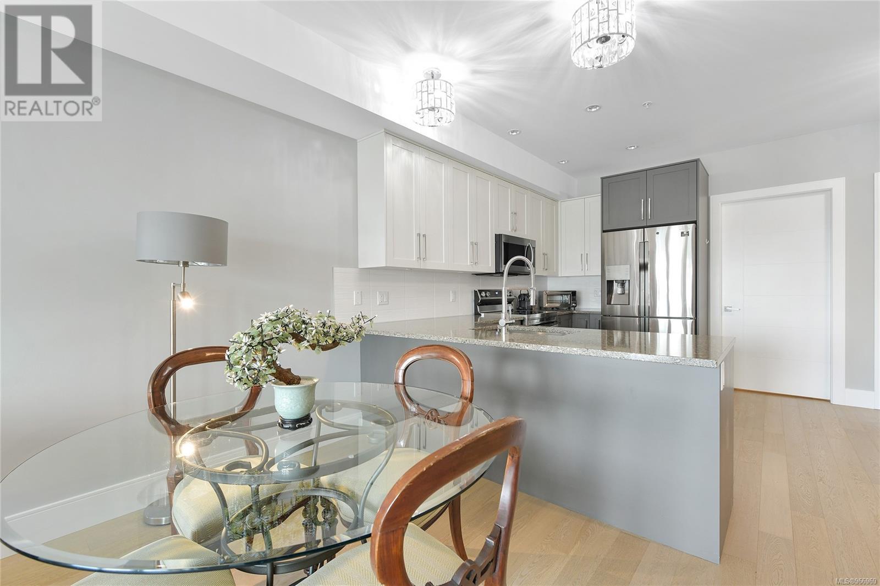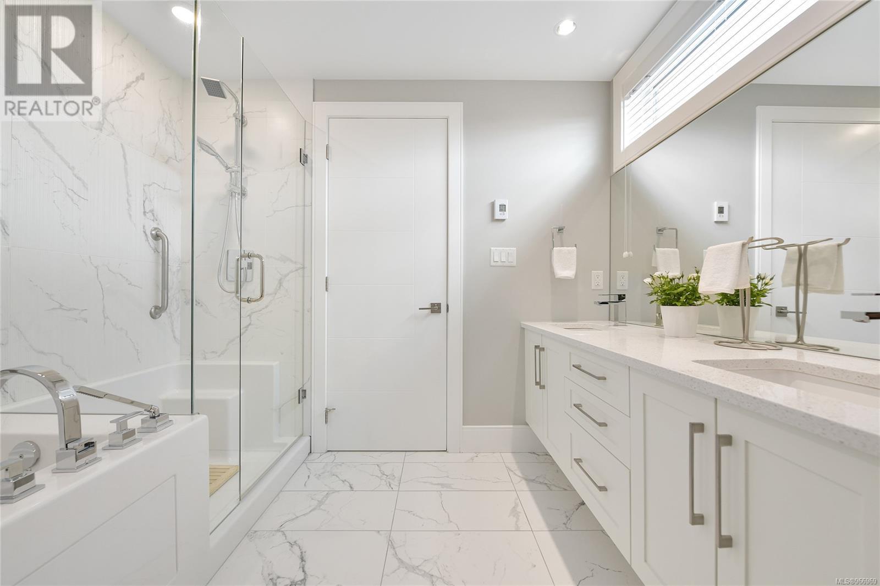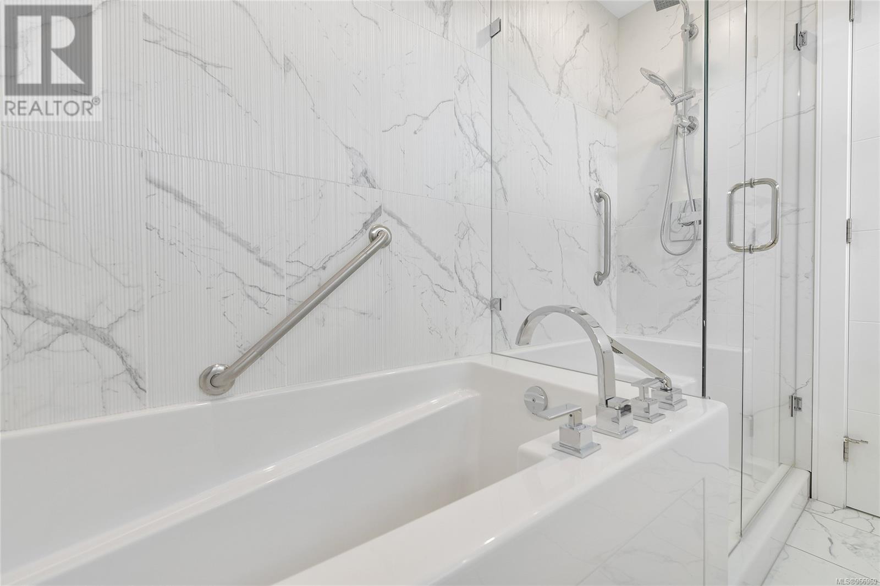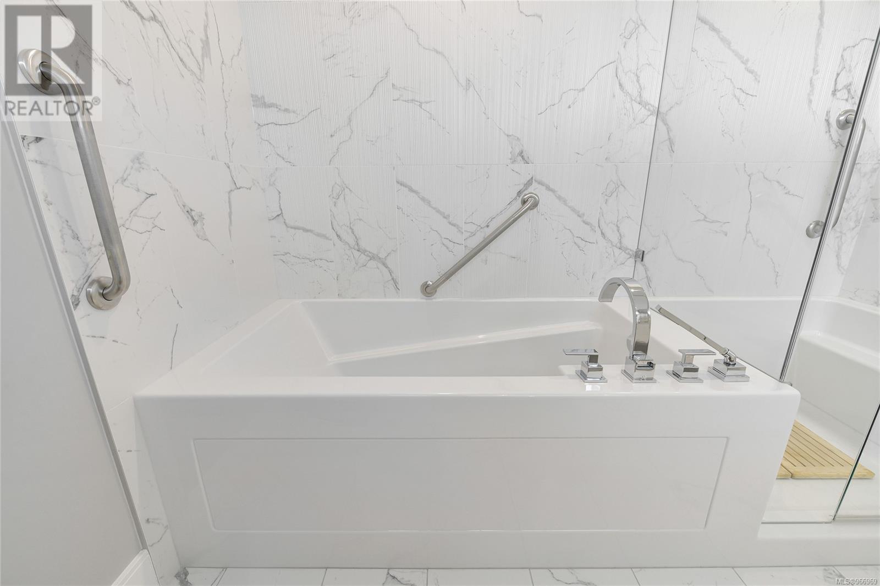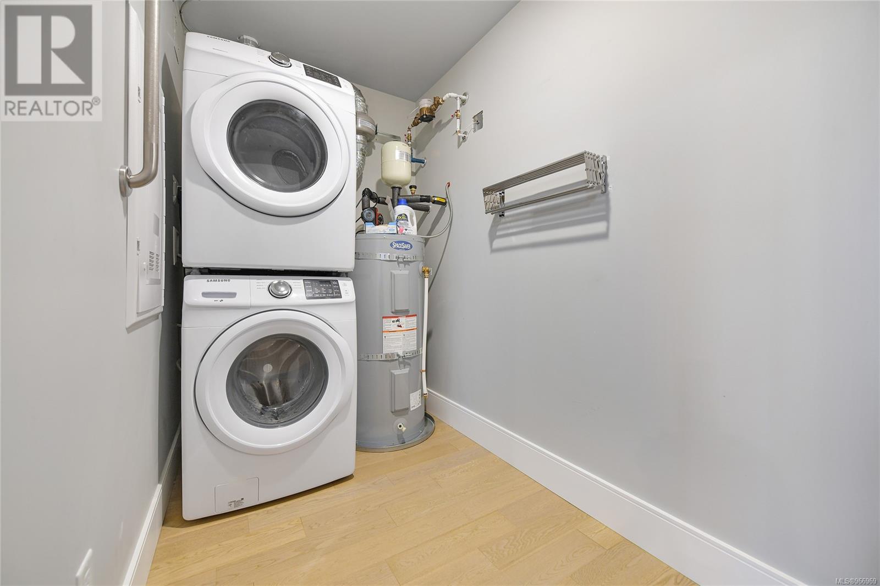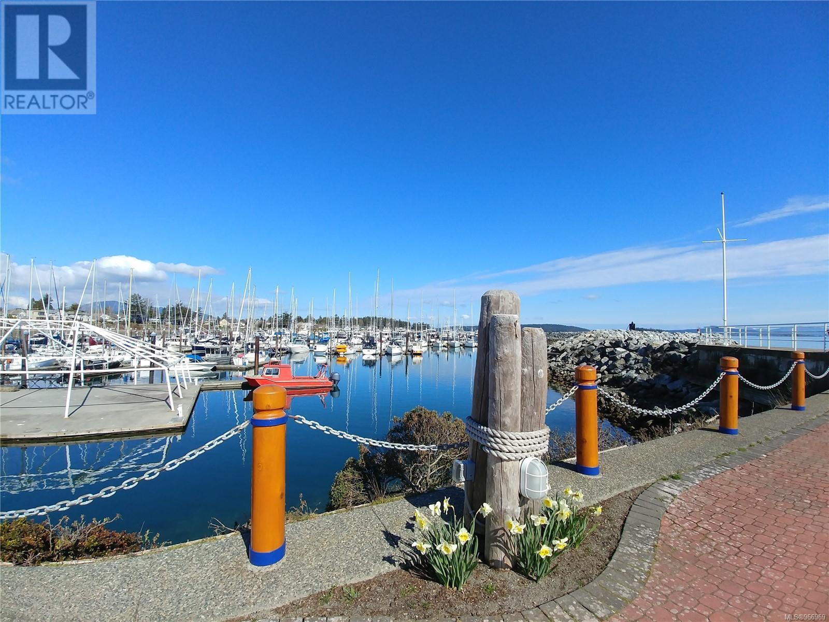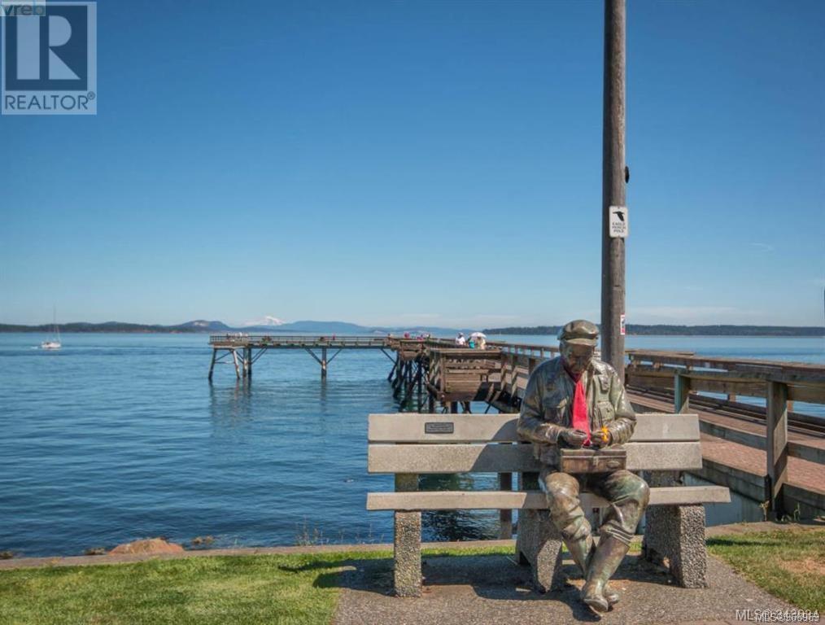404 2526 Bevan Ave Sidney, British Columbia V8L 1W3
$749,900Maintenance,
$348 Monthly
Maintenance,
$348 MonthlyWelcome to THE BEVAN! Enjoy luxury living and panoramic views of the ocean & Olympic mountains. This stunning 963 sqft TOP FLOOR south-facing condo, located in the heart of Sidney offers premium finishes including s/s appliances, quartz countertops & 9 ft ceilings. This 1 bed, 2 bath home is designed for comfort & elegance. The open-concept layout seamlessly integrates the kitchen, dining & living spaces. The large master has a spa like ensuite with soaker tub & shower. Separate in-suite laundry room, ample storage, bike storage & a storage locker. Take a short walk and you'll have easy access to all the amenities in beautiful downtown Sidney, from charming shops & cafes, to world-class dining & shopping, grocery, banking, all at your door step! Stroll along the picturesque waterfront, visit the bustling local markets, or explore the vibrant arts scene. Outdoor enthusiasts will appreciate the nearby parks, beaches & walking trails. The ferry terminal & airport are only a short drive away, making this an ideal spot for those who love to travel. Don’t miss the opportunity to call this beautifully appointed condo your new home! Unit measures larger than strataplan! See available buyer info package more more information. (id:49542)
Property Details
| MLS® Number | 966969 |
| Property Type | Single Family |
| Neigbourhood | Sidney South-East |
| Community Features | Pets Allowed, Family Oriented |
| Features | Rectangular |
| Plan | Eps5189 |
Building
| Bathroom Total | 2 |
| Bedrooms Total | 1 |
| Architectural Style | Westcoast |
| Constructed Date | 2020 |
| Cooling Type | None |
| Heating Fuel | Electric |
| Heating Type | Baseboard Heaters |
| Size Interior | 912 Sqft |
| Total Finished Area | 835 Sqft |
| Type | Apartment |
Parking
| Street |
Land
| Acreage | No |
| Size Irregular | 912 |
| Size Total | 912 Sqft |
| Size Total Text | 912 Sqft |
| Zoning Type | Residential |
Rooms
| Level | Type | Length | Width | Dimensions |
|---|---|---|---|---|
| Main Level | Dining Room | 11 ft | 11 ft | 11 ft x 11 ft |
| Main Level | Laundry Room | 13 ft | 6 ft | 13 ft x 6 ft |
| Main Level | Ensuite | 9 ft | 9 ft | 9 ft x 9 ft |
| Main Level | Bathroom | 8 ft | 5 ft | 8 ft x 5 ft |
| Main Level | Primary Bedroom | 14' x 12' | ||
| Main Level | Kitchen | 16 ft | 12 ft | 16 ft x 12 ft |
| Main Level | Living Room | 12 ft | 8 ft | 12 ft x 8 ft |
https://www.realtor.ca/real-estate/27054297/404-2526-bevan-ave-sidney-sidney-south-east
Interested?
Contact us for more information











