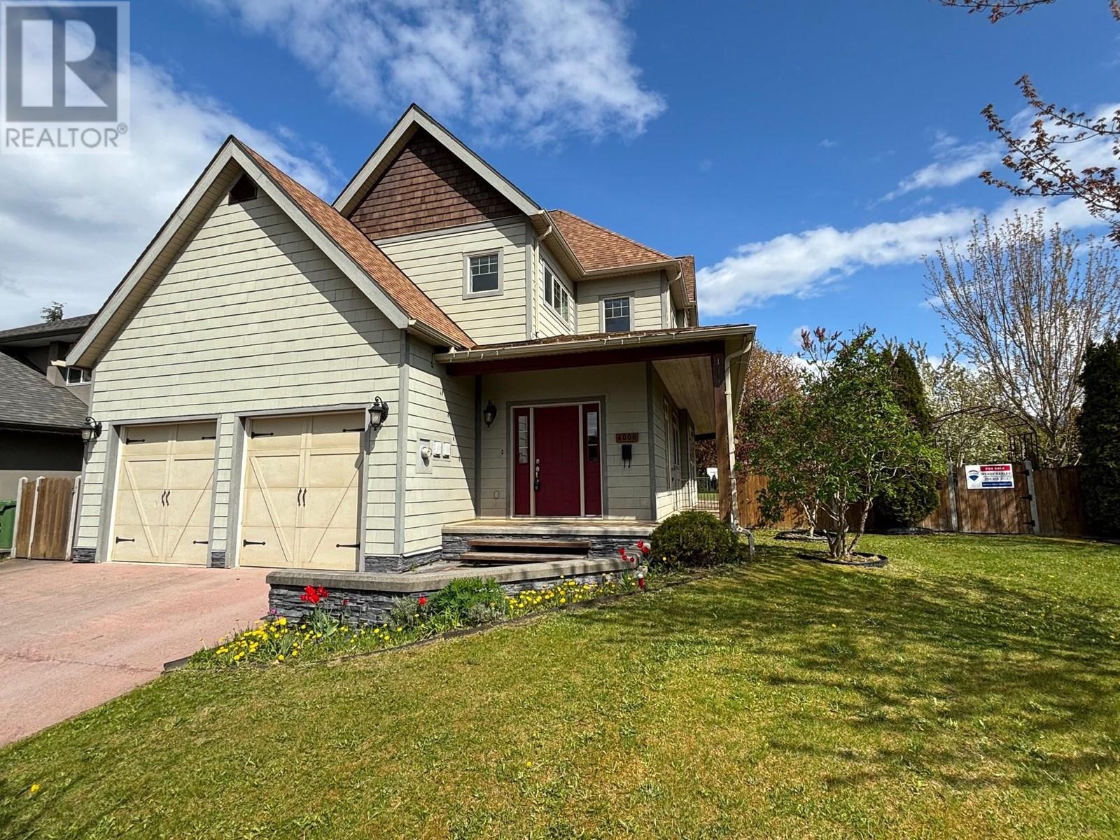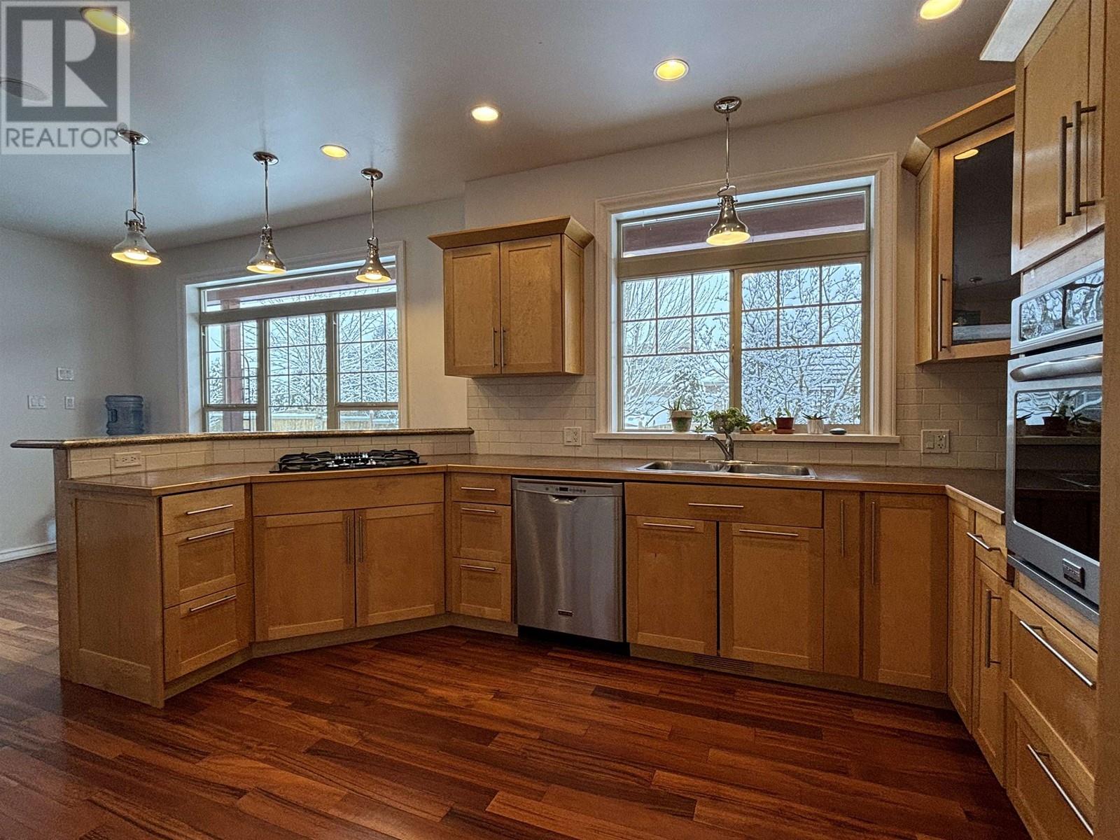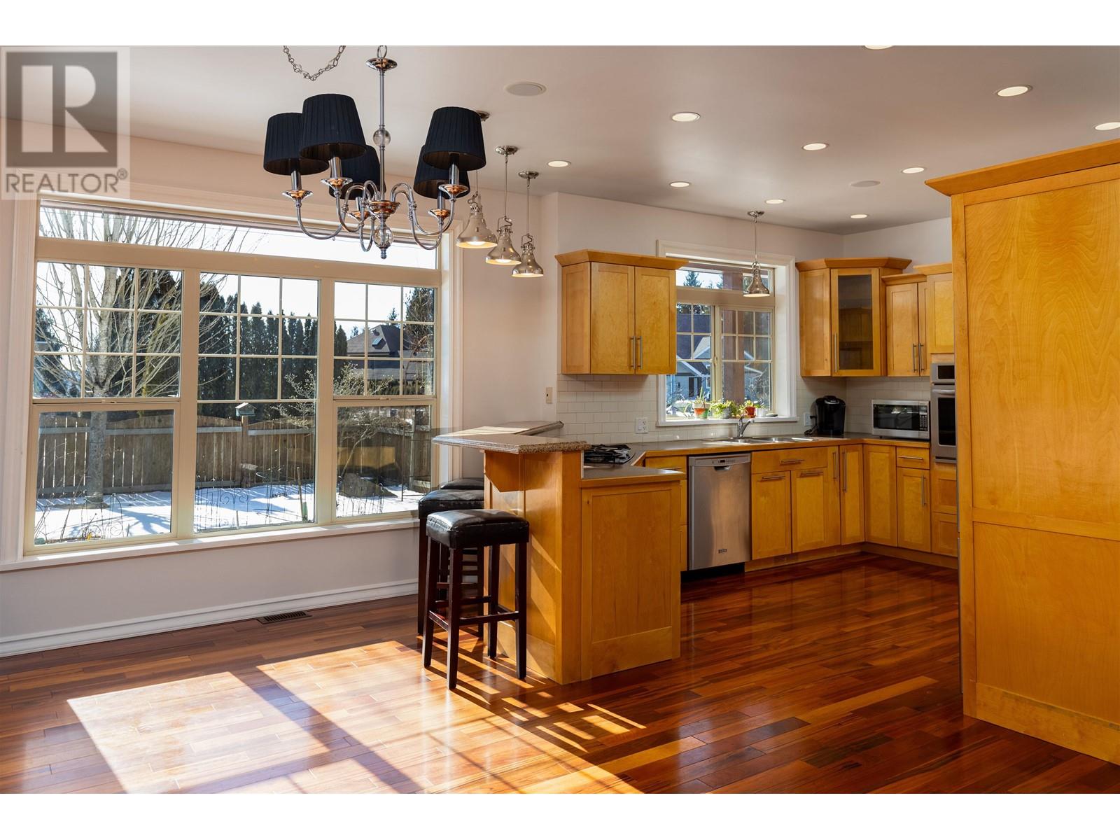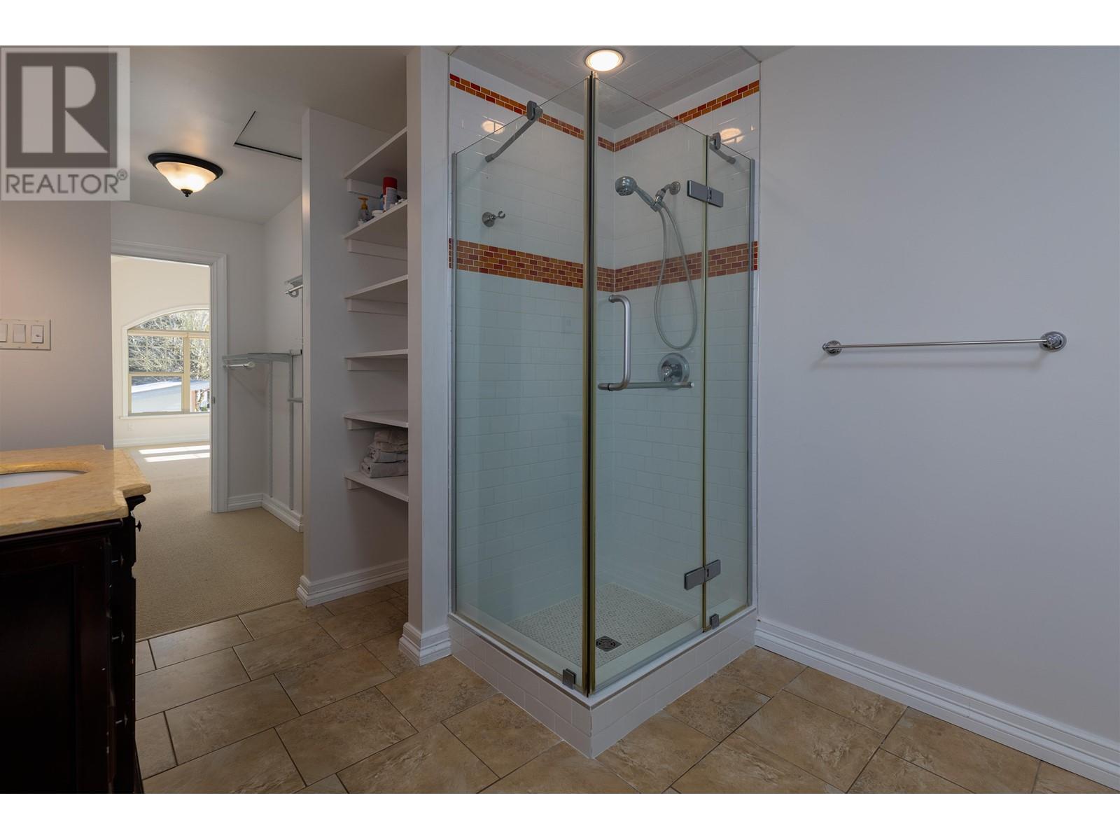4008 Temple Street Terrace, British Columbia V8G 5N6
$859,900
* PREC - Personal Real Estate Corporation. Beautiful custom built home located on a quiet cul de sac on the bench. This 4 bed/4 bath home was built in 2007 and sits on an impressive 1/3 acre fully fenced lot. The main floor boasts beautiful hardwood floors, a wood stove, big bright windows and access to a wonderful covered deck perfect for entertaining. Upstairs there are 3 bedrooms, one of which is the lovely primary suite with fabulous windows, adjacent is the sun drenched loft: both of which have access to the upper deck where you can take in the beautiful southern views. The recently completed basement offers a great rec room along with 4th bed & bath. The yard is absolutely fantastic and is also where you'll find a new, modern, detached gym & home office that will simply amaze! This stunning accessory building even has suite potential! This one of a kind home is truly a must see. (id:49542)
Open House
This property has open houses!
12:00 pm
Ends at:2:00 pm
Property Details
| MLS® Number | R2893988 |
| Property Type | Single Family |
Building
| Bathroom Total | 4 |
| Bedrooms Total | 4 |
| Basement Development | Finished |
| Basement Type | Unknown (finished) |
| Constructed Date | 2007 |
| Construction Style Attachment | Detached |
| Fireplace Present | Yes |
| Fireplace Total | 1 |
| Foundation Type | Concrete Perimeter |
| Heating Fuel | Natural Gas |
| Heating Type | Forced Air |
| Roof Material | Asphalt Shingle |
| Roof Style | Conventional |
| Stories Total | 3 |
| Size Interior | 3462 Sqft |
| Type | House |
| Utility Water | Municipal Water |
Parking
| Garage | 2 |
Land
| Acreage | No |
| Size Irregular | 13670 |
| Size Total | 13670 Sqft |
| Size Total Text | 13670 Sqft |
Rooms
| Level | Type | Length | Width | Dimensions |
|---|---|---|---|---|
| Above | Loft | 12 ft ,1 in | 12 ft ,1 in | 12 ft ,1 in x 12 ft ,1 in |
| Above | Primary Bedroom | 14 ft ,7 in | 18 ft ,3 in | 14 ft ,7 in x 18 ft ,3 in |
| Above | Bedroom 2 | 9 ft ,7 in | 9 ft ,8 in | 9 ft ,7 in x 9 ft ,8 in |
| Above | Bedroom 3 | 10 ft | 14 ft | 10 ft x 14 ft |
| Basement | Recreational, Games Room | 22 ft ,9 in | 15 ft ,2 in | 22 ft ,9 in x 15 ft ,2 in |
| Basement | Flex Space | 12 ft ,9 in | 9 ft ,5 in | 12 ft ,9 in x 9 ft ,5 in |
| Basement | Bedroom 4 | 11 ft | 13 ft | 11 ft x 13 ft |
| Main Level | Foyer | 9 ft ,7 in | 10 ft ,6 in | 9 ft ,7 in x 10 ft ,6 in |
| Main Level | Kitchen | 12 ft | 10 ft ,5 in | 12 ft x 10 ft ,5 in |
| Main Level | Dining Room | 12 ft ,5 in | 8 ft ,9 in | 12 ft ,5 in x 8 ft ,9 in |
| Main Level | Living Room | 21 ft | 16 ft | 21 ft x 16 ft |
| Main Level | Laundry Room | 6 ft ,3 in | 8 ft ,1 in | 6 ft ,3 in x 8 ft ,1 in |
https://www.realtor.ca/real-estate/27031349/4008-temple-street-terrace
Interested?
Contact us for more information








































