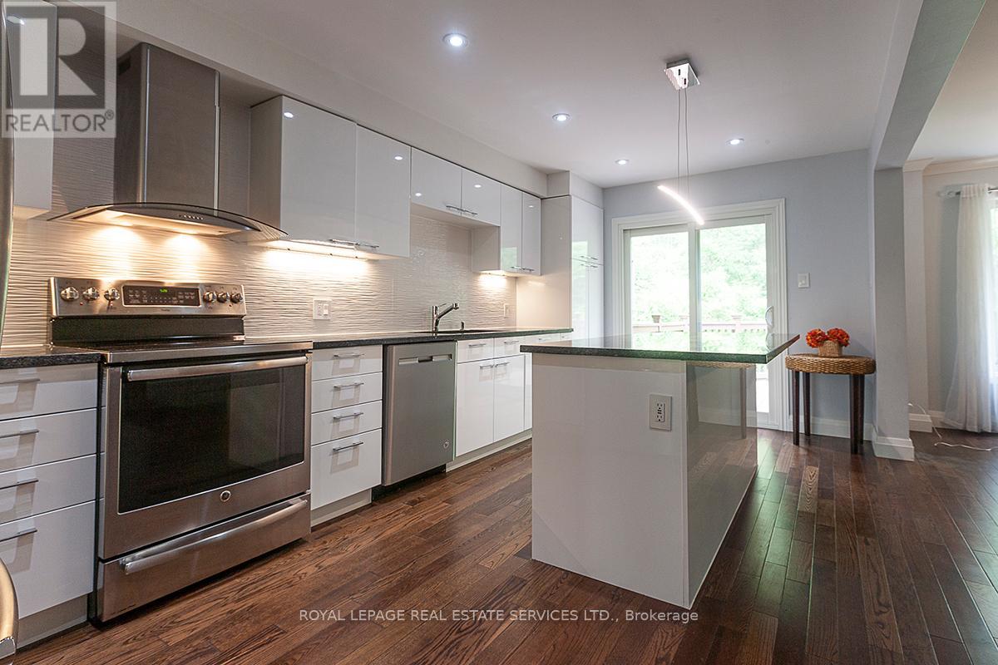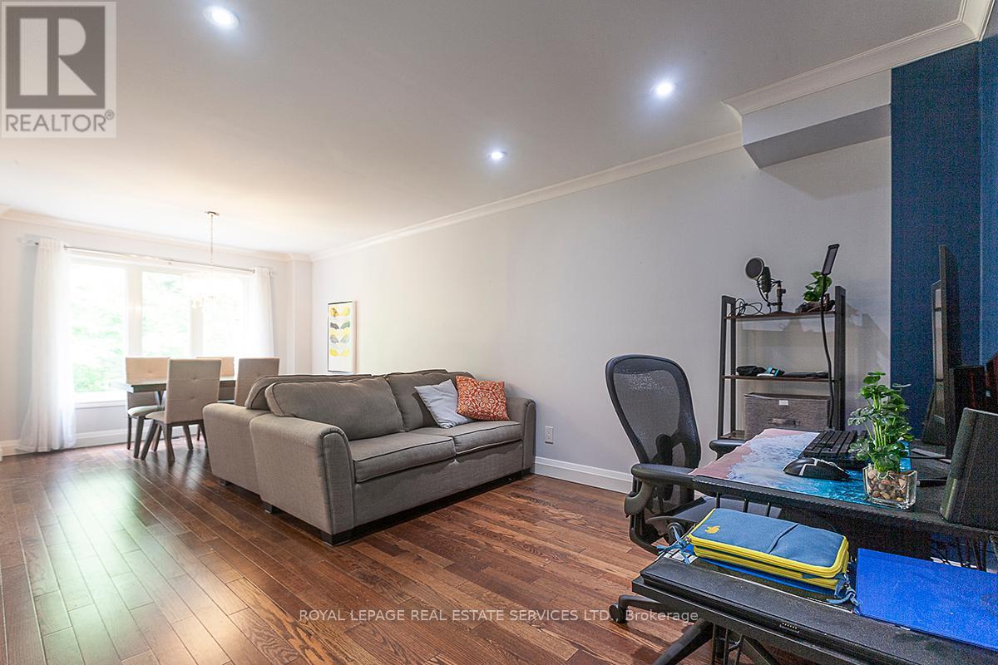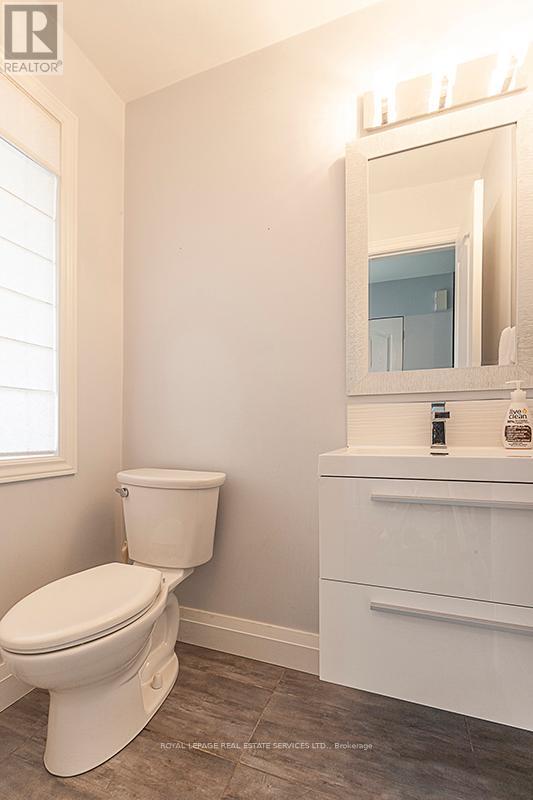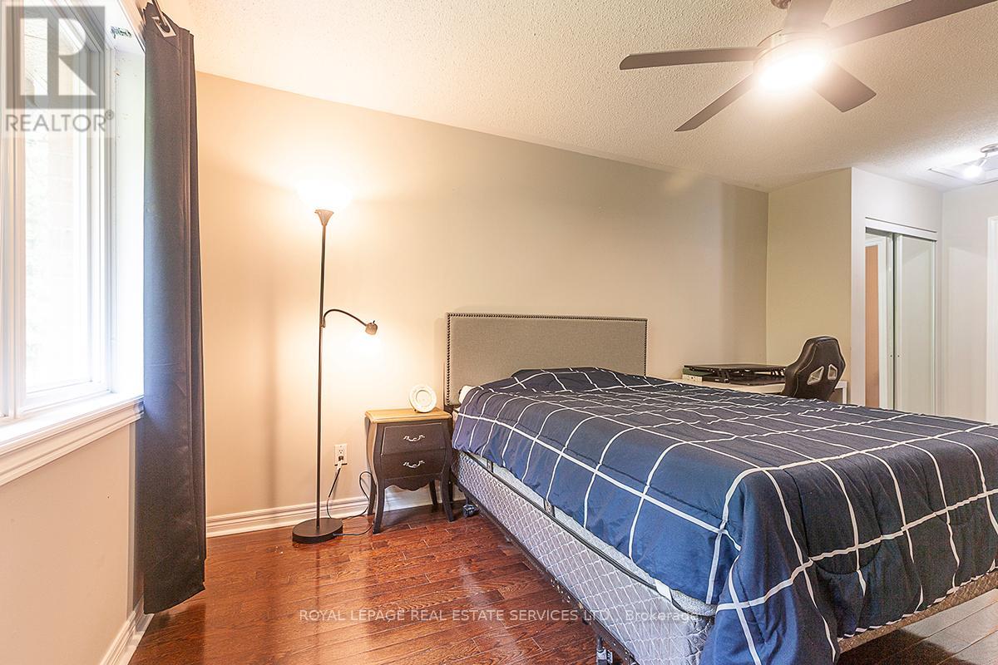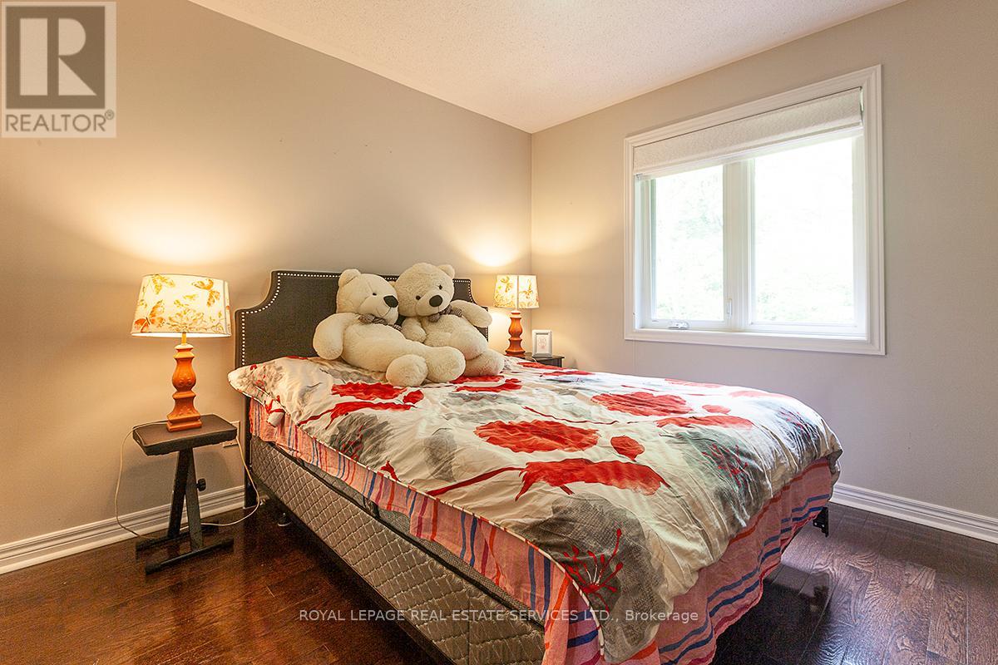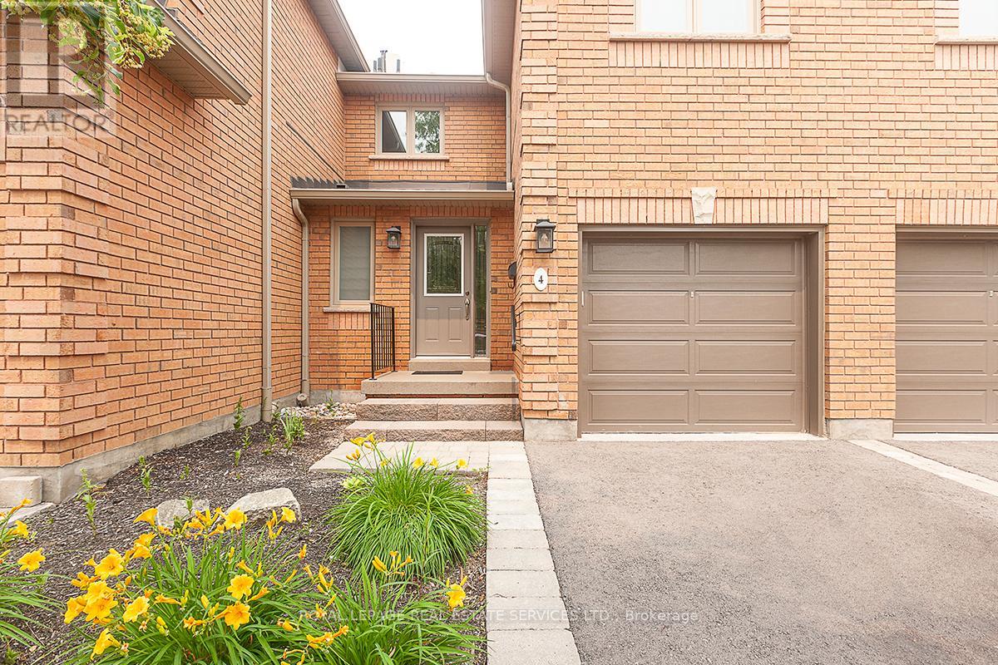4 - 1905 Broad Hollow Gate Mississauga, Ontario L5L 5X2
$4,600 Monthly
This fabulous town is located in the Prestigious Town Manors of Sawmill Valley. Total over 2000 SF living space. Open-concept living room with fireplace. Designer kitchen W walkout to a private backyard, which is backing onto woods. South-facing bedrooms are full of sunshine. 3 Parking spaces. And free visitor parking. Close to all Amenities, Schools and Public transit. **** EXTRAS **** SS GE Profile Stove W/Ceramic Cooktop, GE D/W, LG Micro, SS Range Hood, Samsung Washer/Dryer, Closet Organizers, Garage Door. (id:49542)
Property Details
| MLS® Number | W8483500 |
| Property Type | Single Family |
| Community Name | Erin Mills |
| Amenities Near By | Park, Schools |
| Community Features | Pet Restrictions, School Bus |
| Features | Carpet Free |
| Parking Space Total | 3 |
Building
| Bathroom Total | 4 |
| Bedrooms Above Ground | 3 |
| Bedrooms Total | 3 |
| Basement Development | Finished |
| Basement Type | Full (finished) |
| Cooling Type | Central Air Conditioning |
| Exterior Finish | Brick |
| Fireplace Present | Yes |
| Heating Fuel | Natural Gas |
| Heating Type | Forced Air |
| Stories Total | 2 |
| Type | Row / Townhouse |
Parking
| Garage |
Land
| Acreage | No |
| Land Amenities | Park, Schools |
Rooms
| Level | Type | Length | Width | Dimensions |
|---|---|---|---|---|
| Second Level | Primary Bedroom | 6.06 m | 3.08 m | 6.06 m x 3.08 m |
| Second Level | Bedroom 2 | 3.6 m | 2.78 m | 3.6 m x 2.78 m |
| Second Level | Bedroom 3 | 3.78 m | 2.77 m | 3.78 m x 2.77 m |
| Basement | Recreational, Games Room | 5.48 m | 6.18 m | 5.48 m x 6.18 m |
| Main Level | Living Room | 6.82 m | 3.35 m | 6.82 m x 3.35 m |
| Main Level | Dining Room | 6.82 m | 3.35 m | 6.82 m x 3.35 m |
| Main Level | Kitchen | 5.51 m | 2.78 m | 5.51 m x 2.78 m |
https://www.realtor.ca/real-estate/27099048/4-1905-broad-hollow-gate-mississauga-erin-mills
Interested?
Contact us for more information








