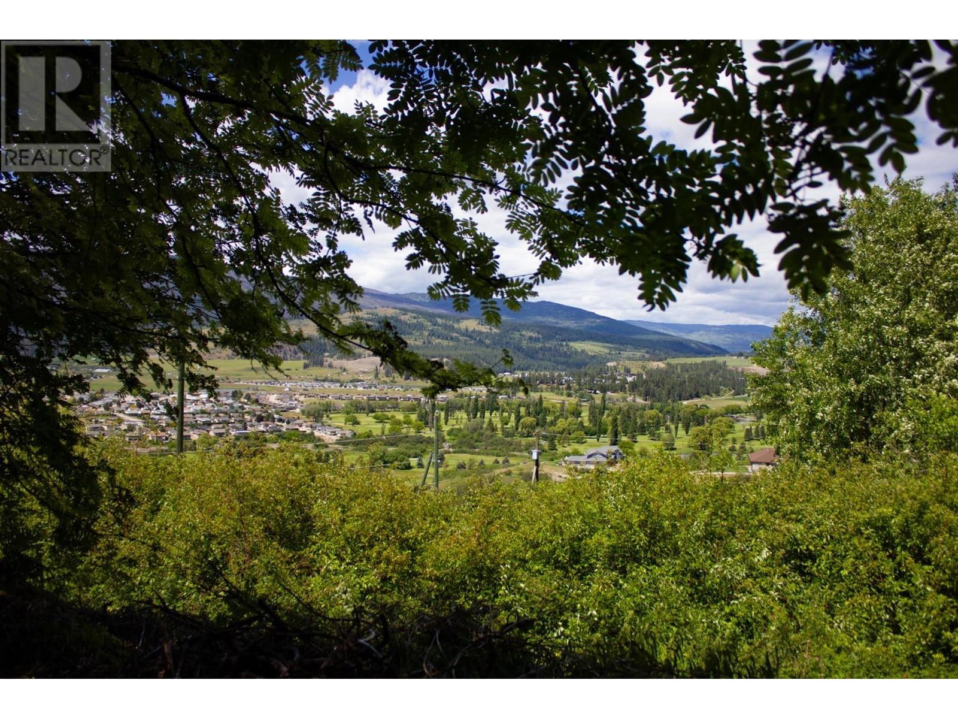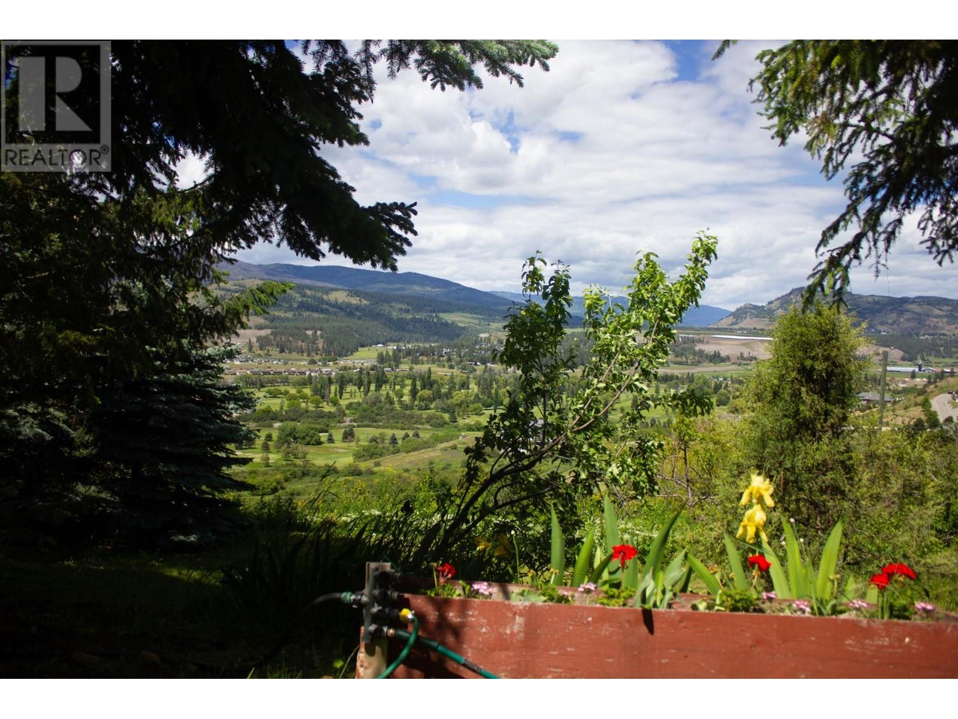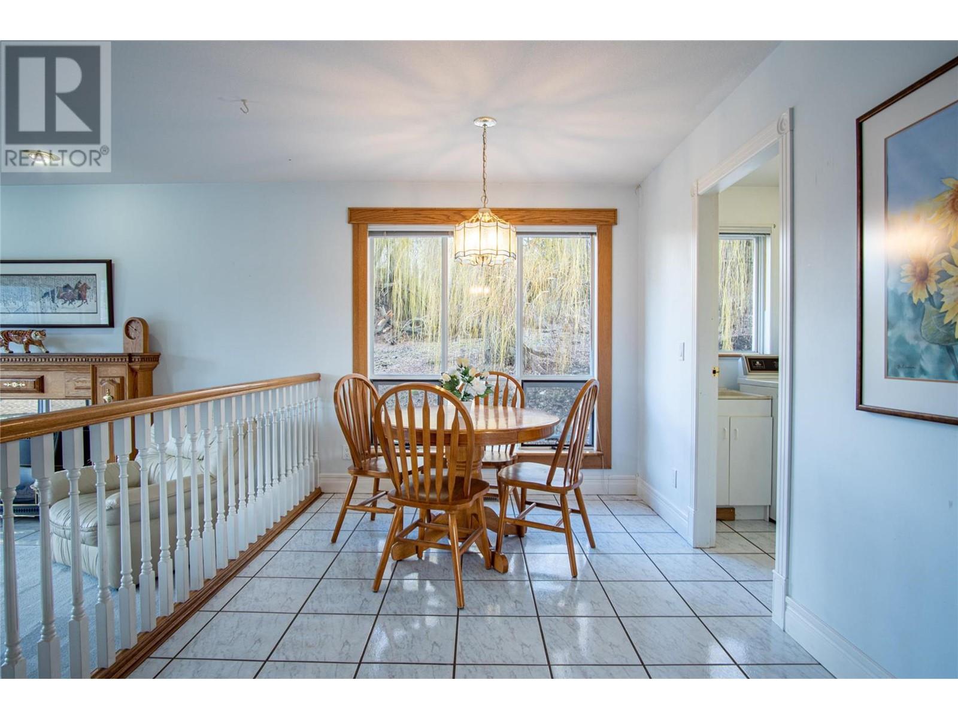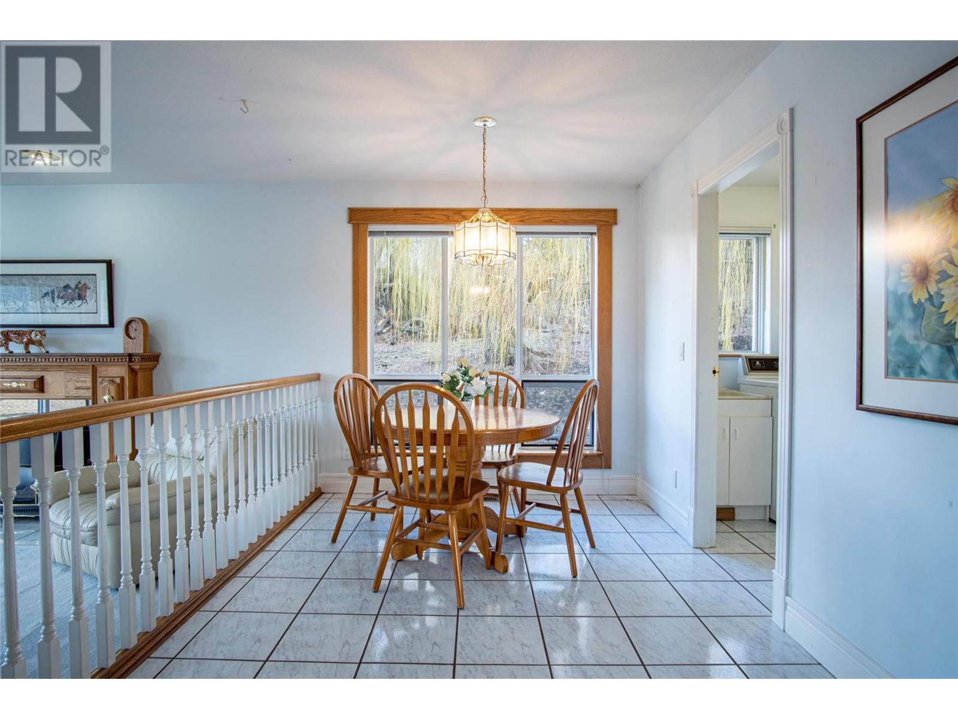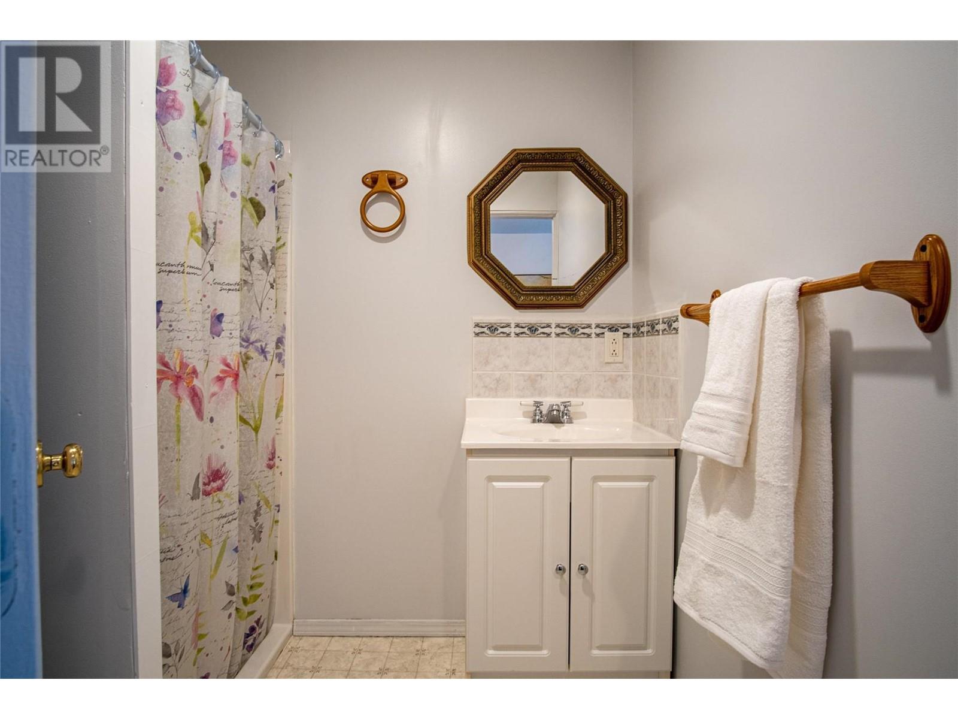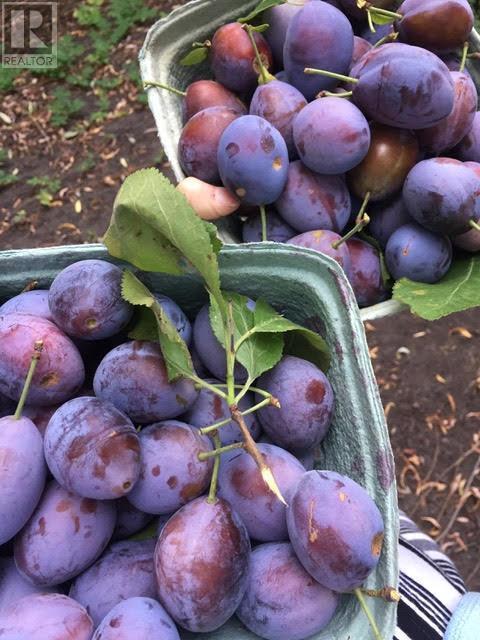363 Northwind Drive Vernon, British Columbia V1H 1X1
$1,499,000
PRIVATE Beautiful property and home with amazing LAKE AND VALLEY VIEWS from multiple vistas on this lovely 2.23 acres in desirable Stepping Stones Estates. This grand 6 bedroom, 6 bathroom home is a 4187 square foot custom build with 2 private residences, perfect for extended family or perhaps an AirBnB? You will find 2 full kitchens in this home, 3 bedrooms plus den on the main floor, 3 bedrooms on the bright lower level, 2 hot water tanks, 2 furnaces and plentiful storage. This property feels like a quiet peaceful retreat and is only 11 minutes from downtown Vernon and 40 minutes to the Kelowna airport. This well thought out floor plan includes on the main level a spacious main floor primary suite with walk-in closet, ensuite with jetted tub, dining and living rooms with panoramic views, expansive deck off of the family room, 2 more bedrooms and a den. The bright lower level boasts 3 bedrooms, 3 bathrooms a warm living room with gas fireplace and oak floors and a kitchen that looks out onto the park-like back yard. Add on a double oversized garage, separate workshop and ample parking for your RV and guests. Located within a 3-minute drive to an 18-hole championship golf course and 28 minutes to the top of Silver Star Mountain Resort! There is something for everyone here! Call your trusted REALTOR® today to book your private showing! (id:49542)
Property Details
| MLS® Number | 10316272 |
| Property Type | Single Family |
| Neigbourhood | Swan Lake West |
| Amenities Near By | Golf Nearby, Recreation |
| Community Features | Family Oriented, Rural Setting |
| Features | Private Setting, Central Island, Jacuzzi Bath-tub, One Balcony |
| Parking Space Total | 8 |
| View Type | Lake View, Mountain View, Valley View, View (panoramic) |
Building
| Bathroom Total | 6 |
| Bedrooms Total | 6 |
| Appliances | Refrigerator, Dishwasher, Dryer, Range - Electric, Microwave, Washer, Oven - Built-in |
| Architectural Style | Ranch |
| Basement Type | Full |
| Constructed Date | 1993 |
| Construction Style Attachment | Detached |
| Cooling Type | Central Air Conditioning |
| Exterior Finish | Brick, Stucco |
| Fire Protection | Smoke Detector Only |
| Fireplace Fuel | Gas |
| Fireplace Present | Yes |
| Fireplace Type | Unknown |
| Flooring Type | Carpeted, Ceramic Tile, Hardwood |
| Foundation Type | See Remarks |
| Half Bath Total | 1 |
| Heating Type | Forced Air, See Remarks |
| Roof Material | Tile |
| Roof Style | Unknown |
| Stories Total | 2 |
| Size Interior | 4187 Sqft |
| Type | House |
| Utility Water | Municipal Water |
Parking
| See Remarks | |
| Attached Garage | 2 |
Land
| Acreage | Yes |
| Land Amenities | Golf Nearby, Recreation |
| Landscape Features | Landscaped |
| Sewer | Septic Tank |
| Size Irregular | 2.23 |
| Size Total | 2.23 Ac|1 - 5 Acres |
| Size Total Text | 2.23 Ac|1 - 5 Acres |
| Zoning Type | Unknown |
Rooms
| Level | Type | Length | Width | Dimensions |
|---|---|---|---|---|
| Lower Level | Storage | 40'10'' x 17'6'' | ||
| Lower Level | 3pc Bathroom | 8'10'' x 9'11'' | ||
| Lower Level | Bedroom | 10'5'' x 14'9'' | ||
| Lower Level | 3pc Ensuite Bath | 14'5'' x 3'6'' | ||
| Lower Level | Bedroom | 13'6'' x 11'1'' | ||
| Lower Level | 3pc Ensuite Bath | 7'3'' x 6'0'' | ||
| Lower Level | Primary Bedroom | 20'4'' x 13'2'' | ||
| Lower Level | Kitchen | 14'0'' x 19'10'' | ||
| Lower Level | Living Room | 23'7'' x 13'8'' | ||
| Main Level | Laundry Room | 6'10'' x 7'1'' | ||
| Main Level | Foyer | 7'1'' x 9'5'' | ||
| Main Level | 4pc Bathroom | 7'10'' x 10'11'' | ||
| Main Level | Office | 7'1'' x 9'5'' | ||
| Main Level | Bedroom | 9'9'' x 13'11'' | ||
| Main Level | Bedroom | 10'4'' x 13'6'' | ||
| Main Level | 4pc Ensuite Bath | 8'10'' x 10'2'' | ||
| Main Level | Primary Bedroom | 15'5'' x 14'9'' | ||
| Main Level | 2pc Bathroom | 4'2'' x 7'1'' | ||
| Main Level | Family Room | 17'7'' x 14'5'' | ||
| Main Level | Dining Nook | 11'8'' x 8'3'' | ||
| Main Level | Kitchen | 14'3'' x 17'5'' | ||
| Main Level | Dining Room | 10'3'' x 14'9'' | ||
| Main Level | Living Room | 14'2'' x 20'5'' |
https://www.realtor.ca/real-estate/27009002/363-northwind-drive-vernon-swan-lake-west
Interested?
Contact us for more information











