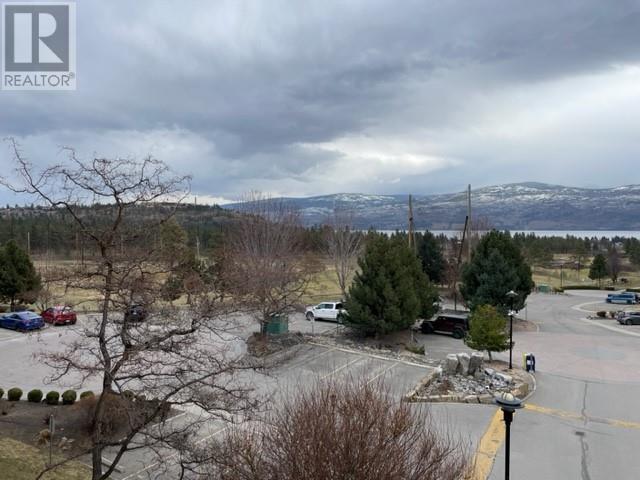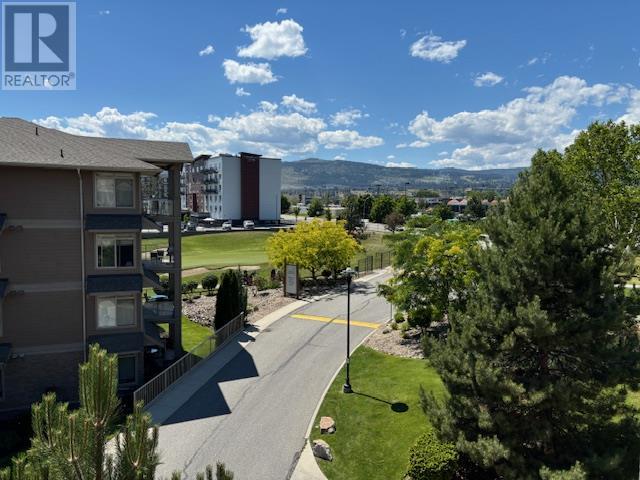3521 Carrington Road Unit# 304 West Kelowna, British Columbia V4T 2Z8
$385,000Maintenance,
$305.59 Monthly
Maintenance,
$305.59 MonthlyCORNER CONDO UNIT AT THE ARIA Bright South/East Facing Corner Unit looking out onto the golf course, lake & mountains. Ample windows and higher ceilings makes this condo feel larger than it is. Nice finishing throughout includes laminate flooring (except for primary bedroom), wood cabinets, granite countertops, s/s appliances, stone feature electric fireplace. 2nd bedroom currently used as a storage room but can accommodate smaller bed or bunkbeds. Spacious deck situated perfectly to enjoy the views. Underground secure parking with storage locker. No short term rentals allowed. One cat or small dog allowed 18"" to shoulder & 30lbs max. No Property Transfer Tax, GST or Spec Tax. Centrally located to golf, restaurants, shopping. Lease fee will be paid out by the Seller upon Completion. (id:49542)
Property Details
| MLS® Number | 10306547 |
| Property Type | Single Family |
| Neigbourhood | Westbank Centre |
| Community Name | ARIA |
| Features | One Balcony |
| Parking Space Total | 1 |
| Storage Type | Storage, Locker |
| View Type | Lake View, Mountain View, View (panoramic) |
Building
| Bathroom Total | 1 |
| Bedrooms Total | 2 |
| Appliances | Refrigerator, Dishwasher, Dryer, Range - Electric, Microwave, Washer |
| Constructed Date | 2007 |
| Cooling Type | Central Air Conditioning |
| Exterior Finish | Stone, Composite Siding |
| Fire Protection | Sprinkler System-fire |
| Fireplace Fuel | Electric |
| Fireplace Present | Yes |
| Fireplace Type | Unknown |
| Flooring Type | Carpeted, Laminate |
| Heating Fuel | Electric |
| Heating Type | Forced Air |
| Roof Material | Asphalt Shingle |
| Roof Style | Unknown |
| Stories Total | 1 |
| Size Interior | 720 Sqft |
| Type | Apartment |
| Utility Water | Private Utility |
Parking
| See Remarks | |
| Underground |
Land
| Acreage | No |
| Sewer | Municipal Sewage System |
| Size Total Text | Under 1 Acre |
| Zoning Type | Unknown |
Rooms
| Level | Type | Length | Width | Dimensions |
|---|---|---|---|---|
| Main Level | Full Bathroom | Measurements not available | ||
| Main Level | Bedroom | 5'10'' x 10'0'' | ||
| Main Level | Living Room | 10'0'' x 16'11'' | ||
| Main Level | Kitchen | 9'0'' x 9'8'' | ||
| Main Level | Primary Bedroom | 10'4'' x 11'0'' |
Interested?
Contact us for more information














