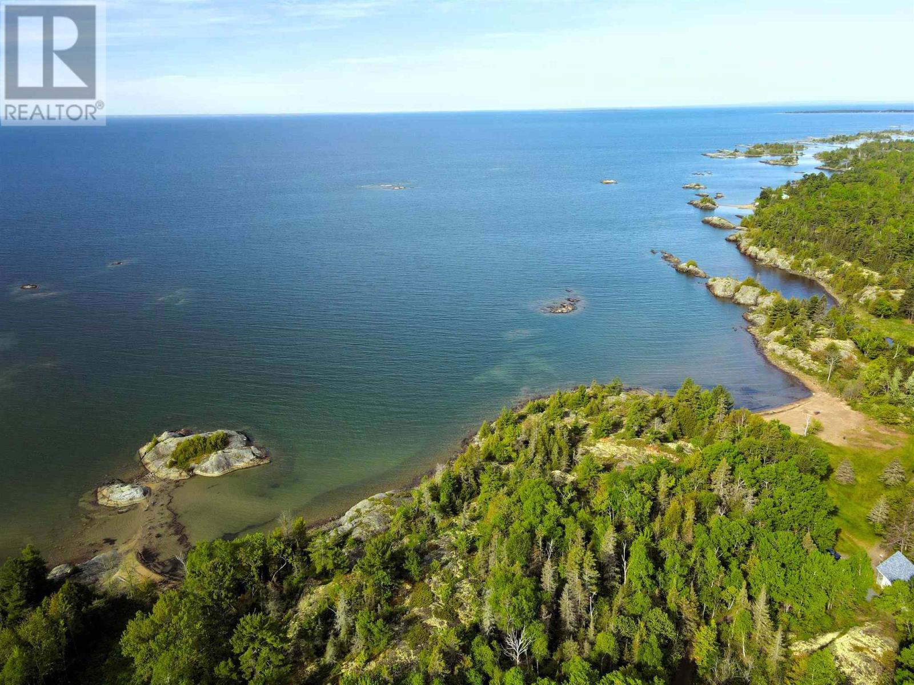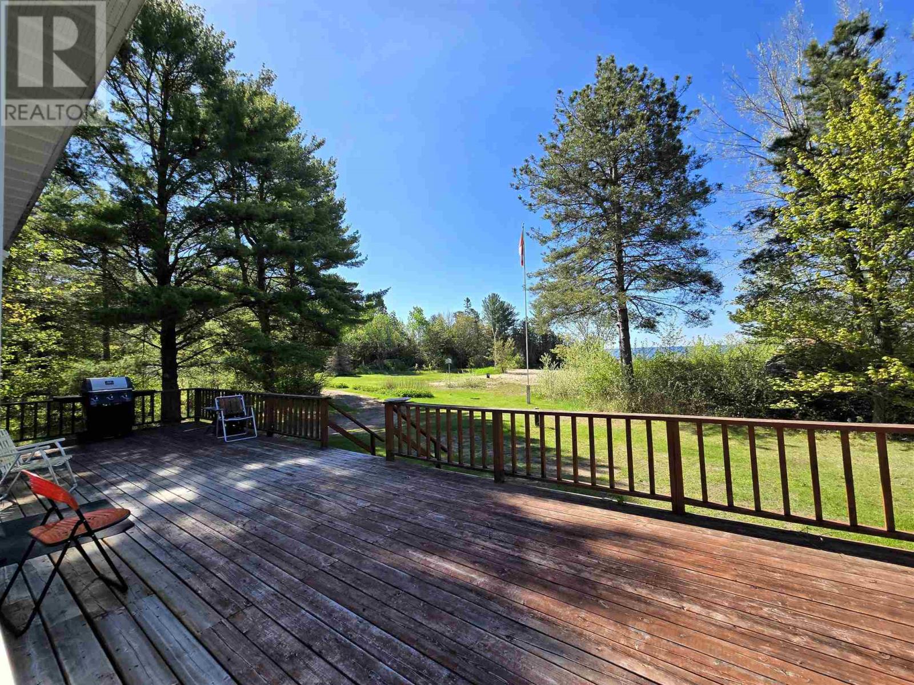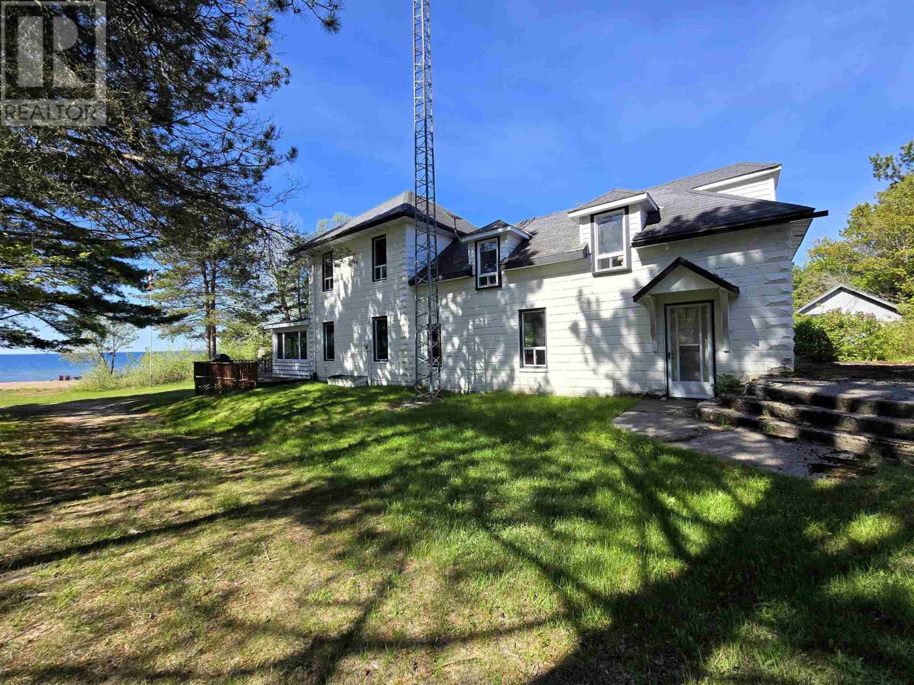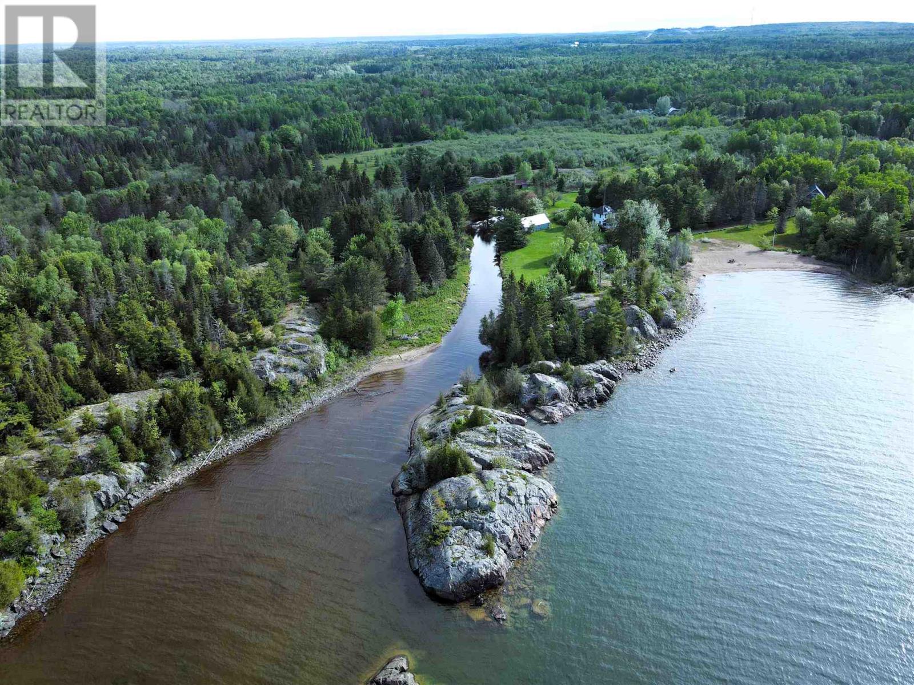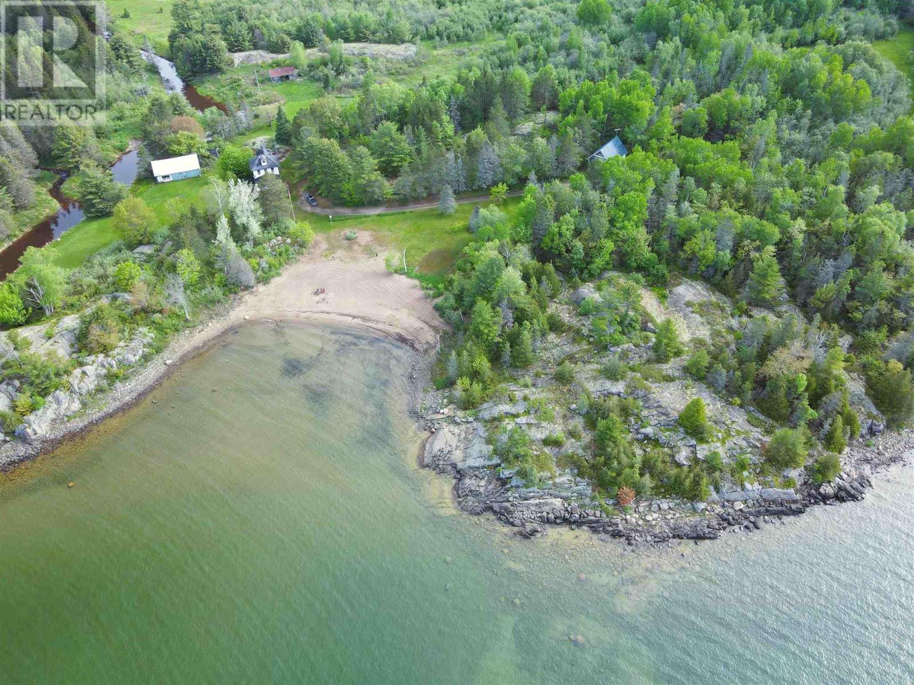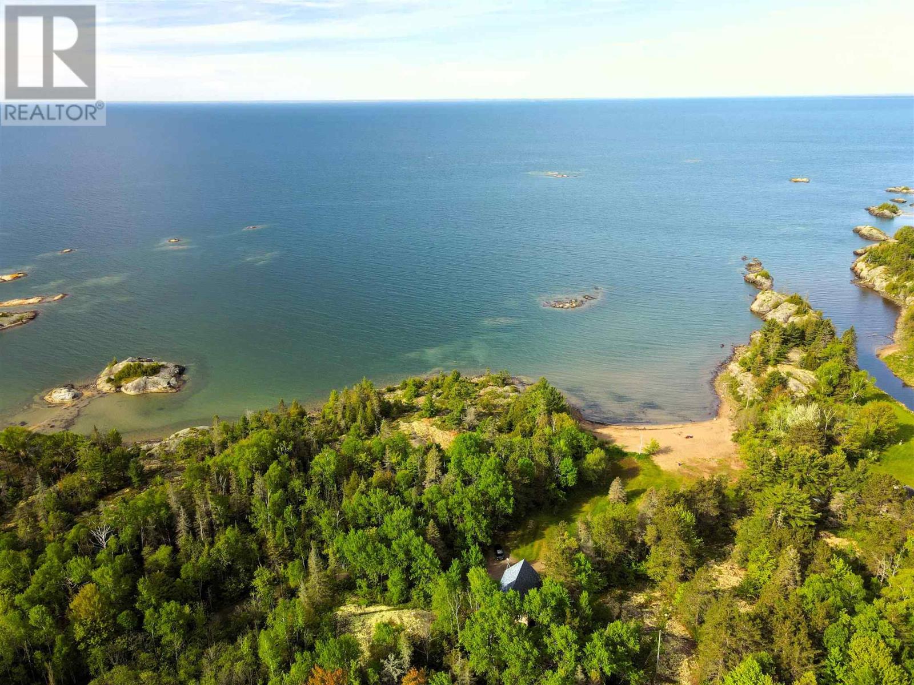35 Pine Ridge Rd Huron Shores, Ontario P0R 1L0
$1,250,000
Welcome to Your Waterfront Paradise on the North Channel of Lake Huron! Dreaming of your own private beach oasis in Northern Ontario? Look no further! This stunning 15-acre property, with over 1400 feet of beautiful waterfront shoreline, offers not one, but two homes. The charming 1406 sq ft Carriage House is a delightful retreat. Its main floor boasts a bright, open kitchen, dining, and living area, along with a cozy bedroom, a 2-piece bathroom, laundry, and a mudroom. Ascend to the upper level, where you’ll find a master bedroom complete with walk-in closets, a spacious 4-piece bath, and a third bedroom. This house is perfect for guests, an Airbnb, or countless other opportunities. Secluded from the Carriage House, the spacious 2293 sq ft main house offers a serene escape. The main floor features a sunroom that overlooks the sandy beach, a cozy living room, a large kitchen, a comfortable bedroom, a 4-piece bath, and a handy storage room. The second level includes three additional bedrooms plus a generous master bedroom with a walk-in closet and a 4-piece ensuite. In addition to these beautiful homes, the property includes a large workshop/storage building near the main house and a barn suitable for extra storage. With ample space for large families and guests, this property also has tremendous rental potential. Don’t miss out on this unique opportunity – book your viewing today! (id:49542)
Property Details
| MLS® Number | SM241382 |
| Property Type | Single Family |
| Community Name | Huron Shores |
| Features | Balcony, Crushed Stone Driveway |
| Storage Type | Storage Shed |
| Structure | Deck, Shed |
| View Type | View |
| Water Front Name | Lake Huron |
| Water Front Type | Waterfront |
Building
| Bathroom Total | 4 |
| Bedrooms Above Ground | 8 |
| Bedrooms Total | 8 |
| Appliances | All |
| Basement Development | Unfinished |
| Basement Type | Crawl Space, Partial (unfinished) |
| Constructed Date | 1912 |
| Construction Style Attachment | Detached |
| Exterior Finish | Stone, Vinyl |
| Foundation Type | Block, Poured Concrete, Stone |
| Half Bath Total | 1 |
| Heating Fuel | Electric, Propane |
| Heating Type | Baseboard Heaters, Space Heater |
| Stories Total | 2 |
| Size Interior | 3699 Sqft |
| Utility Water | Drilled Well |
Parking
| No Garage | |
| Gravel |
Land
| Access Type | Road Access |
| Acreage | Yes |
| Sewer | Septic System |
| Size Frontage | 1432.4700 |
| Size Irregular | 15.04 |
| Size Total | 15.04 Ac|10 - 49.99 Acres |
| Size Total Text | 15.04 Ac|10 - 49.99 Acres |
Rooms
| Level | Type | Length | Width | Dimensions |
|---|---|---|---|---|
| Second Level | Bathroom | 6' x 11'6" | ||
| Second Level | Bedroom | 8'7" x 9'6" | ||
| Second Level | Bedroom | 8'7" x 8'11" | ||
| Second Level | Bedroom | 8'8" x 18'10" | ||
| Second Level | Primary Bedroom | 13'2" x 20'1" | ||
| Main Level | Bathroom | 8'7" x 7'3" | ||
| Main Level | Bedroom | 8'7" x 11'10" | ||
| Main Level | Kitchen | 13'3" x 23'5" | ||
| Main Level | Living Room | 14'2" x 18'11" | ||
| Main Level | Storage | 6'3" x 7'1" | ||
| Main Level | Sunroom | 23'9" x 10'9" |
Utilities
| Electricity | Available |
https://www.realtor.ca/real-estate/27008697/35-pine-ridge-rd-huron-shores-huron-shores
Interested?
Contact us for more information

