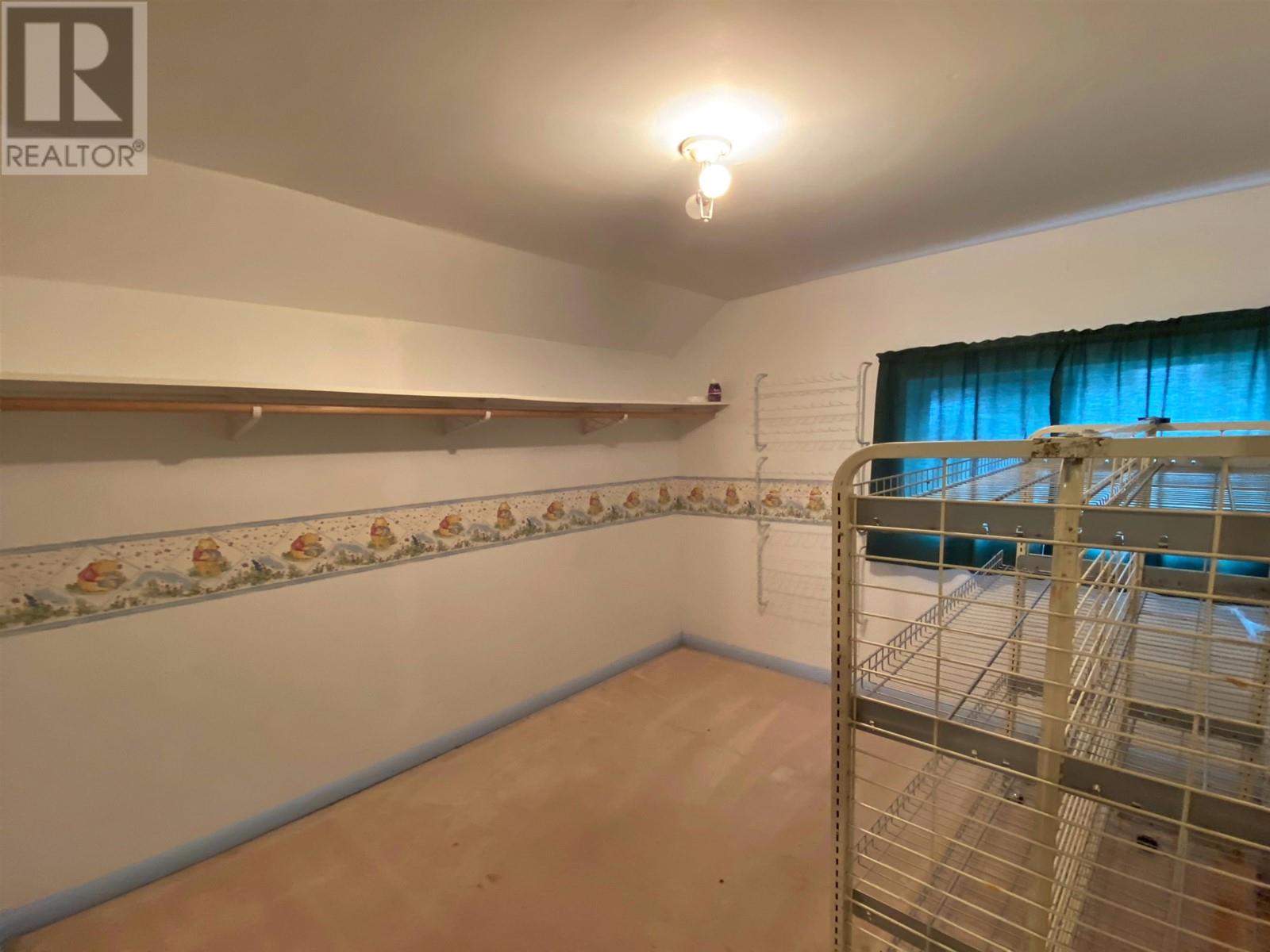336 W 9th Avenue Prince Rupert, British Columbia V8J 2S7
4 Bedroom
1 Bathroom
1389 sqft
Forced Air
$170,000
* PREC - Personal Real Estate Corporation. This 4 bedroom, 1 bath character home is conveniently located close to schools, rec center, shopping and golf course. You’ll step into a bright, spacious front porch and from there into the main living area where you’ll find a large kitchen, living room and dining area. All 4 bedrooms are on the upper level along with the main bathroom. There is also an unfinished basement with separate entrance for all your storage needs. (id:49542)
Property Details
| MLS® Number | R2820383 |
| Property Type | Single Family |
Building
| Bathroom Total | 1 |
| Bedrooms Total | 4 |
| Appliances | Washer, Dryer, Refrigerator, Stove, Dishwasher |
| Basement Development | Unfinished |
| Basement Type | Unknown (unfinished) |
| Constructed Date | 1920 |
| Construction Style Attachment | Detached |
| Foundation Type | Concrete Perimeter |
| Heating Fuel | Natural Gas |
| Heating Type | Forced Air |
| Roof Material | Asphalt Shingle |
| Roof Style | Conventional |
| Stories Total | 3 |
| Size Interior | 1389 Sqft |
| Type | House |
| Utility Water | Municipal Water |
Parking
| Open |
Land
| Acreage | No |
| Size Irregular | 5000 |
| Size Total | 5000 Sqft |
| Size Total Text | 5000 Sqft |
Rooms
| Level | Type | Length | Width | Dimensions |
|---|---|---|---|---|
| Above | Bedroom 2 | 9 ft | 11 ft | 9 ft x 11 ft |
| Above | Bedroom 3 | 8 ft | 9 ft | 8 ft x 9 ft |
| Above | Bedroom 4 | 7 ft ,1 in | 13 ft | 7 ft ,1 in x 13 ft |
| Above | Primary Bedroom | 10 ft | 12 ft | 10 ft x 12 ft |
| Main Level | Kitchen | 10 ft | 13 ft | 10 ft x 13 ft |
| Main Level | Living Room | 12 ft | 15 ft | 12 ft x 15 ft |
| Main Level | Dining Room | 9 ft | 13 ft | 9 ft x 13 ft |
| Main Level | Enclosed Porch | 6 ft | 20 ft | 6 ft x 20 ft |
| Main Level | Foyer | 6 ft | 7 ft | 6 ft x 7 ft |
https://www.realtor.ca/real-estate/26115499/336-w-9th-avenue-prince-rupert
Interested?
Contact us for more information






















