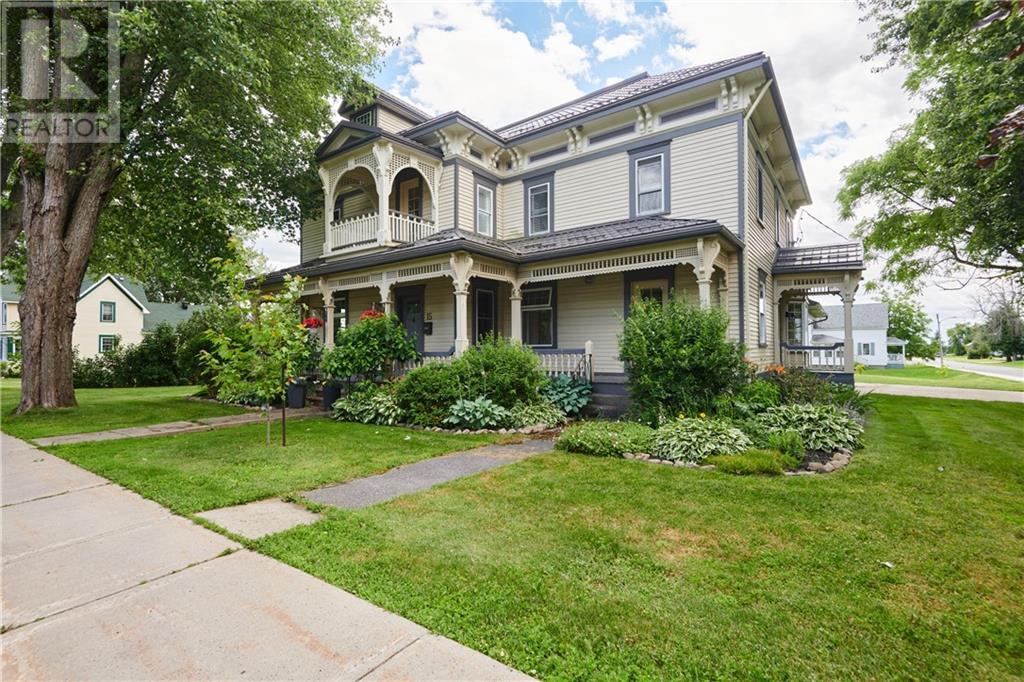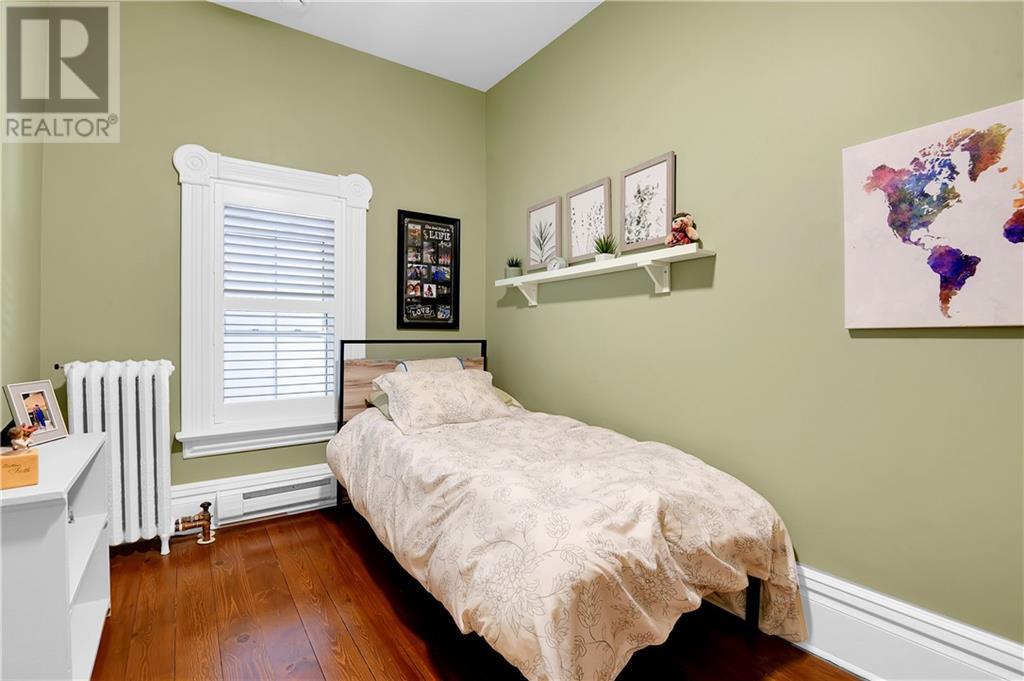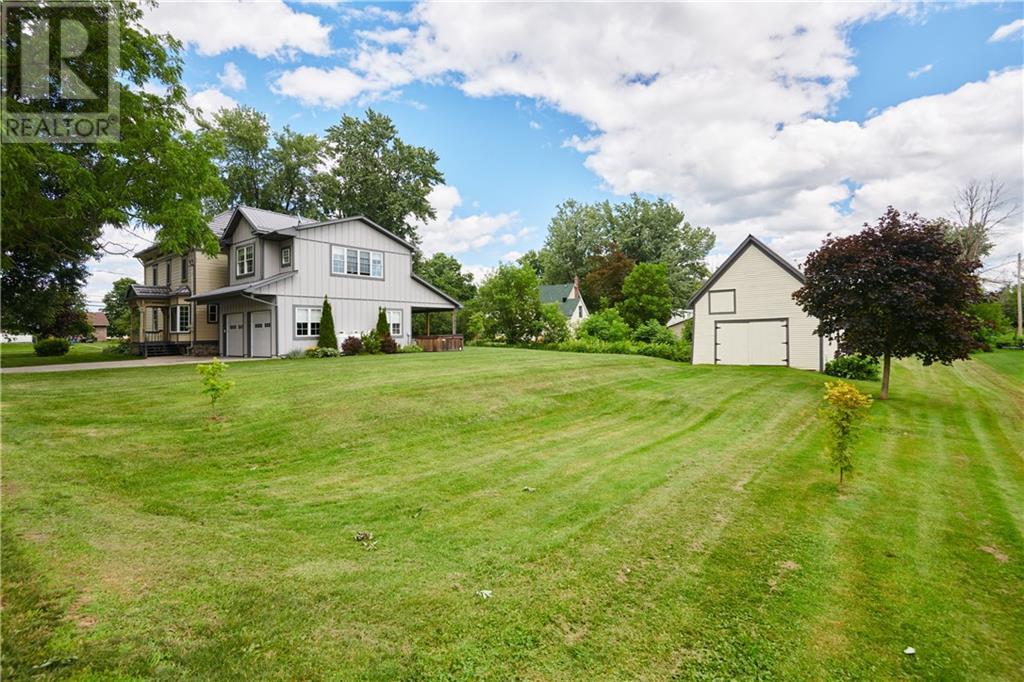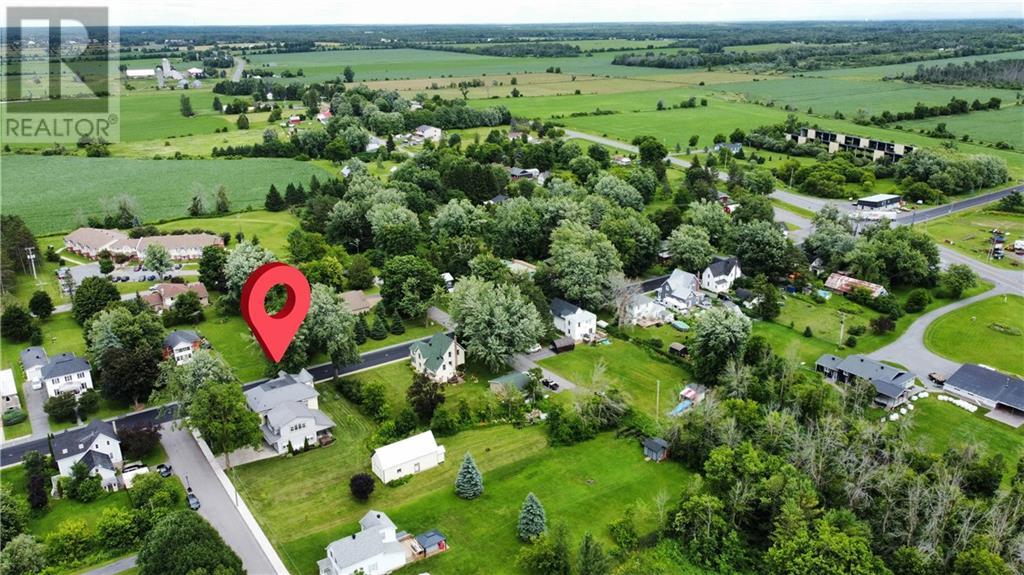3302 Main Street Avonmore, Ontario K0C 1C0
$925,000
Welcome to this stunning 19th century home in a picturesque village setting. This amazing property offers over 4000 sq ft of spacious living with period details throughout, including original transom windows, 9 foot ceilings, and elegant moldings. Renovations abound, with an expansive kitchen and dining area complete with built-in appliances, quartz countertop island, and in-floor heating. Cozy up by the double-sided fireplace in the living room or den. Relax in the second-floor family room, perfect for movie nights or game days. Step outside to the covered outdoor entertainment area w/ propane hookup for BBQ and luxurious hot tub. Situated on a generous lot with mature trees, it includes the original 1890 barn, great potential for a workshop. Don't miss the opportunity to own this one-of-a-kind home with all the bells and whistles. Schedule a showing today and experience the timeless beauty of this incredible property! (id:49542)
Property Details
| MLS® Number | 1400286 |
| Property Type | Single Family |
| Neigbourhood | Avonmore |
| Communication Type | Internet Access |
| Community Features | School Bus |
| Features | Treed, Flat Site |
| Parking Space Total | 4 |
| Road Type | Paved Road |
| Structure | Deck |
Building
| Bathroom Total | 3 |
| Bedrooms Above Ground | 4 |
| Bedrooms Total | 4 |
| Appliances | Refrigerator, Oven - Built-in, Cooktop, Microwave, Hot Tub |
| Basement Development | Unfinished |
| Basement Features | Low |
| Basement Type | Full (unfinished) |
| Constructed Date | 1890 |
| Construction Style Attachment | Detached |
| Cooling Type | Central Air Conditioning |
| Exterior Finish | Siding |
| Fixture | Ceiling Fans |
| Flooring Type | Hardwood, Tile |
| Foundation Type | Poured Concrete, Stone |
| Half Bath Total | 1 |
| Heating Fuel | Other, Propane |
| Heating Type | Heat Pump, Hot Water Radiator Heat |
| Stories Total | 2 |
| Size Exterior | 4125 Sqft |
| Type | House |
| Utility Water | Drilled Well |
Parking
| Attached Garage |
Land
| Acreage | No |
| Sewer | Septic System |
| Size Depth | 120 Ft ,4 In |
| Size Frontage | 178 Ft ,6 In |
| Size Irregular | 178.52 Ft X 120.3 Ft (irregular Lot) |
| Size Total Text | 178.52 Ft X 120.3 Ft (irregular Lot) |
| Zoning Description | Residential |
Rooms
| Level | Type | Length | Width | Dimensions |
|---|---|---|---|---|
| Second Level | Primary Bedroom | 16'7" x 23'3" | ||
| Second Level | 5pc Ensuite Bath | 12'4" x 14'6" | ||
| Second Level | Bedroom | 7'10" x 12'7" | ||
| Second Level | Bedroom | 9'11" x 15'1" | ||
| Second Level | Bedroom | 9'10" x 15'1" | ||
| Second Level | 4pc Bathroom | 6'3" x 12'6" | ||
| Second Level | Office | 14'6" x 10'8" | ||
| Second Level | Laundry Room | 3'3" x 10'7" | ||
| Second Level | Recreation Room | 26'11" x 27'7" | ||
| Main Level | Kitchen | 20'3" x 15'4" | ||
| Main Level | Dining Room | 16'6" x 12'5" | ||
| Main Level | 2pc Bathroom | 5'0" x 5'3" | ||
| Main Level | Foyer | 7'10" x 10'0" | ||
| Main Level | Living Room | 18'3" x 23'1" | ||
| Main Level | Family Room/fireplace | 14'11" x 14'6" | ||
| Main Level | Mud Room | 10'2" x 7'11" |
https://www.realtor.ca/real-estate/27108851/3302-main-street-avonmore-avonmore
Interested?
Contact us for more information
































