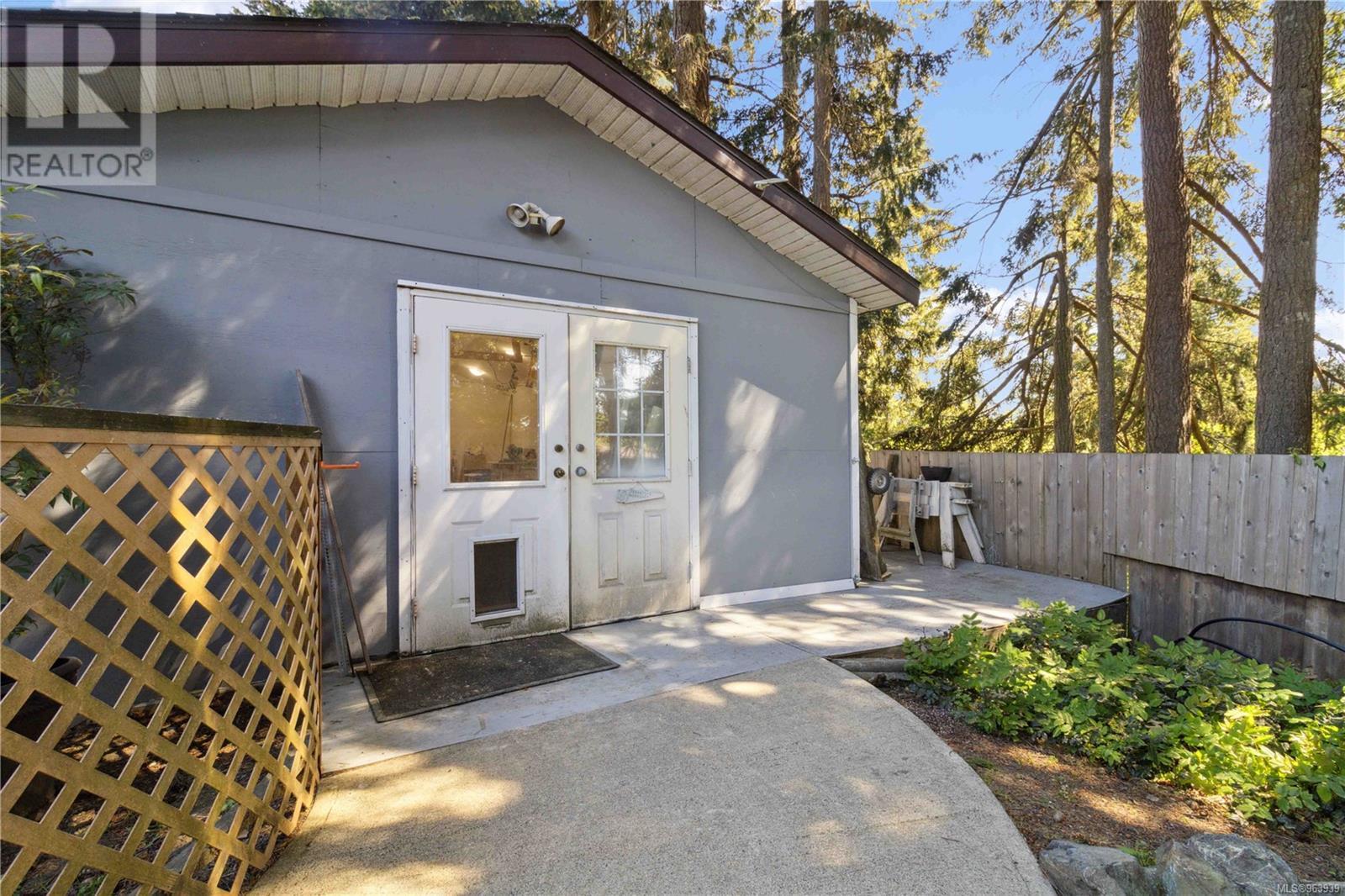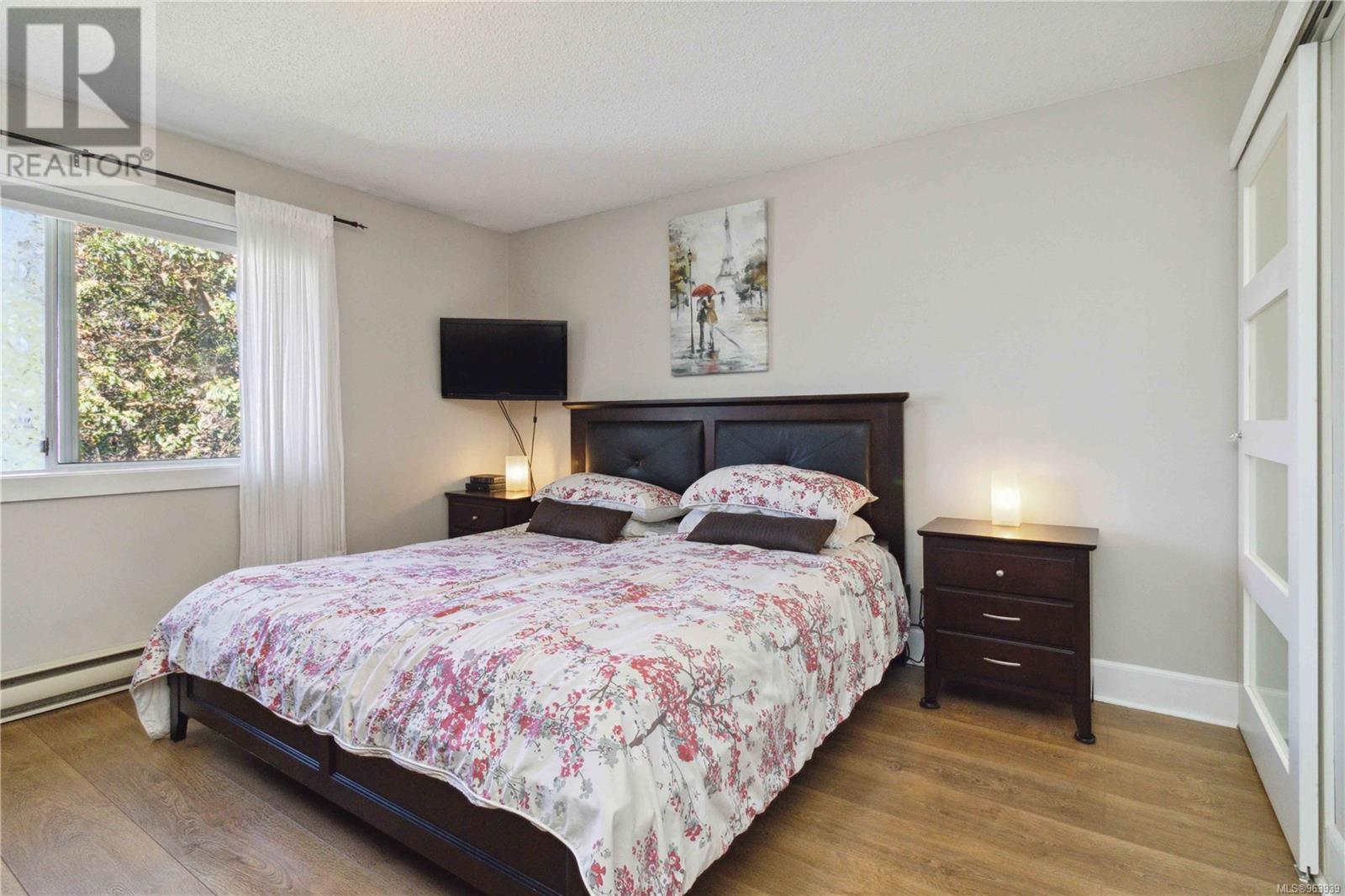3077 Brittany Dr Colwood, British Columbia V9B 5P8
$1,279,000
Gently tucked away on a private lot, sits this beautifully updated Family Home with a 1 Bedroom Mortgage Helper that generates $1560.00 income per month including utilities. The Suite has been tenanted by the same gentleman for over 2 years, who would love to stay. The current owners have lived in this lovely family home for 23 year, with pride of ownership evident throughout every nook and cranny. The owner is a professional Cabinet Maker and has updated every room, bathroom and both kitchens to the highest standards. The huge workshop located at the back of this property was built by the owners with Permits in place, for his Cabinetry Business. What a great opportunity to have your own home business, an excellent rental income and have loads of room for your family to grow. A short walk to all levels of Schools, Buses, Shopping Malls, Theatres, Medical Clinics and only a 10 minute drive to lakes and beaches. What a perfect place to call home! (id:49542)
Property Details
| MLS® Number | 963939 |
| Property Type | Single Family |
| Neigbourhood | Sun Ridge |
| Features | Curb & Gutter, Private Setting, Wooded Area, Irregular Lot Size, Partially Cleared, Other |
| Parking Space Total | 4 |
| Structure | Shed, Workshop |
Building
| Bathroom Total | 3 |
| Bedrooms Total | 4 |
| Architectural Style | Westcoast |
| Constructed Date | 1989 |
| Cooling Type | Air Conditioned |
| Fireplace Present | Yes |
| Fireplace Total | 1 |
| Heating Fuel | Electric |
| Heating Type | Baseboard Heaters, Heat Pump, Heat Recovery Ventilation (hrv) |
| Size Interior | 2383 Sqft |
| Total Finished Area | 2383 Sqft |
| Type | House |
Land
| Access Type | Road Access |
| Acreage | No |
| Size Irregular | 10975 |
| Size Total | 10975 Sqft |
| Size Total Text | 10975 Sqft |
| Zoning Type | Residential |
Rooms
| Level | Type | Length | Width | Dimensions |
|---|---|---|---|---|
| Second Level | Primary Bedroom | 12 ft | 13 ft | 12 ft x 13 ft |
| Second Level | Ensuite | 6 ft | 8 ft | 6 ft x 8 ft |
| Second Level | Bedroom | 16 ft | 9 ft | 16 ft x 9 ft |
| Second Level | Bedroom | 8 ft | 11 ft | 8 ft x 11 ft |
| Second Level | Bathroom | 5 ft | 9 ft | 5 ft x 9 ft |
| Second Level | Family Room | 20 ft | 13 ft | 20 ft x 13 ft |
| Second Level | Kitchen | 10 ft | 12 ft | 10 ft x 12 ft |
| Second Level | Dining Room | 10 ft | 11 ft | 10 ft x 11 ft |
| Second Level | Living Room | 14 ft | 15 ft | 14 ft x 15 ft |
| Main Level | Mud Room | 9 ft | 11 ft | 9 ft x 11 ft |
| Main Level | Laundry Room | 12 ft | 9 ft | 12 ft x 9 ft |
| Main Level | Bathroom | 4 ft | 8 ft | 4 ft x 8 ft |
| Main Level | Bedroom | 15 ft | 8 ft | 15 ft x 8 ft |
| Main Level | Living Room/dining Room | 15 ft | 21 ft | 15 ft x 21 ft |
| Main Level | Entrance | 8 ft | 12 ft | 8 ft x 12 ft |
| Other | Workshop | 32 ft | 17 ft | 32 ft x 17 ft |
https://www.realtor.ca/real-estate/26910343/3077-brittany-dr-colwood-sun-ridge
Interested?
Contact us for more information



































