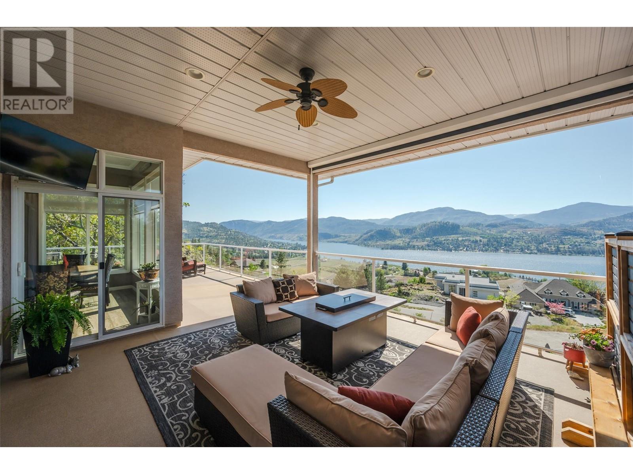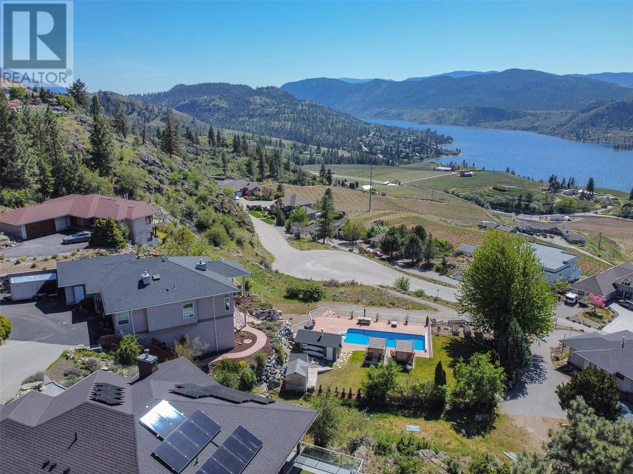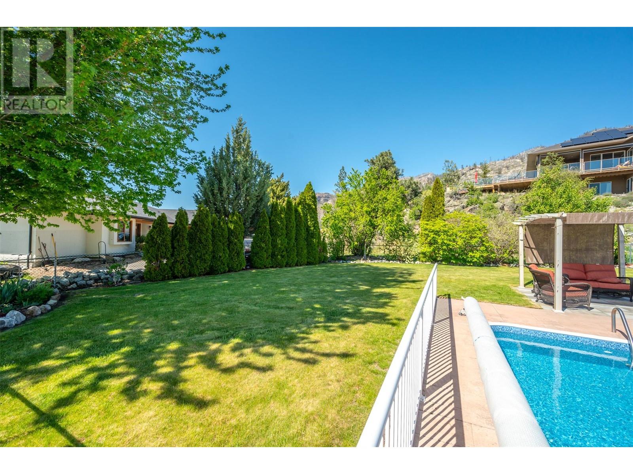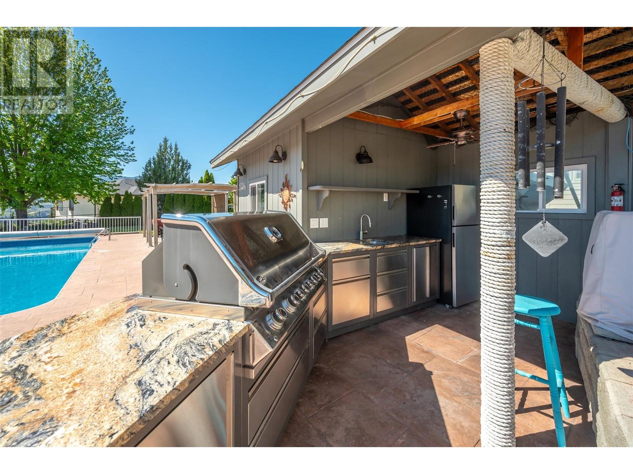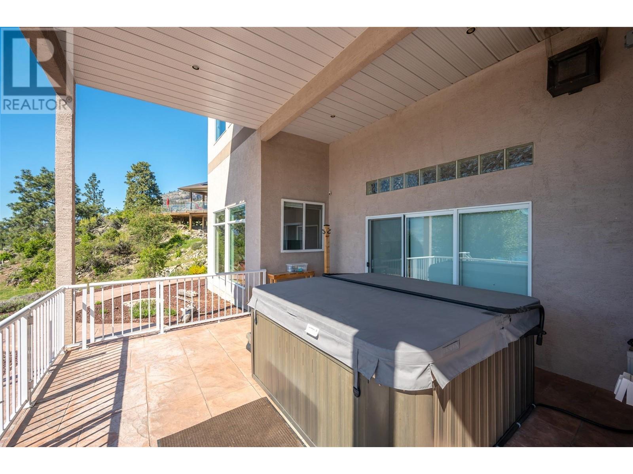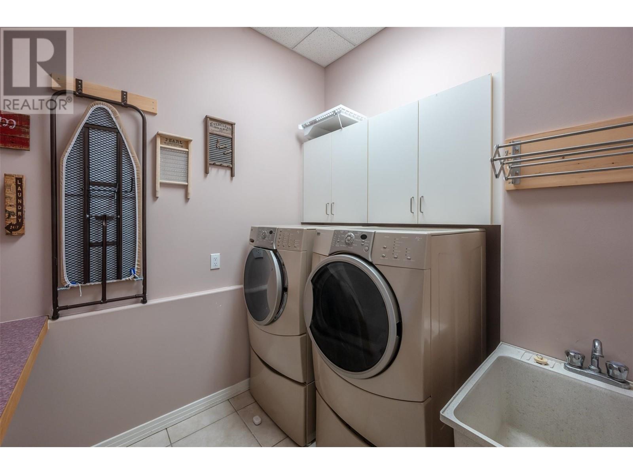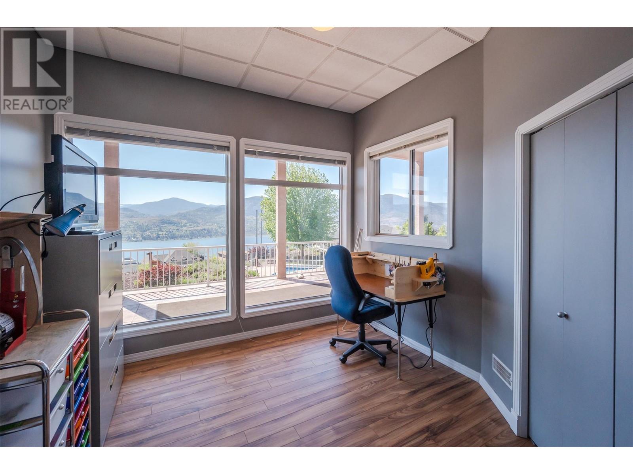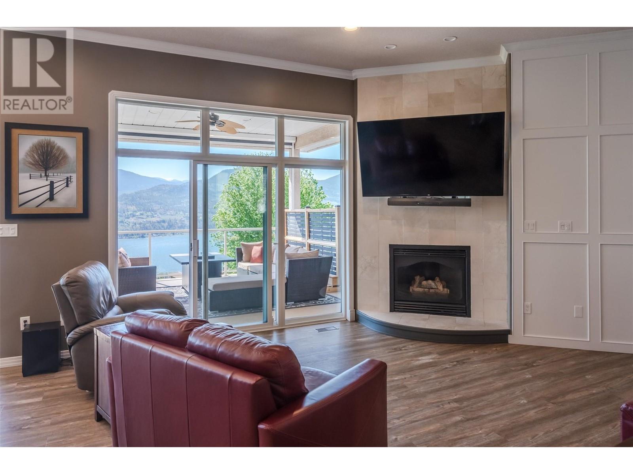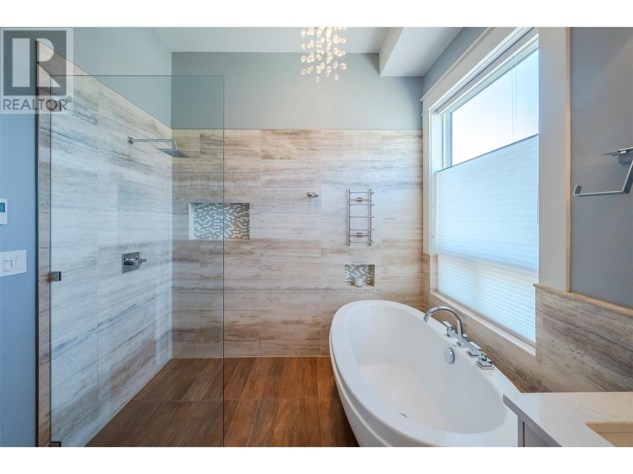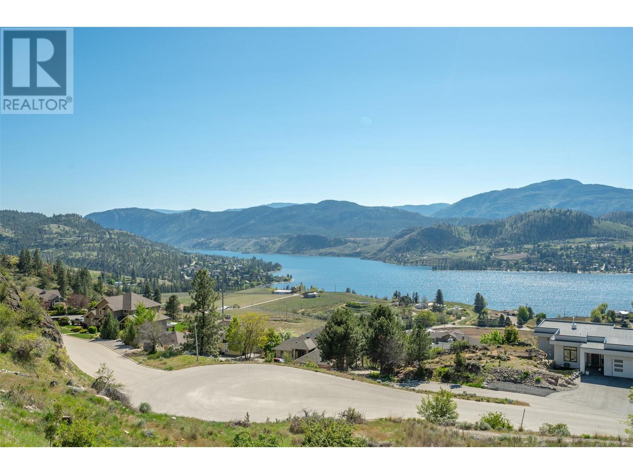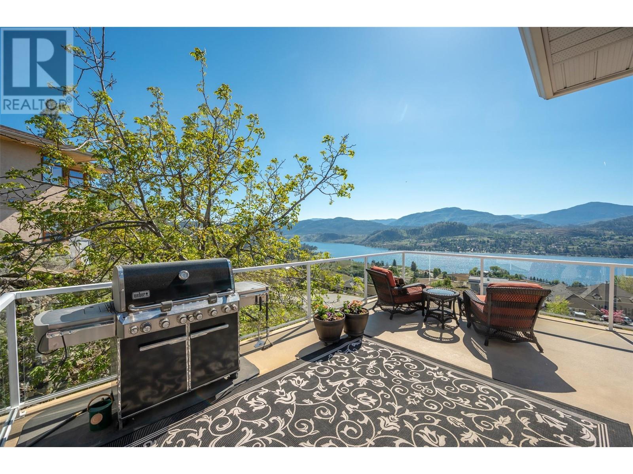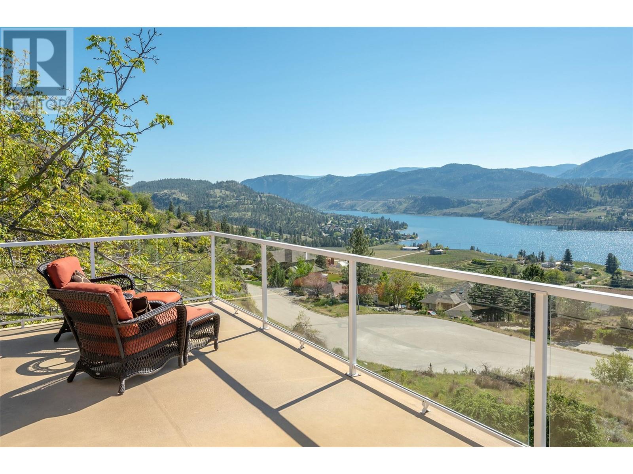304 One Quail Place Okanagan Falls, British Columbia V0H 1R0
5 Bedroom
1 Bathroom
3667 sqft
Fireplace
Pool
Central Air Conditioning
Forced Air, See Remarks
Landscaped, Underground Sprinkler
$1,575,000
This home is an absolute dream! A combination of luxurious features like expansive decks, stunning lake and mountain views, beautiful wine cellar, resort-like yard with a pool and outdoor kitchen, and even a fully equipped gym makes it an ideal place for both relaxation and entertainment. Laundry on both levels, truly caters to the needs of a busy family. Currently two bedrooms upstairs are converted to offices and one below is a crafting room. The large garage and additions RV/boat parking area adds even more desirable. Some furniture and gym equipment available. This is a home where memories are waiting to be made! (id:49542)
Property Details
| MLS® Number | 10314562 |
| Property Type | Single Family |
| Neigbourhood | Eastside/Lkshr Hi/Skaha Est |
| Features | Cul-de-sac, Balcony |
| Parking Space Total | 4 |
| Pool Type | Pool |
| Road Type | Cul De Sac |
| View Type | Lake View, Mountain View, Valley View |
Building
| Bathroom Total | 1 |
| Bedrooms Total | 5 |
| Appliances | Range, Refrigerator, Dishwasher, Dryer, Microwave, Washer, Washer/dryer Stack-up, Water Softener, Wine Fridge |
| Basement Type | Full |
| Constructed Date | 1999 |
| Construction Style Attachment | Detached |
| Cooling Type | Central Air Conditioning |
| Exterior Finish | Stucco |
| Fire Protection | Security System |
| Fireplace Fuel | Gas |
| Fireplace Present | Yes |
| Fireplace Type | Unknown |
| Heating Type | Forced Air, See Remarks |
| Roof Material | Asphalt Shingle |
| Roof Style | Unknown |
| Stories Total | 2 |
| Size Interior | 3667 Sqft |
| Type | House |
| Utility Water | Co-operative Well |
Parking
| See Remarks | |
| Other | |
| R V |
Land
| Acreage | No |
| Landscape Features | Landscaped, Underground Sprinkler |
| Sewer | Septic Tank |
| Size Irregular | 0.65 |
| Size Total | 0.65 Ac|under 1 Acre |
| Size Total Text | 0.65 Ac|under 1 Acre |
| Zoning Type | Unknown |
Rooms
| Level | Type | Length | Width | Dimensions |
|---|---|---|---|---|
| Lower Level | Utility Room | 11'9'' x 4'7'' | ||
| Lower Level | Bedroom | 10'11'' x 16'5'' | ||
| Lower Level | Bedroom | 14'11'' x 11'7'' | ||
| Lower Level | Bedroom | 10'10'' x 11'6'' | ||
| Lower Level | Storage | 15'2'' x 12'3'' | ||
| Lower Level | Family Room | 21'1'' x 18'2'' | ||
| Lower Level | Utility Room | 11'9'' x 4'7'' | ||
| Lower Level | Laundry Room | 9' x 8'5'' | ||
| Lower Level | Gym | 18'6'' x 20'8'' | ||
| Lower Level | 3pc Bathroom | 8'7'' x 5'2'' | ||
| Main Level | Living Room | 21'3'' x 20'6'' | ||
| Main Level | Dining Room | 10'10'' x 8'1'' | ||
| Main Level | Kitchen | 14'10'' x 16'5'' | ||
| Main Level | Bedroom | 14'7'' x 10'4'' | ||
| Main Level | Office | 12'11'' x 15'1'' | ||
| Main Level | Primary Bedroom | 15'7'' x 14'2'' |
Interested?
Contact us for more information

