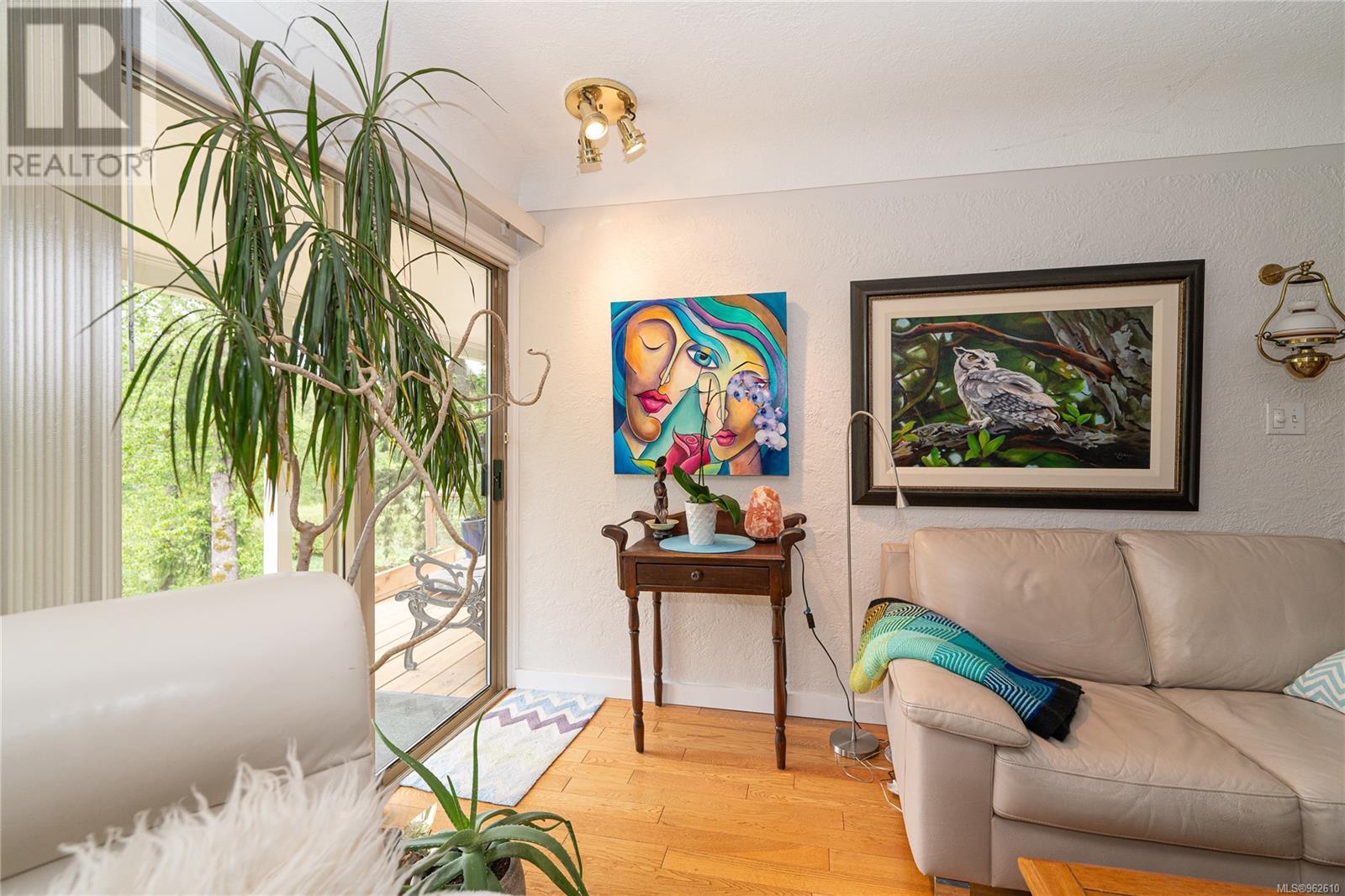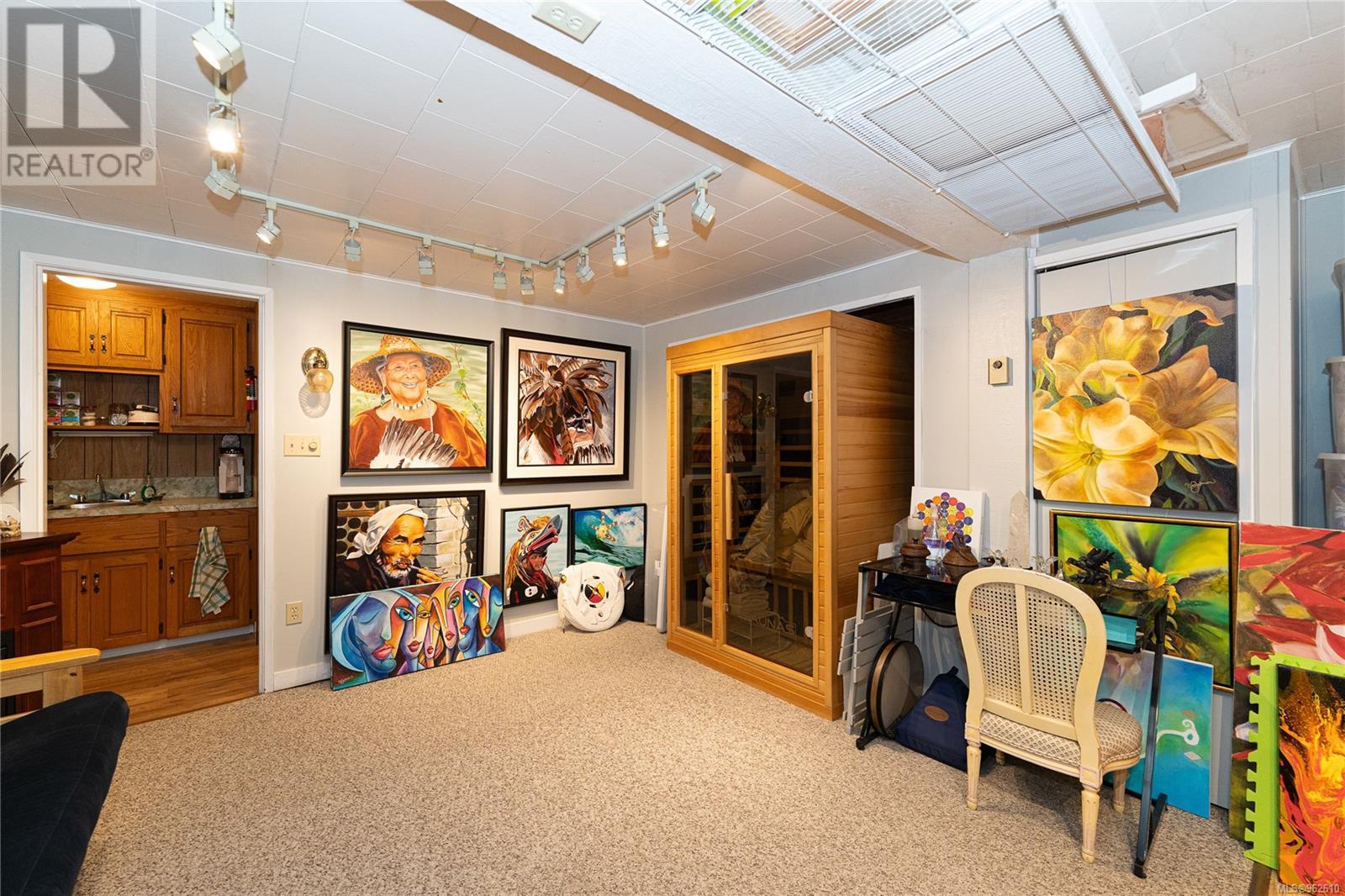2942 Sherman Rd Duncan, British Columbia V9L 2B6
$749,900
Paradise found! This property is a charming oasis situated within walking distance of Duncan. It spans almost one acre of land and boasts a backyard that resembles a bird sanctuary, offering privacy and tranquillity. The house has been well-maintained, albeit it is older. The main bedroom features two sliding patio doors leading to a wrap-around deck. The living area is an open-plan space with a stunning gas fireplace. What makes this home truly special are the many little details that have been thoughtfully implemented. Furthermore, a detached self-contained suite, currently used as an art studio, comes equipped with a kitchenette and a 3-piece bathroom. The Garage was converted into a very useful workshop. The possibilities for this unique property are endless and can only be limited by your imagination. Call your agent and book a viewing! (id:49542)
Open House
This property has open houses!
11:00 am
Ends at:1:00 pm
Property Details
| MLS® Number | 962610 |
| Property Type | Single Family |
| Neigbourhood | West Duncan |
| Features | Private Setting, Wooded Area, Other |
| Parking Space Total | 4 |
| Structure | Workshop |
| View Type | River View, View |
| Water Front Type | Waterfront On River |
Building
| Bathroom Total | 2 |
| Bedrooms Total | 2 |
| Appliances | Refrigerator, Stove, Washer, Dryer |
| Constructed Date | 1951 |
| Cooling Type | Wall Unit |
| Fireplace Present | Yes |
| Fireplace Total | 1 |
| Heating Fuel | Natural Gas |
| Heating Type | Baseboard Heaters |
| Size Interior | 849 Sqft |
| Total Finished Area | 849 Sqft |
| Type | House |
Parking
| Stall |
Land
| Access Type | Road Access |
| Acreage | No |
| Size Irregular | 0.92 |
| Size Total | 0.92 Ac |
| Size Total Text | 0.92 Ac |
| Zoning Description | R3 |
| Zoning Type | Residential |
Rooms
| Level | Type | Length | Width | Dimensions |
|---|---|---|---|---|
| Main Level | Studio | 16'3 x 13'2 | ||
| Main Level | Bathroom | 4'11 x 6'10 | ||
| Main Level | Primary Bedroom | 11'5 x 10'1 | ||
| Main Level | Bedroom | 7'9 x 10'6 | ||
| Main Level | Laundry Room | 8'0 x 8'0 | ||
| Main Level | Kitchen | 10'10 x 7'10 | ||
| Main Level | Dining Nook | 6'0 x 7'10 | ||
| Main Level | Living Room | 18'7 x 16'1 | ||
| Auxiliary Building | Bathroom | 5'6 x 7'8 | ||
| Auxiliary Building | Kitchen | 5'6 x 5'0 |
https://www.realtor.ca/real-estate/26854929/2942-sherman-rd-duncan-west-duncan
Interested?
Contact us for more information








































