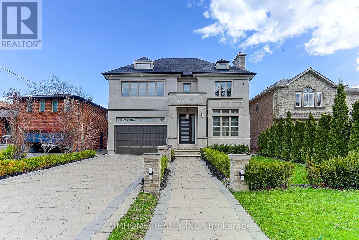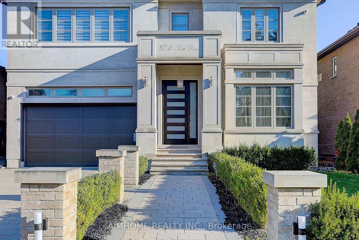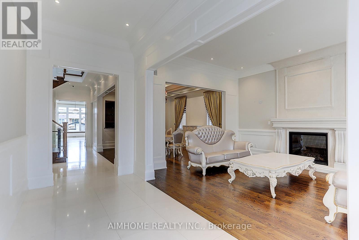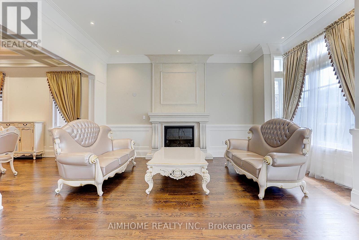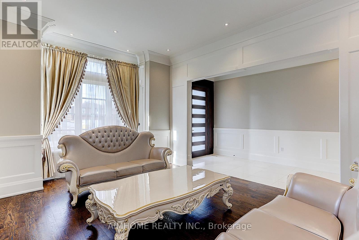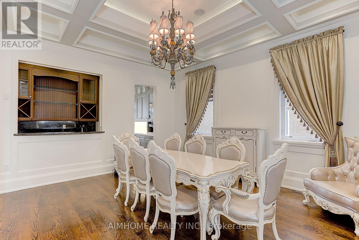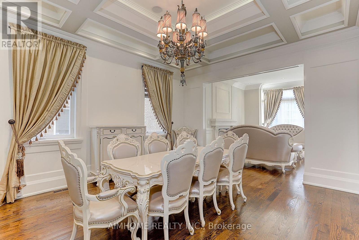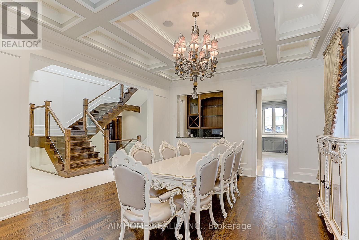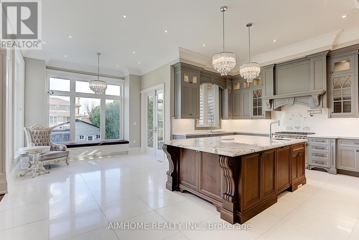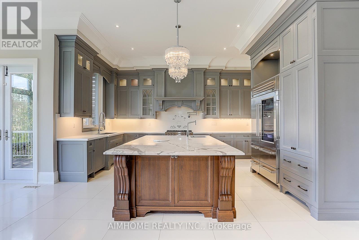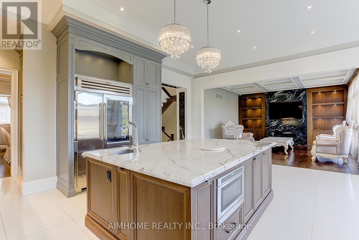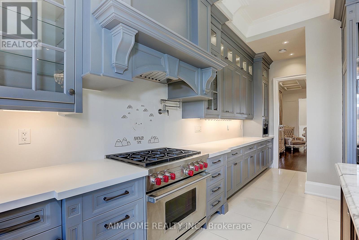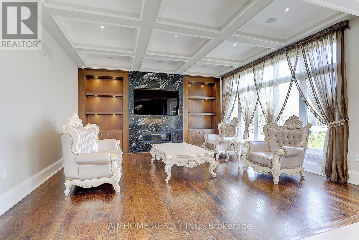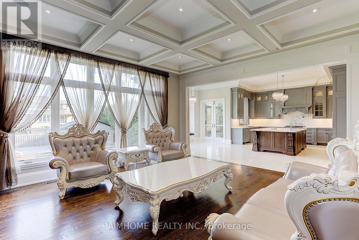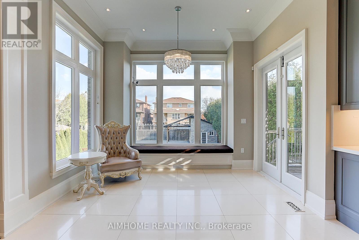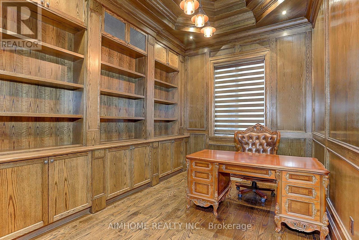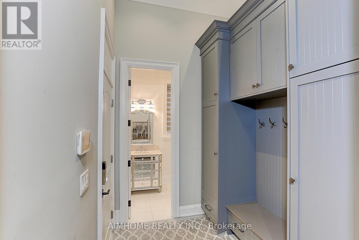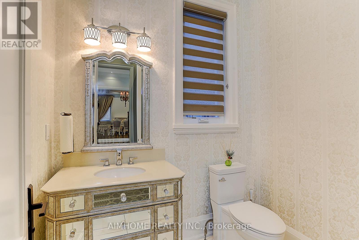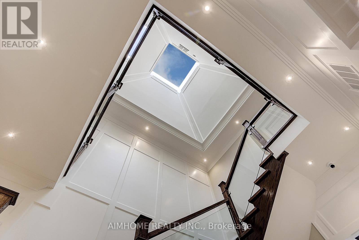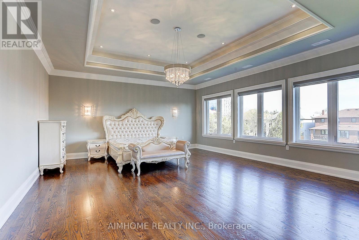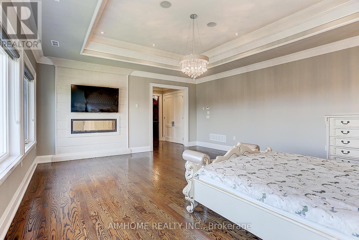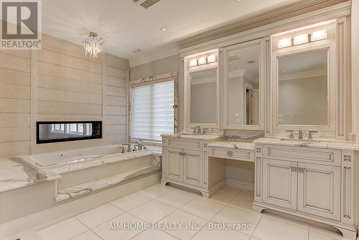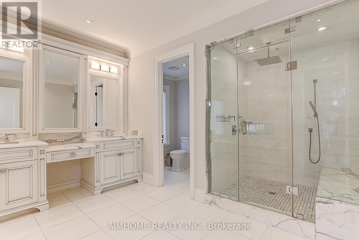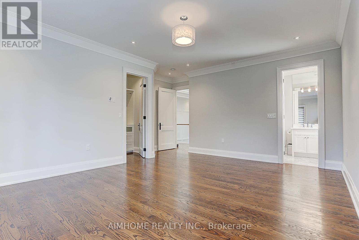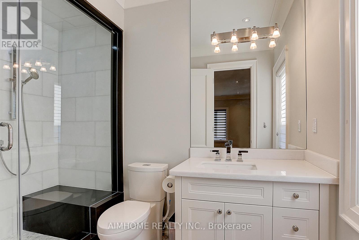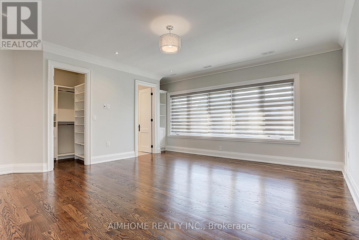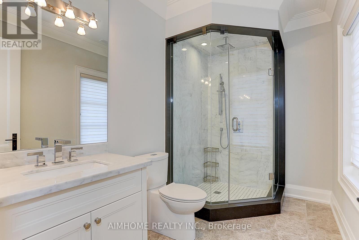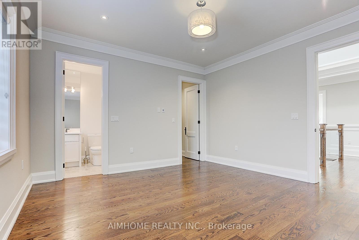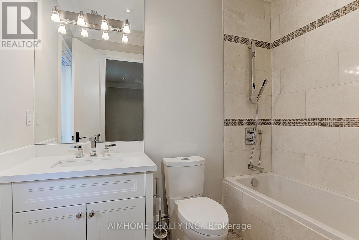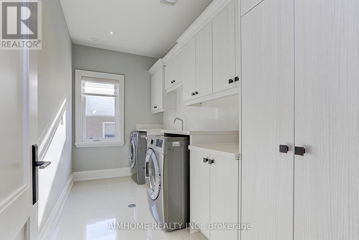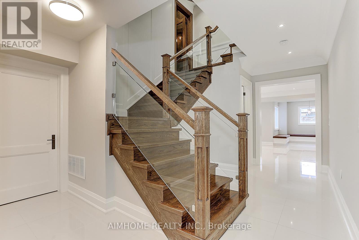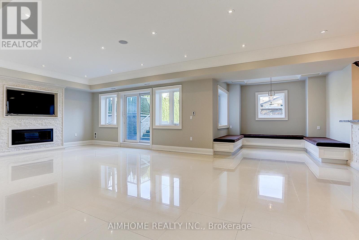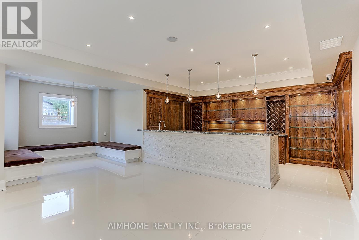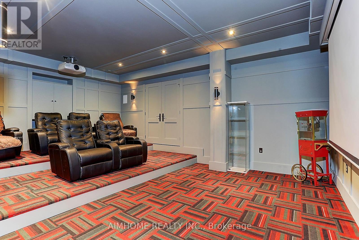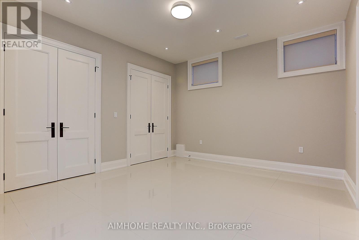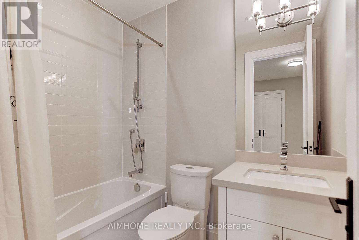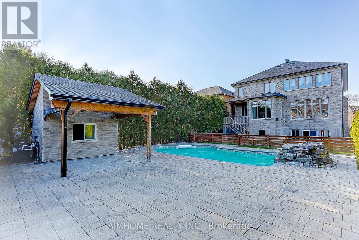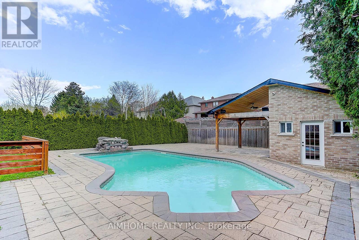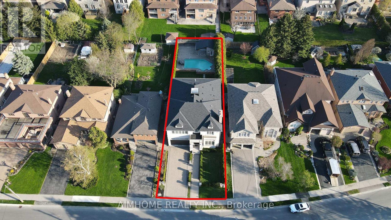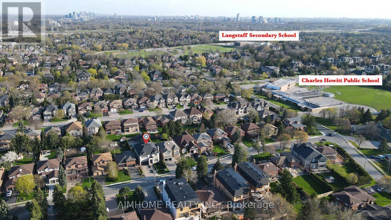27b Scott Dr Richmond Hill, Ontario L4C 6V5
$4,588,000
Welcome To 27B Scott Dr! Rarely Offered Stunning Detached House in the Desirable Quiet & Luxurious South Richvale Community in Richmond Hill. Custom Built with Impeccable Modern Design. Natural Limestone Facade. Gourmet Kitchen with Top of the Line Appl & High Quality Cabinets & Marble Counter. Elegant Wood Panelled Office on Main Fl. Coffered Ceilings, Over-sized Windows and Open Concept Sitting Area Overlooks the Pool. Grand Primary Bedroom with W/I Closet and Spa-Like Ensuite. All Bedrooms Have Own Ensuites & Walking Closets. Glamarous Skylight Extending the Reach of Sunlight. Upper Level Laundry. Bright and Spacious Walk-Up Bsmt with Wet Bar/In-floor Heating/5th Bdrm with 4pc Ensuite/ Equipped Theatre Room. 11' Main, 9' Upper Flr, 9'Bsmt . Double Garage with Interlocking Driveway. Fenced Backyard with Kidney Shaped Inground Pool & Pool House for Storage. **** EXTRAS **** Minutes to 404, 407, Viva Bus, Go Train, Future Subway, Schools and Restaurants.Walking Distance to Yonge Street. This House Is Meticulously Maintained & Tastefully Constructed - Pride Of Ownership. (id:49542)
Property Details
| MLS® Number | N8310446 |
| Property Type | Single Family |
| Community Name | South Richvale |
| Amenities Near By | Park, Public Transit, Schools |
| Parking Space Total | 6 |
| Pool Type | Inground Pool |
Building
| Bathroom Total | 7 |
| Bedrooms Above Ground | 4 |
| Bedrooms Below Ground | 1 |
| Bedrooms Total | 5 |
| Basement Development | Finished |
| Basement Features | Walk-up |
| Basement Type | N/a (finished) |
| Construction Style Attachment | Detached |
| Cooling Type | Central Air Conditioning |
| Exterior Finish | Brick, Stone |
| Fireplace Present | Yes |
| Heating Fuel | Natural Gas |
| Heating Type | Forced Air |
| Stories Total | 2 |
| Type | House |
Parking
| Garage |
Land
| Acreage | No |
| Land Amenities | Park, Public Transit, Schools |
| Size Irregular | 52.82 X 183.61 Ft |
| Size Total Text | 52.82 X 183.61 Ft |
Rooms
| Level | Type | Length | Width | Dimensions |
|---|---|---|---|---|
| Second Level | Primary Bedroom | 8.99 m | 5.42 m | 8.99 m x 5.42 m |
| Second Level | Bedroom 2 | 5.48 m | 4.26 m | 5.48 m x 4.26 m |
| Second Level | Bedroom 3 | 5.48 m | 4.96 m | 5.48 m x 4.96 m |
| Second Level | Bedroom 4 | 4.26 m | 4.05 m | 4.26 m x 4.05 m |
| Basement | Bedroom 5 | 4.8 m | 4.75 m | 4.8 m x 4.75 m |
| Basement | Media | 5.48 m | 5.48 m | 5.48 m x 5.48 m |
| Basement | Recreational, Games Room | 12.83 m | 5.43 m | 12.83 m x 5.43 m |
| Main Level | Living Room | 4.99 m | 4.26 m | 4.99 m x 4.26 m |
| Main Level | Dining Room | 5.05 m | 4.45 m | 5.05 m x 4.45 m |
| Main Level | Kitchen | 6.09 m | 5.42 m | 6.09 m x 5.42 m |
| Main Level | Family Room | 6.73 m | 5.42 m | 6.73 m x 5.42 m |
| Main Level | Office | 4.05 m | 3.23 m | 4.05 m x 3.23 m |
https://www.realtor.ca/real-estate/26853754/27b-scott-dr-richmond-hill-south-richvale
Interested?
Contact us for more information

