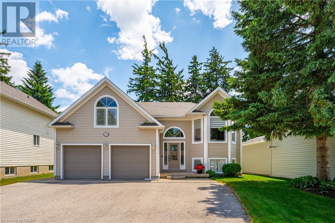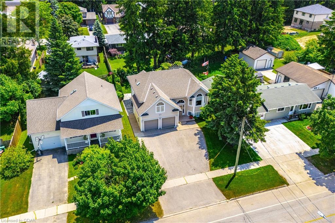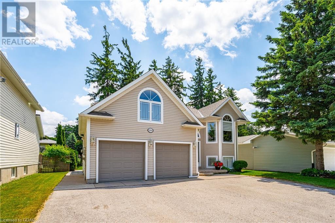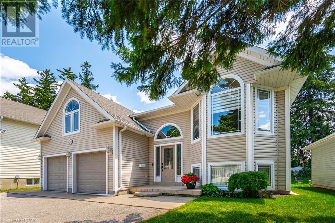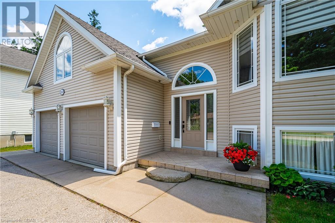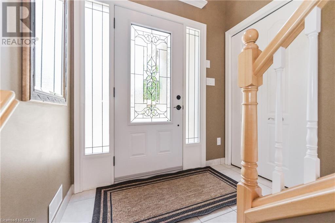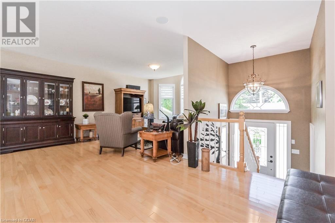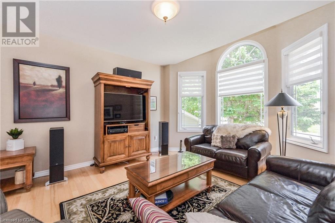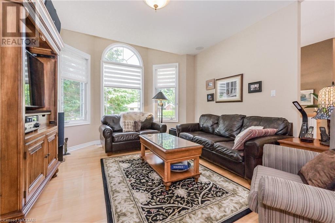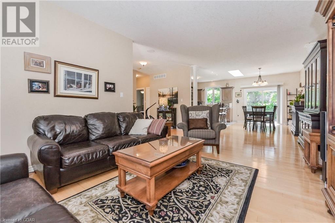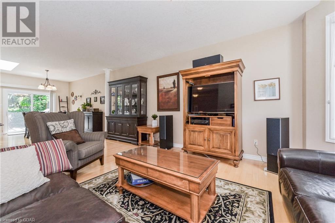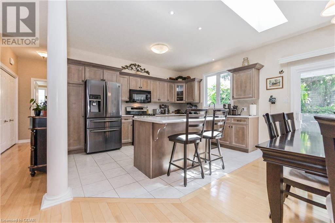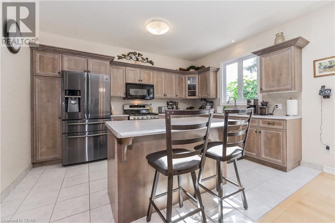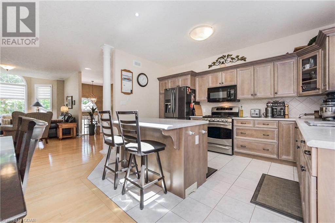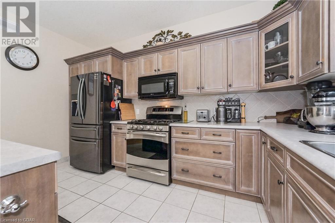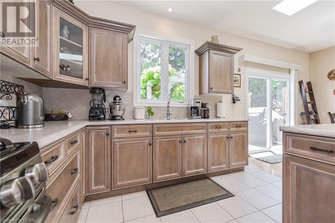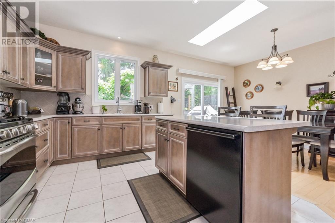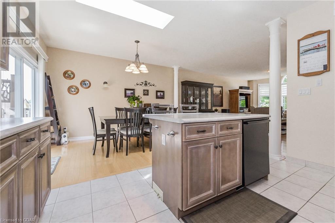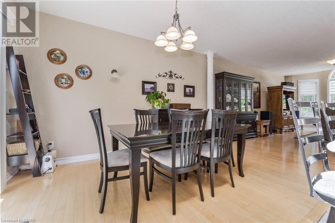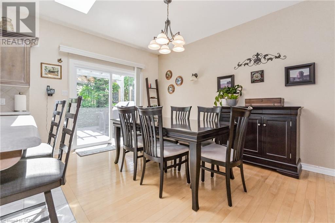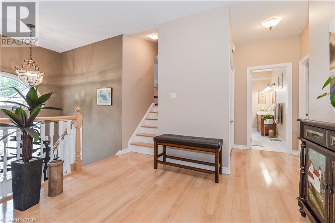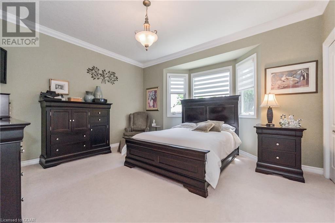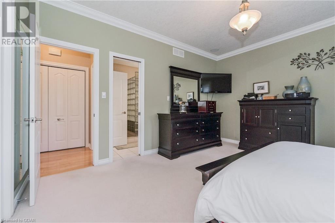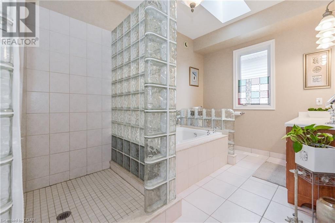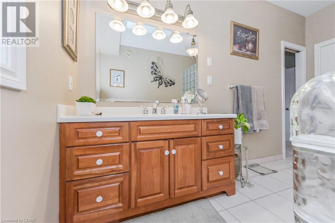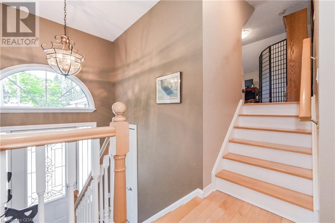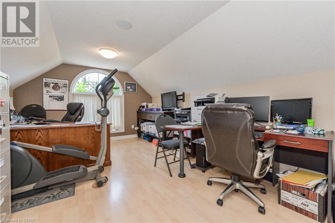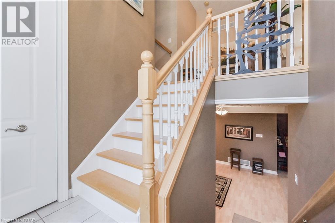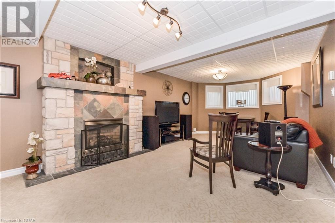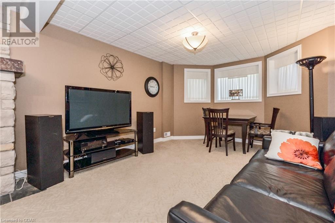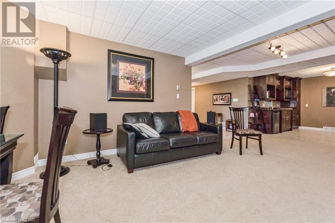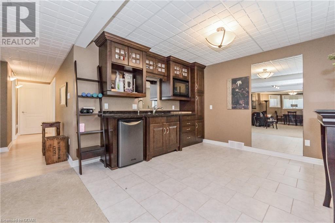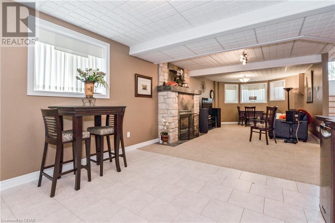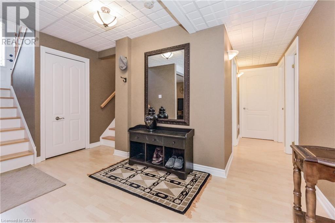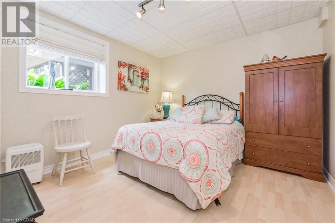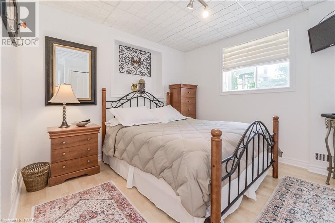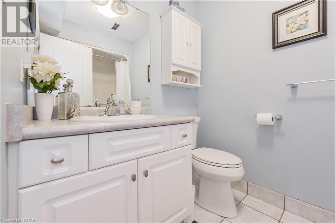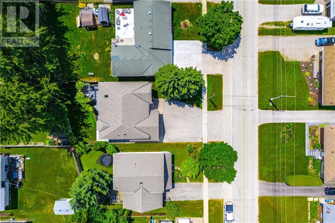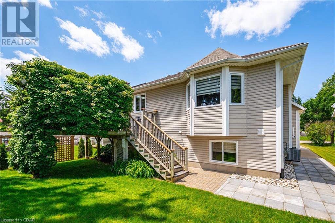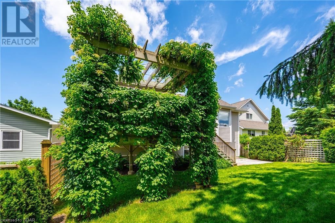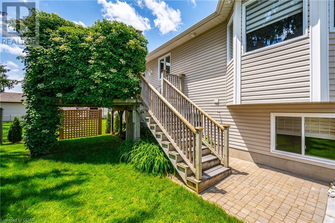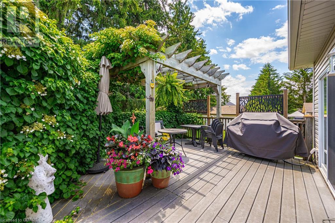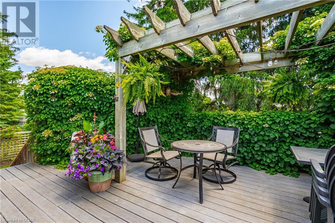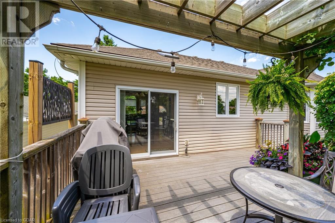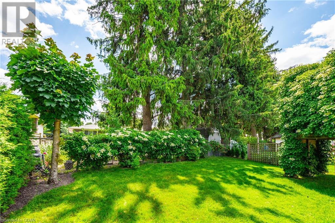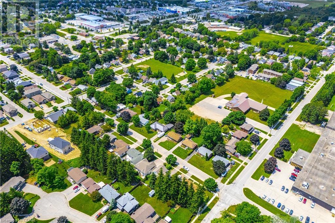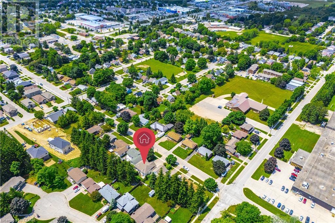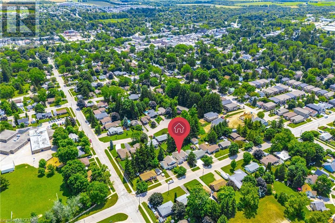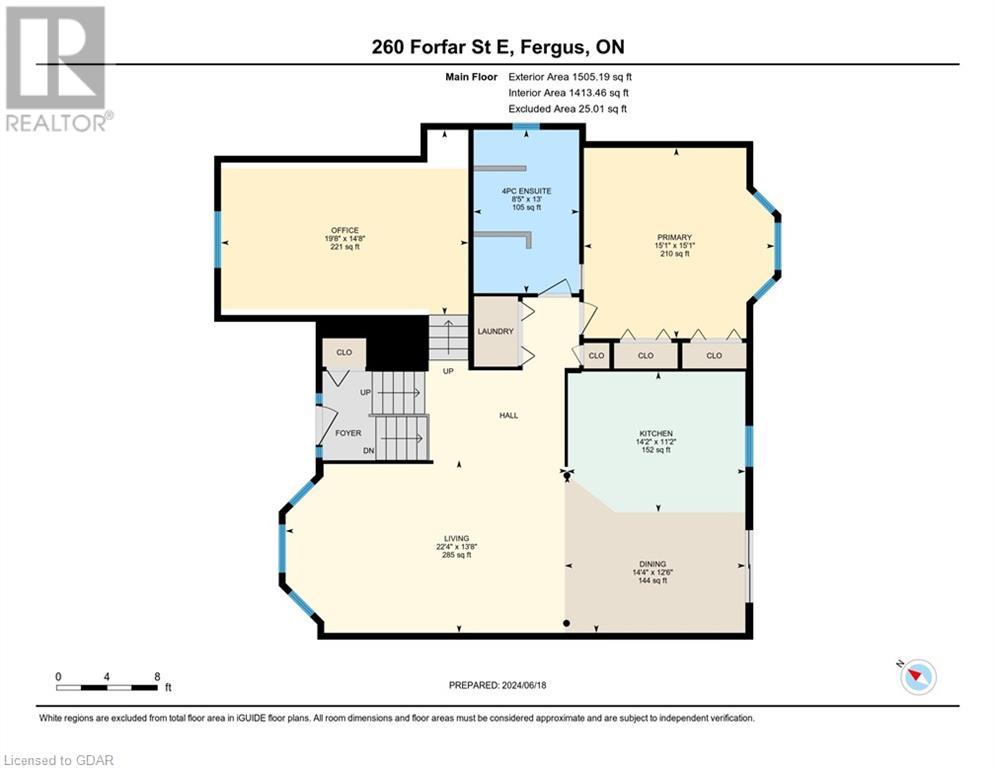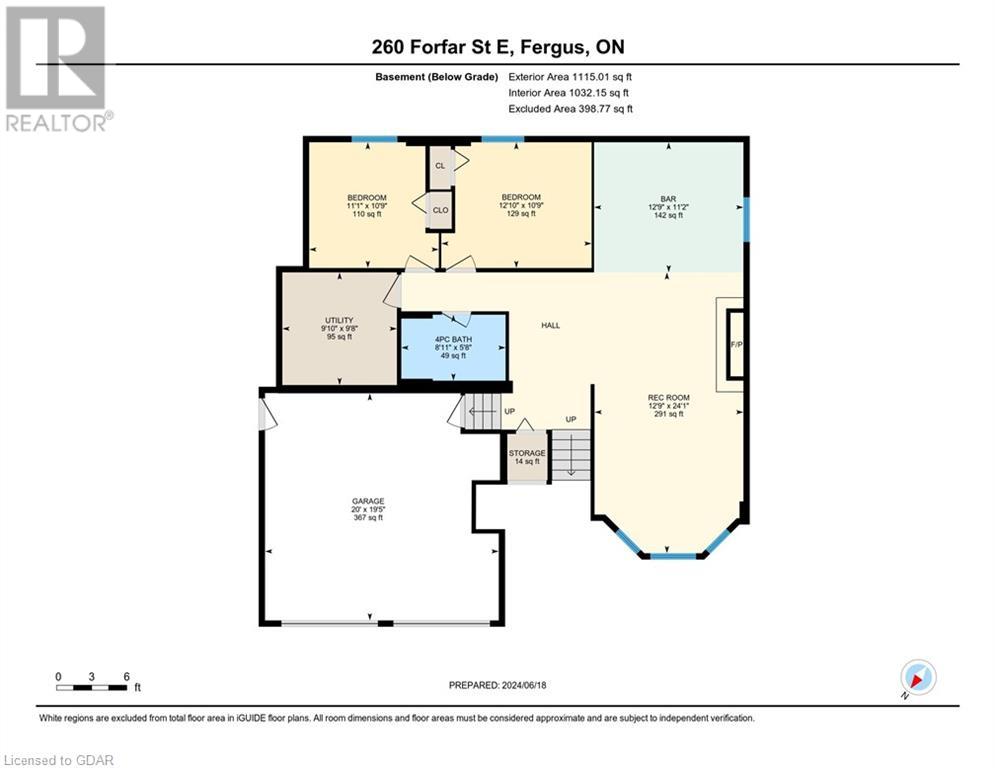260 Forfar Street E Fergus, Ontario N1M 2X7
3 Bedroom
2 Bathroom
2620 sqft
Raised Bungalow
Fireplace
Central Air Conditioning
Forced Air
$1,059,900
Welcome to 260 Forfar St East Fergus. Built and owned by a very reputable local contractor. This wonderful, raised bungalow with open concept plus 9' ceilings on the main floor. There are a few steps up to an office/ family room. The lower level has bright and spacious rec room with gas fireplace and wet bar area with mini fridge, convention oven/microwave and rough in for a full stove. (id:49542)
Property Details
| MLS® Number | 40608066 |
| Property Type | Single Family |
| Amenities Near By | Hospital, Park, Schools |
| Community Features | Community Centre |
| Equipment Type | None |
| Features | Paved Driveway, Skylight, Sump Pump, Automatic Garage Door Opener |
| Parking Space Total | 4 |
| Rental Equipment Type | None |
| Structure | Porch |
Building
| Bathroom Total | 2 |
| Bedrooms Above Ground | 1 |
| Bedrooms Below Ground | 2 |
| Bedrooms Total | 3 |
| Appliances | Central Vacuum, Dishwasher, Dryer, Freezer, Refrigerator, Water Softener, Washer, Microwave Built-in, Gas Stove(s), Window Coverings, Garage Door Opener |
| Architectural Style | Raised Bungalow |
| Basement Development | Partially Finished |
| Basement Type | Partial (partially Finished) |
| Constructed Date | 2003 |
| Construction Style Attachment | Detached |
| Cooling Type | Central Air Conditioning |
| Exterior Finish | Vinyl Siding |
| Fire Protection | Smoke Detectors |
| Fireplace Present | Yes |
| Fireplace Total | 1 |
| Foundation Type | Poured Concrete |
| Heating Fuel | Natural Gas |
| Heating Type | Forced Air |
| Stories Total | 1 |
| Size Interior | 2620 Sqft |
| Type | House |
| Utility Water | Municipal Water |
Parking
| Attached Garage |
Land
| Access Type | Road Access |
| Acreage | No |
| Land Amenities | Hospital, Park, Schools |
| Sewer | Municipal Sewage System |
| Size Depth | 108 Ft |
| Size Frontage | 50 Ft |
| Size Total Text | Under 1/2 Acre |
| Zoning Description | R1b |
Rooms
| Level | Type | Length | Width | Dimensions |
|---|---|---|---|---|
| Basement | Utility Room | 9'10'' x 9'8'' | ||
| Basement | Recreation Room | 12'9'' x 24'1'' | ||
| Basement | Bedroom | 11'1'' x 10'9'' | ||
| Basement | Bedroom | 12'10'' x 10'9'' | ||
| Basement | Other | 12'9'' x 11'2'' | ||
| Basement | 4pc Bathroom | 8'11'' x 5'8'' | ||
| Main Level | Full Bathroom | 13'0'' x 8'5'' | ||
| Main Level | Primary Bedroom | 15'1'' x 15'1'' | ||
| Main Level | Office | 14'8'' x 19'8'' | ||
| Main Level | Kitchen | 11'2'' x 14'2'' | ||
| Main Level | Dining Room | 12'6'' x 14'4'' | ||
| Main Level | Living Room | 13'8'' x 22'4'' |
https://www.realtor.ca/real-estate/27059150/260-forfar-street-e-fergus
Interested?
Contact us for more information

