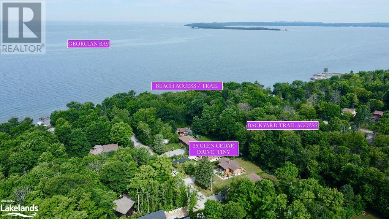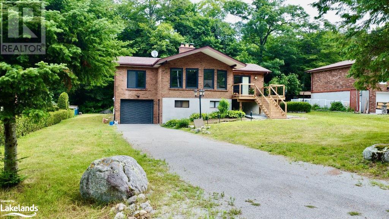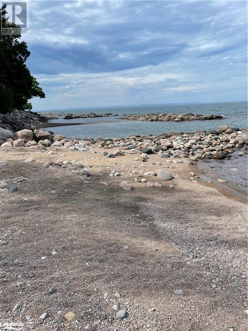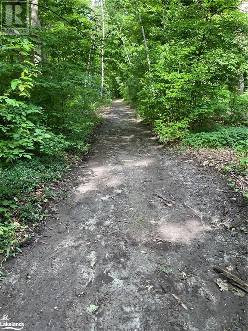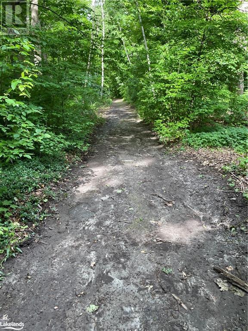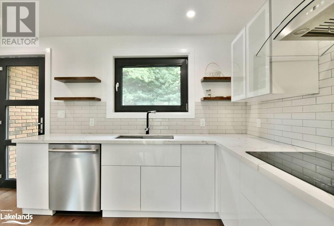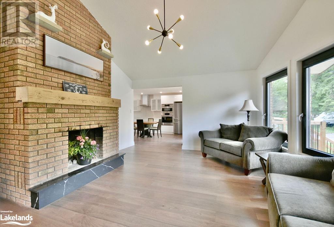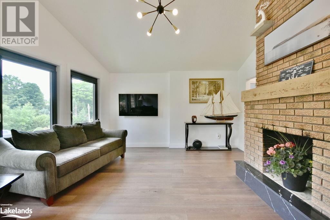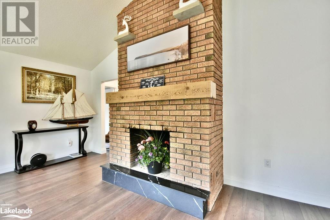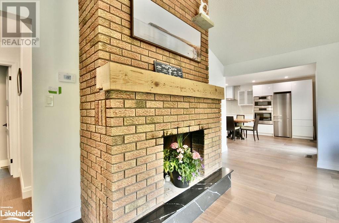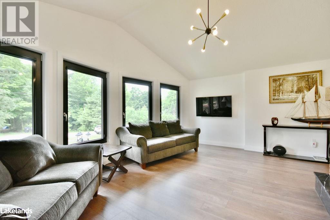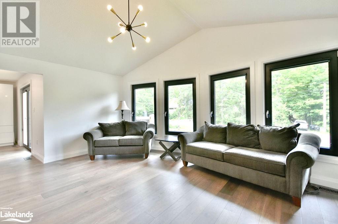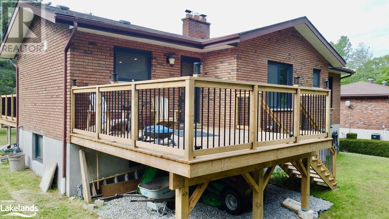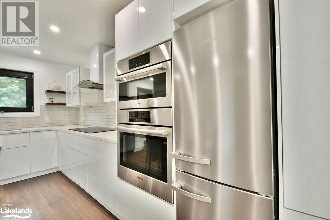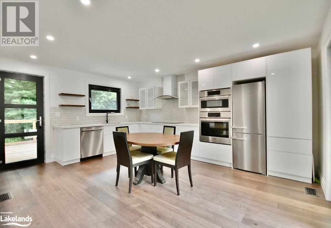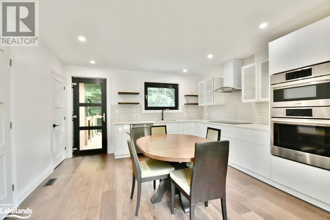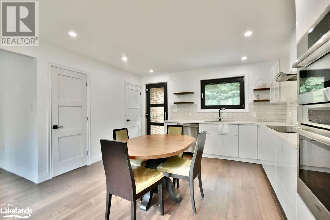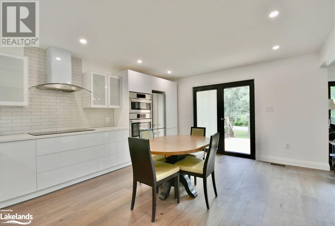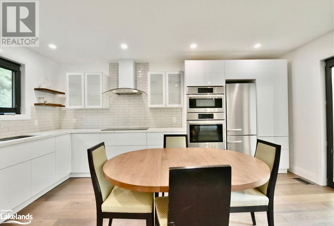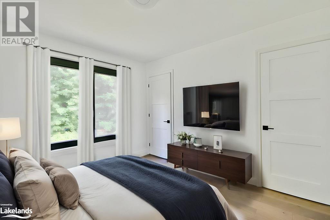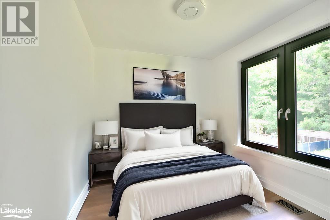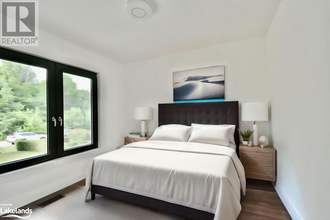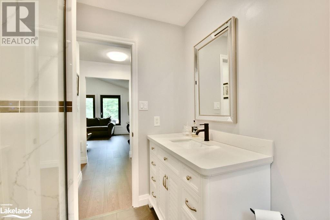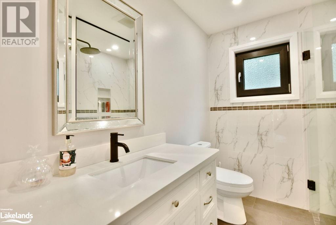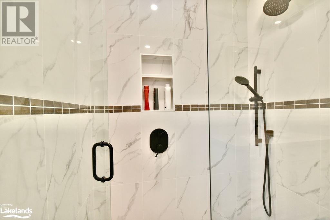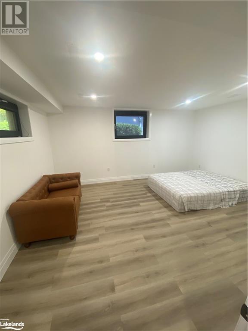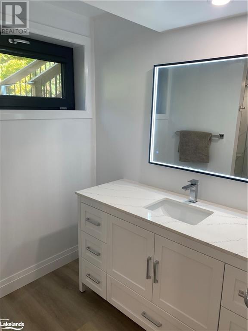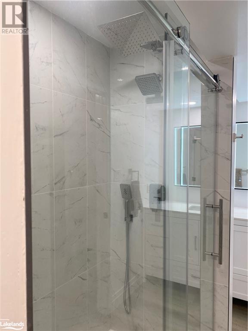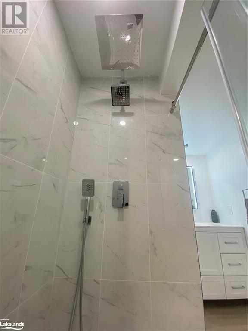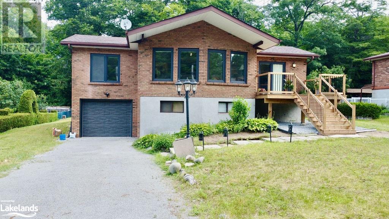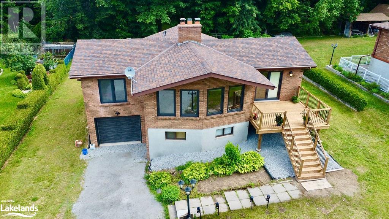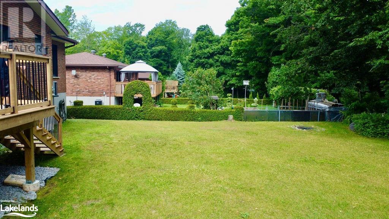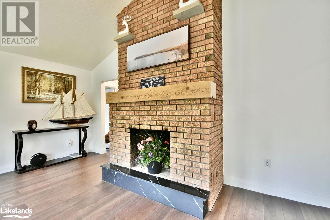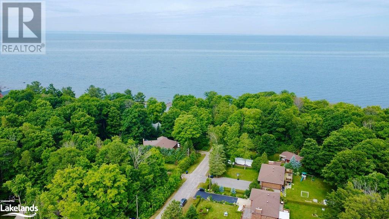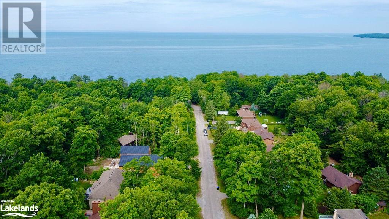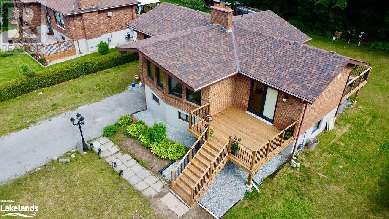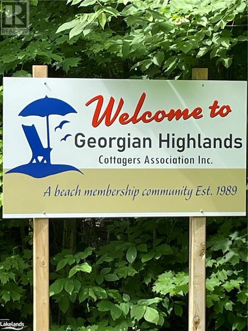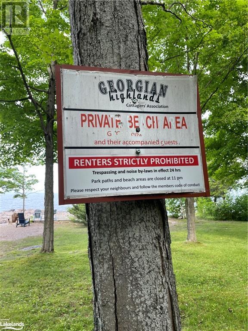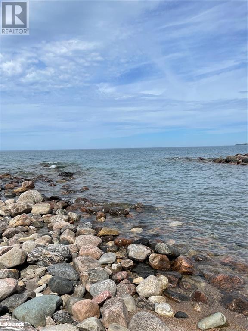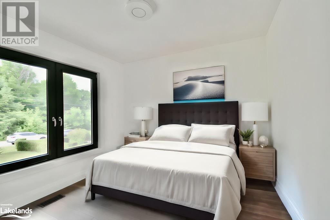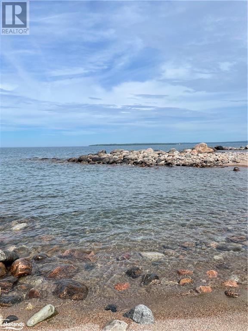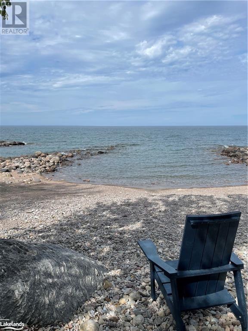3 Bedroom
1 Bathroom
1086 sqft
Raised Bungalow
Central Air Conditioning
Forced Air
$899,000
What a beauty! Nestled in the Georgian Highlands Community where there are trails out of your backyard off to the three waterfront parks yet the large size lot still offers grass for playing a game of volleyball or for creating a fire pit for roasting marshmallows. For working from home, great High speed internet serves this home. Enjoy the stunning sunsets and trails for bike riding and exploring. The home has been updated with a beautiful white sleek kitchen with high end appliances, engineered hardwood floors, imported high end German windows and doors, new bathroom and the list goes on and on. Municipal water services the property. The home is heated with natural gas. The main level is partially completed with drywall. The main level has the bath roughed in and laundry on the main level. The home has two new decks, one built in 2024 and one last year. The main level can be entered from the driveway. So much potential to finish to your liking. It is an easy commute from the GTA. Year-round municipal road access. Don't wait call today for your viewing. (id:49542)
Property Details
|
MLS® Number
|
40594716 |
|
Property Type
|
Single Family |
|
Amenities Near By
|
Beach, Hospital, Marina, Place Of Worship, Playground, Schools, Shopping |
|
Communication Type
|
High Speed Internet |
|
Community Features
|
Quiet Area |
|
Features
|
Cul-de-sac, Backs On Greenbelt, Conservation/green Belt, Crushed Stone Driveway, Country Residential |
|
Parking Space Total
|
4 |
Building
|
Bathroom Total
|
1 |
|
Bedrooms Above Ground
|
3 |
|
Bedrooms Total
|
3 |
|
Appliances
|
Dishwasher, Microwave, Refrigerator, Stove, Microwave Built-in, Hood Fan, Window Coverings |
|
Architectural Style
|
Raised Bungalow |
|
Basement Development
|
Partially Finished |
|
Basement Type
|
Full (partially Finished) |
|
Construction Style Attachment
|
Detached |
|
Cooling Type
|
Central Air Conditioning |
|
Exterior Finish
|
Brick |
|
Heating Type
|
Forced Air |
|
Stories Total
|
1 |
|
Size Interior
|
1086 Sqft |
|
Type
|
House |
|
Utility Water
|
Municipal Water |
Parking
Land
|
Access Type
|
Water Access |
|
Acreage
|
No |
|
Land Amenities
|
Beach, Hospital, Marina, Place Of Worship, Playground, Schools, Shopping |
|
Sewer
|
Septic System |
|
Size Depth
|
142 Ft |
|
Size Frontage
|
77 Ft |
|
Size Total Text
|
Under 1/2 Acre |
|
Zoning Description
|
Sr |
Rooms
| Level |
Type |
Length |
Width |
Dimensions |
|
Second Level |
Primary Bedroom |
|
|
10'11'' x 10'9'' |
|
Second Level |
3pc Bathroom |
|
|
6'4'' x 7'11'' |
|
Second Level |
Bedroom |
|
|
12'4'' x 10'0'' |
|
Second Level |
Bedroom |
|
|
12'4'' x 8'6'' |
|
Second Level |
Family Room |
|
|
18'5'' x 15'1'' |
|
Second Level |
Kitchen |
|
|
17'4'' x 13'10'' |
|
Main Level |
Storage |
|
|
18'5'' x 14'5'' |
|
Main Level |
Laundry Room |
|
|
6'2'' x 6'9'' |
|
Main Level |
Bonus Room |
|
|
17'5'' x 17'4'' |
Utilities
|
Natural Gas
|
Available |
|
Telephone
|
Available |
https://www.realtor.ca/real-estate/27086876/26-glen-cedar-drive-tiny

