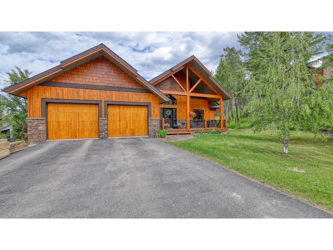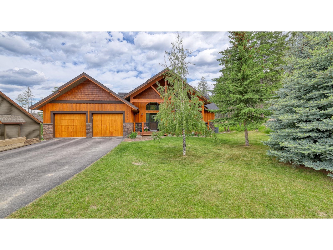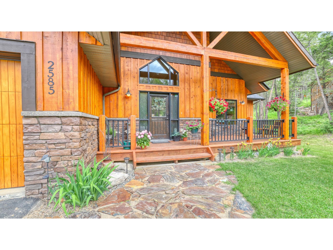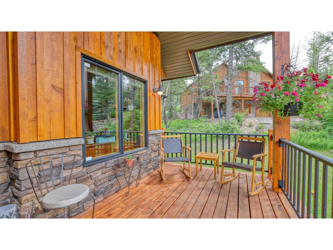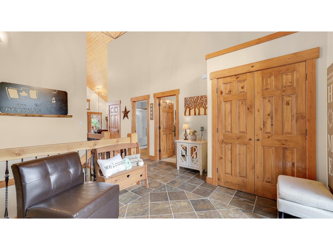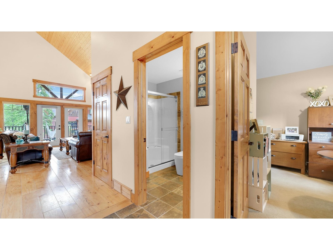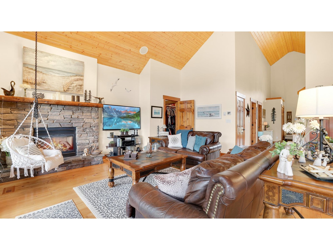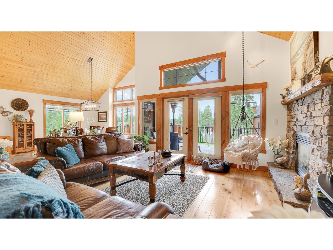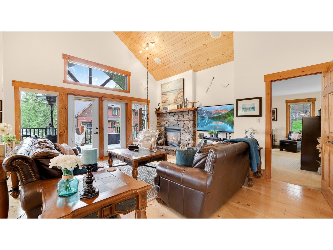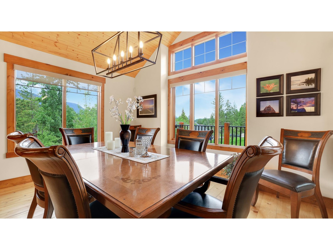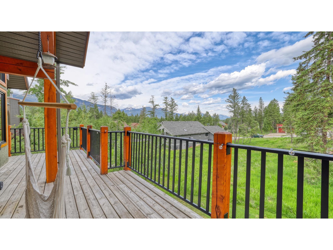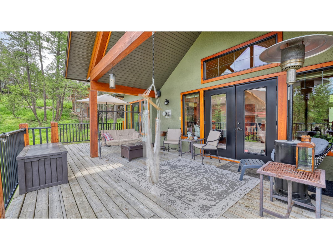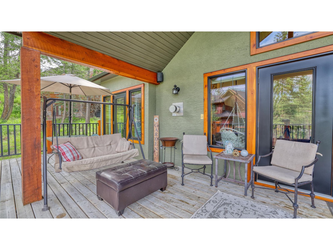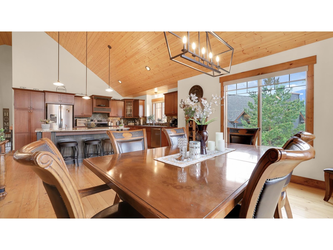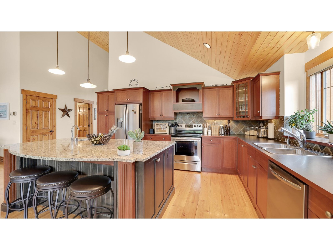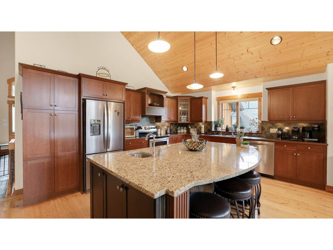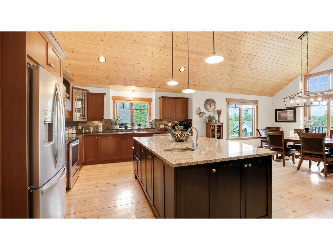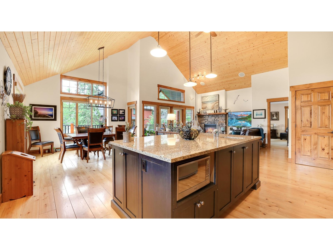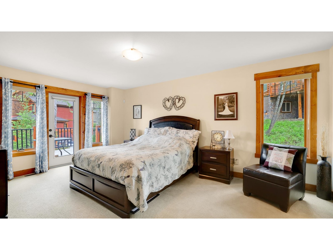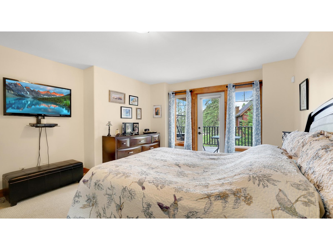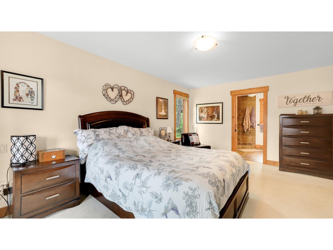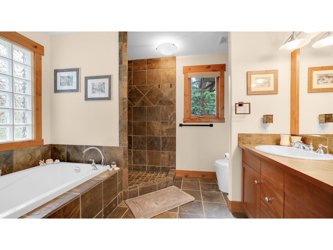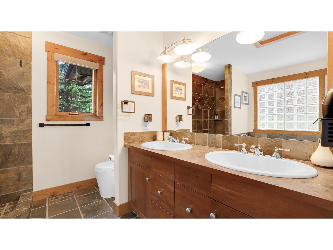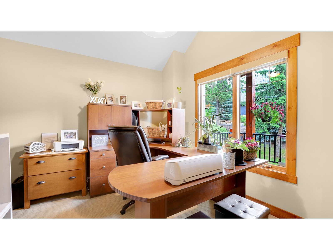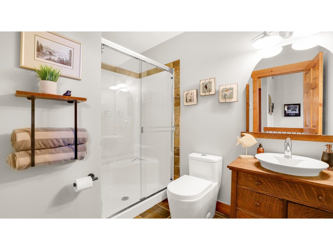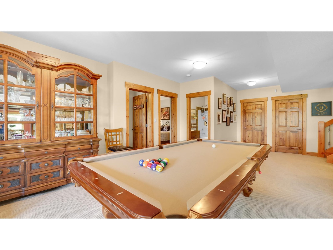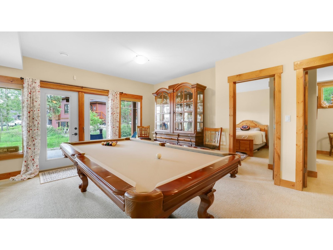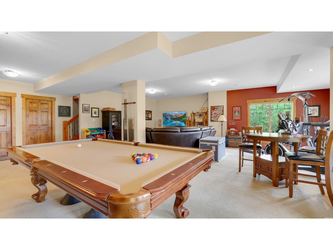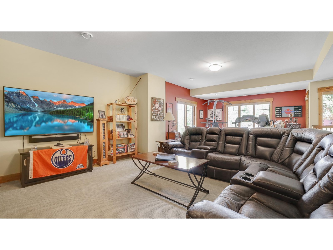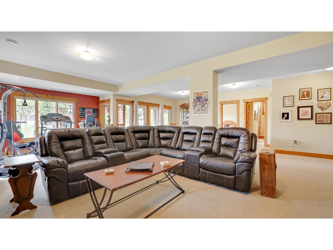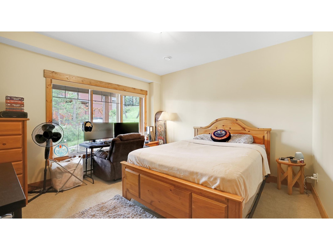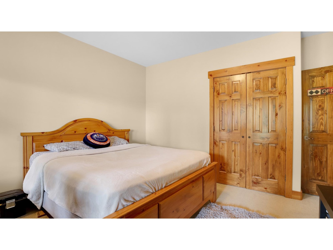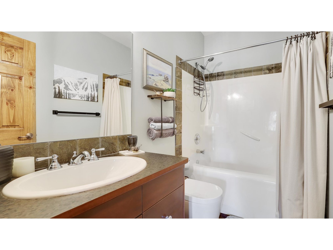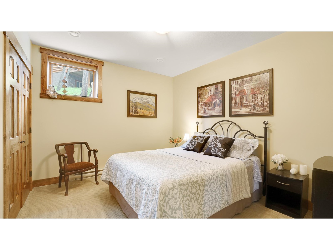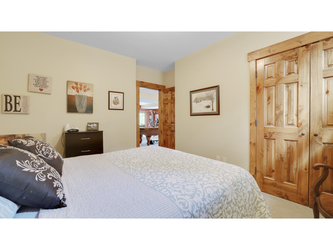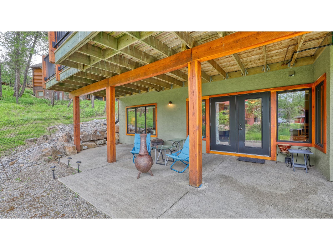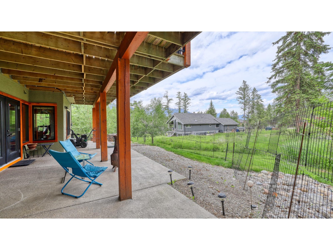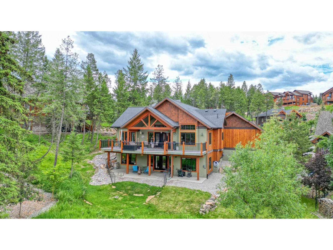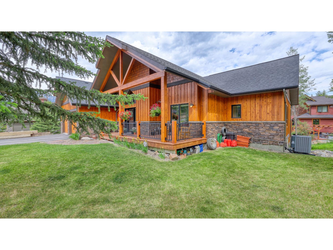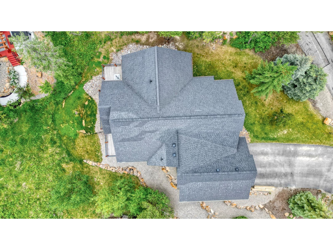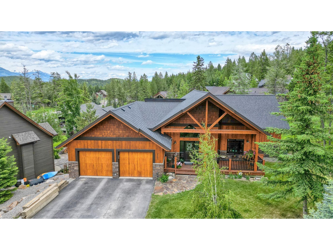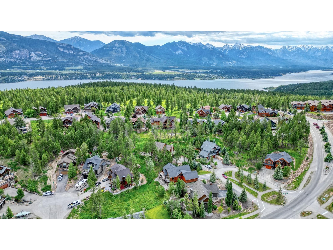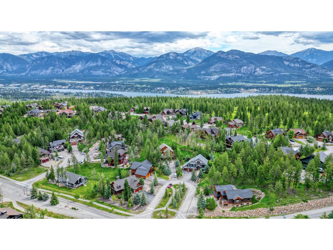2585 Sandstone Manor Invermere, British Columbia V0A 1K4
$949,900
Located in the desirable Castlerock Estates community, this stunning bungalow-style residence offers a perfect blend of luxurious living and nature's tranquillity. Boasting a generous plot of 0.26 acres, this home caters to both full-time dwellers and those seeking a recreational retreat. The open concept main floor allows the living room to flow seamlessly into the spacious kitchen complete with a central island, providing a focal point for family gatherings. Adjoining is the dining room, where the ambiance is heightened by natural light that floods through expansive windows. Head outside to enjoy the mountain views on the large back deck or enjoy your morning coffee on the welcoming front porch. The master bedroom, a sanctuary of peace on the main floor, features a spacious ensuite with a soaker tub, standalone shower and double sinks, complemented by a walk-in closet. The second bedroom, versatile in its current role as an office, offers flexibility to cater to your lifestyle needs. Descend to the bright and spacious walkout basement to discover a family room, ideal for entertaining or unwinding. Two additional well-appointed bedrooms and a full bathroom complete this level, each space designed with comfort in mind. The walkout patio extends your living space into the great outdoors. The residence also boasts a double car garage and a paved driveway, providing ample parking for multiple vehicles or to store all your recreational items! (id:49542)
Property Details
| MLS® Number | 2477820 |
| Property Type | Single Family |
| Community Name | Invermere |
| Amenities Near By | Ski Area, Stores, Schools, Golf Nearby, Recreation Nearby, Recreation, Shopping |
| Communication Type | High Speed Internet |
| Features | Cul-de-sac, Other |
| Parking Space Total | 4 |
| View Type | Mountain View, View |
Building
| Bathroom Total | 3 |
| Bedrooms Total | 4 |
| Appliances | Dryer, Microwave, Refrigerator, Washer, Stove, Window Coverings, Dishwasher |
| Architectural Style | Other |
| Basement Development | Finished |
| Basement Features | Walk Out |
| Basement Type | Full (finished) |
| Constructed Date | 2004 |
| Construction Material | Wood Frame |
| Cooling Type | Central Air Conditioning |
| Exterior Finish | Other |
| Flooring Type | Mixed Flooring |
| Foundation Type | Concrete |
| Heating Fuel | Electric, Propane |
| Heating Type | Forced Air |
| Roof Material | Asphalt Shingle |
| Roof Style | Unknown |
| Size Interior | 2920 Sqft |
| Type | House |
| Utility Water | Municipal Water |
Land
| Acreage | No |
| Land Amenities | Ski Area, Stores, Schools, Golf Nearby, Recreation Nearby, Recreation, Shopping |
| Landscape Features | Fully Landscaped |
| Size Irregular | 11499 |
| Size Total | 11499 Sqft |
| Size Total Text | 11499 Sqft |
| Zoning Type | Residential |
Rooms
| Level | Type | Length | Width | Dimensions |
|---|---|---|---|---|
| Lower Level | Bedroom | 12'6 x 10'6 | ||
| Lower Level | Full Bathroom | Measurements not available | ||
| Lower Level | Bedroom | 13 x 12'1 | ||
| Lower Level | Family Room | 26 x 26'2 | ||
| Lower Level | Laundry Room | 11 x 7 | ||
| Main Level | Foyer | 13 x 9 | ||
| Main Level | Bedroom | 11'8 x 10'1 | ||
| Main Level | Kitchen | 15 x 13 | ||
| Main Level | Full Bathroom | Measurements not available | ||
| Main Level | Dining Room | 13'1 x 13 | ||
| Main Level | Living Room | 17 x 16 | ||
| Main Level | Primary Bedroom | 18'1 x 12 | ||
| Main Level | Ensuite | Measurements not available |
Utilities
| Sewer | Available |
https://www.realtor.ca/real-estate/27062053/2585-sandstone-manor-invermere-invermere
Interested?
Contact us for more information

