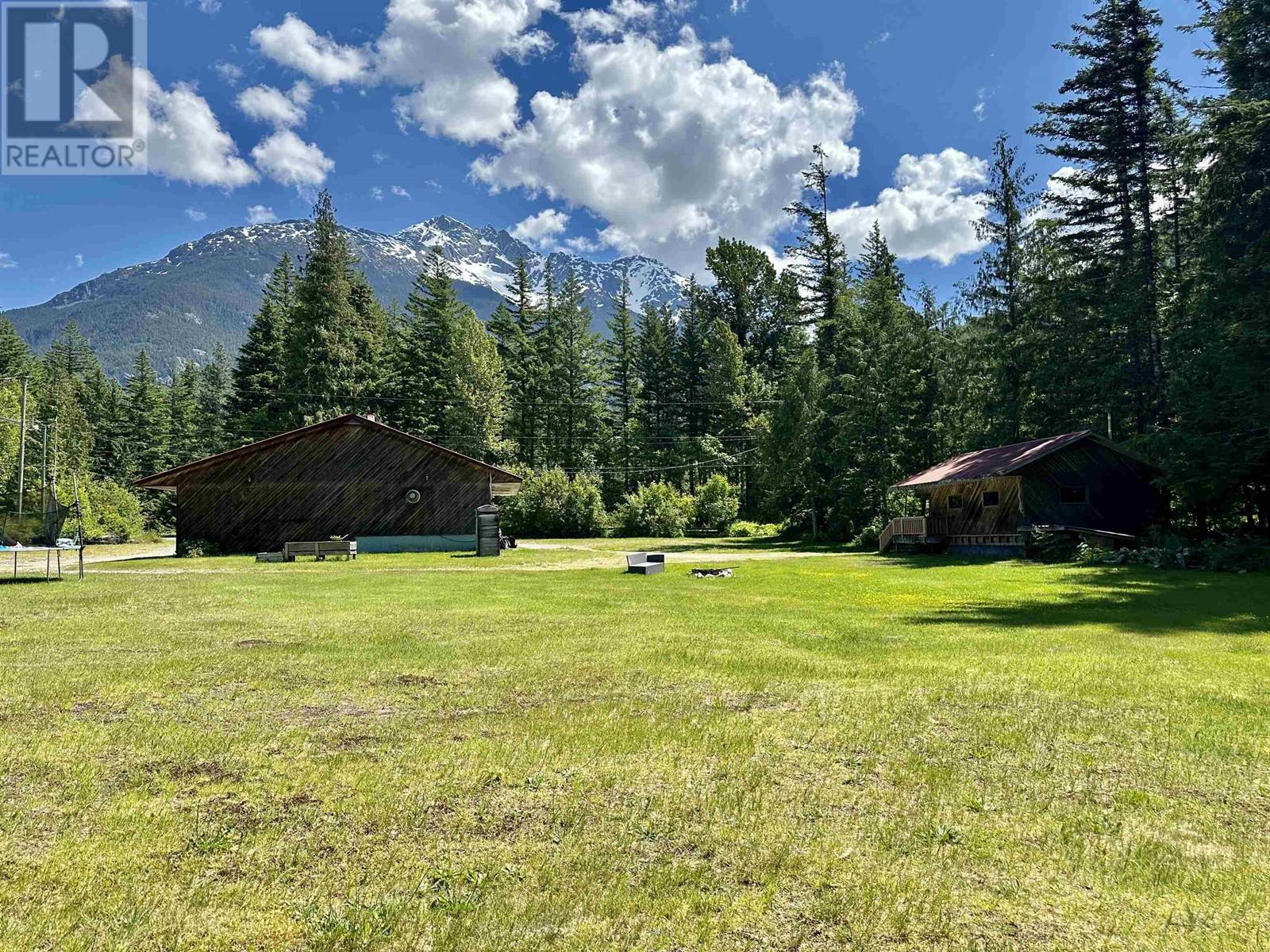2498 S Douglas Drive Hagensborg, British Columbia V0T 1H0
$395,000
* PREC - Personal Real Estate Corporation. Discover an exceptional investment opportunity with this 1.4-acre commercially zoned property. It features a spacious retail store/shop, a large fenced yard, and a cozy cabin suitable for personal use or rental. The shop includes a 23'x24' showroom, a 14'x23' office/front desk area, a 19'4x40' work bay, a 7'5x8' parts room, and a bathroom. Fully serviced and insulated, it's ready for your business. The cabin's top floor boasts an open-concept living/dining and kitchen area with charming wood interior siding. The full, unfinished basement includes a 4-piece bath, a bedroom, a utility area, and space for a second bedroom or storage. The expansive, level yard offers beautiful mountain views and ample room for parking or other business ventures. (id:49542)
Property Details
| MLS® Number | R2897406 |
| Property Type | Single Family |
| Storage Type | Storage |
| Structure | Workshop |
| View Type | Mountain View |
Building
| Bathroom Total | 1 |
| Bedrooms Total | 1 |
| Appliances | Washer/dryer Combo, Refrigerator, Stove |
| Basement Development | Unfinished |
| Basement Type | Full (unfinished) |
| Constructed Date | 9999 |
| Construction Style Attachment | Detached |
| Fireplace Present | Yes |
| Fireplace Total | 1 |
| Foundation Type | Concrete Perimeter |
| Heating Fuel | Wood |
| Heating Type | Baseboard Heaters |
| Roof Material | Metal |
| Roof Style | Conventional |
| Stories Total | 2 |
| Size Interior | 600 Sqft |
| Type | House |
| Utility Water | Community Water System |
Parking
| Detached Garage | |
| Open |
Land
| Acreage | Yes |
| Size Irregular | 1.42 |
| Size Total | 1.42 Ac |
| Size Total Text | 1.42 Ac |
Rooms
| Level | Type | Length | Width | Dimensions |
|---|---|---|---|---|
| Basement | Bedroom 2 | 11 ft ,3 in | 10 ft | 11 ft ,3 in x 10 ft |
| Main Level | Kitchen | 19 ft ,2 in | 29 ft ,3 in | 19 ft ,2 in x 29 ft ,3 in |
https://www.realtor.ca/real-estate/27070809/2498-s-douglas-drive-hagensborg
Interested?
Contact us for more information




















