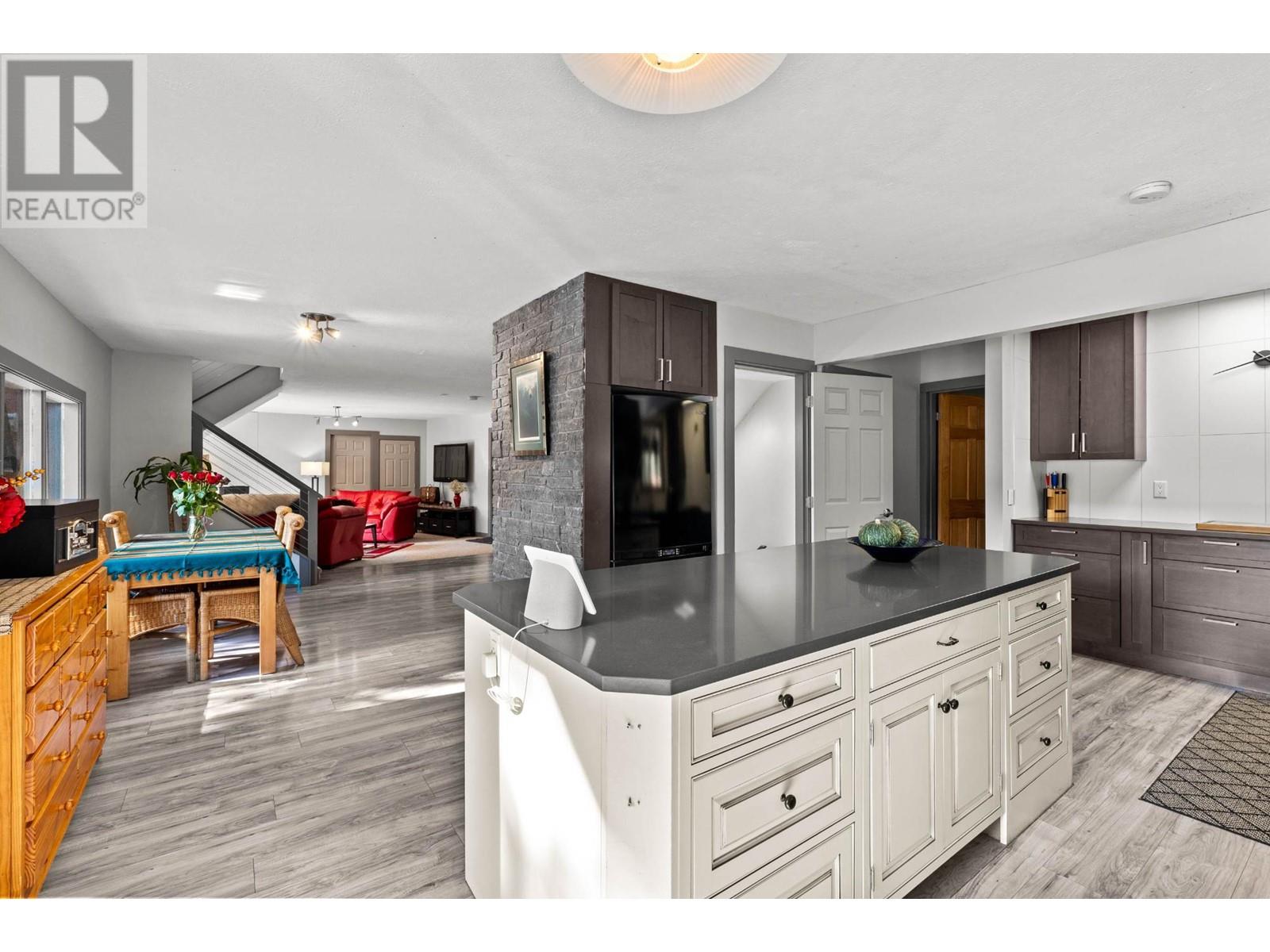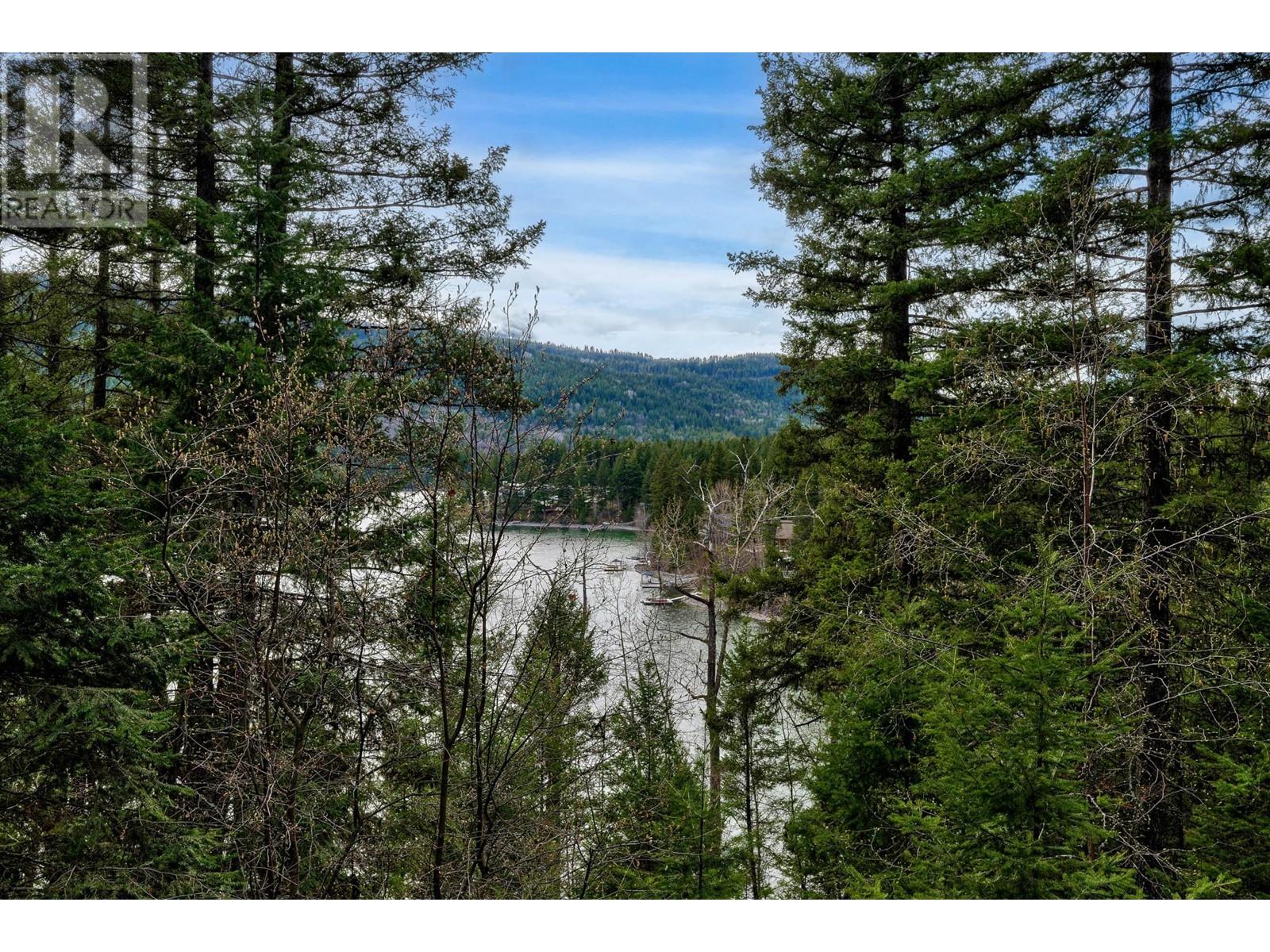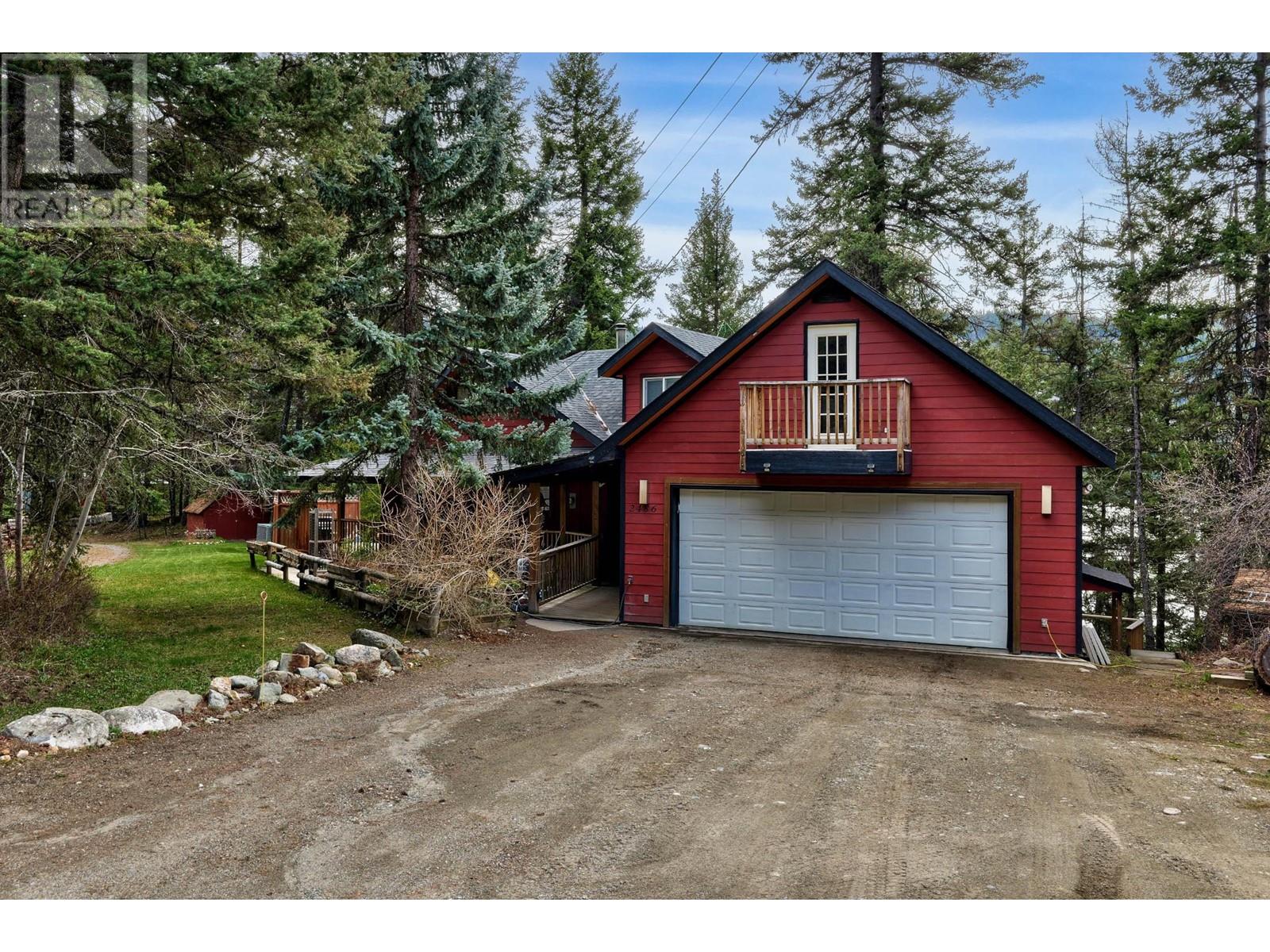2486 Heffley Louis Cr Rd Heffley, British Columbia V0E 1Z0
$1,751,111
Waterfront property offered for sale. Over 3000 sq ft of living space in this two storey home overlooking Heffley Lake. Inviting main floor living, with 6 bedrooms, 3 bathrooms and a separate inlaw suite/B&B. Large double car garage with additional RV and open parking. Country living at its finest. Minutes to Sun Peaks resort. This is a year round residence. Ample outdoor living areas with private dock, hot tub & gazebo. Hike, bike, fish, ski, golf, play. This is a one of a kind opportunity to own a home in the middle of a recreation paradise. Cell phone works here, high speed internet is available. Buyer to verify measurements. Call LB to view. (id:49542)
Property Details
| MLS® Number | 178597 |
| Property Type | Single Family |
| Community Name | Heffley |
| Amenities Near By | Ski Hill |
| Features | Treed |
| View Type | View Of Water, Mountain View |
| Water Front Type | Waterfront |
Building
| Bathroom Total | 3 |
| Bedrooms Total | 6 |
| Construction Material | Wood Frame |
| Construction Style Attachment | Detached |
| Fireplace Present | Yes |
| Fireplace Total | 1 |
| Heating Fuel | Natural Gas |
| Heating Type | Forced Air, Furnace |
| Size Interior | 3097 Sqft |
| Type | House |
Parking
| Garage | 2 |
Land
| Access Type | Easy Access |
| Acreage | Yes |
| Land Amenities | Ski Hill |
| Size Irregular | 1.13 |
| Size Total | 1.13 Ac |
| Size Total Text | 1.13 Ac |
Rooms
| Level | Type | Length | Width | Dimensions |
|---|---|---|---|---|
| Above | 3pc Bathroom | Measurements not available | ||
| Above | Bedroom | 12 ft | 15 ft | 12 ft x 15 ft |
| Above | Bedroom | 8 ft ,8 in | 11 ft ,3 in | 8 ft ,8 in x 11 ft ,3 in |
| Above | Dining Nook | 6 ft ,2 in | 6 ft ,3 in | 6 ft ,2 in x 6 ft ,3 in |
| Above | Primary Bedroom | 23 ft | 17 ft ,7 in | 23 ft x 17 ft ,7 in |
| Above | Storage | 10 ft ,5 in | 12 ft ,7 in | 10 ft ,5 in x 12 ft ,7 in |
| Basement | 4pc Bathroom | Measurements not available | ||
| Basement | Kitchen | 11 ft ,6 in | 6 ft ,9 in | 11 ft ,6 in x 6 ft ,9 in |
| Basement | Bedroom | 13 ft ,8 in | 19 ft ,1 in | 13 ft ,8 in x 19 ft ,1 in |
| Basement | Storage | 5 ft ,9 in | 7 ft ,4 in | 5 ft ,9 in x 7 ft ,4 in |
| Basement | Family Room | 19 ft ,8 in | 25 ft ,5 in | 19 ft ,8 in x 25 ft ,5 in |
| Basement | Laundry Room | 10 ft ,8 in | 7 ft ,4 in | 10 ft ,8 in x 7 ft ,4 in |
| Main Level | 4pc Bathroom | Measurements not available | ||
| Main Level | Kitchen | 18 ft ,9 in | 21 ft ,1 in | 18 ft ,9 in x 21 ft ,1 in |
| Main Level | Dining Room | 13 ft ,9 in | 12 ft | 13 ft ,9 in x 12 ft |
| Main Level | Living Room | 18 ft ,3 in | 16 ft ,8 in | 18 ft ,3 in x 16 ft ,8 in |
| Main Level | Bedroom | 9 ft ,5 in | 12 ft ,2 in | 9 ft ,5 in x 12 ft ,2 in |
| Main Level | Bedroom | 11 ft ,6 in | 11 ft ,1 in | 11 ft ,6 in x 11 ft ,1 in |
| Main Level | Foyer | 4 ft ,8 in | 5 ft | 4 ft ,8 in x 5 ft |
https://www.realtor.ca/real-estate/26913501/2486-heffley-louis-cr-rd-heffley-heffley
Interested?
Contact us for more information


























































