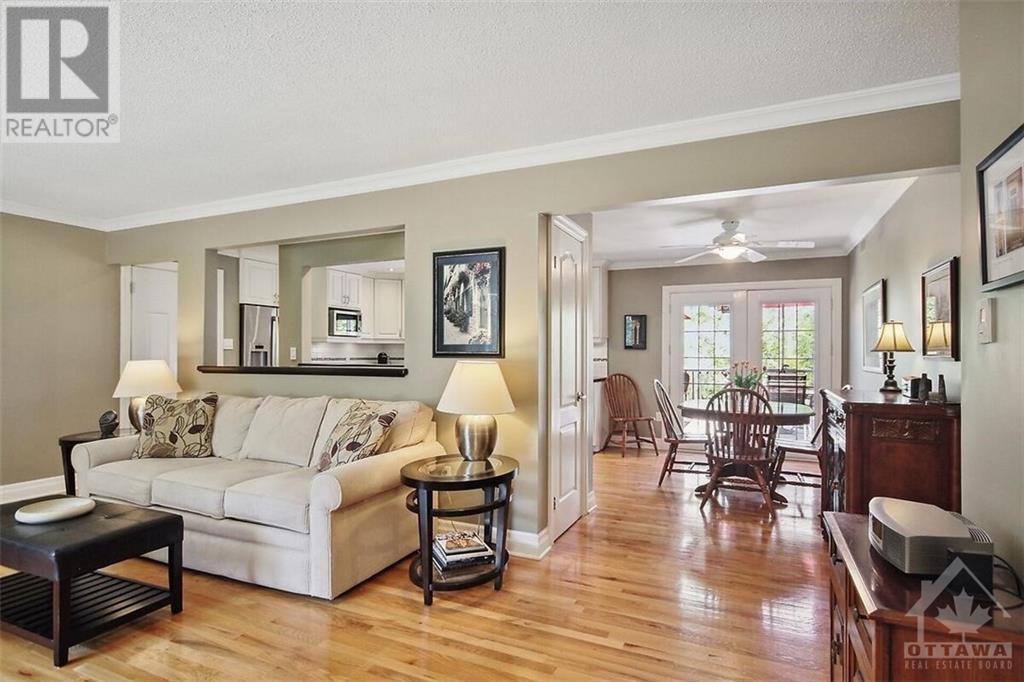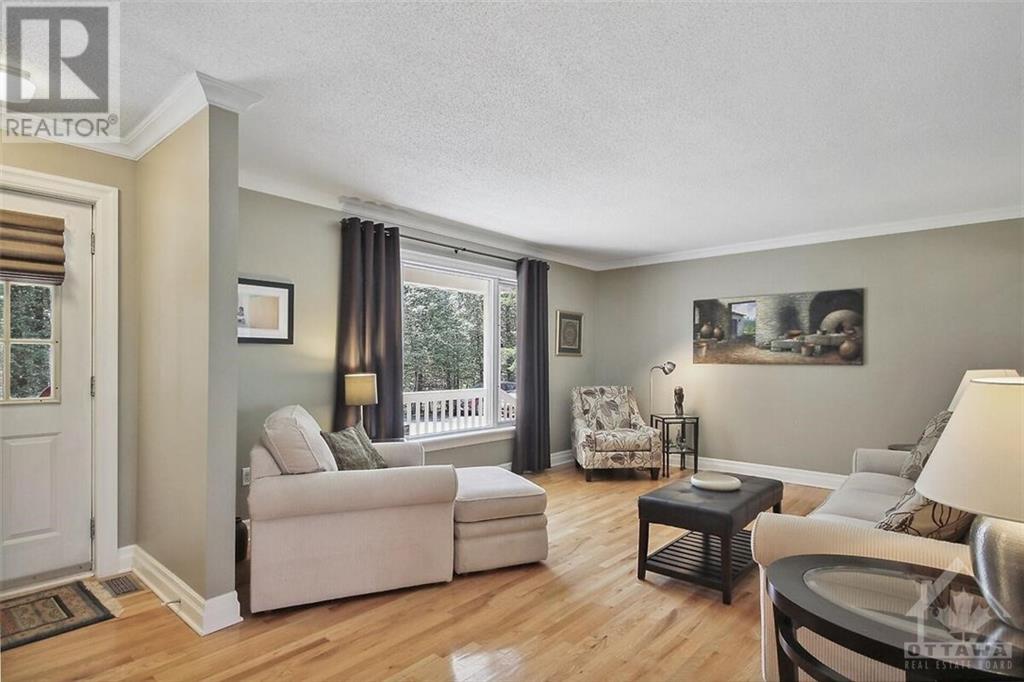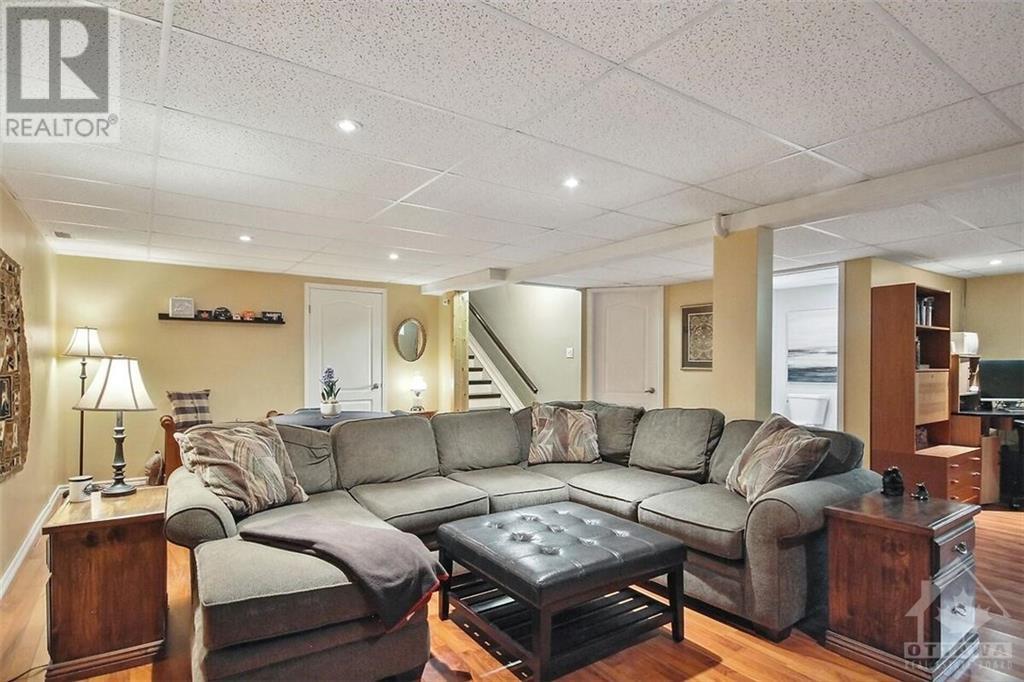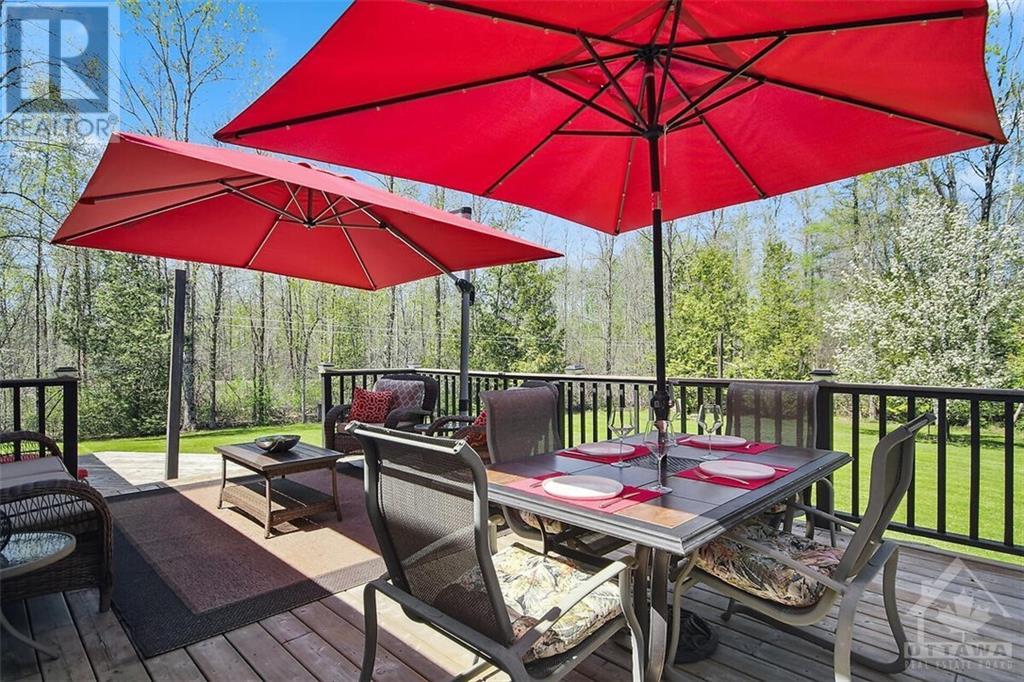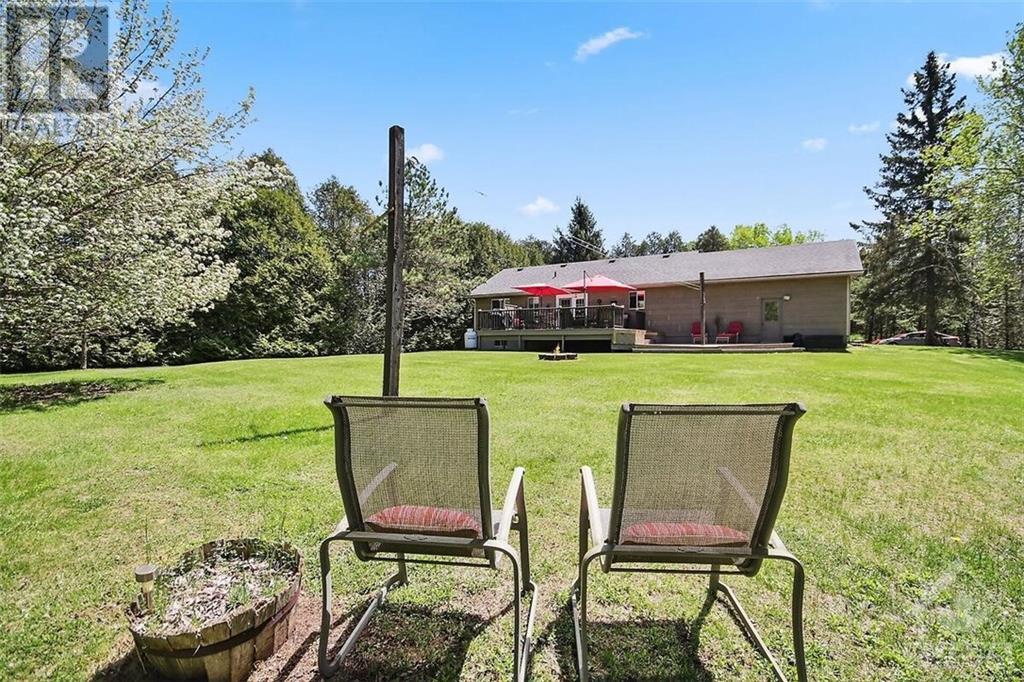2385 Mcgovern Road Kemptville, Ontario K0G 1S0
$749,900
Close your eyes, imagine your family enjoying a country lifestyle with all the comforts of city living. Tucked in behind the trees your country retreat is waiting for you. A perfect place to raise a family, entertain or simply unwind after work. Grab a coffee and sit on your front deck while listening to the birds, Entertain, lounge or BBQ on your 2-tiered rear deck. All bedrooms on the main level, bright updated kitchen with a large eating area. Sun filled living room with gorgeous hardwood floors. 2 updated bathrooms, Huge family room can be your media/movie centre and still have room for a children’s play area or home office work space. Bonus- a true 2 car garage- part could be your workshop. Great access to the 416, minutes from Kemptville for shopping, the hospital etc., commuting distance to Ottawa. 24 hr irrevocable on all offers. (id:49542)
Property Details
| MLS® Number | 1390911 |
| Property Type | Single Family |
| Neigbourhood | OXFORD MILLS |
| Communication Type | Internet Access |
| Features | Automatic Garage Door Opener |
| Parking Space Total | 8 |
| Structure | Deck |
Building
| Bathroom Total | 2 |
| Bedrooms Above Ground | 3 |
| Bedrooms Total | 3 |
| Appliances | Refrigerator, Dishwasher, Dryer, Freezer, Stove, Washer, Blinds |
| Architectural Style | Bungalow |
| Basement Development | Finished |
| Basement Type | Full (finished) |
| Constructed Date | 1990 |
| Construction Style Attachment | Detached |
| Cooling Type | Central Air Conditioning, Air Exchanger |
| Exterior Finish | Brick, Siding |
| Fireplace Present | Yes |
| Fireplace Total | 1 |
| Flooring Type | Mixed Flooring, Hardwood |
| Foundation Type | Poured Concrete |
| Half Bath Total | 1 |
| Heating Fuel | Electric |
| Heating Type | Forced Air |
| Stories Total | 1 |
| Type | House |
| Utility Water | Drilled Well, Well |
Parking
| Attached Garage |
Land
| Acreage | No |
| Sewer | Septic System |
| Size Depth | 478 Ft ,4 In |
| Size Frontage | 196 Ft ,4 In |
| Size Irregular | 196.33 Ft X 478.33 Ft (irregular Lot) |
| Size Total Text | 196.33 Ft X 478.33 Ft (irregular Lot) |
| Zoning Description | Residential |
Rooms
| Level | Type | Length | Width | Dimensions |
|---|---|---|---|---|
| Lower Level | 3pc Bathroom | Measurements not available | ||
| Lower Level | Family Room/fireplace | 26'7" x 18'1" | ||
| Lower Level | Other | 12'1" x 7'1" | ||
| Main Level | Living Room | 12'8" x 11'3" | ||
| Main Level | Eating Area | 13'0" x 9'0" | ||
| Main Level | Kitchen | 12'3" x 9'4" | ||
| Main Level | Primary Bedroom | 12'8" x 11'3" | ||
| Main Level | Bedroom | 10'0" x 8'2" | ||
| Main Level | Bedroom | 10'0" x 8'2" | ||
| Main Level | 4pc Bathroom | Measurements not available |
https://www.realtor.ca/real-estate/26866160/2385-mcgovern-road-kemptville-oxford-mills
Interested?
Contact us for more information






