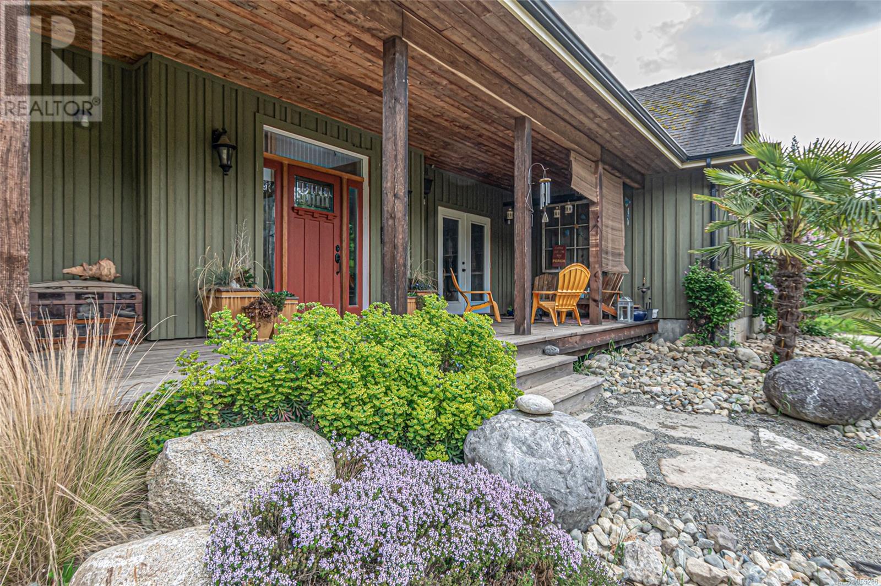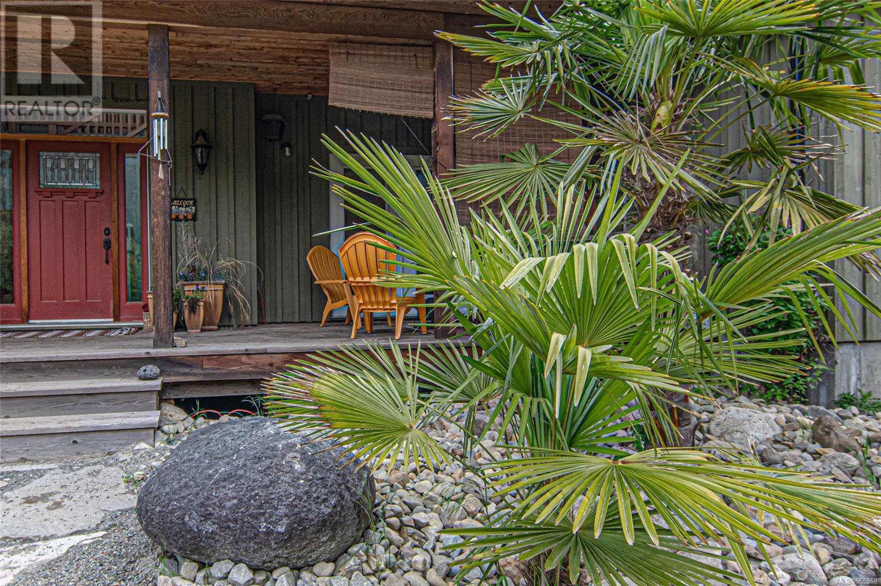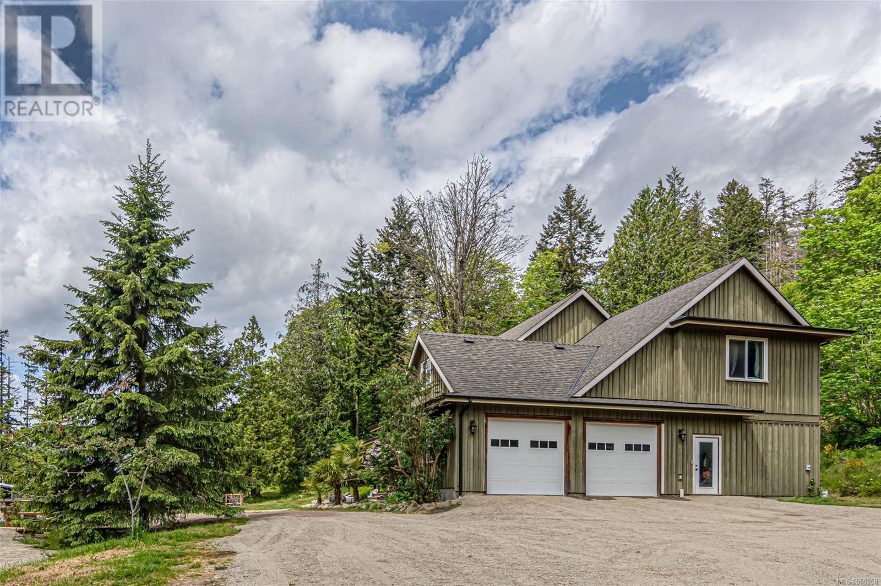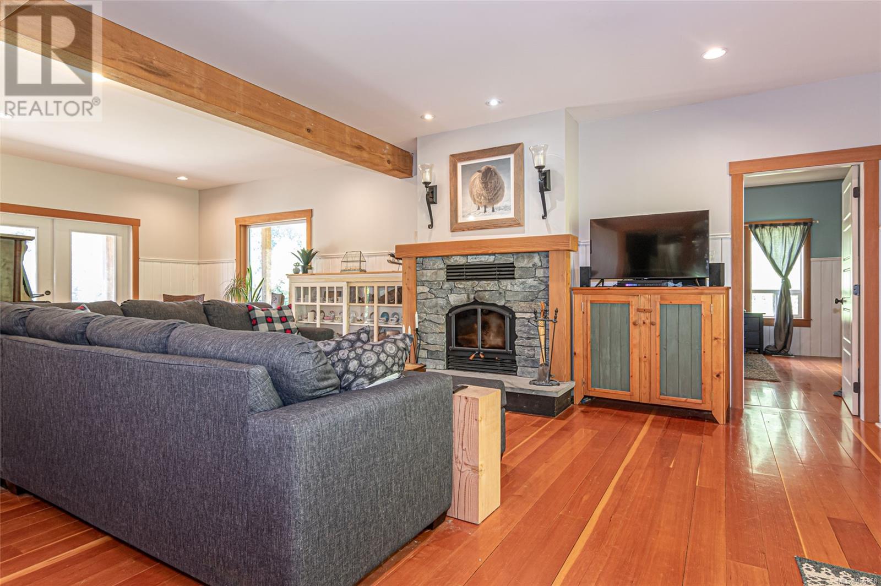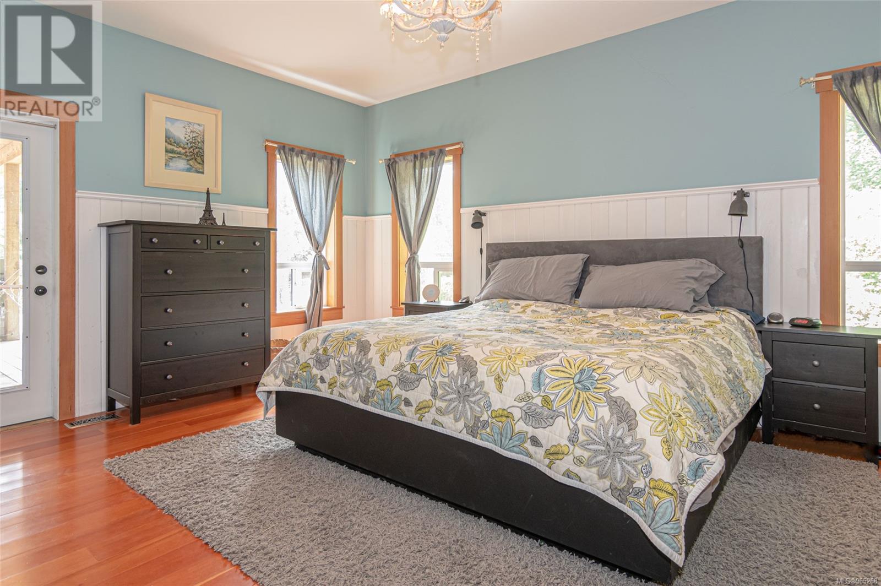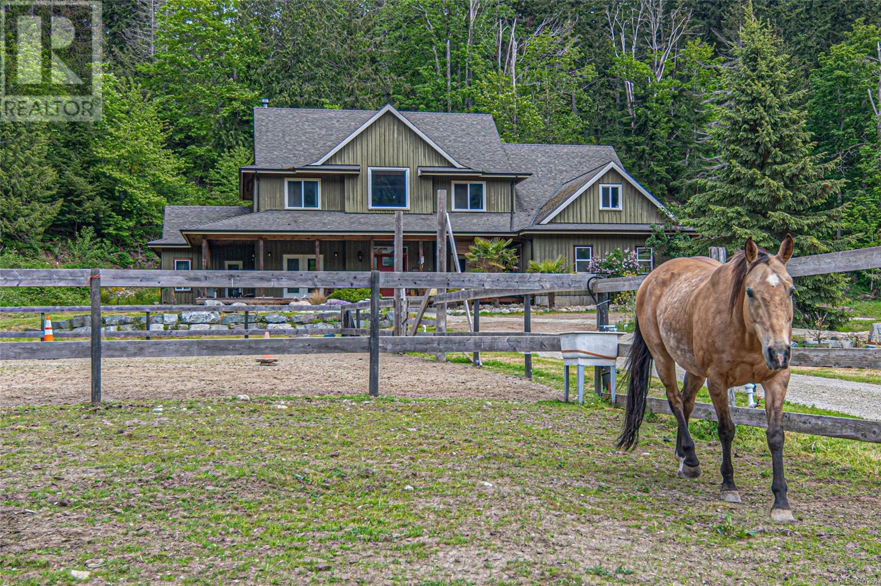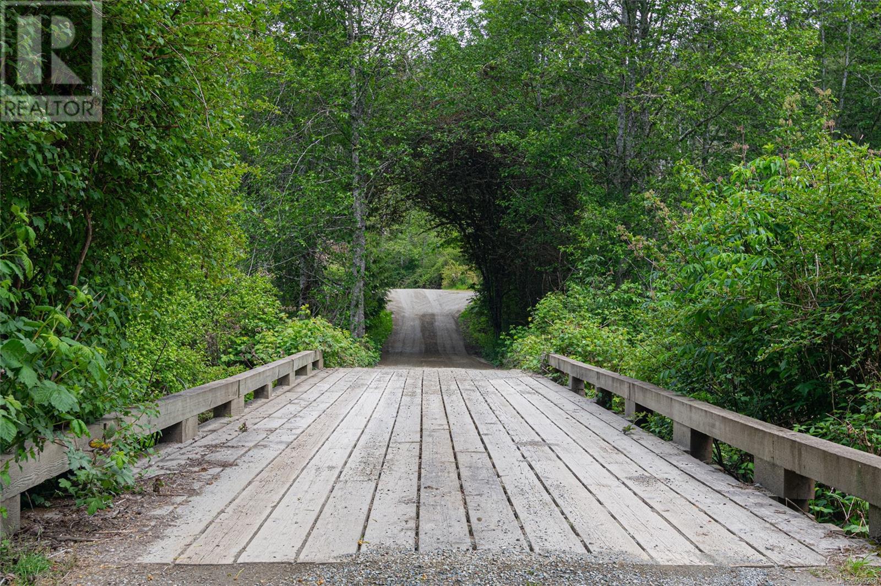2251 Fulford-Ganges Rd Salt Spring, British Columbia V8K 1Z6
$1,689,000
Enjoy the finest of country living at this Fulford/Burgoyne Valley 7.19 acre agricultural estate and marvel at everything this beautiful property has to offer. The well maintained elegant four bedroom farm house (built 2009) is light, bright and airy with a spacious, flowing open plan and features a gorgeous chef-inspired country kitchen, focal stone fireplace, hardwood floors, beamed ceilings, main floor primary bedroom (or potential B&B) and a second floor primary bedroom upstairs. Heating and cooling is via an efficient Geo-thermal system. In addition there is a side entry double car garage/workshop. A covered partial wrap veranda extends the living area to outdoor relaxation. The sunny, arable land is a beautiful mix of pasture and forested areas, with the year round Fulford Creek meandering through. Horses will be right at home with an all weather riding ring, two 2 stall barns and hay storage. The rural lifestyle you have been dreaming of! (id:49542)
Property Details
| MLS® Number | 965268 |
| Property Type | Single Family |
| Neigbourhood | Salt Spring |
| Features | Acreage, Private Setting, Southern Exposure, Wooded Area, Other |
| Parking Space Total | 10 |
| Plan | Vip65149 |
| Structure | Barn |
| View Type | Mountain View, River View, View, Valley View |
| Water Front Type | Waterfront On River |
Building
| Bathroom Total | 4 |
| Bedrooms Total | 4 |
| Architectural Style | Other |
| Constructed Date | 2009 |
| Cooling Type | Air Conditioned, Fully Air Conditioned |
| Fireplace Present | Yes |
| Fireplace Total | 1 |
| Heating Fuel | Geo Thermal, Wood |
| Heating Type | Heat Pump |
| Size Interior | 3930 Sqft |
| Total Finished Area | 3930 Sqft |
| Type | House |
Land
| Access Type | Road Access |
| Acreage | Yes |
| Size Irregular | 7.19 |
| Size Total | 7.19 Ac |
| Size Total Text | 7.19 Ac |
| Zoning Description | Some Rural |
| Zoning Type | Agricultural |
Rooms
| Level | Type | Length | Width | Dimensions |
|---|---|---|---|---|
| Second Level | Hobby Room | 24 ft | 14 ft | 24 ft x 14 ft |
| Second Level | Family Room | 23 ft | 17 ft | 23 ft x 17 ft |
| Second Level | Bathroom | 5-Piece | ||
| Second Level | Bedroom | 13 ft | 11 ft | 13 ft x 11 ft |
| Second Level | Bedroom | 14 ft | 13 ft | 14 ft x 13 ft |
| Second Level | Ensuite | 5-Piece | ||
| Main Level | Office | 15 ft | 12 ft | 15 ft x 12 ft |
| Main Level | Porch | 30 ft | 8 ft | 30 ft x 8 ft |
| Main Level | Porch | 47 ft | 10 ft | 47 ft x 10 ft |
| Main Level | Bathroom | 2-Piece | ||
| Main Level | Laundry Room | 10 ft | 8 ft | 10 ft x 8 ft |
| Main Level | Entrance | 12 ft | 5 ft | 12 ft x 5 ft |
| Main Level | Ensuite | 5-Piece | ||
| Main Level | Primary Bedroom | 21 ft | 14 ft | 21 ft x 14 ft |
| Main Level | Kitchen | 16 ft | 16 ft | 16 ft x 16 ft |
| Main Level | Dining Room | 13 ft | 12 ft | 13 ft x 12 ft |
| Main Level | Living Room | 29 ft | 13 ft | 29 ft x 13 ft |
| Additional Accommodation | Primary Bedroom | 18 ft | 13 ft | 18 ft x 13 ft |
https://www.realtor.ca/real-estate/27025018/2251-fulford-ganges-rd-salt-spring-salt-spring
Interested?
Contact us for more information



