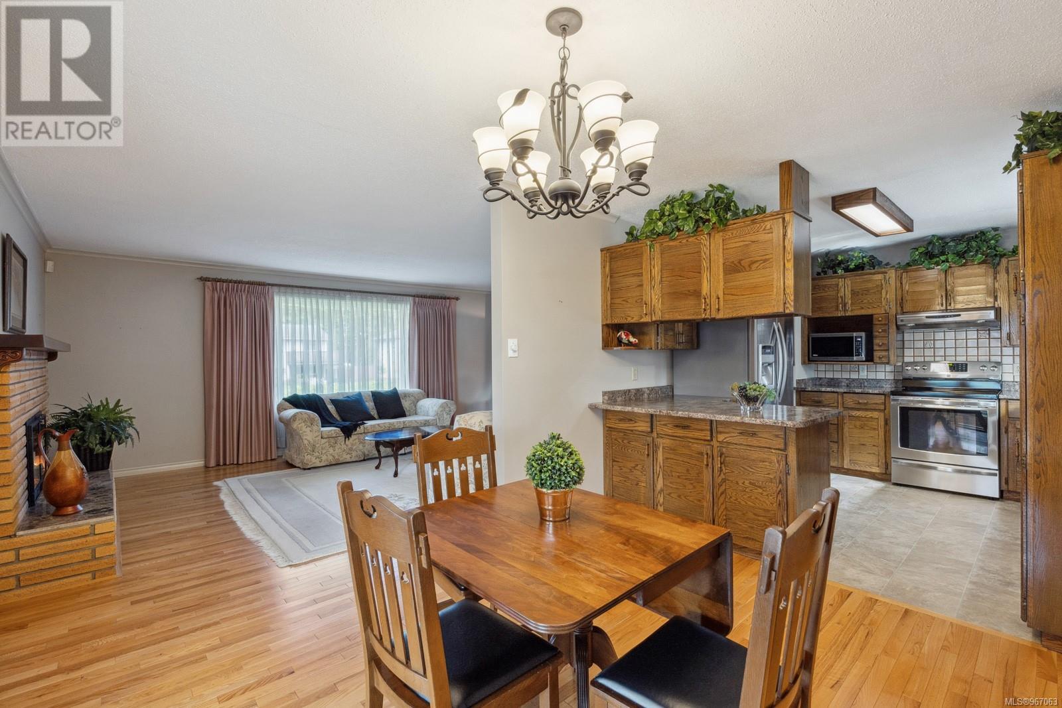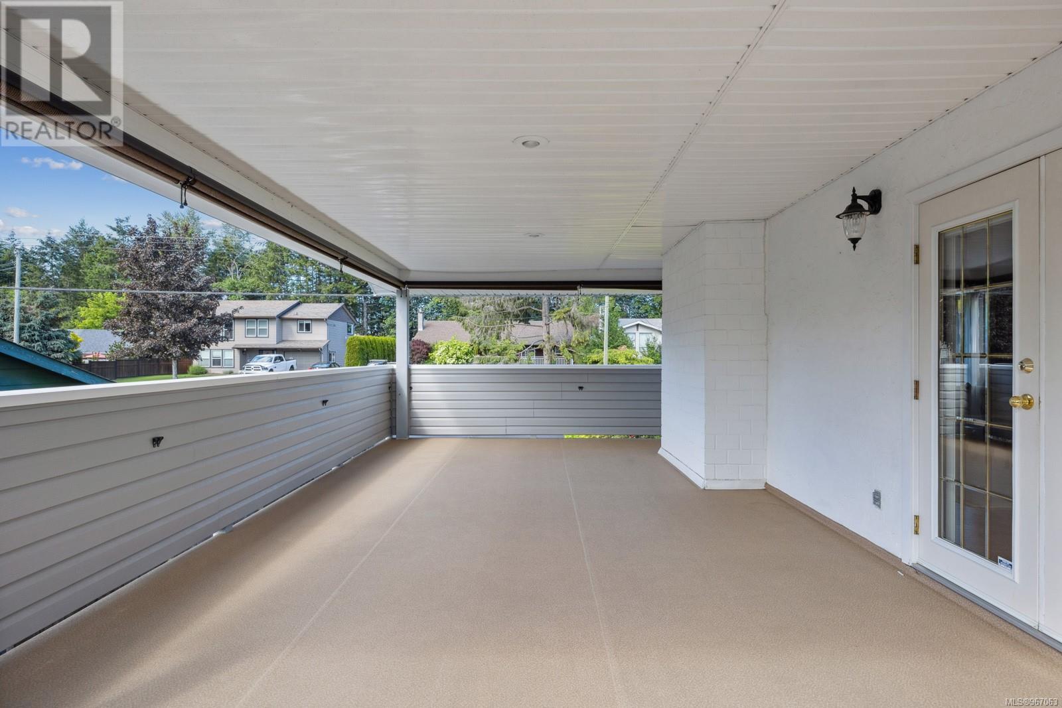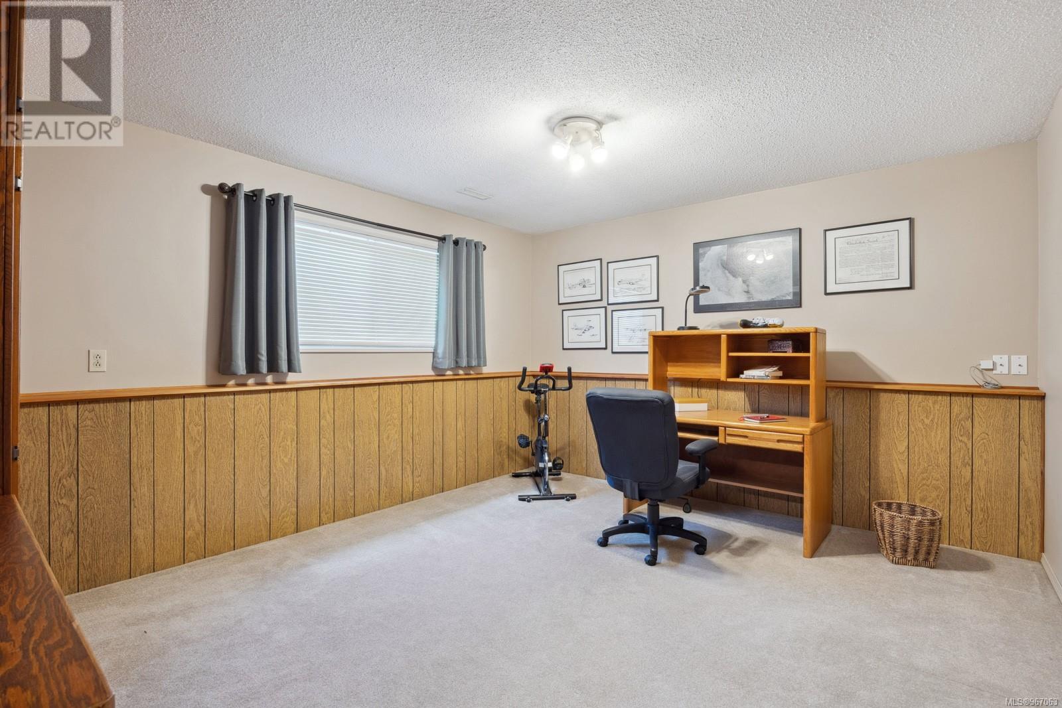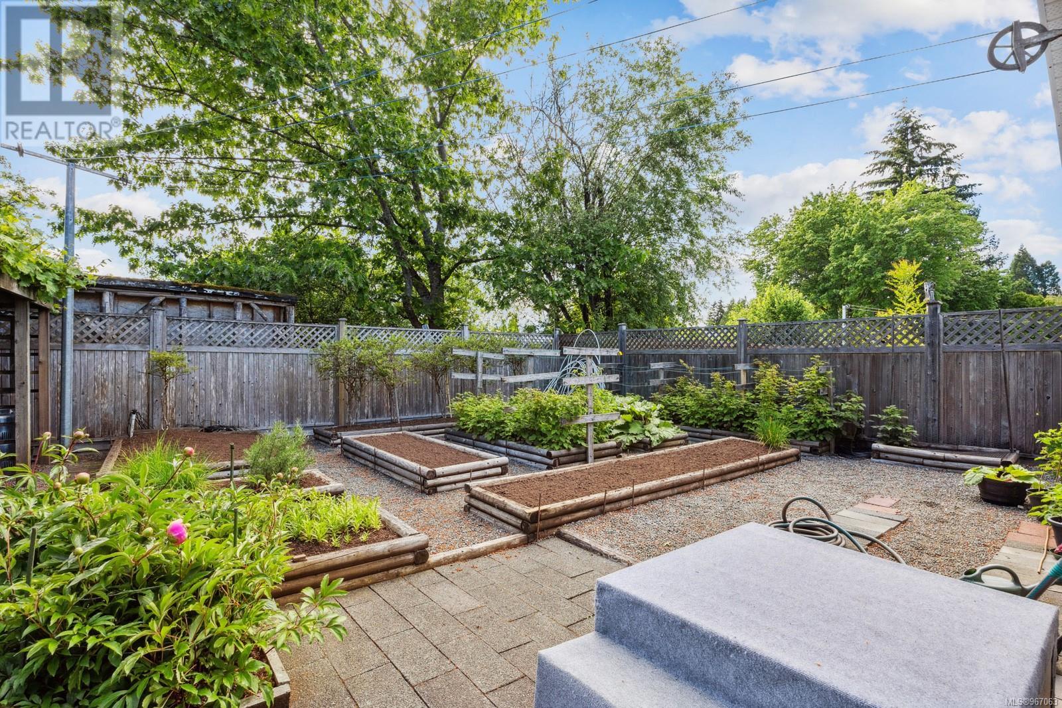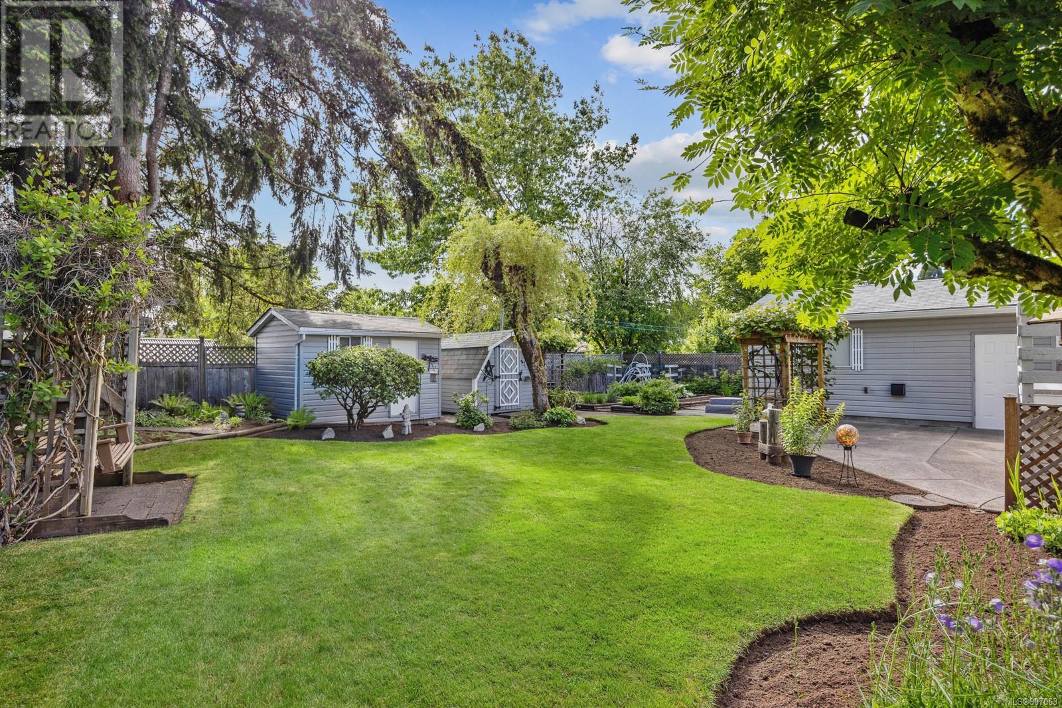2235 Piercy Ave Courtenay, British Columbia V9N 3G7
$799,000
This split-level residence in Central Courtenay features four bedrooms and two bathrooms, perfect for a family. Ideally located close to schools, parks, shopping, and walking trails, this home offers convenience and charm. The exterior boasts a well-maintained garden filled with various fruits and flowers, enhancing the curb appeal. The dining room opens up to a covered patio through French doors, ideal for outdoor dining and relaxation. Additional exterior features include a carport and a garage, providing ample parking and storage space. Recent updates include a new hot water tank. Upstairs, enjoy a renovated kitchen, two bedrooms, and a four-piece bathroom, while downstairs offers two additional bedrooms, one bathroom, and a spacious family room. Explore this beautiful home further through our virtual tour: https://unbranded.youriguide.com/2235_piercy_ave_courtenay_bc/ (id:49542)
Property Details
| MLS® Number | 967063 |
| Property Type | Single Family |
| Neigbourhood | Courtenay City |
| Features | Central Location, Level Lot, Other |
| Parking Space Total | 3 |
| Plan | Vip21483 |
| Structure | Greenhouse, Shed, Workshop |
| View Type | City View |
Building
| Bathroom Total | 2 |
| Bedrooms Total | 4 |
| Constructed Date | 1973 |
| Cooling Type | None |
| Fireplace Present | Yes |
| Fireplace Total | 2 |
| Heating Fuel | Natural Gas |
| Heating Type | Forced Air |
| Size Interior | 2224 Sqft |
| Total Finished Area | 1928 Sqft |
| Type | House |
Land
| Access Type | Road Access |
| Acreage | No |
| Size Irregular | 9148 |
| Size Total | 9148 Sqft |
| Size Total Text | 9148 Sqft |
| Zoning Description | R-2 |
| Zoning Type | Residential |
Rooms
| Level | Type | Length | Width | Dimensions |
|---|---|---|---|---|
| Lower Level | Family Room | 22'5 x 19'0 | ||
| Lower Level | Bedroom | 12'11 x 14'1 | ||
| Lower Level | Laundry Room | 10'3 x 13'8 | ||
| Lower Level | Bedroom | 7'11 x 11'0 | ||
| Lower Level | Bathroom | 4'8 x 6'5 | ||
| Main Level | Primary Bedroom | 14'1 x 11'1 | ||
| Main Level | Living Room | 14'0 x 19'4 | ||
| Main Level | Kitchen | 10'0 x 11'1 | ||
| Main Level | Dining Room | 10'2 x 11'4 | ||
| Main Level | Bedroom | 10'0 x 14'9 | ||
| Main Level | Bathroom | 9'11 x 4'11 |
https://www.realtor.ca/real-estate/27027696/2235-piercy-ave-courtenay-courtenay-city
Interested?
Contact us for more information










