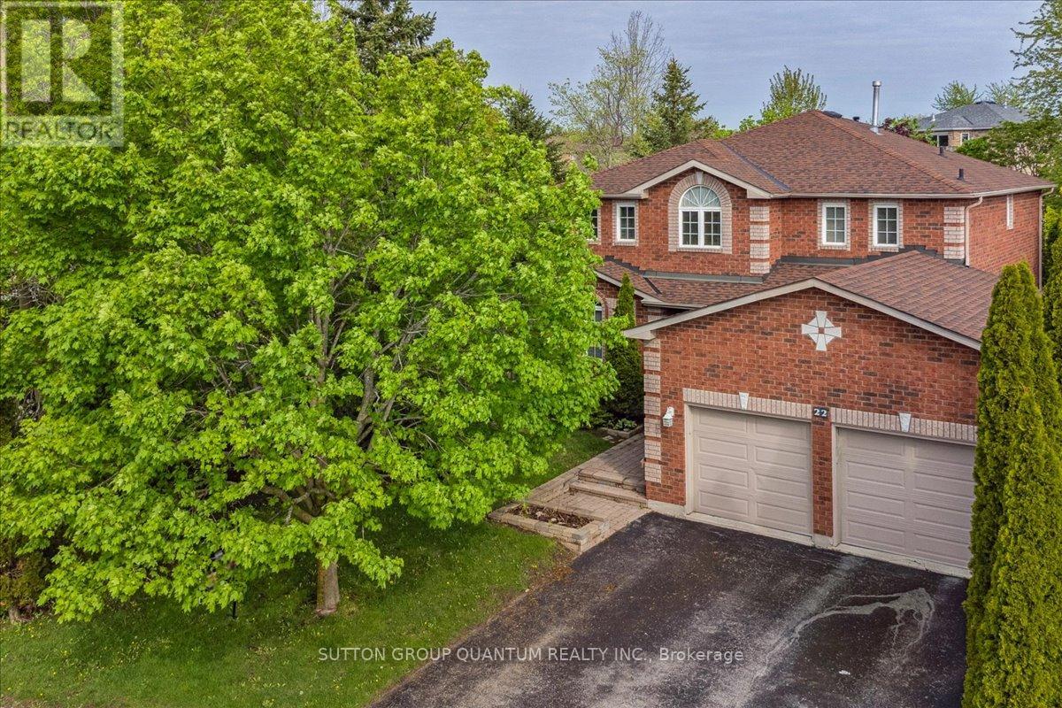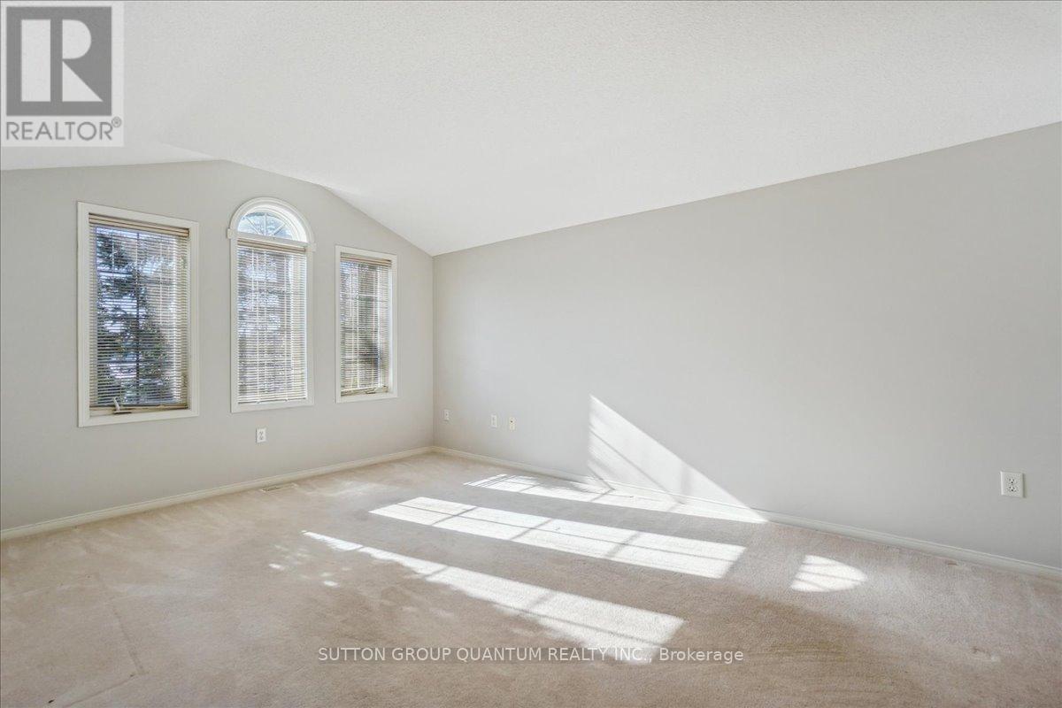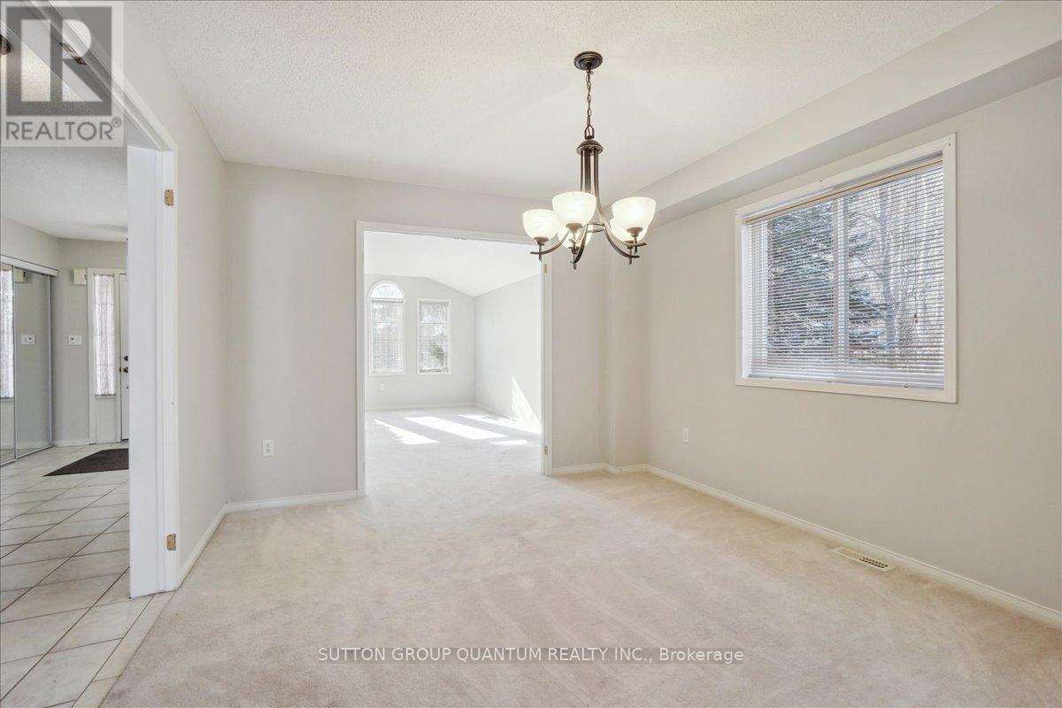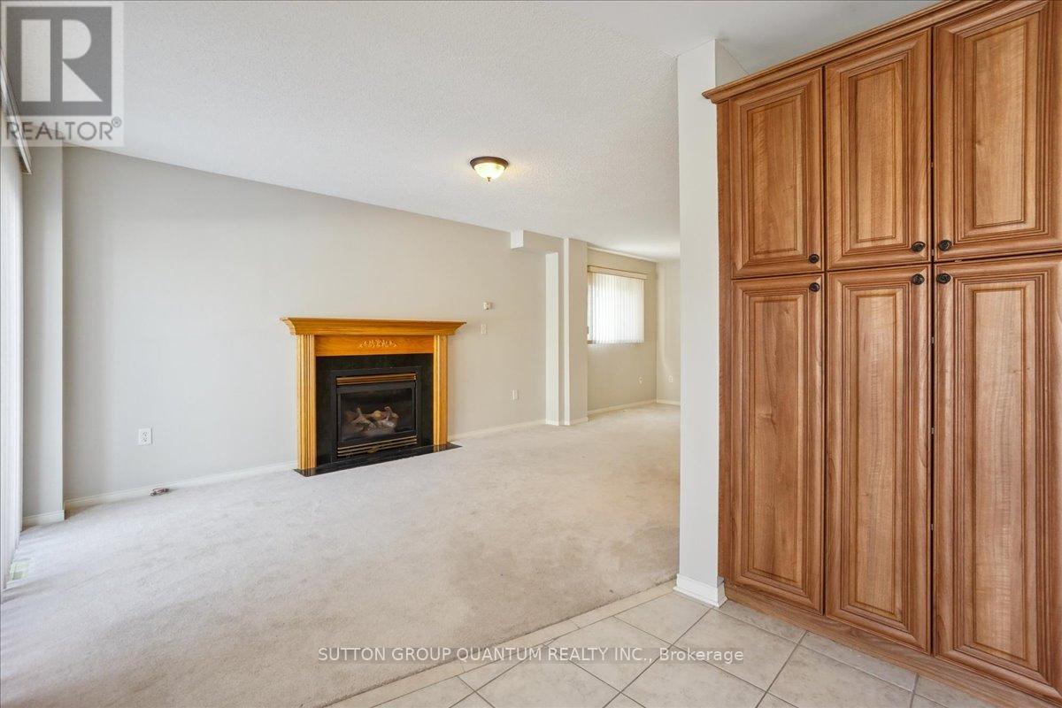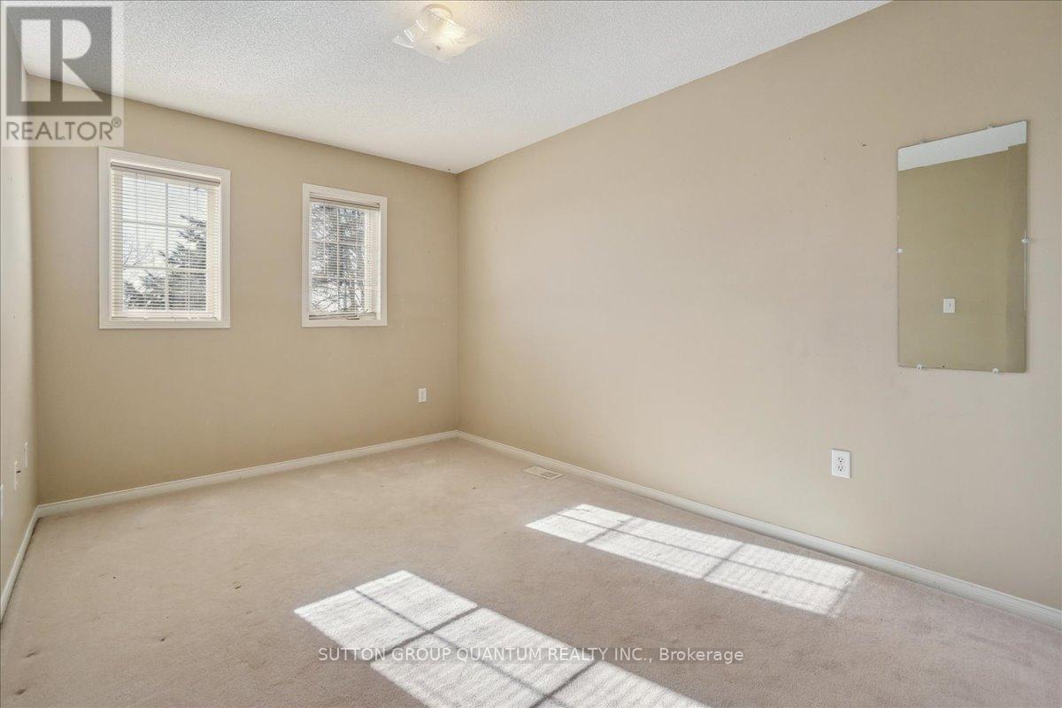22 Farmstead Crescent Barrie, Ontario L4N 8S2
4 Bedroom
5 Bathroom
Fireplace
Central Air Conditioning
Forced Air
$1,099,742
Extremely private lot siding on to the West Creek trail in the community of Holly. One family owned since constructed in 2000. 2711 Sq', plus approx. 700' finished basement. Large Primary Bedroom Complete With Ensuite & Skylight & Walk-In closet. **** EXTRAS **** Roof-2017, Hvac - 2020, Water Softener, Inground Sprinkler System. Main Floor Laundry. Large garage with extra height and back (man) door. R/I Central Vacuum. (id:49542)
Property Details
| MLS® Number | S8349754 |
| Property Type | Single Family |
| Community Name | Holly |
| Features | Ravine, Conservation/green Belt |
| Parking Space Total | 5 |
Building
| Bathroom Total | 5 |
| Bedrooms Above Ground | 4 |
| Bedrooms Total | 4 |
| Appliances | Central Vacuum, Water Softener, Garage Door Opener, Refrigerator |
| Basement Development | Finished |
| Basement Type | N/a (finished) |
| Construction Style Attachment | Detached |
| Cooling Type | Central Air Conditioning |
| Exterior Finish | Brick |
| Fireplace Present | Yes |
| Foundation Type | Concrete |
| Heating Fuel | Natural Gas |
| Heating Type | Forced Air |
| Stories Total | 2 |
| Type | House |
| Utility Water | Municipal Water |
Parking
| Attached Garage |
Land
| Acreage | No |
| Sewer | Sanitary Sewer |
| Size Irregular | 46.46 X 135.63 Ft ; 135.68 X 58.80 X 114.88 X 67.01 X 46.50 |
| Size Total Text | 46.46 X 135.63 Ft ; 135.68 X 58.80 X 114.88 X 67.01 X 46.50|under 1/2 Acre |
Rooms
| Level | Type | Length | Width | Dimensions |
|---|---|---|---|---|
| Second Level | Bedroom 4 | 4.7 m | 2.8 m | 4.7 m x 2.8 m |
| Second Level | Bathroom | 2.7 m | 2.65 m | 2.7 m x 2.65 m |
| Second Level | Primary Bedroom | 7.05 m | 4.9 m | 7.05 m x 4.9 m |
| Second Level | Bedroom 2 | 4.7 m | 3.38 m | 4.7 m x 3.38 m |
| Second Level | Bedroom 3 | 3.65 m | 2.8 m | 3.65 m x 2.8 m |
| Main Level | Living Room | 5.2 m | 3.38 m | 5.2 m x 3.38 m |
| Main Level | Dining Room | 3.85 m | 3.38 m | 3.85 m x 3.38 m |
| Main Level | Kitchen | 3.38 m | 3.16 m | 3.38 m x 3.16 m |
| Main Level | Kitchen | 4.29 m | 3.9 m | 4.29 m x 3.9 m |
| Main Level | Family Room | 7.71 m | 3.38 m | 7.71 m x 3.38 m |
| Main Level | Laundry Room | 2.7 m | 1.8 m | 2.7 m x 1.8 m |
Utilities
| Sewer | Installed |
| Cable | Installed |
https://www.realtor.ca/real-estate/26910766/22-farmstead-crescent-barrie-holly
Interested?
Contact us for more information

