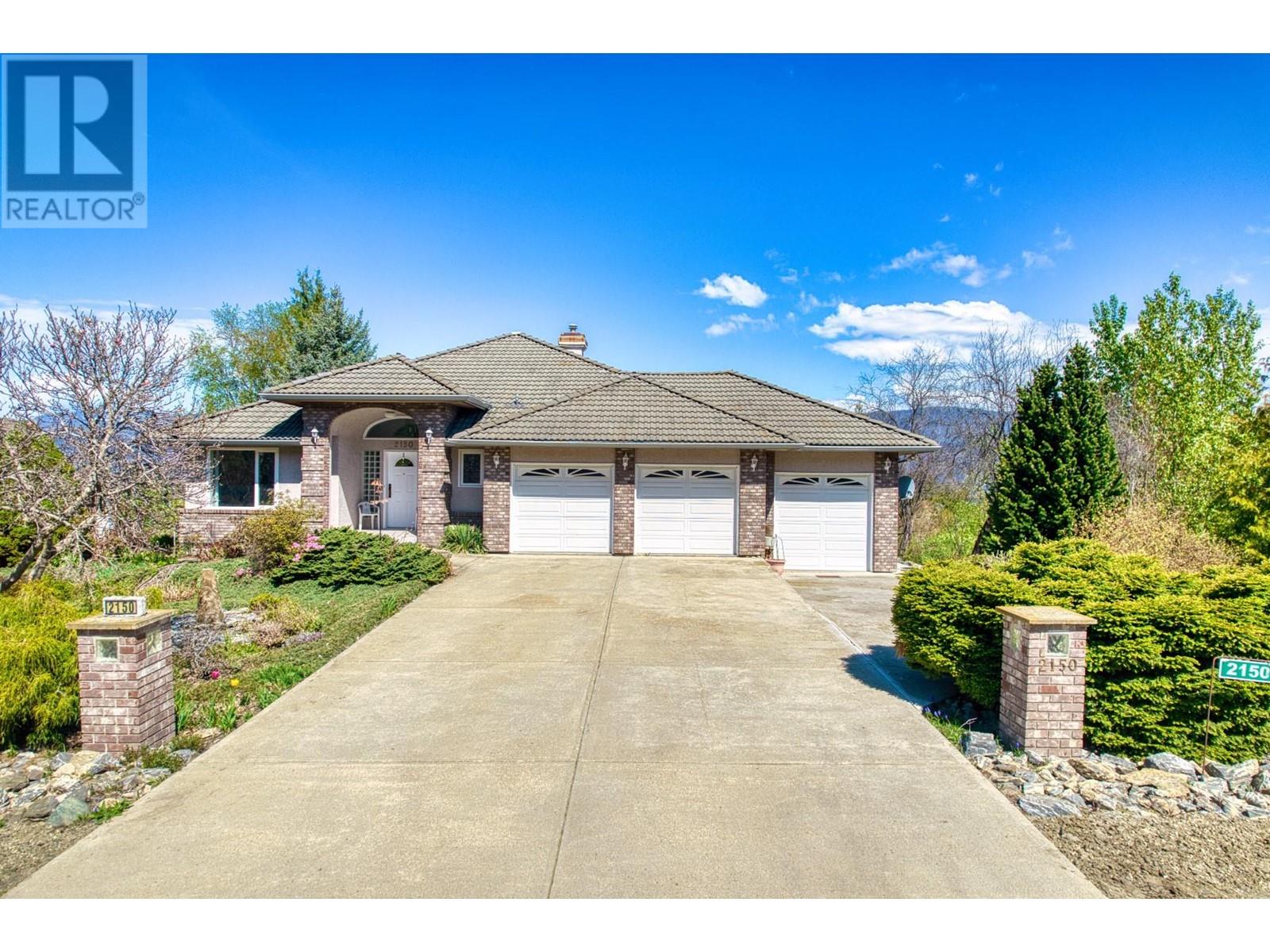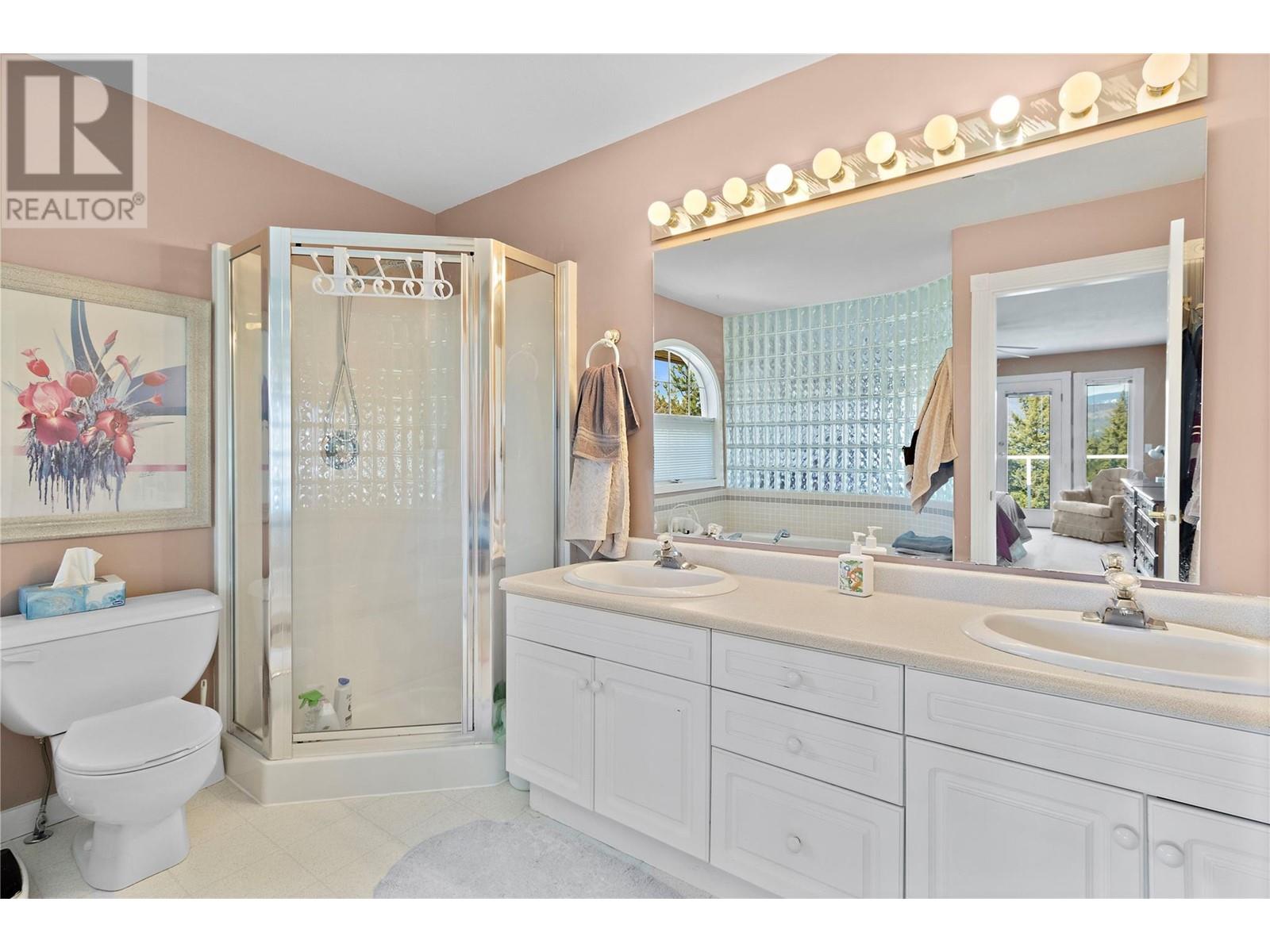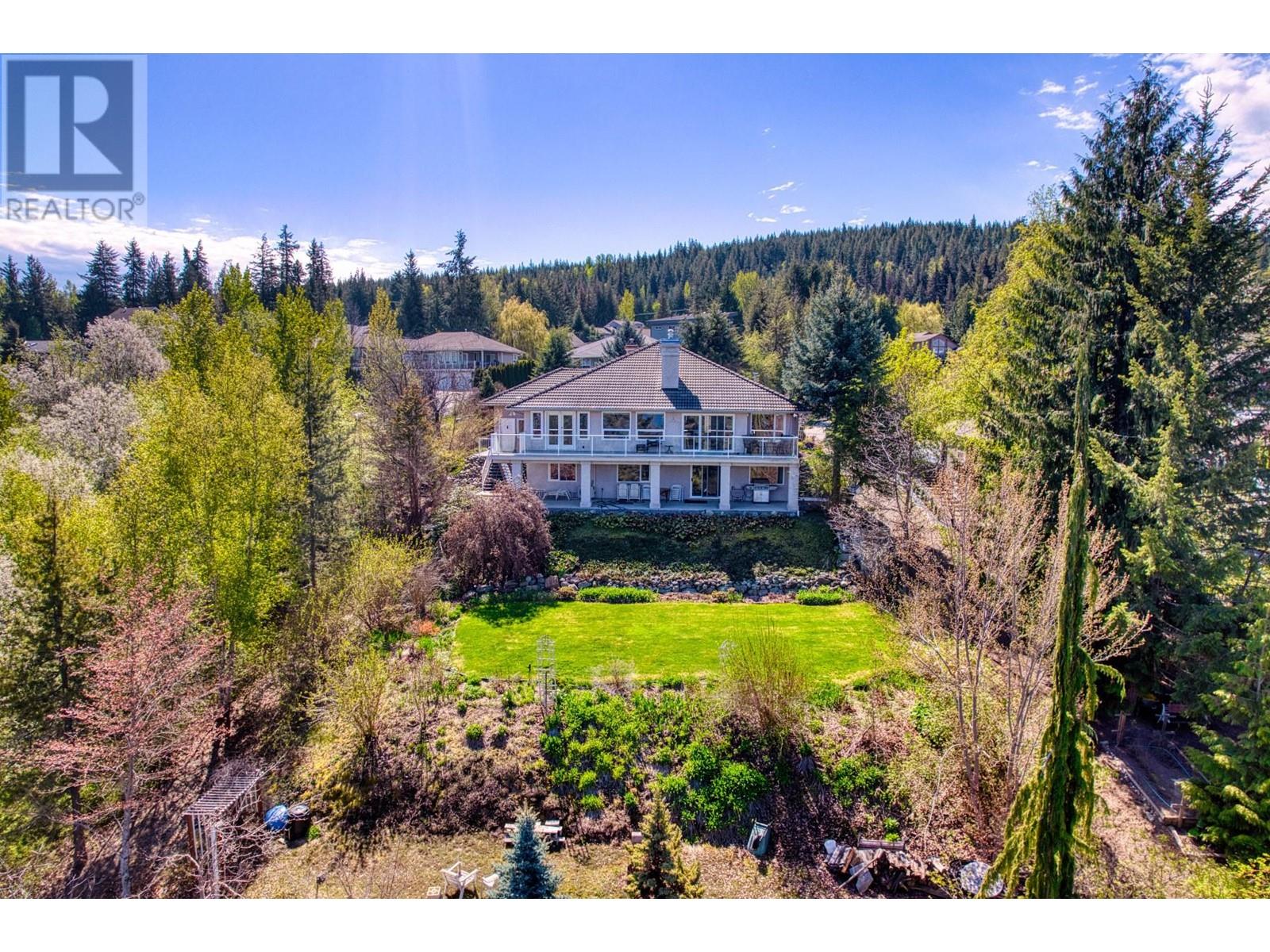2150 Pleasant Dale Road W Sorrento, British Columbia V0E 2W1
$869,900
Outstanding views from this 0.71 lake view lot. Spacious custom built rancher with a full walk out bsmt & attached 3 bay garage. Located in a small subdivision of custom lake view homes. Meticulously maintained one owner home that has all your amenities on the main level. Finished walk-out bsmt has tons of space and has great in-law suite potential with separate entry. Features economical radiant hot water heating throughout the home, R2000 insulation, Low E windows, A/C & HRV systems. This level entry has 4 bdrms, formal dining area, kitchen w/adjoining casual dining area & family room. 2 sided gas f/p is shared w/a separate formal living area. The master suite features french doors to the sundeck, along with a large 5 pc ensuite, soaker tub shower & walk in closet. 2nd smaller bdrm on main could also be used as an office or a den. Dwnstrs is very bright and spacious w/lots of potential, huge family/rec area, summer kitchen, 2 bdrms, full 3pc bath, lots of storage & a cold room. Full size deck and covered patio below to enjoy the lake views, rock gardens, perennials and ornamental trees. Sloping backyard has Irrigated benches with good access. Serviced by an irrigation system. Triple bay garage (third garage used as workshop with in-floor heat, & water & dust extraction system. This home must be seen to appreciate what it has to offer. Check out the Matterport and 3D Video. Measurements taken by Matterport/House plan. (id:49542)
Property Details
| MLS® Number | 10313072 |
| Property Type | Single Family |
| Neigbourhood | Sorrento |
| Amenities Near By | Golf Nearby, Recreation, Shopping |
| Community Features | Pets Allowed |
| Features | Sloping |
| Parking Space Total | 3 |
| View Type | Lake View, Mountain View, View (panoramic) |
| Water Front Type | Other |
Building
| Bathroom Total | 3 |
| Bedrooms Total | 4 |
| Appliances | Refrigerator, Dishwasher, Dryer, Range - Gas, Washer |
| Architectural Style | Ranch |
| Basement Type | Full |
| Constructed Date | 1993 |
| Construction Style Attachment | Detached |
| Cooling Type | Wall Unit |
| Exterior Finish | Stucco |
| Fireplace Fuel | Gas |
| Fireplace Present | Yes |
| Fireplace Type | Unknown |
| Heating Type | Furnace, Hot Water, See Remarks |
| Roof Material | Tile |
| Roof Style | Unknown |
| Stories Total | 2 |
| Size Interior | 3316 Sqft |
| Type | House |
| Utility Water | Municipal Water |
Parking
| See Remarks | |
| Attached Garage | 3 |
Land
| Access Type | Easy Access |
| Acreage | No |
| Land Amenities | Golf Nearby, Recreation, Shopping |
| Landscape Features | Landscaped, Sloping, Underground Sprinkler |
| Sewer | Septic Tank |
| Size Irregular | 0.71 |
| Size Total | 0.71 Ac|under 1 Acre |
| Size Total Text | 0.71 Ac|under 1 Acre |
| Zoning Type | Residential |
Rooms
| Level | Type | Length | Width | Dimensions |
|---|---|---|---|---|
| Basement | Utility Room | 9'10'' x 3'10'' | ||
| Basement | Family Room | 22'4'' x 22' | ||
| Basement | Storage | 11'5'' x 4'9'' | ||
| Basement | Other | 10'4'' x 5'1'' | ||
| Basement | Office | 18'2'' x 15'10'' | ||
| Basement | Kitchen | 11'10'' x 6'10'' | ||
| Basement | Storage | 19'11'' x 10'11'' | ||
| Basement | Bedroom | 13'9'' x 9'5'' | ||
| Basement | Bedroom | 14'2'' x 10'8'' | ||
| Basement | Full Bathroom | 6'5'' x 6'7'' | ||
| Basement | Other | 21'7'' x 19'11'' | ||
| Main Level | Other | 23'1'' x 10'7'' | ||
| Main Level | Other | 6'6'' x 6'2'' | ||
| Main Level | Laundry Room | 11'1'' x 5'3'' | ||
| Main Level | Other | 17'9'' x 4'2'' | ||
| Main Level | Dining Room | 12'6'' x 11'9'' | ||
| Main Level | Foyer | 13'4'' x 10'6'' | ||
| Main Level | 4pc Bathroom | 8'10'' x 4'7'' | ||
| Main Level | 5pc Ensuite Bath | 10'6'' x 10'2'' | ||
| Main Level | Primary Bedroom | 20'3'' x 15'6'' | ||
| Main Level | Dining Nook | 10'5'' x 9'1'' | ||
| Main Level | Living Room | 15'7'' x 12'0'' | ||
| Main Level | Family Room | 15'8'' x 12'4'' | ||
| Main Level | Kitchen | 12'10'' x 11'0'' | ||
| Main Level | Bedroom | 11'11'' x 11'2'' |
https://www.realtor.ca/real-estate/26879630/2150-pleasant-dale-road-w-sorrento-sorrento
Interested?
Contact us for more information






















































