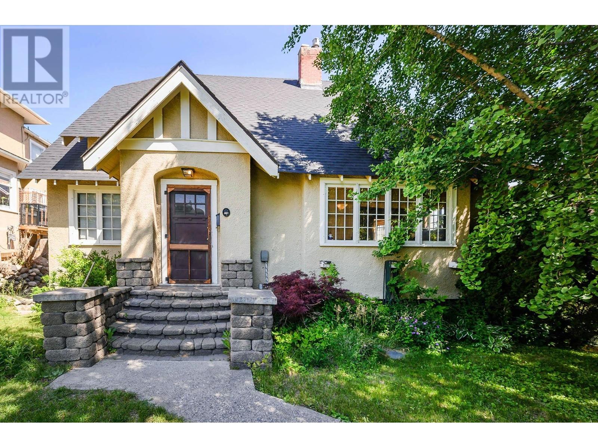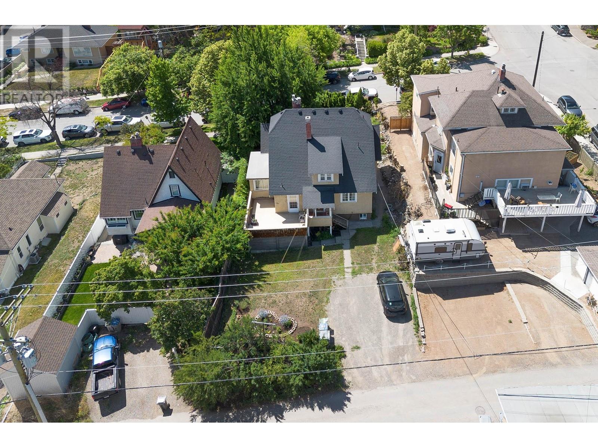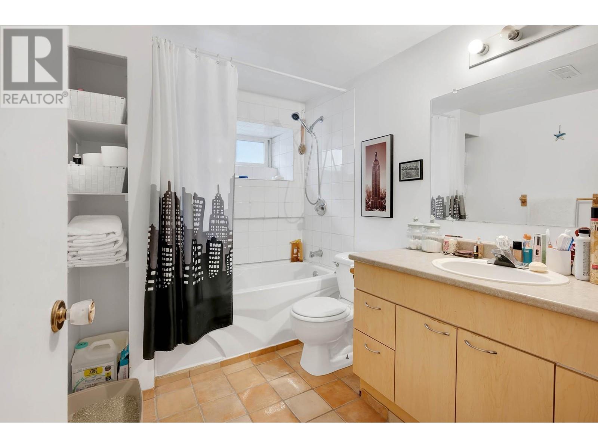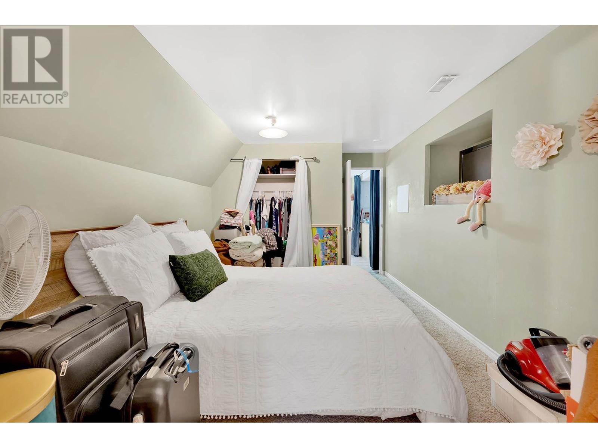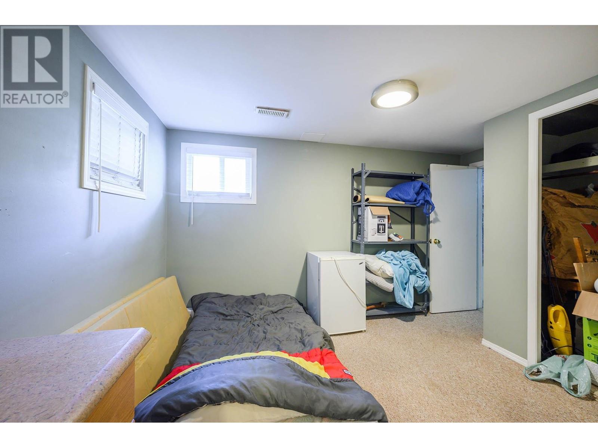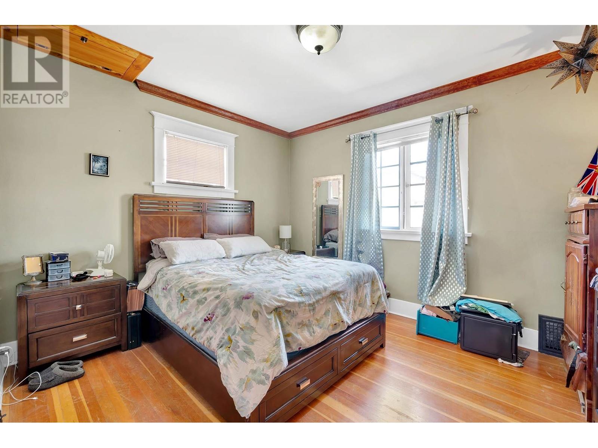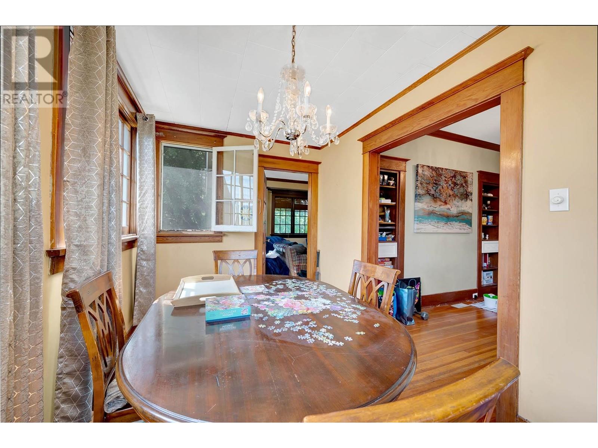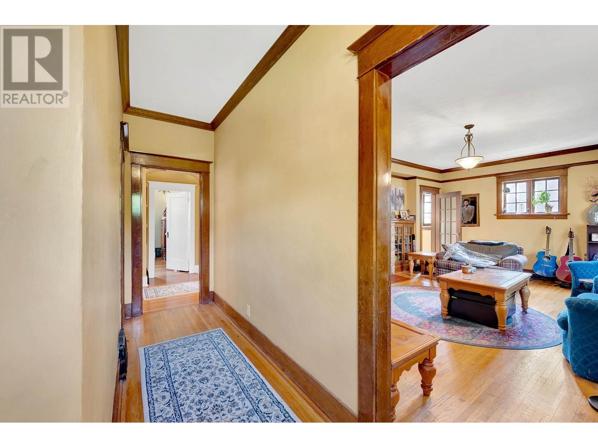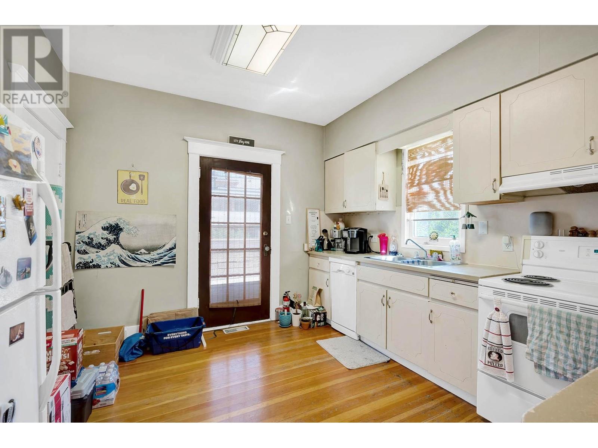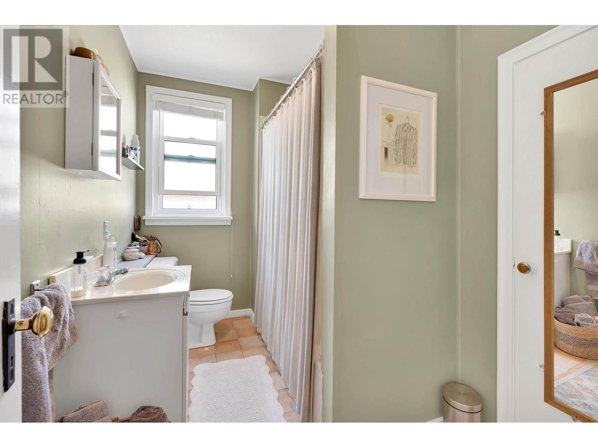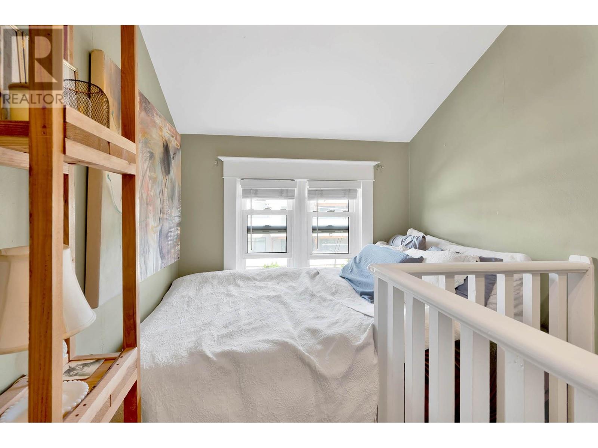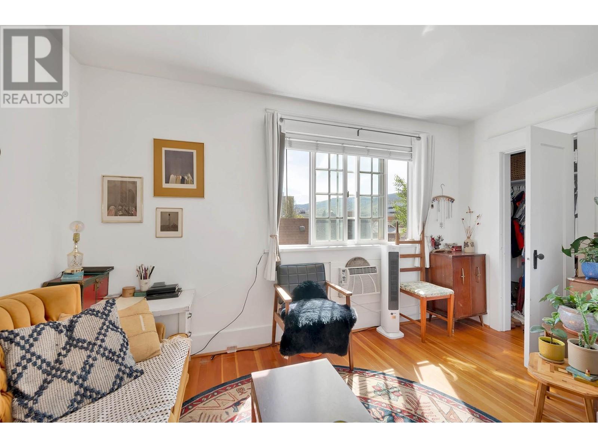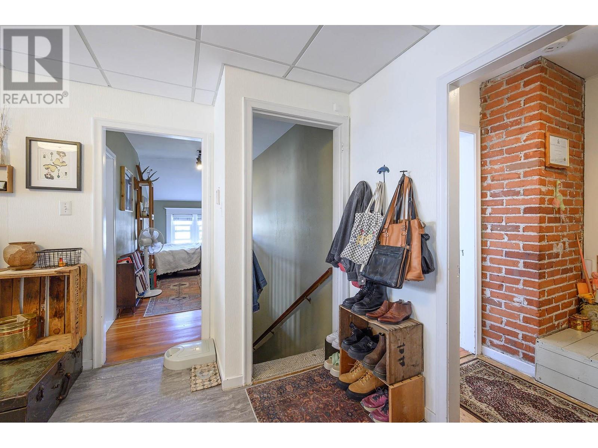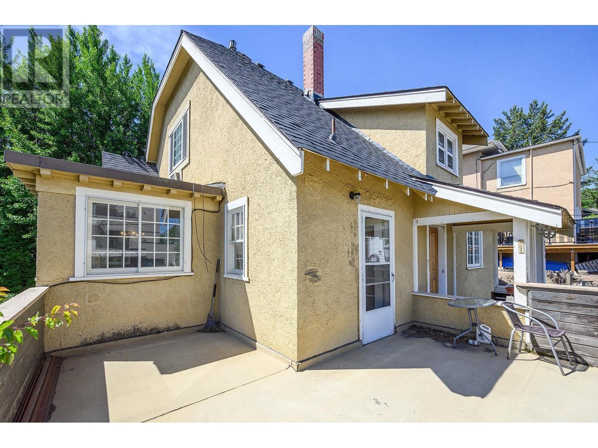214 Nicola Street Kamloops, British Columbia V2C 2P4
4 Bedroom
4 Bathroom
2655 sqft
Fireplace
Forced Air, Furnace
$1,099,000
Excellent downtown character home with 3 additional accommodations! Walk to hospital, Farmers Market, TRU and downtown. The grand main floor 2 bedroom is bright and spacious with good size kitchen, high ceilings, and dining room. The living room boasts original wood cabinet shelves and stone converted gas fireplace plus spacious walkout deck. Two suites downstairs, a one bedroom and bachelor, plus a very popular loft suite on top. Great tenants would be happy to stay. (id:49542)
Property Details
| MLS® Number | 179343 |
| Property Type | Single Family |
| Community Name | South Kamloops |
| Amenities Near By | Shopping, Recreation |
| Features | Central Location |
Building
| Bathroom Total | 4 |
| Bedrooms Total | 4 |
| Construction Material | Wood Frame |
| Construction Style Attachment | Detached |
| Fireplace Fuel | Gas |
| Fireplace Present | Yes |
| Fireplace Total | 1 |
| Fireplace Type | Conventional |
| Heating Fuel | Natural Gas |
| Heating Type | Forced Air, Furnace |
| Size Interior | 2655 Sqft |
| Type | House |
Parking
| Open | 1 |
Land
| Acreage | No |
| Land Amenities | Shopping, Recreation |
| Size Frontage | 50 Ft |
| Size Irregular | 6000 |
| Size Total | 6000 Sqft |
| Size Total Text | 6000 Sqft |
Rooms
| Level | Type | Length | Width | Dimensions |
|---|---|---|---|---|
| Above | 4pc Bathroom | Measurements not available | ||
| Above | Kitchen | 11 ft | 10 ft | 11 ft x 10 ft |
| Above | Dining Nook | 4 ft ,8 in | 6 ft ,8 in | 4 ft ,8 in x 6 ft ,8 in |
| Above | Bedroom | 10 ft | 11 ft ,4 in | 10 ft x 11 ft ,4 in |
| Basement | 4pc Bathroom | Measurements not available | ||
| Basement | 4pc Bathroom | Measurements not available | ||
| Basement | Living Room | 10 ft | 12 ft | 10 ft x 12 ft |
| Basement | Kitchen | 10 ft ,6 in | 10 ft | 10 ft ,6 in x 10 ft |
| Basement | Bedroom | 14 ft | 9 ft ,5 in | 14 ft x 9 ft ,5 in |
| Basement | Kitchen | 10 ft | 7 ft | 10 ft x 7 ft |
| Basement | Living Room | 10 ft | 7 ft | 10 ft x 7 ft |
| Main Level | 4pc Bathroom | Measurements not available | ||
| Main Level | Living Room | 12 ft ,6 in | 20 ft | 12 ft ,6 in x 20 ft |
| Main Level | Dining Room | 13 ft | 7 ft ,5 in | 13 ft x 7 ft ,5 in |
| Main Level | Kitchen | 12 ft | 11 ft ,5 in | 12 ft x 11 ft ,5 in |
| Main Level | Dining Nook | 6 ft ,8 in | 11 ft ,5 in | 6 ft ,8 in x 11 ft ,5 in |
| Main Level | Bedroom | 11 ft ,5 in | 10 ft | 11 ft ,5 in x 10 ft |
| Main Level | Bedroom | 11 ft | 13 ft | 11 ft x 13 ft |
https://www.realtor.ca/real-estate/27065399/214-nicola-street-kamloops-south-kamloops
Interested?
Contact us for more information

