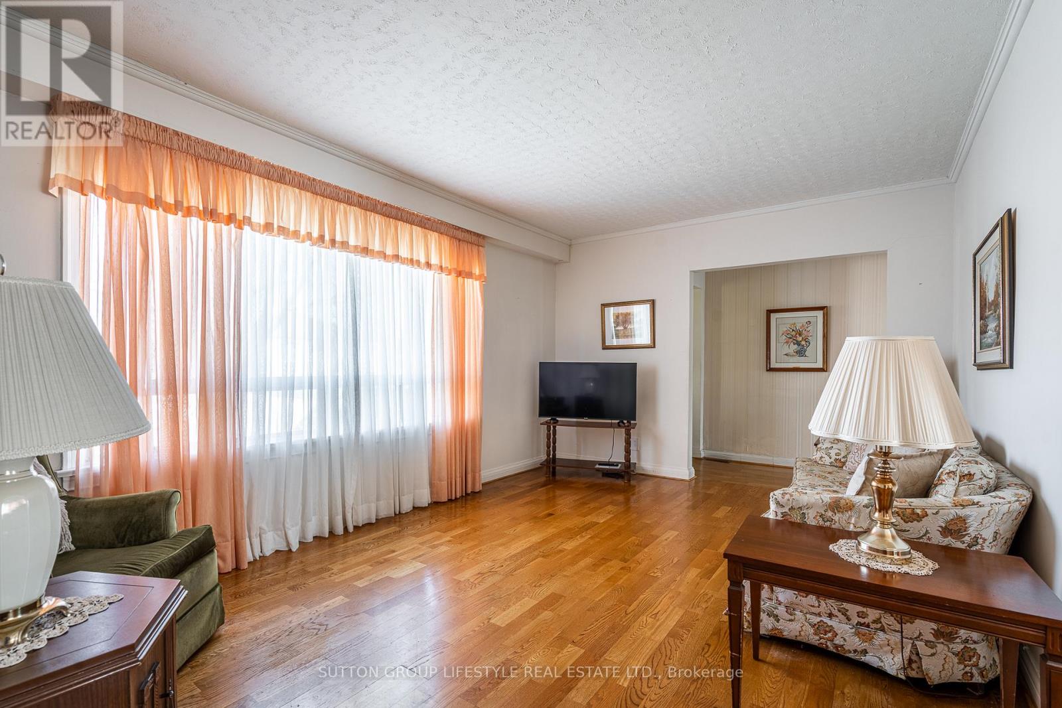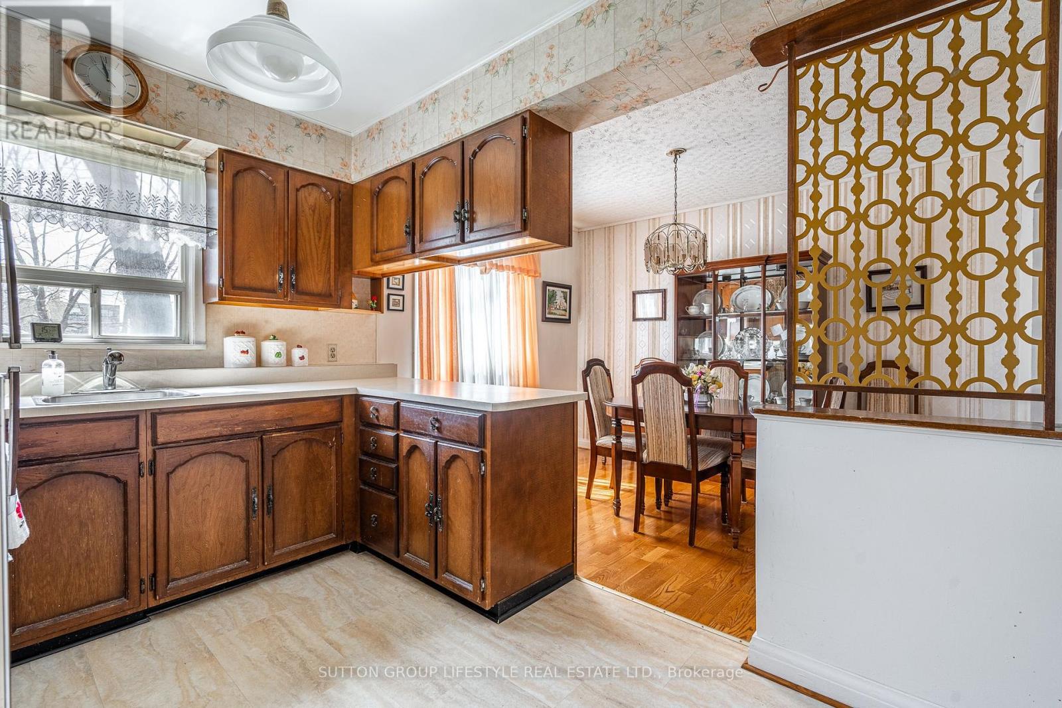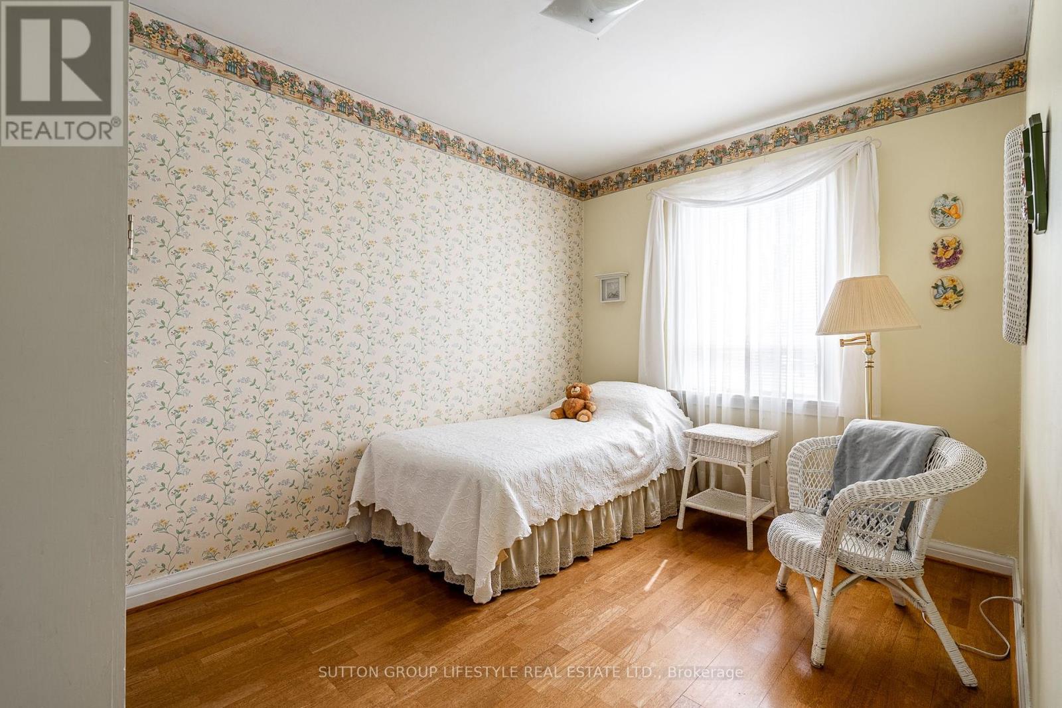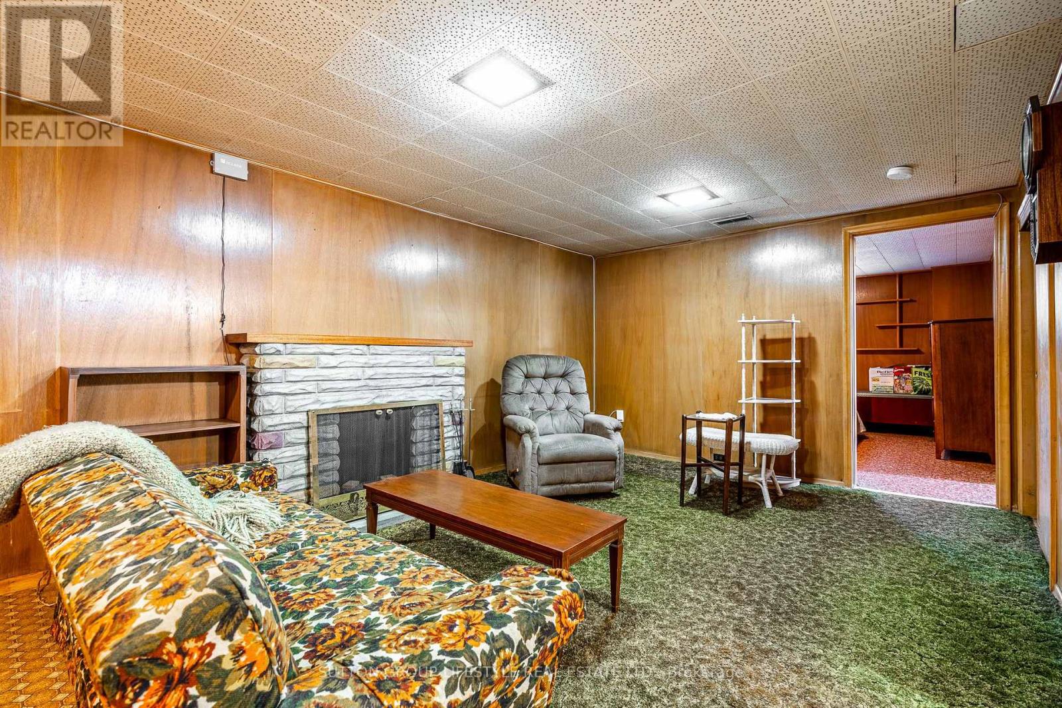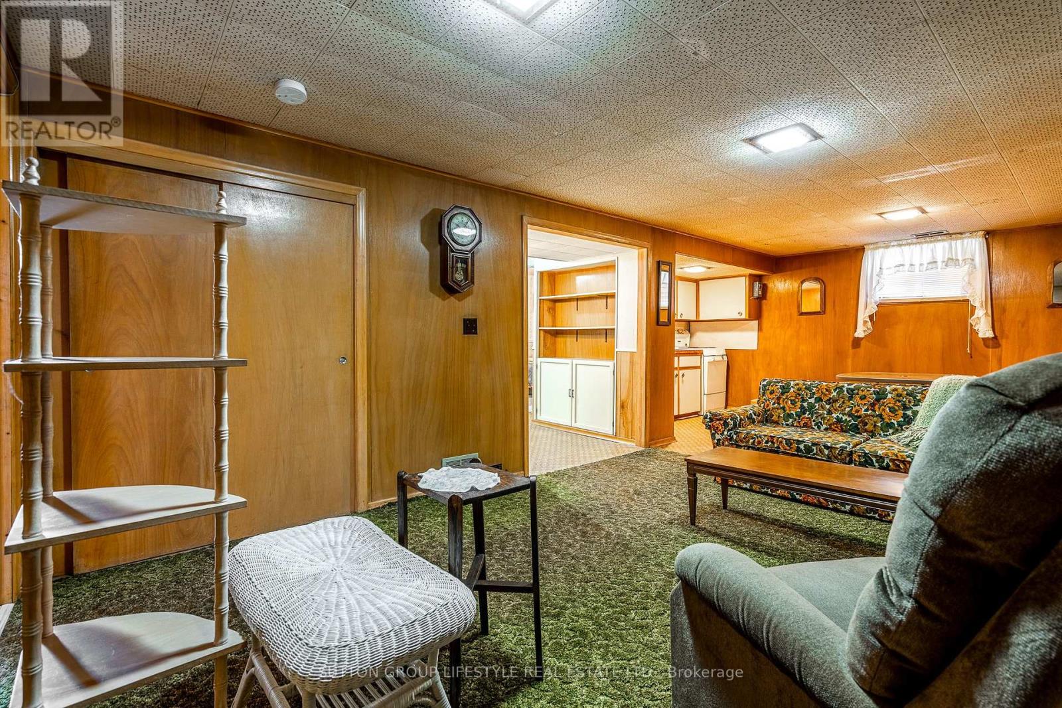213 Epsom Downs Drive Toronto, Ontario M3M 1S8
4 Bedroom
2 Bathroom
Bungalow
Central Air Conditioning
Forced Air
$1,050,000
WELCOME ALL FIRST TIME BUYERS, RETIREES OR RENOVATORS. SOLID BRICK 2+2 BEDROOM BUNGALOW IN A WONDERFUL NEIGHBOURHOOD. HOME HAS SEPARATE REAR ENTRANCE TO FULLY FINISHED BASEMENT WITH LARGE 50X120' LOT. CLOSE TO ALL AMENITIES PUBLIC TRANSIT, SHOPPING, MALLS, SCHOOLS, 401 & 400 **** EXTRAS **** INCLUDED-ALL ELECTRICIAL LIGHT FIXTURES, WINDOW COVERINGS, 2 STOVES, FRIDGE, WASHER & DRYER. ALL IN \"AS IS\" CONDITION (id:49542)
Property Details
| MLS® Number | W8437784 |
| Property Type | Single Family |
| Community Name | Downsview-Roding-CFB |
| Amenities Near By | Hospital, Park, Place Of Worship, Public Transit, Schools |
| Parking Space Total | 4 |
Building
| Bathroom Total | 2 |
| Bedrooms Above Ground | 2 |
| Bedrooms Below Ground | 2 |
| Bedrooms Total | 4 |
| Architectural Style | Bungalow |
| Basement Development | Finished |
| Basement Features | Apartment In Basement |
| Basement Type | N/a (finished) |
| Construction Style Attachment | Detached |
| Cooling Type | Central Air Conditioning |
| Exterior Finish | Brick |
| Foundation Type | Block |
| Heating Fuel | Natural Gas |
| Heating Type | Forced Air |
| Stories Total | 1 |
| Type | House |
| Utility Water | Municipal Water |
Land
| Acreage | No |
| Land Amenities | Hospital, Park, Place Of Worship, Public Transit, Schools |
| Sewer | Sanitary Sewer |
| Size Irregular | 50 X 120 Ft |
| Size Total Text | 50 X 120 Ft|under 1/2 Acre |
Rooms
| Level | Type | Length | Width | Dimensions |
|---|---|---|---|---|
| Basement | Recreational, Games Room | 7 m | 4.5 m | 7 m x 4.5 m |
| Basement | Bedroom | 2.28 m | 2.28 m | 2.28 m x 2.28 m |
| Basement | Bedroom 2 | 3.65 m | 3.35 m | 3.65 m x 3.35 m |
| Main Level | Dining Room | 3.5 m | 2.59 m | 3.5 m x 2.59 m |
| Main Level | Living Room | 5 m | 3.2 m | 5 m x 3.2 m |
| Main Level | Kitchen | 3.5 m | 2.4 m | 3.5 m x 2.4 m |
| Main Level | Primary Bedroom | 3.8 m | 3.2 m | 3.8 m x 3.2 m |
| Main Level | Bedroom 2 | 3.5 m | 2.5 m | 3.5 m x 2.5 m |
Utilities
| Sewer | Installed |
| Cable | Installed |
https://www.realtor.ca/real-estate/27037119/213-epsom-downs-drive-toronto-downsview-roding-cfb
Interested?
Contact us for more information







