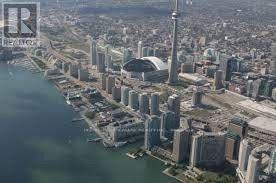2110 - 208 Queens Quay W Toronto, Ontario M5J 2Y5
$3,400 Monthly
Balcony With Breath Taking South View Of Toronto's Harbor + Marina. Approx. 700Sq.Ft. 1 Bedroom + Den, 2 Baths, Upgraded Kitchen With St. Steel Appliances. Typical Glass Wall Removed Between Den + Bedroom To Make Bedroom Feel Spacious! Fresh coat of paint throughout! New Carpet in Bedroom! New Vanity in Primary Bath with Medicine Cabinet! New Mirror & Vanity Faucet in Powder Rm! New Ceramic Backsplash in Kitchen! New Window Blinds! So Many Building Features including Indoor/Outdoor Pool, Spa, Gym, Party Rm, 24/7 Concierge! + Close To Many Nearby Amenities including Harbor front, Waterfront, Groceries, Shopping, Parks, Trails & So Much More! Shows Beautifully! (id:49542)
Property Details
| MLS® Number | C8395416 |
| Property Type | Single Family |
| Community Name | Waterfront Communities C1 |
| Community Features | Pets Not Allowed |
| Parking Space Total | 1 |
| View Type | View, View Of Water |
| Water Front Type | Waterfront |
Building
| Bathroom Total | 3 |
| Bedrooms Above Ground | 1 |
| Bedrooms Below Ground | 1 |
| Bedrooms Total | 2 |
| Amenities | Security/concierge, Exercise Centre |
| Appliances | Dishwasher, Dryer, Refrigerator, Stove, Washer |
| Cooling Type | Central Air Conditioning |
| Exterior Finish | Concrete |
| Fire Protection | Controlled Entry |
| Heating Fuel | Natural Gas |
| Heating Type | Heat Pump |
| Type | Apartment |
Parking
| Underground |
Land
| Access Type | Public Docking |
| Acreage | No |
Rooms
| Level | Type | Length | Width | Dimensions |
|---|---|---|---|---|
| Ground Level | Kitchen | 2.7 m | 2.1 m | 2.7 m x 2.1 m |
| Ground Level | Living Room | 5.8 m | 4 m | 5.8 m x 4 m |
| Ground Level | Bedroom | 3 m | 3.5 m | 3 m x 3.5 m |
| Ground Level | Solarium | 1.5 m | 1.9 m | 1.5 m x 1.9 m |
| Ground Level | Den | 3.5 m | 3.5 m | 3.5 m x 3.5 m |
https://www.realtor.ca/real-estate/26975887/2110-208-queens-quay-w-toronto-waterfront-communities-c1
Interested?
Contact us for more information












