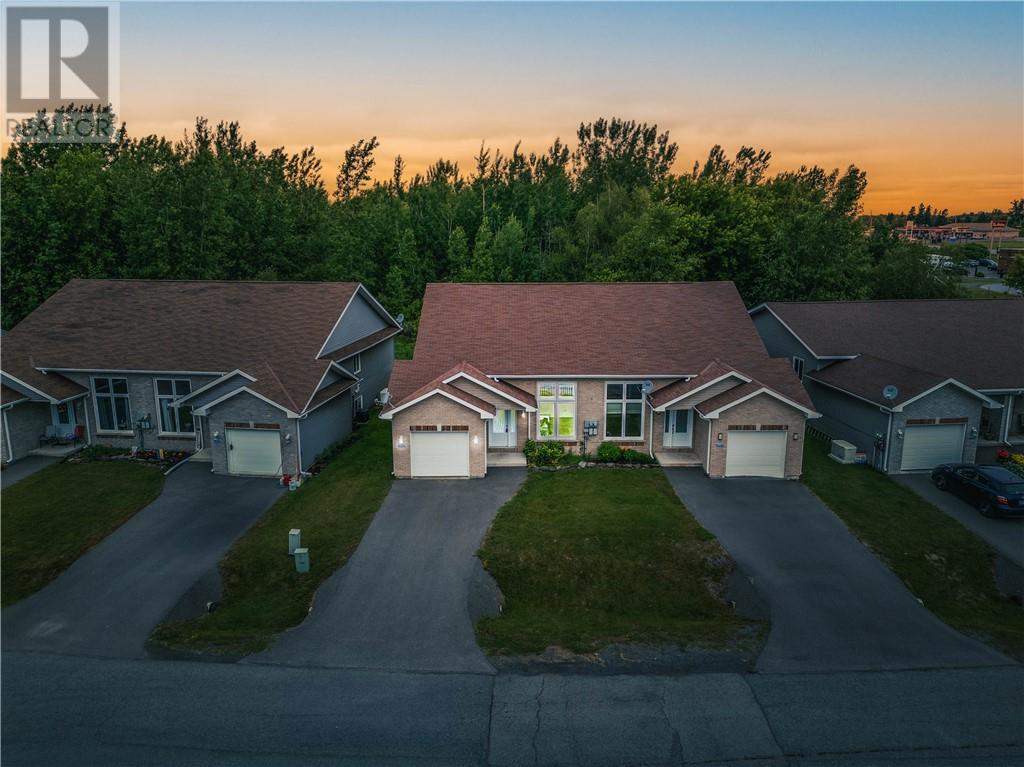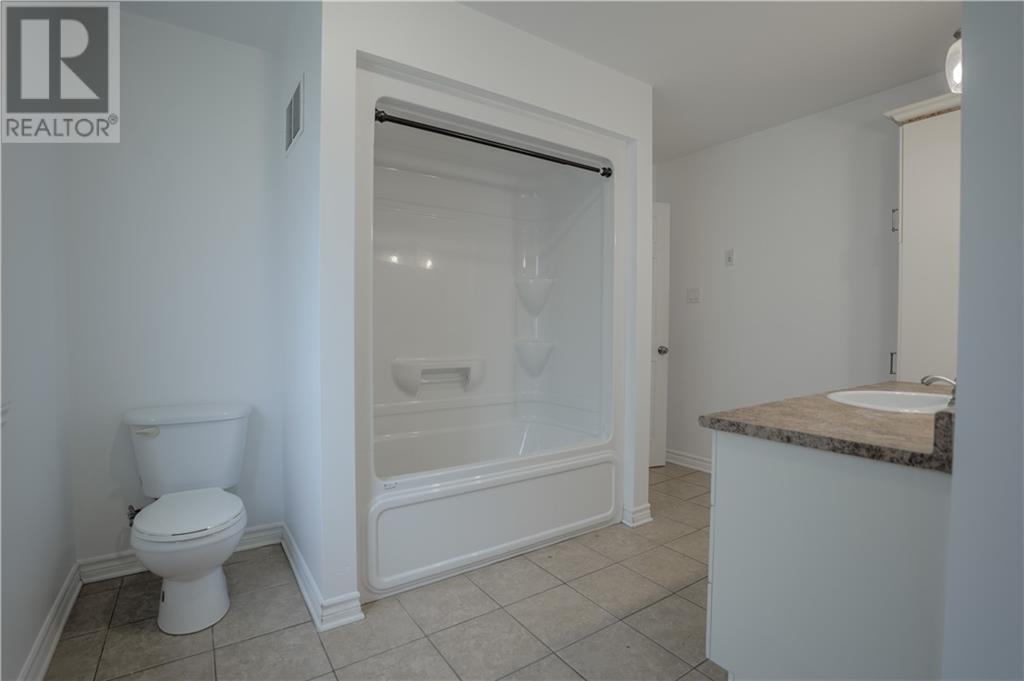20323 Andrea Avenue Lancaster, Ontario K0C 2C0
$392,000
Welcome to 20323 Andrea Avenue! This beautiful high-ranch semi-detached is located on a quiet street in charming South Lancaster, just minutes away from shops, restaurants, schools & highway 401. As you walk in the front door, you'll be greeted into the living-room featuring gleaming hardwd floors, high ceilings, large windows that fill the room with natural light allowing a spacious & airy vibe to this bright space, DBL closets/coat storage + access to the 1 car gar. On the 2nd level is the open concept dining area and a functional modern kitchen with access to the private backyard with no rear neighbours! You'll also find the primary bedroom with a view of the yard, walk-in closet, 4pc bathrm with ceramic floors + a main level laundry for your convenience. The lower level boasts a bright fully finished family-room/above ground windows + 1 additional bedrm, full bathroom + utility rm! Don't miss out on your chance to call this gem your home! Allow 24hr irrevocable with all offers. (id:49542)
Property Details
| MLS® Number | 1395492 |
| Property Type | Single Family |
| Neigbourhood | Lancaster |
| Amenities Near By | Golf Nearby |
| Communication Type | Cable Internet Access, Internet Access |
| Features | Cul-de-sac |
| Parking Space Total | 3 |
| Road Type | Paved Road |
Building
| Bathroom Total | 2 |
| Bedrooms Above Ground | 1 |
| Bedrooms Below Ground | 1 |
| Bedrooms Total | 2 |
| Appliances | Refrigerator, Stove |
| Basement Development | Finished |
| Basement Type | Full (finished) |
| Constructed Date | 2012 |
| Construction Material | Poured Concrete |
| Construction Style Attachment | Semi-detached |
| Cooling Type | Central Air Conditioning, Air Exchanger |
| Exterior Finish | Brick, Vinyl |
| Fixture | Drapes/window Coverings, Ceiling Fans |
| Flooring Type | Wall-to-wall Carpet, Hardwood, Ceramic |
| Foundation Type | Poured Concrete |
| Heating Fuel | Natural Gas |
| Heating Type | Forced Air |
| Size Exterior | 1180 Sqft |
| Type | House |
| Utility Water | Municipal Water |
Parking
| Attached Garage |
Land
| Access Type | Highway Access |
| Acreage | No |
| Land Amenities | Golf Nearby |
| Sewer | Municipal Sewage System |
| Size Depth | 102 Ft ,11 In |
| Size Frontage | 38 Ft ,11 In |
| Size Irregular | 38.88 Ft X 102.94 Ft |
| Size Total Text | 38.88 Ft X 102.94 Ft |
| Zoning Description | Res |
Rooms
| Level | Type | Length | Width | Dimensions |
|---|---|---|---|---|
| Basement | Bedroom | 11'8" x 13'0" | ||
| Basement | 4pc Bathroom | 7'9" x 6'1" | ||
| Basement | Family Room | 27'8" x 11'4" | ||
| Basement | Utility Room | 8'0" x 7'8" | ||
| Main Level | Living Room | 17'9" x 15'4" | ||
| Main Level | Dining Room | 15'5" x 12'0" | ||
| Main Level | Kitchen | 13'4" x 12'0" | ||
| Main Level | Primary Bedroom | 13'0" x 12'0" | ||
| Main Level | 4pc Bathroom | 9'9" x 11'9" | ||
| Main Level | Foyer | 8'0" x 4'5" |
https://www.realtor.ca/real-estate/27003682/20323-andrea-avenue-lancaster-lancaster
Interested?
Contact us for more information

























