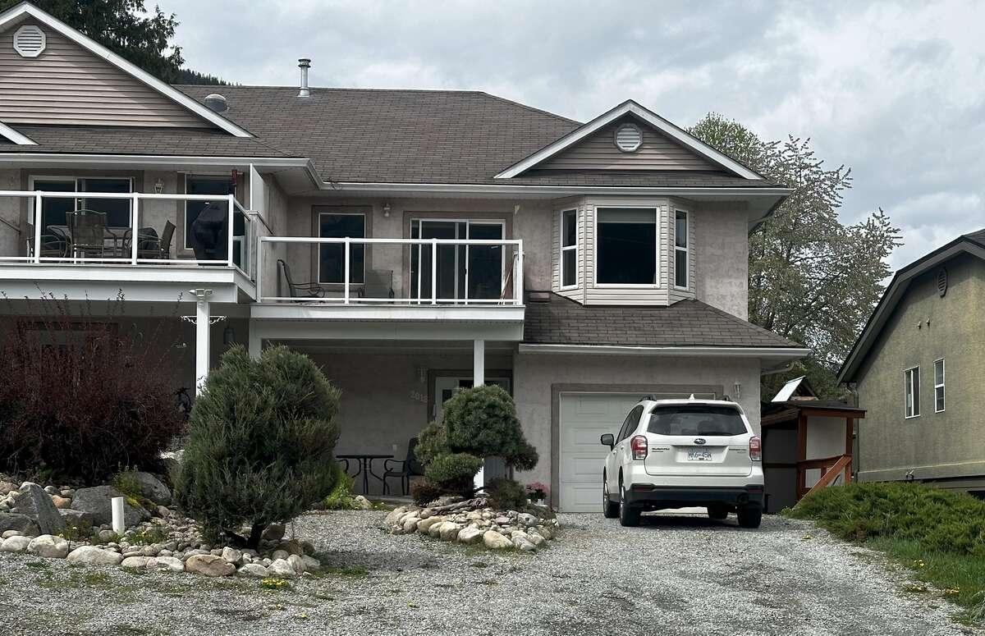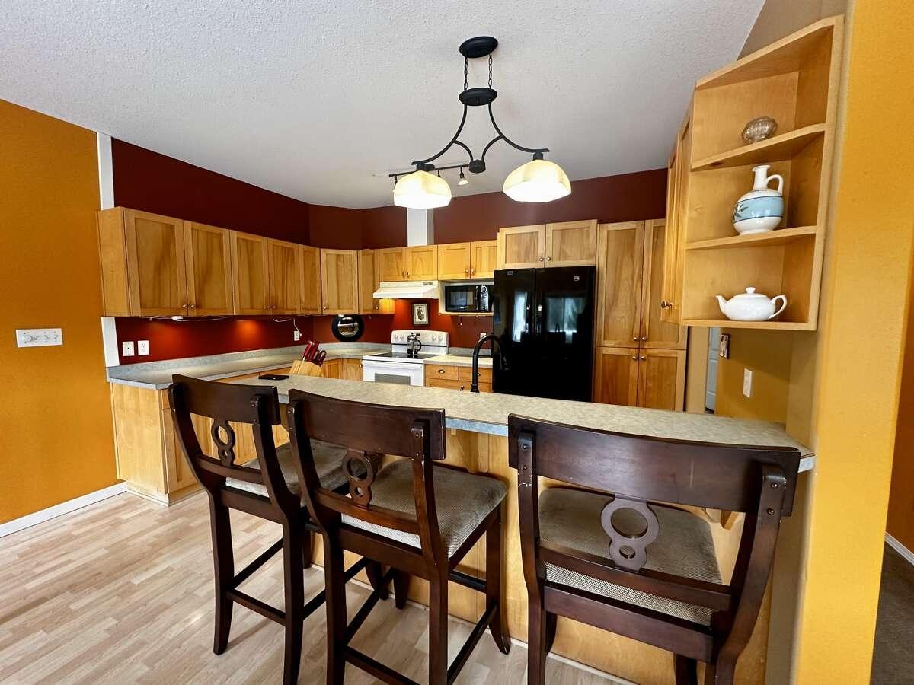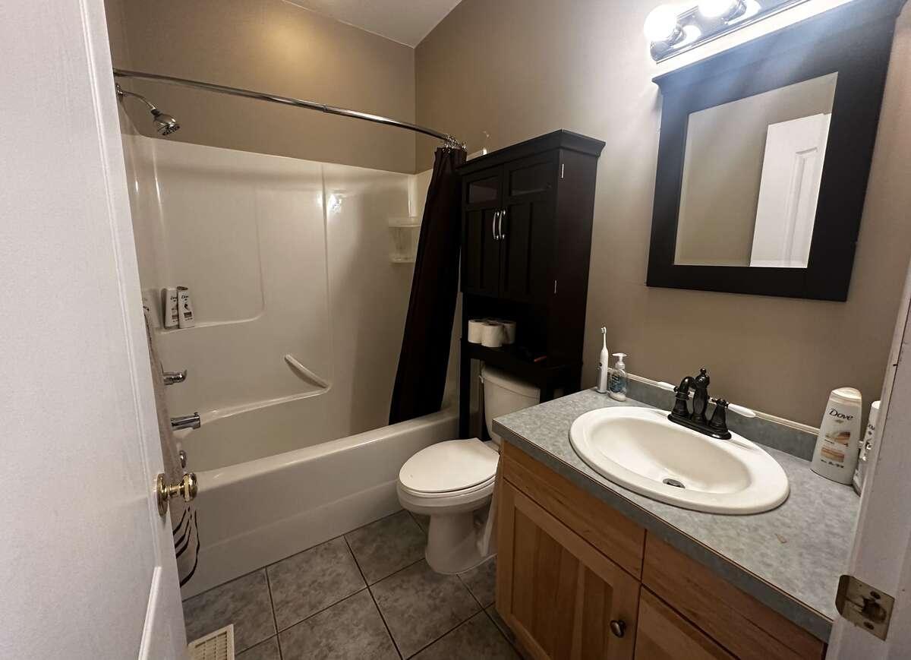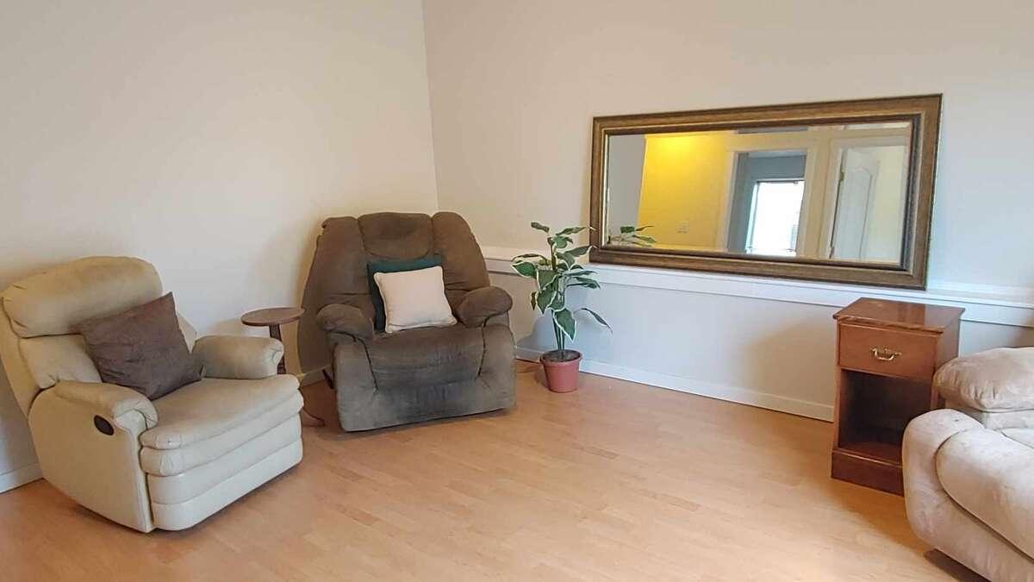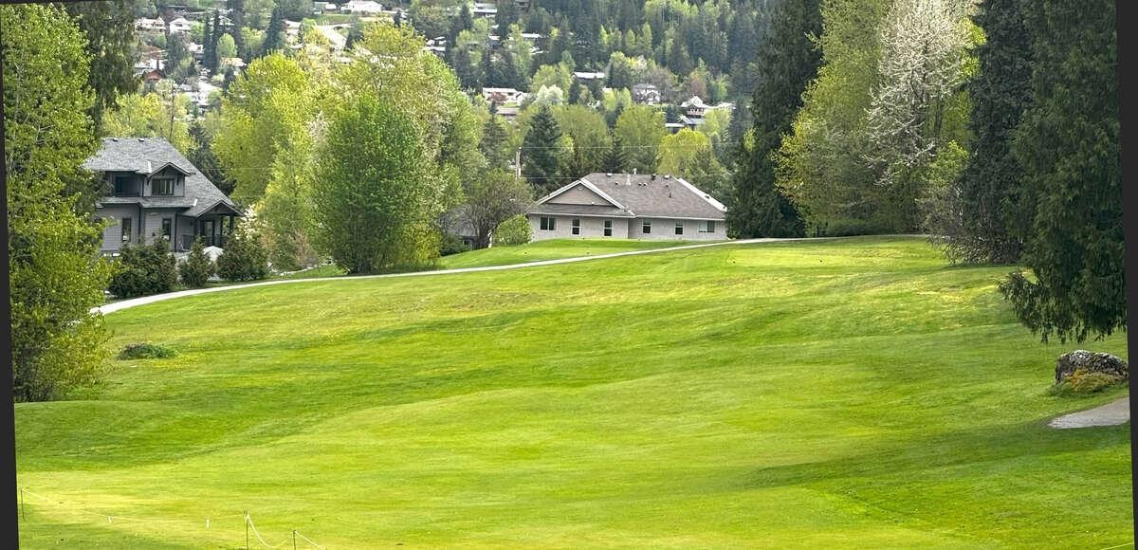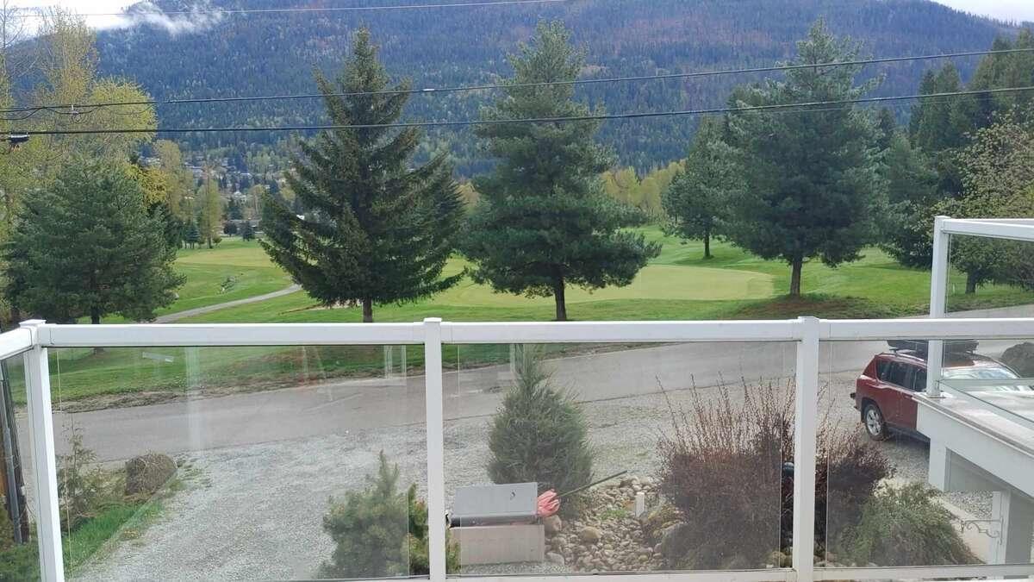2018 Choquette Avenue Nelson, British Columbia V1L 5V1
$699,900
For more information, please click the Brochure button below. Lots of room in this 4 bedroom 1/2 duplex nestled within the picturesque landscape of the Granite Pointe Golf Course. This home offers a perfect blend of spacious living, easy access to Nelson's amenities, and serene surroundings. No Strata fees! Key Features: Bedrooms: Four bedrooms providing ample accommodation for the whole family or guests Master Suite: Retreat to the luxurious master suite featuring a private ensuite bathroom. The large master suite can potentially be converted into two bedrooms if desired, giving you five bedrooms in total. Bathrooms: 3 full bathrooms Golf Course Views: Enjoy breathtaking panoramic views right from your doorstep. Open Concept Design: Experience the seamless flow of space with an open concept layout, perfect for modern living and entertaining. High Ceilings: High ceilings throughout the house with vaulted ceiling in the living room. Outdoor Living: Relax and enjoy the view from the expansive front deck or in the tranquil backyard. Attached Garage: Attached garage providing secure parking and additional storage space. Prime Location: In addition to the golf course, Art Gibbons Park, walking and hiking trails, an elementary school, and a corner convenience store and cafe are close by. Enjoy the entire home, or live on the main floor and potentially convert the lower level into a two bedroom suite. Don't miss this rare opportunity, piece of paradise in one of the Kootenay's most coveted locations. Measurements approximate. (id:49542)
Property Details
| MLS® Number | 2476855 |
| Property Type | Single Family |
| Community Name | Nelson |
| Amenities Near By | Schools, Golf Nearby, Recreation Nearby, Public Transit, Park |
| Communication Type | High Speed Internet |
| Community Features | Quiet Area, Rentals Allowed With Restrictions, Pets Allowed |
| Easement | Other |
| Features | Park Setting, Flat Site, Other, Level |
| Parking Space Total | 5 |
| View Type | Mountain View, City View |
Building
| Bathroom Total | 3 |
| Bedrooms Total | 4 |
| Amenities | Storage - Locker |
| Appliances | Dryer, Microwave, Refrigerator, Washer, Window Coverings, Dishwasher, Stove |
| Architectural Style | 2 Level |
| Basement Development | Unknown |
| Basement Features | Unknown |
| Basement Type | Unknown (unknown) |
| Constructed Date | 2000 |
| Construction Material | Wood Frame |
| Cooling Type | Central Air Conditioning |
| Exterior Finish | Stucco |
| Flooring Type | Ceramic Tile, Laminate, Carpeted |
| Foundation Type | Concrete |
| Heating Fuel | Natural Gas |
| Roof Material | Asphalt Shingle |
| Roof Style | Unknown |
| Size Interior | 1100 |
| Type | Duplex |
| Utility Water | Municipal Water |
Land
| Access Type | Easy Access |
| Acreage | No |
| Land Amenities | Schools, Golf Nearby, Recreation Nearby, Public Transit, Park |
| Landscape Features | Landscaped, Fully Landscaped |
| Size Frontage | 28.0000 |
| Size Irregular | 1176 |
| Size Total | 1176 Sqft |
| Size Total Text | 1176 Sqft |
| Zoning Type | Residential |
Rooms
| Level | Type | Length | Width | Dimensions |
|---|---|---|---|---|
| Lower Level | Bedroom | 10 x 13 | ||
| Lower Level | Bedroom | 13 x 10 | ||
| Lower Level | Full Bathroom | Measurements not available | ||
| Lower Level | Family Room | 15 x 12 | ||
| Lower Level | Laundry Room | 9 x 8 | ||
| Main Level | Bedroom | 27 x 11 | ||
| Main Level | Ensuite | Measurements not available | ||
| Main Level | Bedroom | 10 x 10 | ||
| Main Level | Full Bathroom | Measurements not available | ||
| Main Level | Kitchen | 13 x 10 | ||
| Main Level | Living Room | 13 x 13 | ||
| Main Level | Dining Room | 13 x 10 |
Utilities
| Sewer | Available |
https://www.realtor.ca/real-estate/26882267/2018-choquette-avenue-nelson-nelson
Interested?
Contact us for more information

