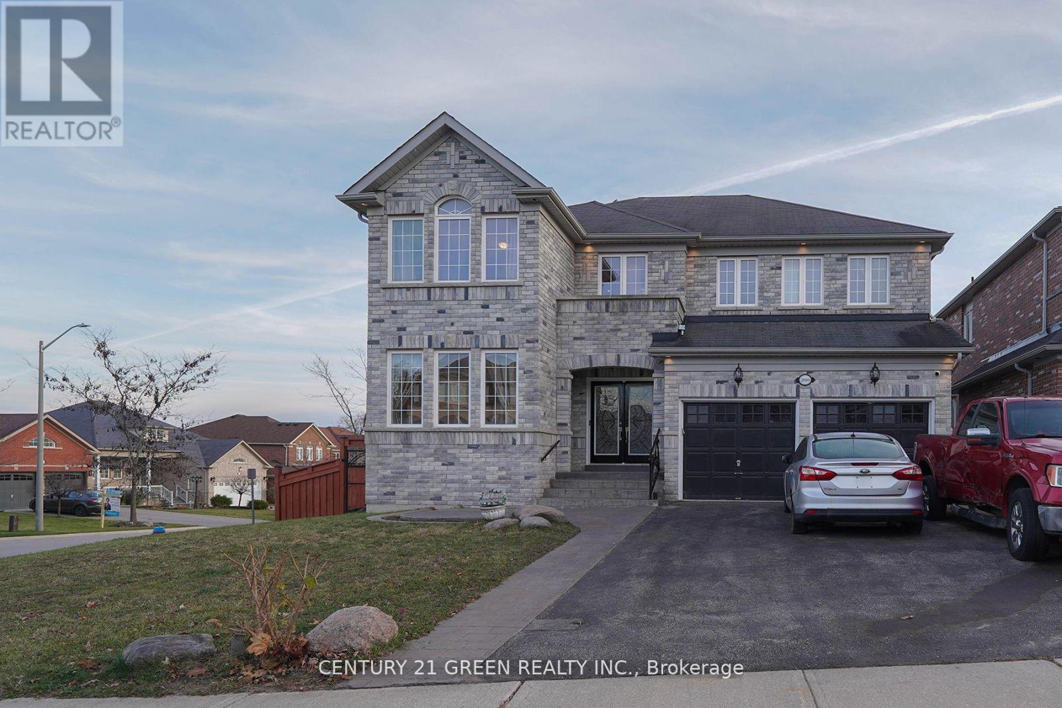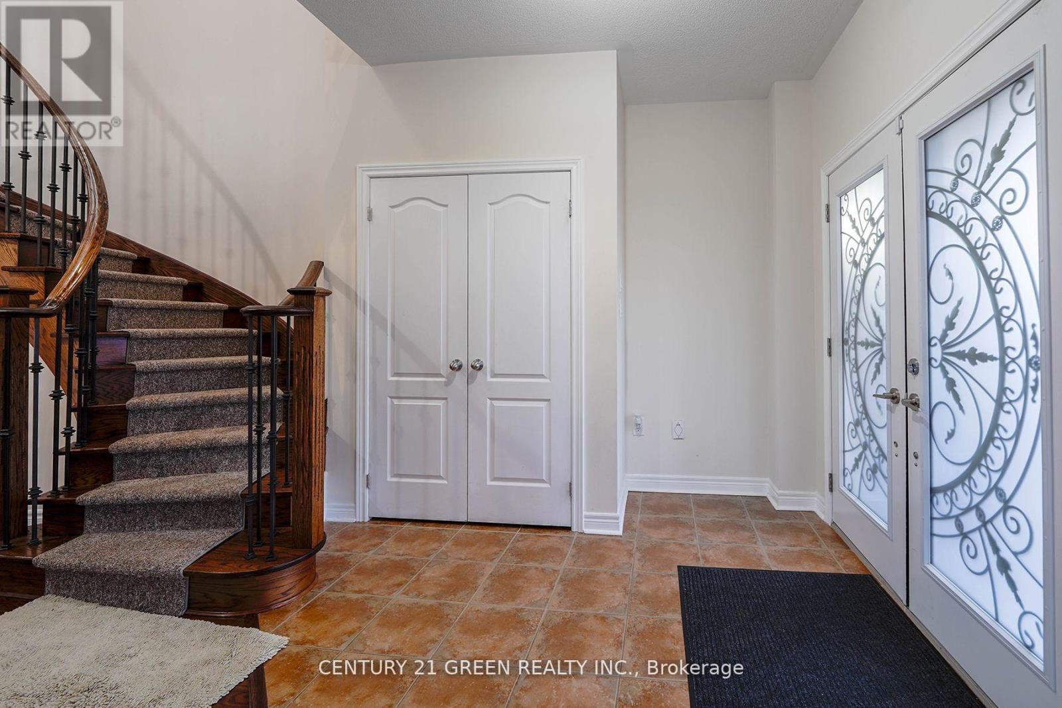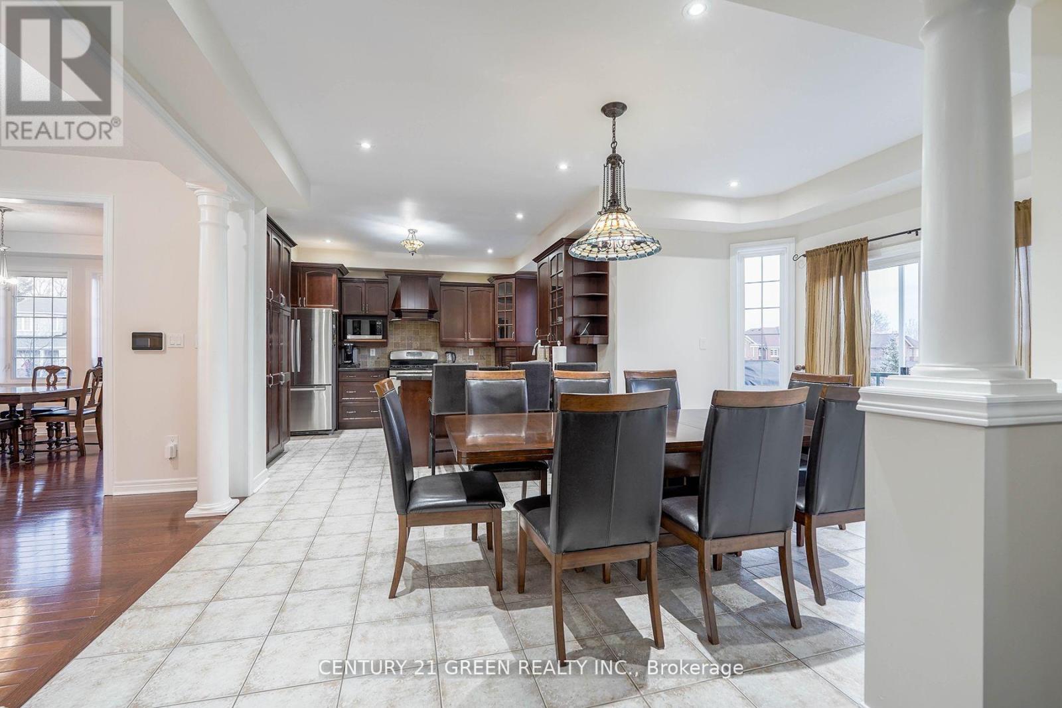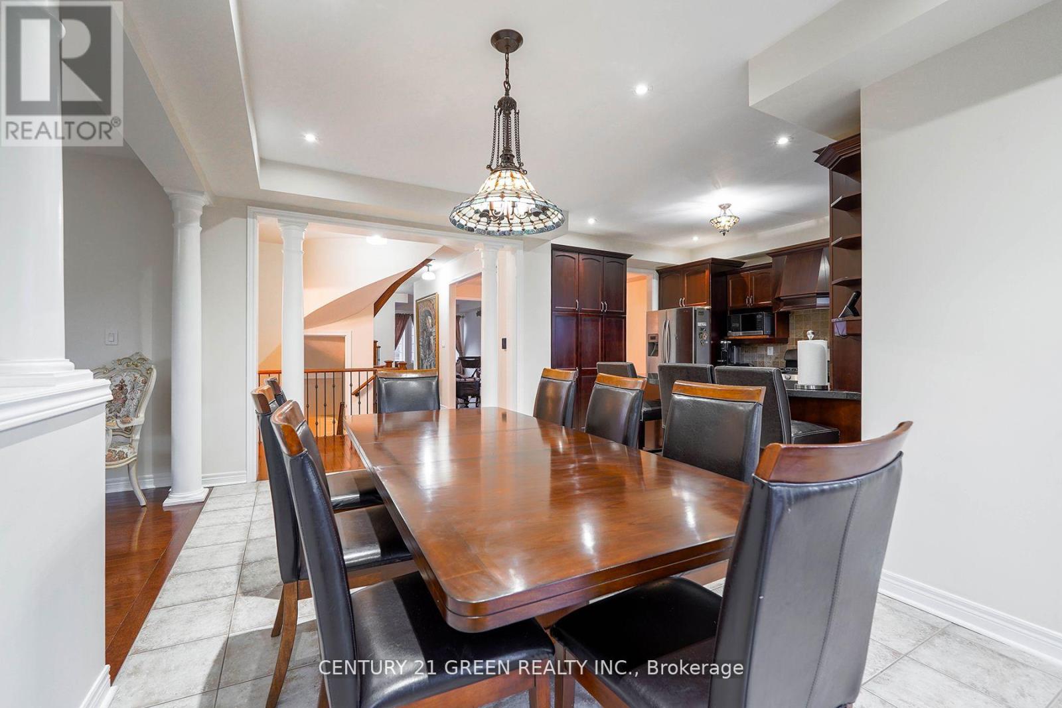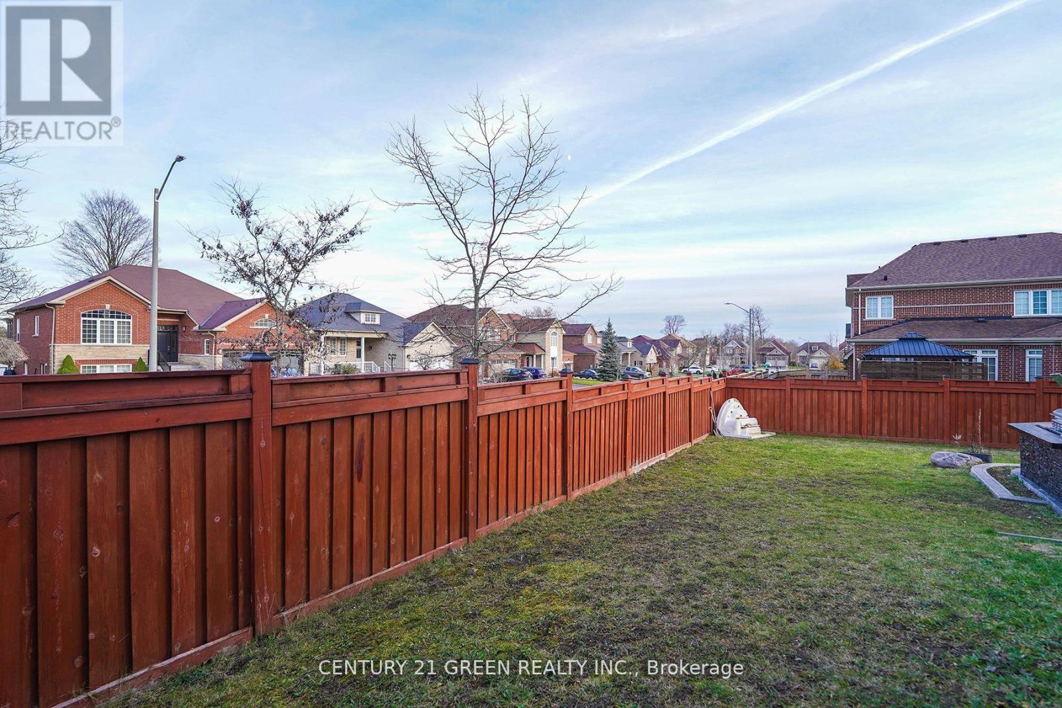2010 Celeste St Innisfil, Ontario L9S 4Z6
$1,279,900
Beautiful Family Home 2-Storey Big Corner Lot, 4+2 Bedroom Home, The Main Floor Boasts Hardwood Flooring, Large Kitchen With A Pantry, Open To Family Room, And Has A Rear Walk-Out Deck With Built-In Outdoor Kitchen. Living Room Open To The Dining Room. Laundry Room With Separate Side Door Entry And Also Entry From The Double Car Garage. The Upper Floor Has 4 Bedrooms And 3 Full Main Bathrooms. The Primary Bedroom Has A W/I Closet And A Bright 5 PC Ensuite With A Skylight Above The Tub. The Fully Furnished Basement By The Builder Has Rec Rooms And An Exercise Room With A Full 4-Piece Bath, A Kitchen, And A Separate W/O Entry To The Back Yard Ideal For Extended Family. This Home Is Conveniently Located Within Walking Distance To Schools, Innisfil Beach, The Library, Shopping Plazas, Just Minutes To Barrie, And Less Than 1 Hour To Toronto. (id:49542)
Property Details
| MLS® Number | N8334844 |
| Property Type | Single Family |
| Community Name | Alcona |
| Amenities Near By | Beach, Park, Schools |
| Parking Space Total | 4 |
Building
| Bathroom Total | 3 |
| Bedrooms Above Ground | 4 |
| Bedrooms Below Ground | 2 |
| Bedrooms Total | 6 |
| Basement Development | Finished |
| Basement Features | Walk Out |
| Basement Type | Full (finished) |
| Construction Style Attachment | Detached |
| Cooling Type | Central Air Conditioning |
| Fireplace Present | Yes |
| Heating Fuel | Natural Gas |
| Heating Type | Forced Air |
| Stories Total | 2 |
| Type | House |
Parking
| Attached Garage |
Land
| Acreage | No |
| Land Amenities | Beach, Park, Schools |
| Size Irregular | 47.01 X 115.62 Ft ; 86.6x7.9x7.9x7.9x35,4x115.6x64.4 |
| Size Total Text | 47.01 X 115.62 Ft ; 86.6x7.9x7.9x7.9x35,4x115.6x64.4 |
Utilities
| Sewer | Installed |
| Natural Gas | Installed |
| Electricity | Available |
| Cable | Available |
https://www.realtor.ca/real-estate/26888660/2010-celeste-st-innisfil-alcona
Interested?
Contact us for more information

