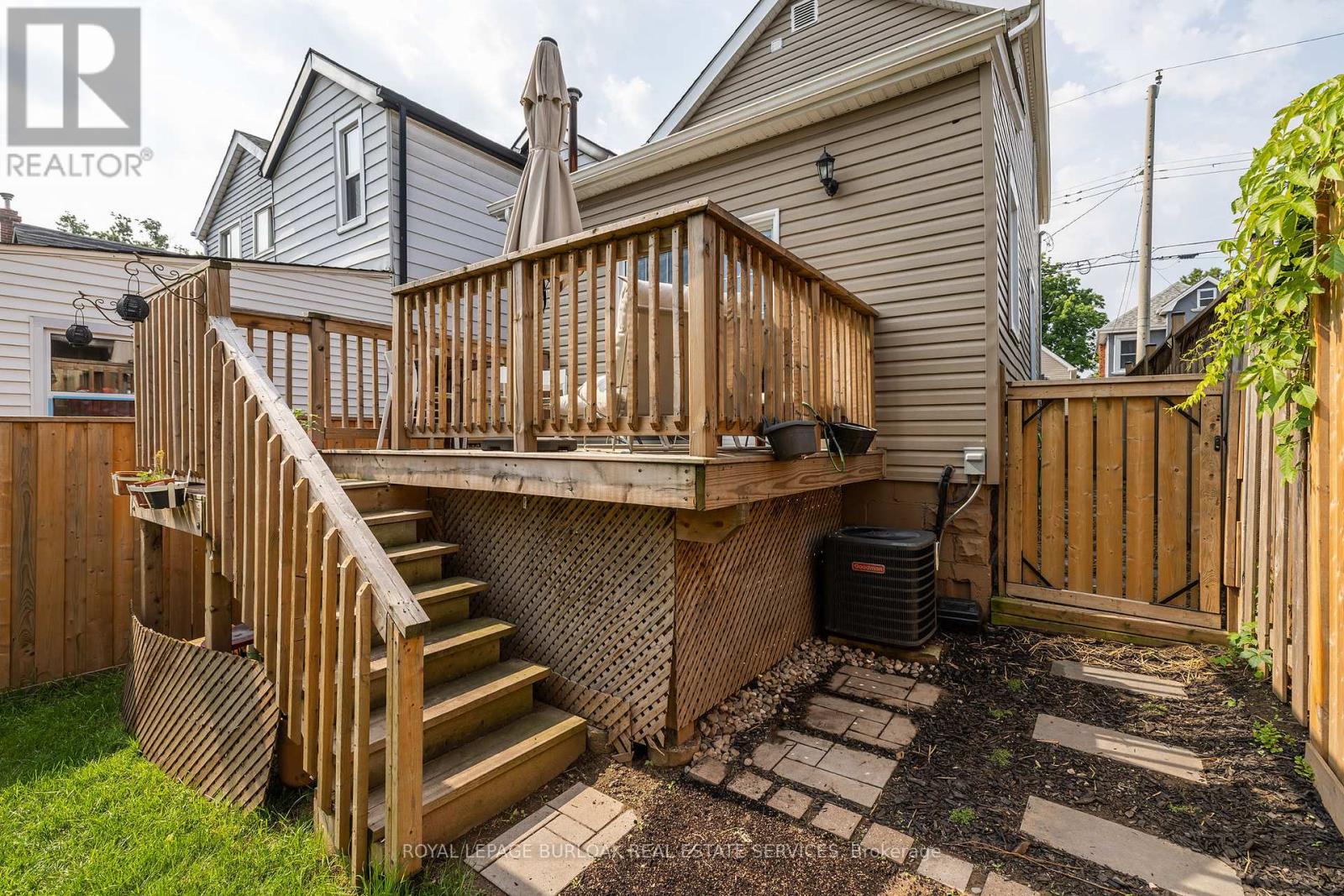195 Wood Street E Hamilton, Ontario L8L 3Z2
$659,000
This charming 2-story home approximately 984 sqft is ready to impress. Enjoy an open-concept living area perfect for gatherings, a sleek and functional kitchen, and 2 bedrooms on the second floor designed for comfort. The finished basement offers a 4 piece bathroom, laundry room and extra space for a home office, gym, or entertainment room. Outside, the private backyard is your new favorite spot for BBQs and relaxation. Nestled in a prime location near parks, schools, and transit, this home blends classic charm with modern flair. Ready to fall in love? Book your showing today and start making unforgettable memories! (id:49542)
Property Details
| MLS® Number | X8465740 |
| Property Type | Single Family |
| Community Name | North End |
| Amenities Near By | Hospital, Marina, Place Of Worship, Public Transit, Schools |
Building
| Bathroom Total | 2 |
| Bedrooms Above Ground | 2 |
| Bedrooms Below Ground | 1 |
| Bedrooms Total | 3 |
| Appliances | Dishwasher, Dryer, Refrigerator, Stove, Washer, Window Coverings |
| Basement Development | Finished |
| Basement Type | Full (finished) |
| Construction Style Attachment | Detached |
| Cooling Type | Central Air Conditioning |
| Exterior Finish | Vinyl Siding |
| Foundation Type | Unknown |
| Heating Fuel | Natural Gas |
| Heating Type | Forced Air |
| Stories Total | 2 |
| Type | House |
| Utility Water | Municipal Water |
Land
| Acreage | No |
| Land Amenities | Hospital, Marina, Place Of Worship, Public Transit, Schools |
| Sewer | Sanitary Sewer |
| Size Irregular | 19.5 X 90 Ft |
| Size Total Text | 19.5 X 90 Ft |
Rooms
| Level | Type | Length | Width | Dimensions |
|---|---|---|---|---|
| Second Level | Bathroom | 2.84 m | 1.77 m | 2.84 m x 1.77 m |
| Second Level | Bedroom | 3.7 m | 2.75 m | 3.7 m x 2.75 m |
| Second Level | Primary Bedroom | 4.03 m | 2.29 m | 4.03 m x 2.29 m |
| Basement | Bathroom | 1.99 m | 2.25 m | 1.99 m x 2.25 m |
| Basement | Recreational, Games Room | 4.16 m | 7.26 m | 4.16 m x 7.26 m |
| Basement | Utility Room | 2.2 m | 3.59 m | 2.2 m x 3.59 m |
| Main Level | Dining Room | 3.66 m | 3.18 m | 3.66 m x 3.18 m |
| Main Level | Kitchen | 4.68 m | 2.96 m | 4.68 m x 2.96 m |
| Main Level | Living Room | 3.66 m | 3.95 m | 3.66 m x 3.95 m |
https://www.realtor.ca/real-estate/27075026/195-wood-street-e-hamilton-north-end
Interested?
Contact us for more information








































