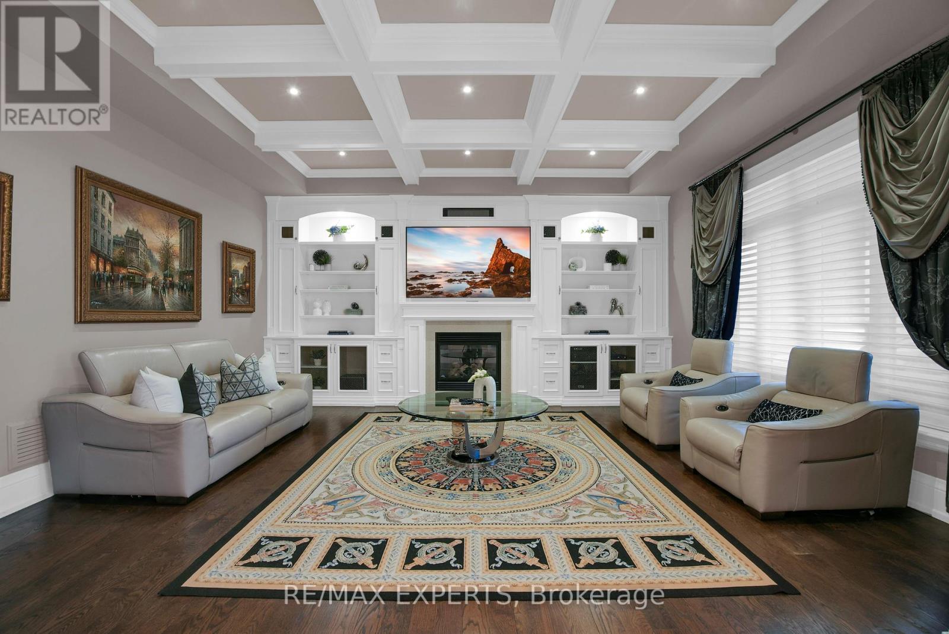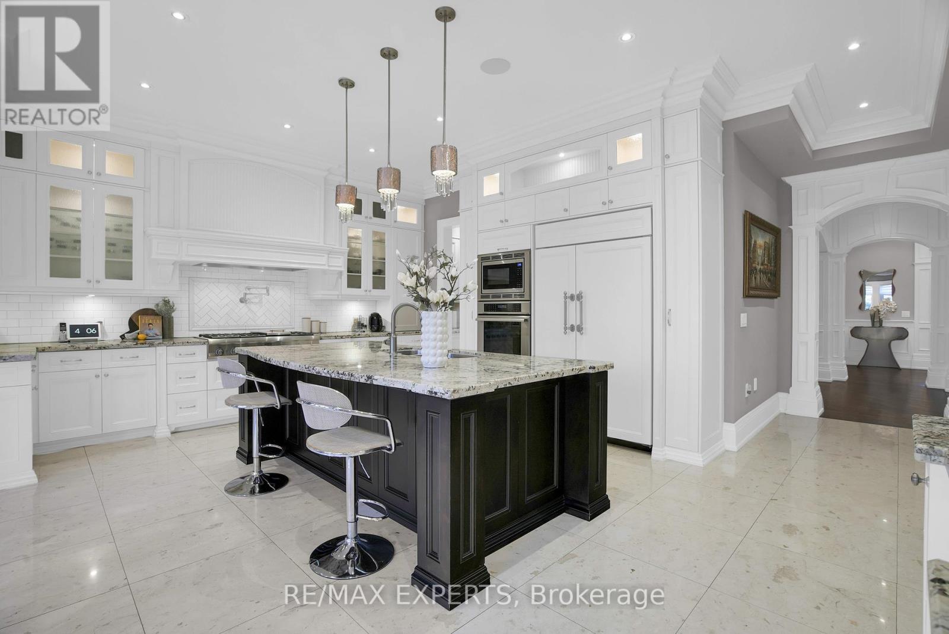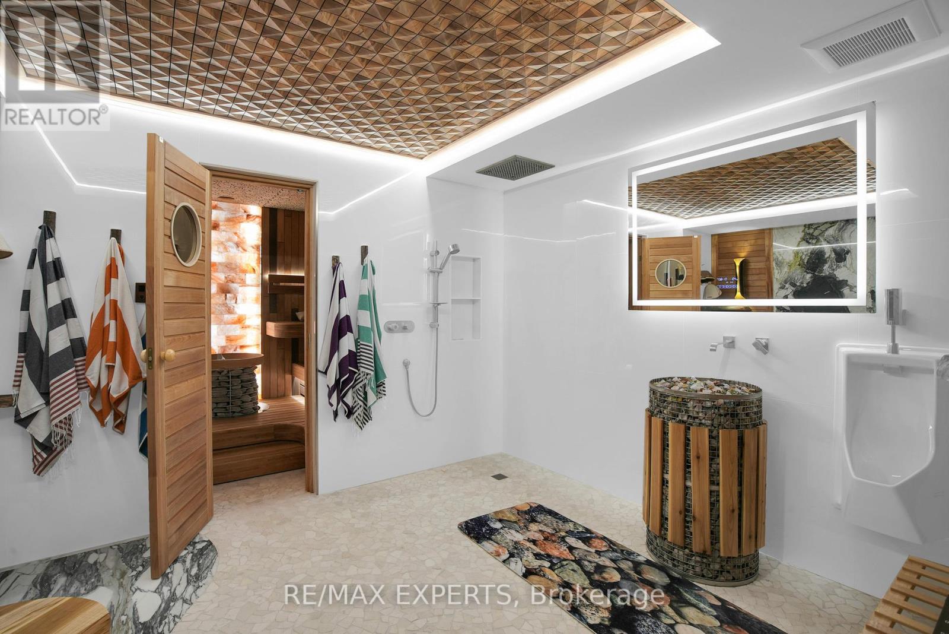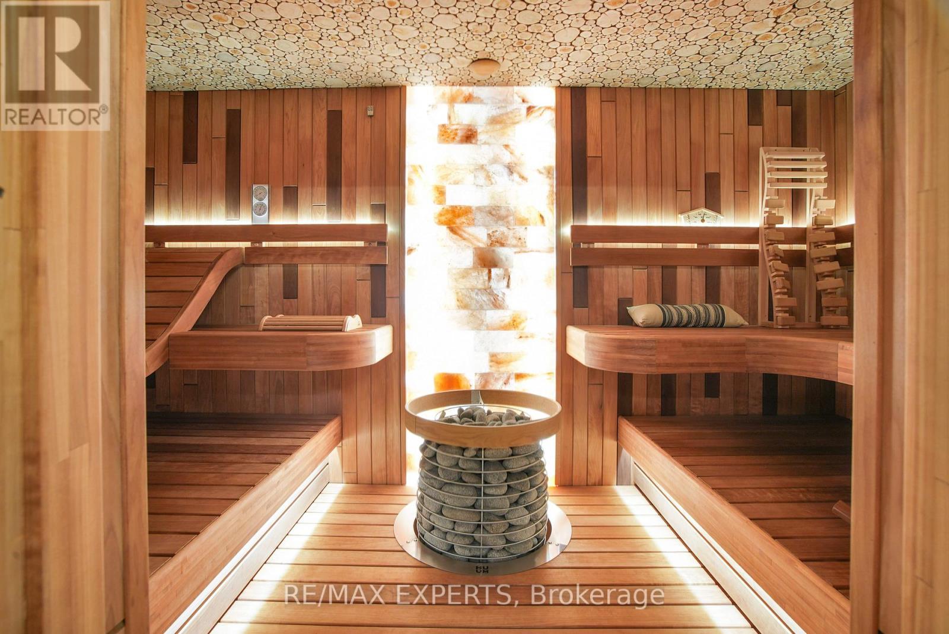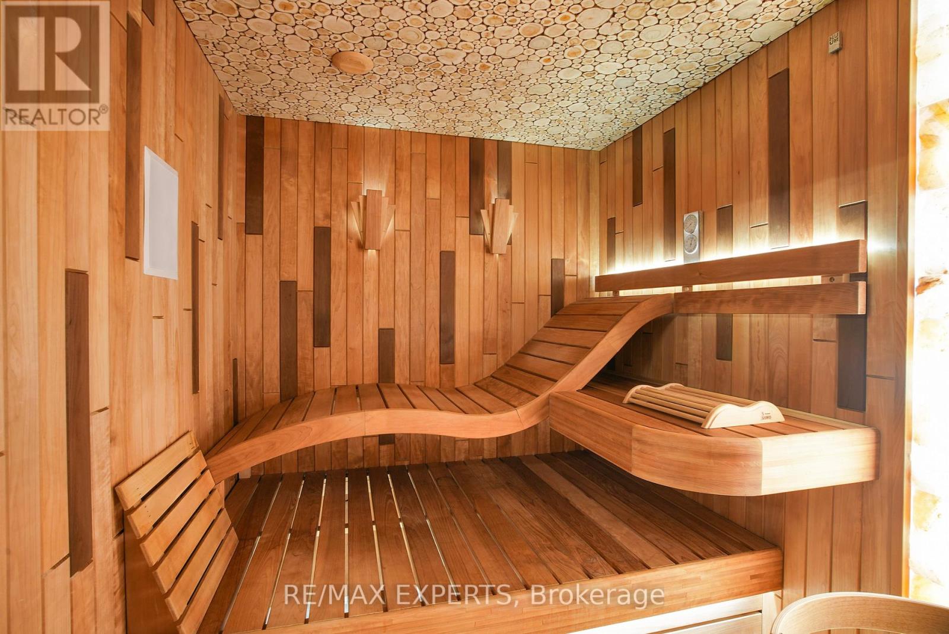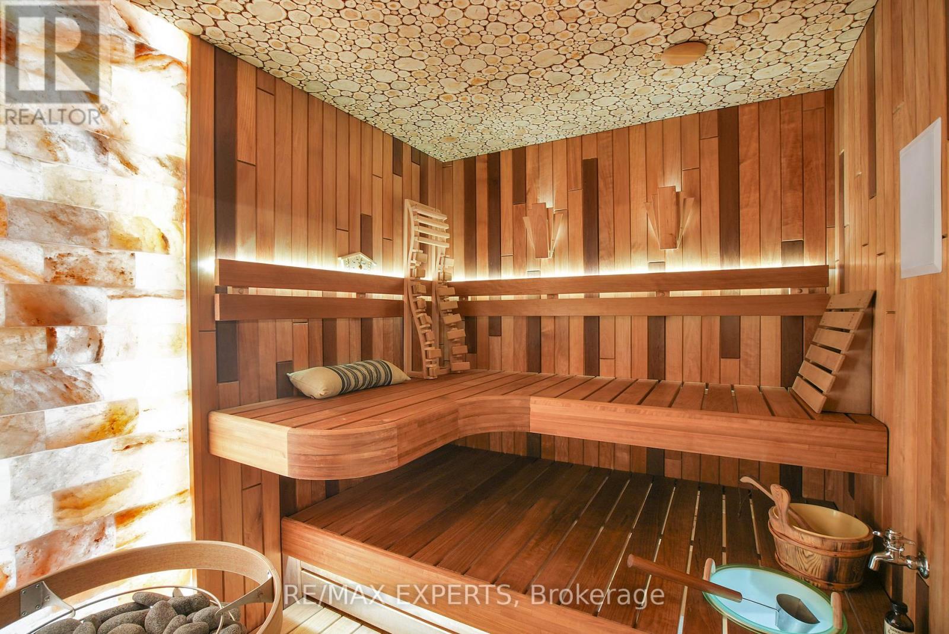188 King High Drive Vaughan, Ontario L4J 3N5
$4,499,000
Welcome Home! This Unique Custom-Built Luxury Home In Sought After Beverley Glen Boasts 5000 Sf Of Meticulously Finished Spaces On The Main And A Newly Constructed Basement That Is Nothing Short Of A Work Of Art! Luxurious Touches Abound With Wainscoting, Intricate Millwork, Skylights, Coffered & Vaulted Ceilings, Pot Lights & Built-Ins Throughout. The Bright Eat-In Chef's Kitchen Features Top-Of-The-Line B/I Appliances, Oversized Center Island, W/O To Covered Patio That Leads To A Tree-Lined Backyard Oasis W/Salt Water Pool. Spacious Family Room W/Gas Fireplace, Coffered Ceilings & Built-In Cabinetry. Main Floor Office W/Cherry Wood Lined Walls & Ceiling Adds Sophistication. Primary Bdrm Boasts Vaulted Ceilings, W/O To Patio, Extra Large W/I Closet And 7- Pc Ensuite W/Heated Floors & Steam Shower!All Bedrooms Feature Ensuites & Large W/I Closets! **** EXTRAS **** Salt Water Pool (2022), Covered Patio W/Gas Fireplace (2022), Easy Access To Basement (2023) W/High-End Finishings, Spa Retreat, Finnish Sauna, Gym, 3 Bthrms, Bdrm, Rec Room, Wet Bar & Movie Room W/ 2-Sided Fireplace! (id:49542)
Property Details
| MLS® Number | N8454496 |
| Property Type | Single Family |
| Community Name | Beverley Glen |
| Amenities Near By | Park, Place Of Worship, Public Transit |
| Community Features | School Bus |
| Features | In-law Suite, Sauna |
| Parking Space Total | 8 |
| Pool Type | Inground Pool |
Building
| Bathroom Total | 8 |
| Bedrooms Above Ground | 4 |
| Bedrooms Below Ground | 1 |
| Bedrooms Total | 5 |
| Appliances | Central Vacuum, Dishwasher, Dryer, Microwave, Oven, Refrigerator, Stove, Washer, Whirlpool, Window Coverings |
| Basement Development | Finished |
| Basement Features | Walk-up |
| Basement Type | N/a (finished) |
| Construction Style Attachment | Detached |
| Cooling Type | Central Air Conditioning |
| Exterior Finish | Brick, Stone |
| Fireplace Present | Yes |
| Foundation Type | Unknown |
| Heating Fuel | Natural Gas |
| Heating Type | Forced Air |
| Stories Total | 2 |
| Type | House |
| Utility Water | Municipal Water |
Parking
| Garage |
Land
| Acreage | No |
| Land Amenities | Park, Place Of Worship, Public Transit |
| Sewer | Septic System |
| Size Irregular | 49.39 X 186.17 Ft |
| Size Total Text | 49.39 X 186.17 Ft |
Rooms
| Level | Type | Length | Width | Dimensions |
|---|---|---|---|---|
| Second Level | Primary Bedroom | 6.98 m | 6.46 m | 6.98 m x 6.46 m |
| Second Level | Bedroom 2 | 5 m | 4 m | 5 m x 4 m |
| Second Level | Bedroom 3 | 5.21 m | 4.84 m | 5.21 m x 4.84 m |
| Second Level | Bedroom 4 | 5.21 m | 5.15 m | 5.21 m x 5.15 m |
| Basement | Recreational, Games Room | 11.77 m | 8.93 m | 11.77 m x 8.93 m |
| Basement | Other | 11.43 m | 3.47 m | 11.43 m x 3.47 m |
| Basement | Bedroom 5 | 5.55 m | 5.45 m | 5.55 m x 5.45 m |
| Ground Level | Office | 4.27 m | 3.66 m | 4.27 m x 3.66 m |
| Ground Level | Dining Room | 4.94 m | 4.3 m | 4.94 m x 4.3 m |
| Ground Level | Living Room | 4.88 m | 3.39 m | 4.88 m x 3.39 m |
| Ground Level | Kitchen | 7.1 m | 6.4 m | 7.1 m x 6.4 m |
| Ground Level | Family Room | 5.55 m | 5.4 m | 5.55 m x 5.4 m |
https://www.realtor.ca/real-estate/27060381/188-king-high-drive-vaughan-beverley-glen
Interested?
Contact us for more information













