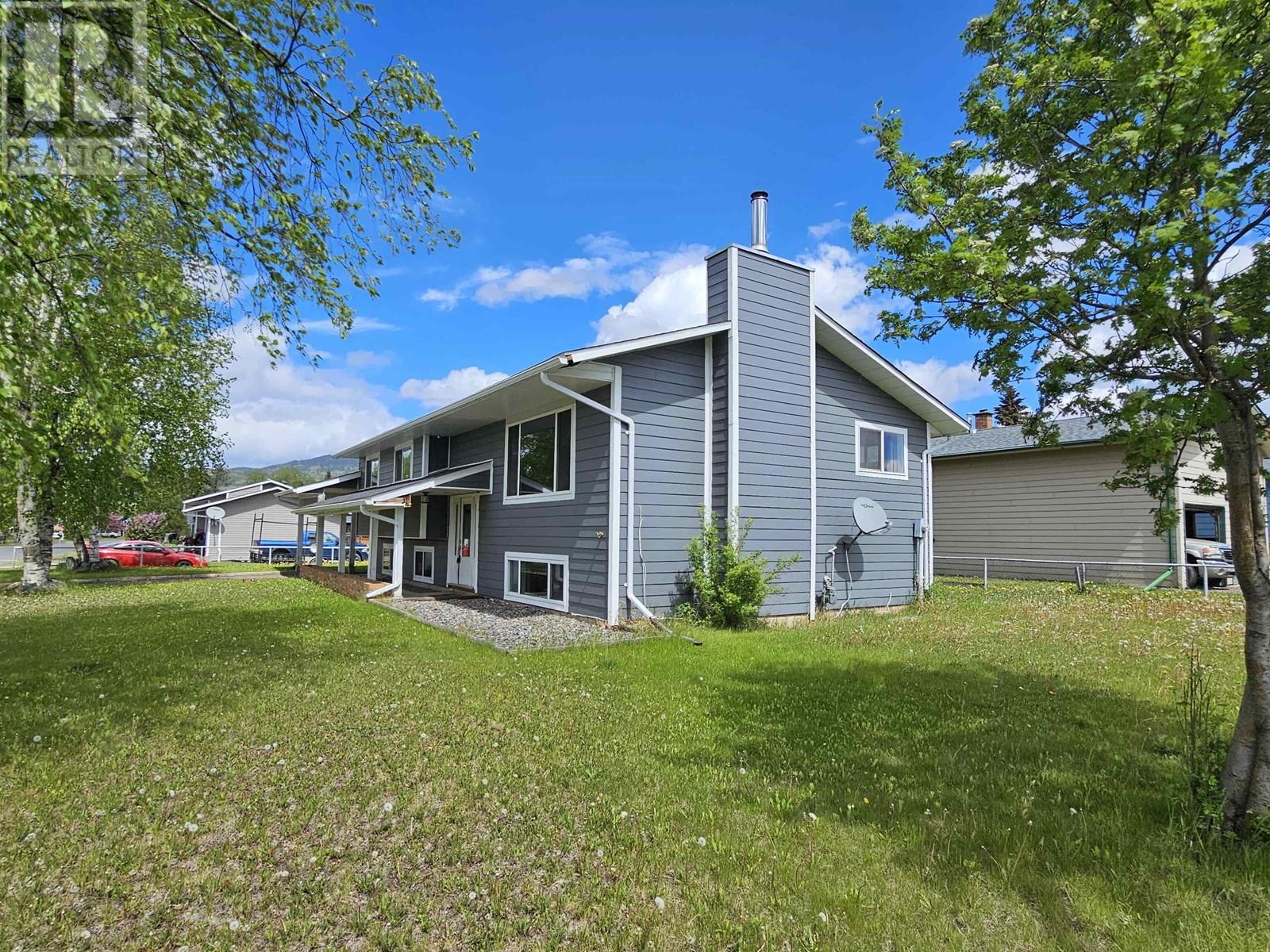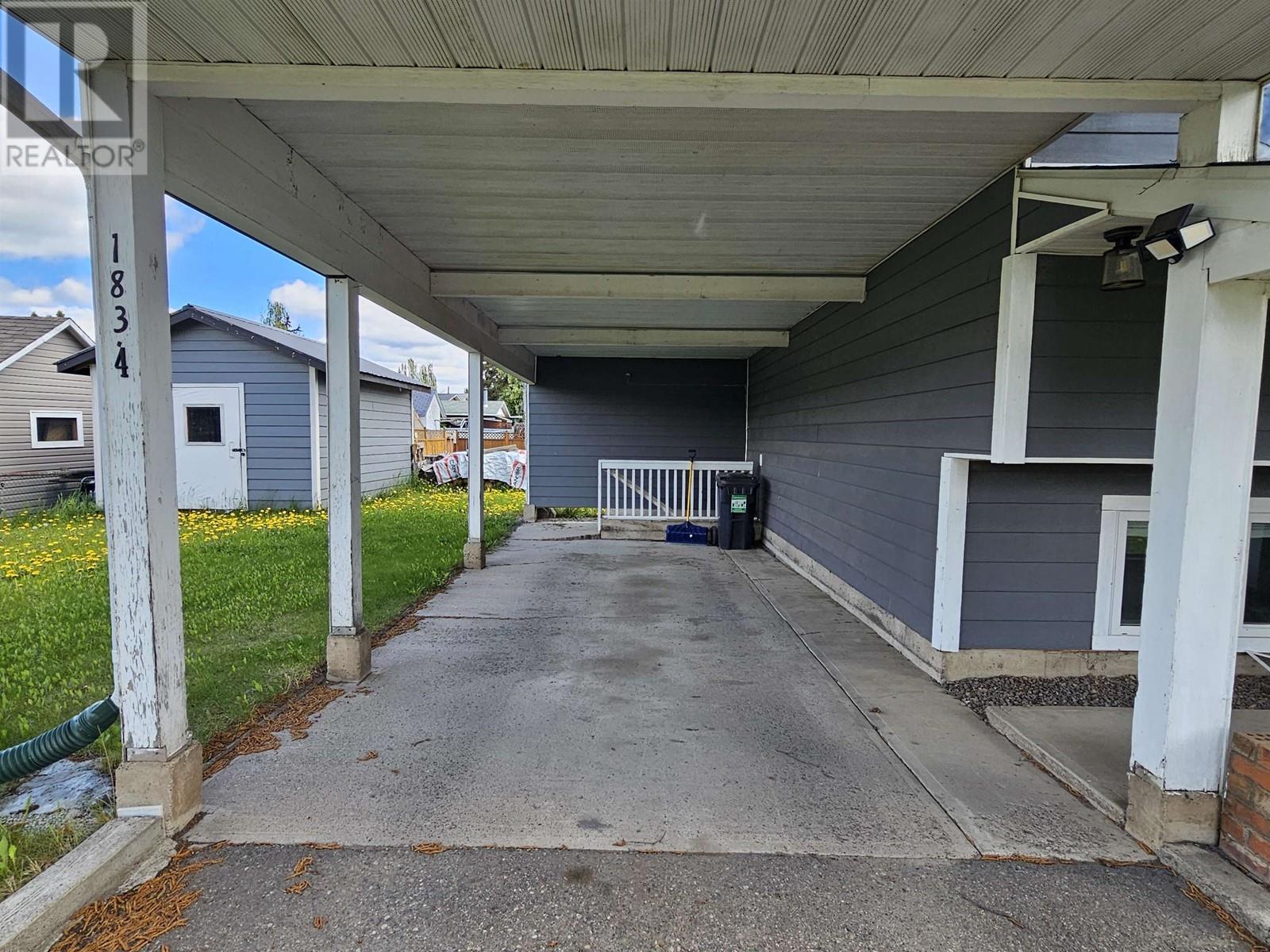1834 Hungerford Drive Houston, British Columbia V0J 1Z0
3 Bedroom
3 Bathroom
2436 sqft
Split Level Entry
Fireplace
Forced Air
$339,000
Extensively updated home in a great neighbourhood, close to schools. Modernized kitchen with bright white cabinets, quartz counter tops, tile backsplash and SS appliances. 3 bedrooms upstairs with a possibility of adding additional rooms in the basement. Master bedroom has a 2 piece ensuite. The basement is fully finished and has high ceilings, 3 piece bathroom, large family room with woodstove, and a basement entry from carport. HE furnace. Single carport and covered walkway to front door. 12' x 16' storage shed. (id:49542)
Property Details
| MLS® Number | R2890868 |
| Property Type | Single Family |
Building
| Bathroom Total | 3 |
| Bedrooms Total | 3 |
| Architectural Style | Split Level Entry |
| Basement Development | Finished |
| Basement Type | Full (finished) |
| Constructed Date | 1979 |
| Construction Style Attachment | Detached |
| Fireplace Present | Yes |
| Fireplace Total | 1 |
| Foundation Type | Concrete Perimeter |
| Heating Fuel | Natural Gas, Wood |
| Heating Type | Forced Air |
| Roof Material | Asphalt Shingle |
| Roof Style | Conventional |
| Stories Total | 2 |
| Size Interior | 2436 Sqft |
| Type | House |
| Utility Water | Municipal Water |
Parking
| Carport | |
| Open |
Land
| Acreage | No |
| Size Irregular | 7612 |
| Size Total | 7612 Sqft |
| Size Total Text | 7612 Sqft |
Rooms
| Level | Type | Length | Width | Dimensions |
|---|---|---|---|---|
| Basement | Family Room | 15 ft ,8 in | 23 ft ,1 in | 15 ft ,8 in x 23 ft ,1 in |
| Basement | Flex Space | 10 ft ,6 in | 20 ft ,6 in | 10 ft ,6 in x 20 ft ,6 in |
| Basement | Other | 13 ft ,9 in | 19 ft ,2 in | 13 ft ,9 in x 19 ft ,2 in |
| Main Level | Living Room | 13 ft ,1 in | 16 ft ,6 in | 13 ft ,1 in x 16 ft ,6 in |
| Main Level | Kitchen | 10 ft ,1 in | 11 ft ,1 in | 10 ft ,1 in x 11 ft ,1 in |
| Main Level | Dining Room | 11 ft | 9 ft ,4 in | 11 ft x 9 ft ,4 in |
| Main Level | Primary Bedroom | 12 ft ,1 in | 11 ft | 12 ft ,1 in x 11 ft |
| Main Level | Bedroom 2 | 10 ft | 10 ft ,3 in | 10 ft x 10 ft ,3 in |
| Main Level | Bedroom 3 | 10 ft ,6 in | 9 ft ,1 in | 10 ft ,6 in x 9 ft ,1 in |
| Main Level | Foyer | 11 ft ,1 in | 6 ft | 11 ft ,1 in x 6 ft |
https://www.realtor.ca/real-estate/26997795/1834-hungerford-drive-houston
Interested?
Contact us for more information

















