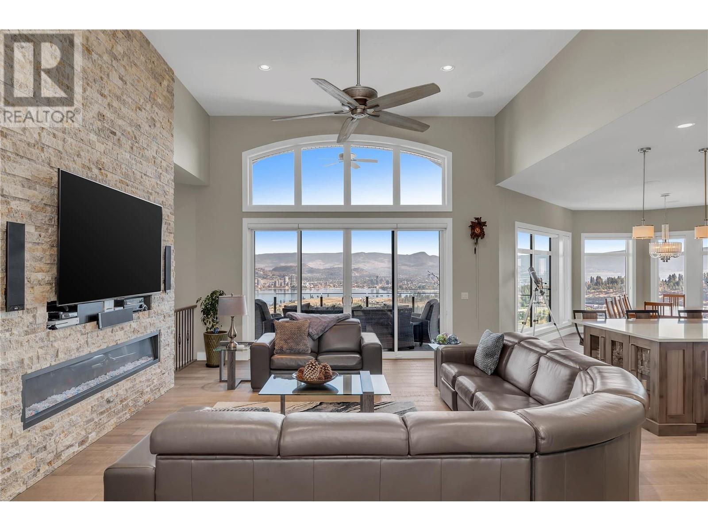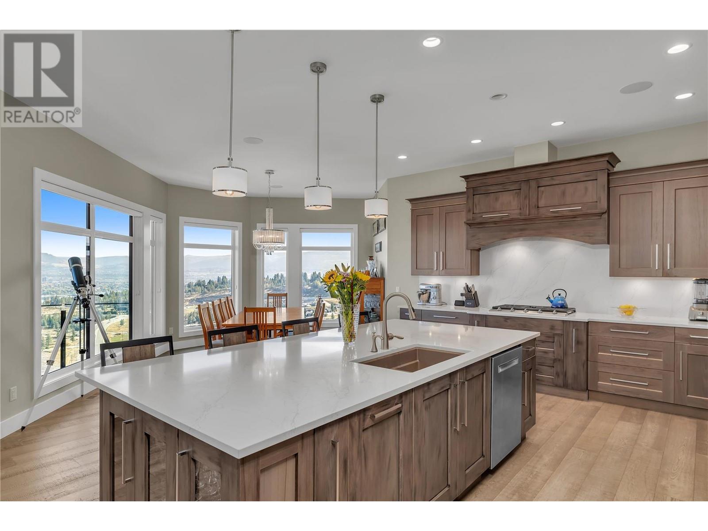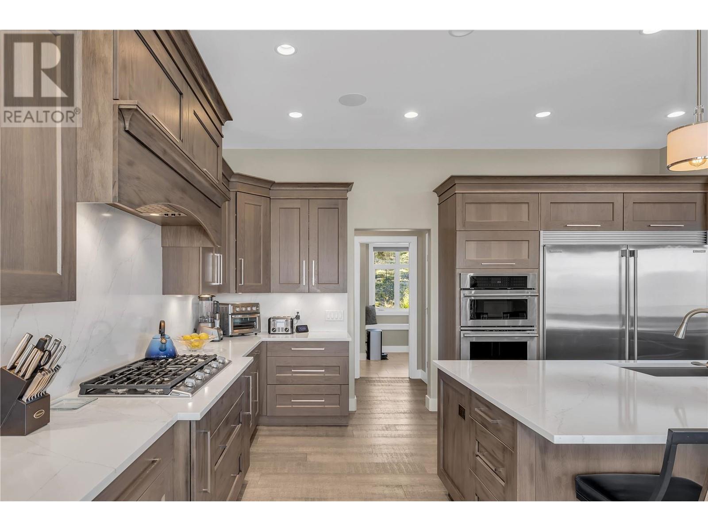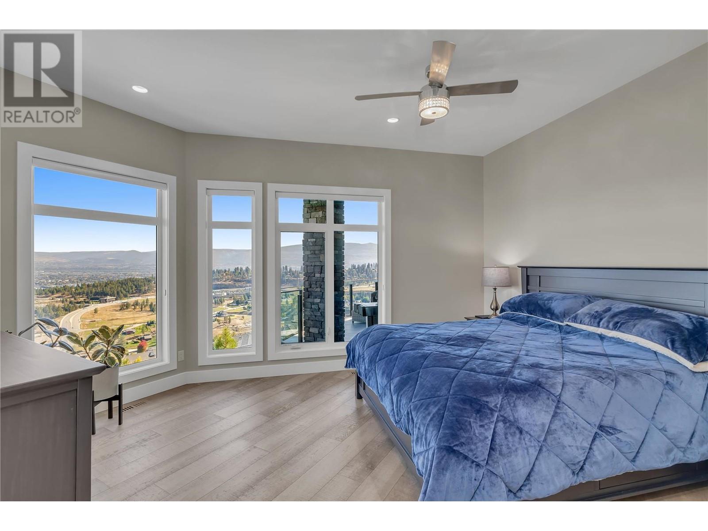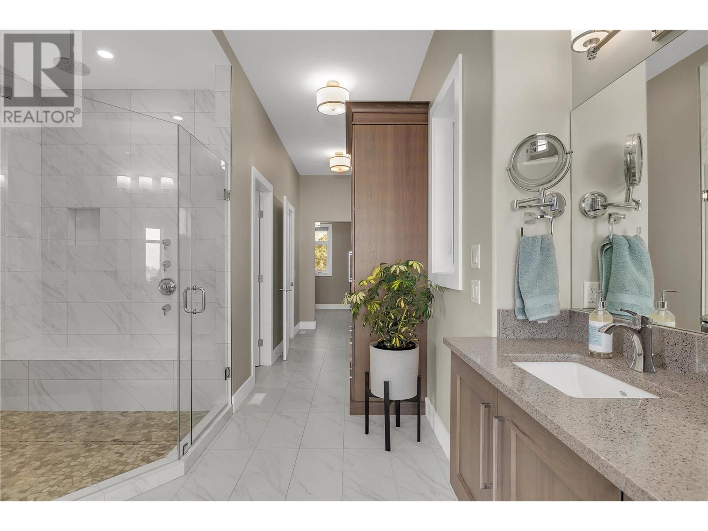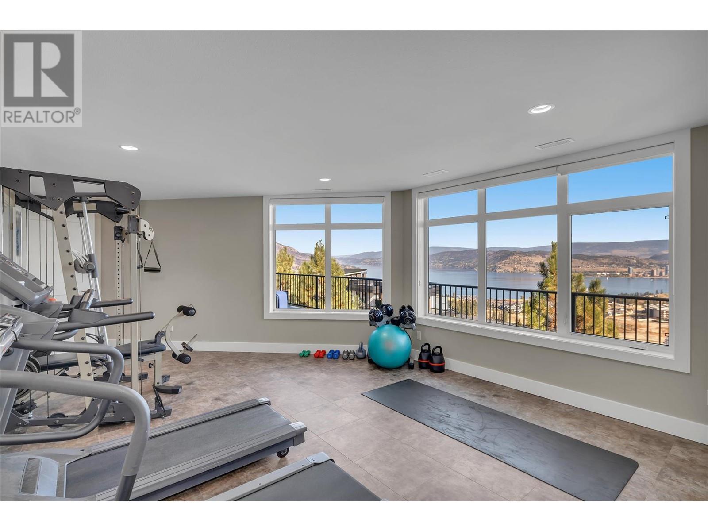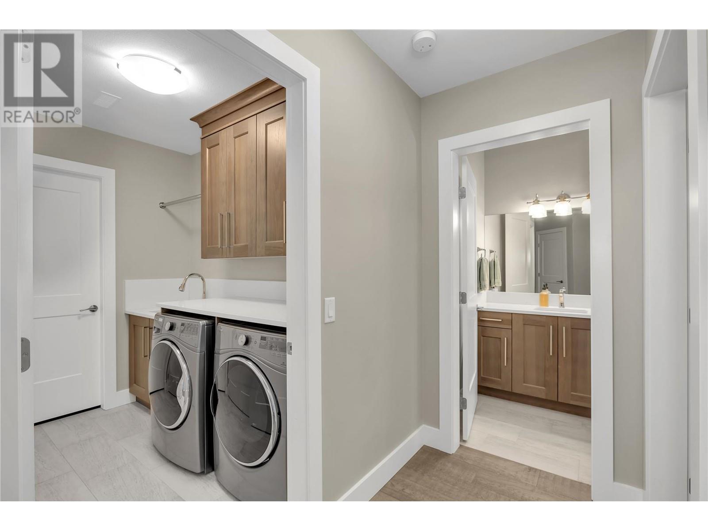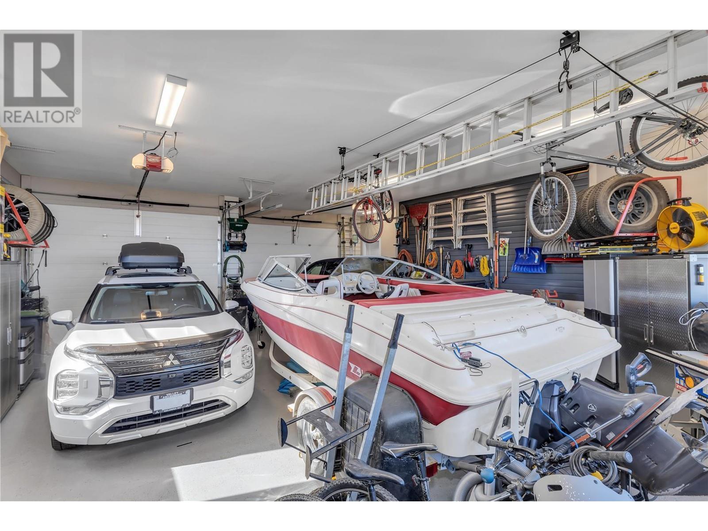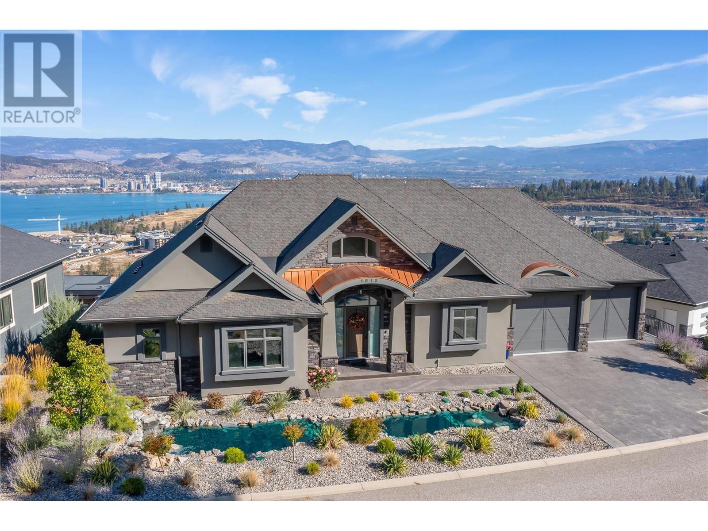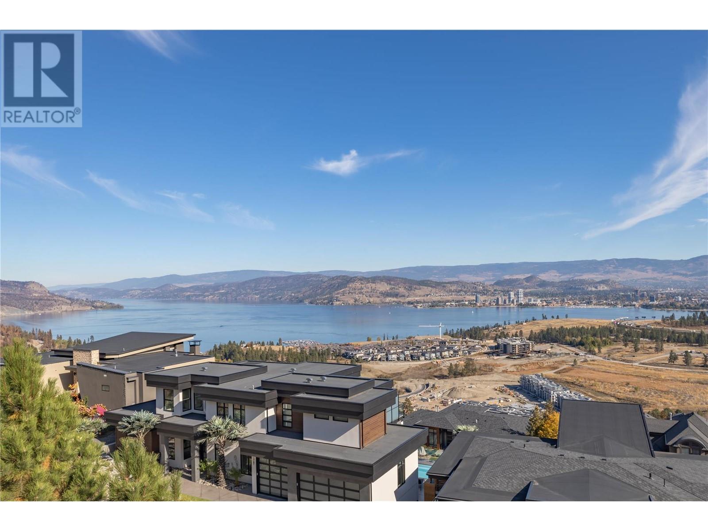1813 Diamond View Drive, West Kelowna, British Columbia V1Z 4B7
4 Bedroom
4 Bathroom
5393 sqft
Ranch
Fireplace
Central Air Conditioning
Forced Air
Underground Sprinkler
$2,498,000
Stunning Walkout Rancher! Experience luxury living with breathtaking panoramic views from this gorgeous home. This home boasts an abundance of custom built-ins and exquisite touches throughout including a meticulously designed wine room, complete with precise temperature control, as well as a golf simulator for the avid golfer. Enjoy the convenience of a main-level laundry room adjacent to the primary suite, and discover a secondary dual laundry room on the lower level, and an expansive, oversized garage ensuring effortless living at its finest. (id:49542)
Property Details
| MLS® Number | 10286872 |
| Property Type | Single Family |
| Neigbourhood | West Kelowna Estates |
| Parking Space Total | 7 |
| Structure | Patio(s), Deck |
| View Type | Lake View, Mountain View, City View |
Building
| Bathroom Total | 4 |
| Bedrooms Total | 4 |
| Appliances | Central Vacuum |
| Architectural Style | Ranch |
| Basement Development | Finished |
| Basement Features | Separate Entrance, Walk Out |
| Basement Type | Full (finished) |
| Constructed Date | 2018 |
| Cooling Type | Central Air Conditioning |
| Exterior Finish | Stone, Stucco |
| Fire Protection | Security System |
| Fireplace Fuel | Electric,gas |
| Fireplace Present | Yes |
| Fireplace Type | Conventional,conventional |
| Flooring Type | Hardwood, Tile, Carpeted |
| Foundation Type | Concrete |
| Half Bath Total | 1 |
| Heating Fuel | Natural Gas |
| Heating Type | Forced Air |
| Roof Material | Asphalt Shingle |
| Roof Style | Conventional |
| Stories Total | 1 |
| Size Interior | 5393 Sqft |
| Type | House |
| Utility Water | Municipal Water |
Parking
| Attached Garage |
Land
| Acreage | No |
| Landscape Features | Underground Sprinkler |
| Sewer | Municipal Sewage System |
| Size Irregular | 0.25 |
| Size Total | 0.25 Ac|under 1 Acre |
| Size Total Text | 0.25 Ac|under 1 Acre |
Rooms
| Level | Type | Length | Width | Dimensions |
|---|---|---|---|---|
| Basement | Full Bathroom | 5 ft ,2 in | 11 ft ,8 in | 5 ft ,2 in x 11 ft ,8 in |
| Basement | Full Ensuite Bathroom | 19 ft ,1 in | 11 ft ,7 in | 19 ft ,1 in x 11 ft ,7 in |
| Basement | Other | 4 ft ,10 in | 8 ft ,3 in | 4 ft ,10 in x 8 ft ,3 in |
| Basement | Bedroom | 16 ft ,2 in | 19 ft | 16 ft ,2 in x 19 ft |
| Basement | Bedroom | 19 ft ,1 in | 17 ft ,4 in | 19 ft ,1 in x 17 ft ,4 in |
| Basement | Bedroom | 14 ft ,8 in | 23 ft ,6 in | 14 ft ,8 in x 23 ft ,6 in |
| Basement | Kitchen | 17 ft ,4 in | 11 ft ,5 in | 17 ft ,4 in x 11 ft ,5 in |
| Basement | Laundry Room | 6 ft ,2 in | 8 ft ,3 in | 6 ft ,2 in x 8 ft ,3 in |
| Basement | Recreational, Games Room | 21 ft ,7 in | 27 ft ,5 in | 21 ft ,7 in x 27 ft ,5 in |
| Basement | Storage | 5 ft ,7 in | 4 ft ,10 in | 5 ft ,7 in x 4 ft ,10 in |
| Basement | Other | 20 ft ,5 in | 25 ft ,11 in | 20 ft ,5 in x 25 ft ,11 in |
| Basement | Utility Room | 8 ft ,11 in | 9 ft ,10 in | 8 ft ,11 in x 9 ft ,10 in |
| Main Level | 2pc Bathroom | 6 ft ,1 in | 6 ft | 6 ft ,1 in x 6 ft |
| Main Level | Full Ensuite Bathroom | 23 ft ,8 in | 12 ft ,11 in | 23 ft ,8 in x 12 ft ,11 in |
| Main Level | Dining Room | 14 ft ,8 in | 20 ft ,6 in | 14 ft ,8 in x 20 ft ,6 in |
| Main Level | Foyer | 14 ft ,7 in | 12 ft ,6 in | 14 ft ,7 in x 12 ft ,6 in |
| Main Level | Kitchen | 14 ft ,1 in | 17 ft ,4 in | 14 ft ,1 in x 17 ft ,4 in |
| Main Level | Laundry Room | 8 ft ,8 in | 5 ft ,11 in | 8 ft ,8 in x 5 ft ,11 in |
| Main Level | Living Room | 15 ft ,5 in | 18 ft ,3 in | 15 ft ,5 in x 18 ft ,3 in |
| Main Level | Mud Room | 8 ft ,2 in | 13 ft ,11 in | 8 ft ,2 in x 13 ft ,11 in |
| Main Level | Den | 11 ft | 14 ft ,2 in | 11 ft x 14 ft ,2 in |
| Main Level | Primary Bedroom | 25 ft ,10 in | 17 ft ,7 in | 25 ft ,10 in x 17 ft ,7 in |
| Main Level | Other | 10 ft ,6 in | 10 ft ,7 in | 10 ft ,6 in x 10 ft ,7 in |
Interested?
Contact us for more information







