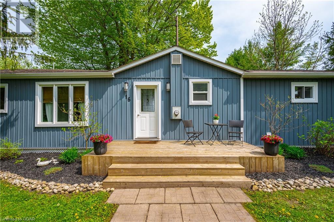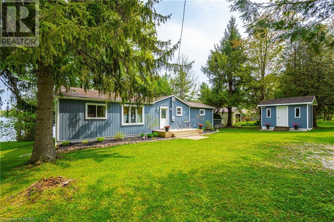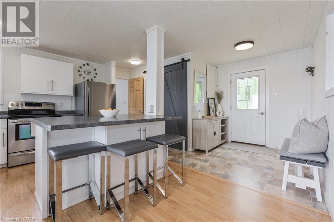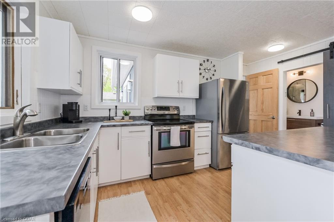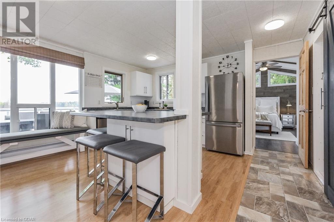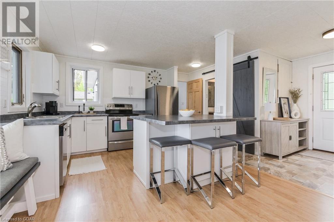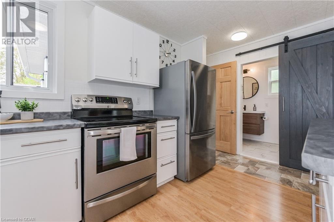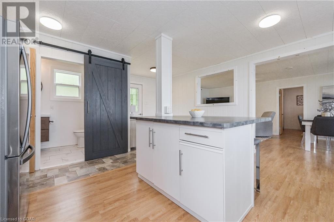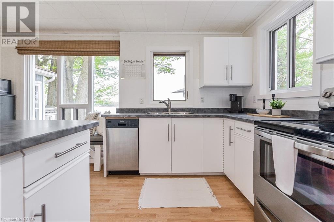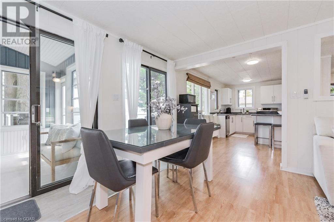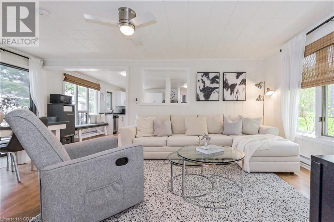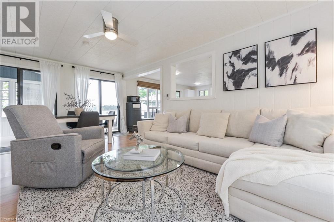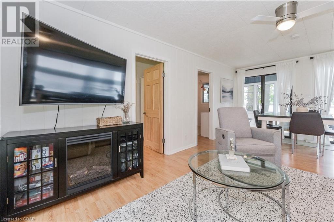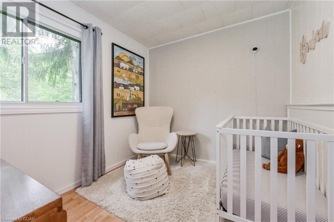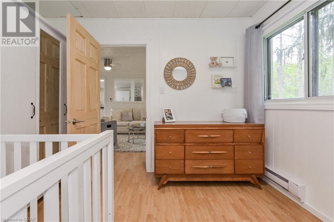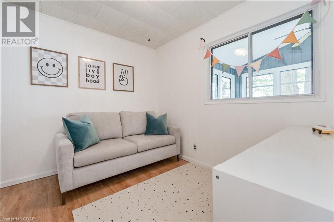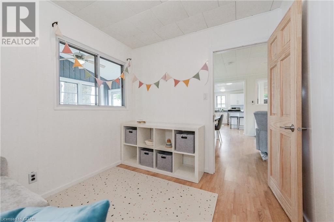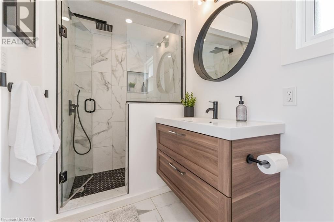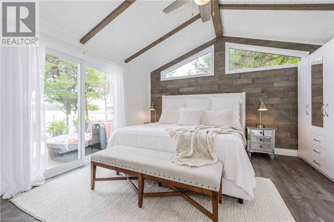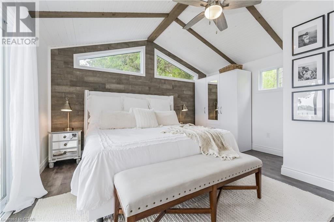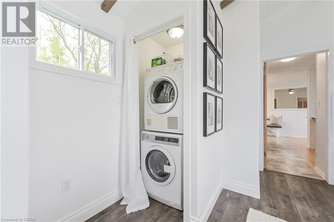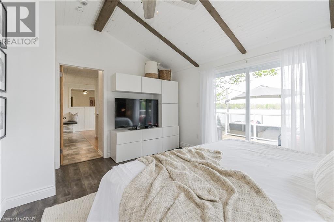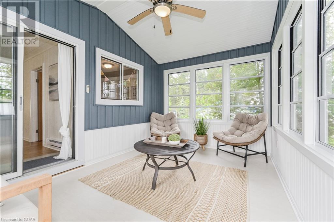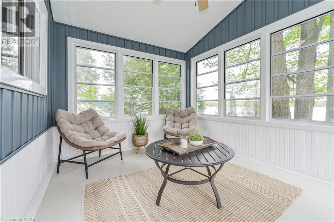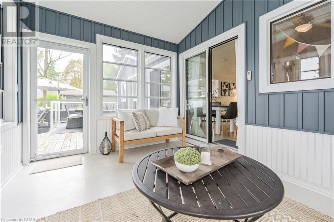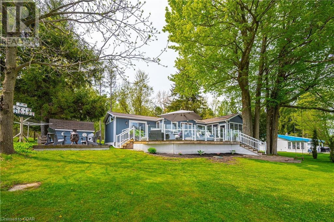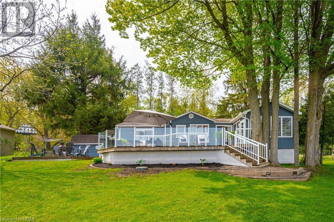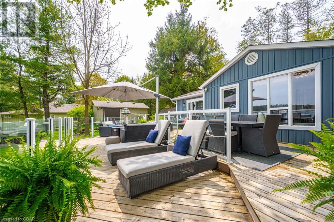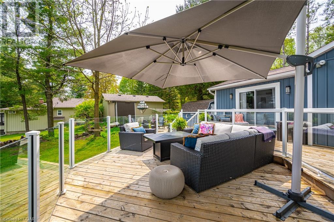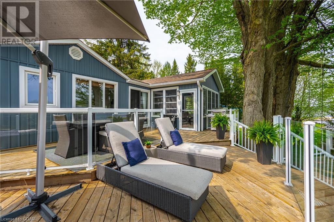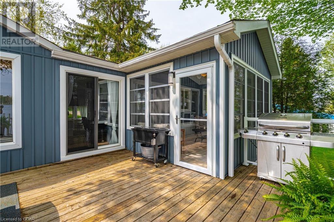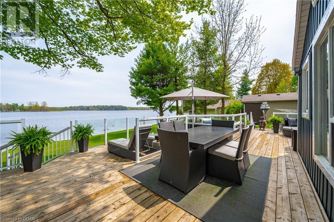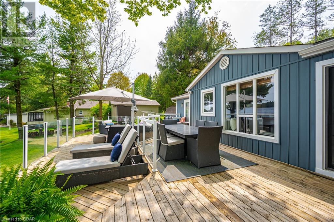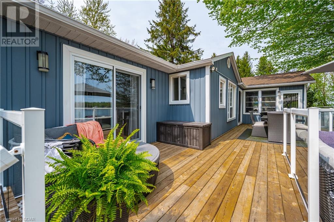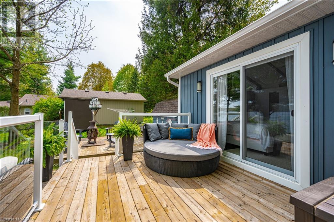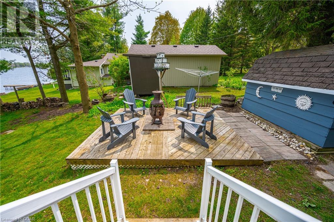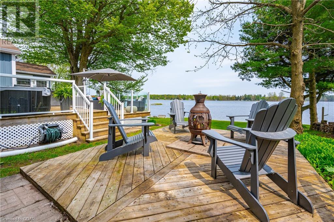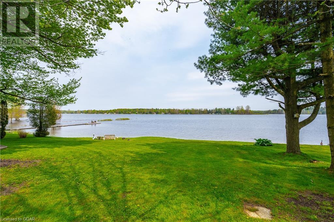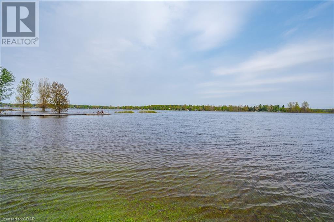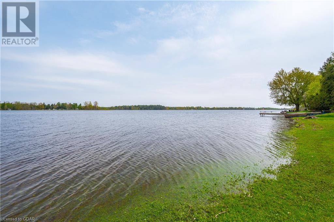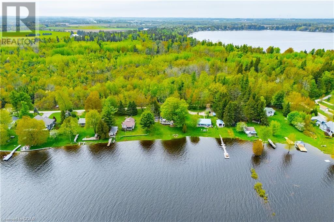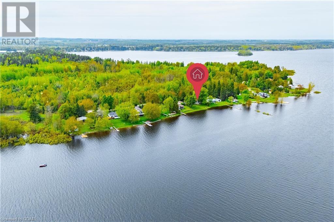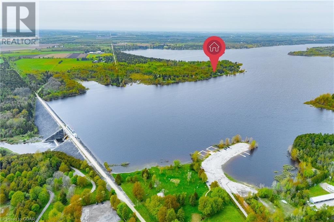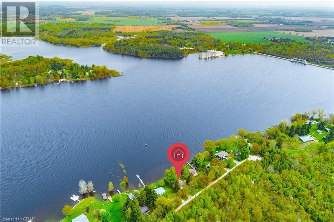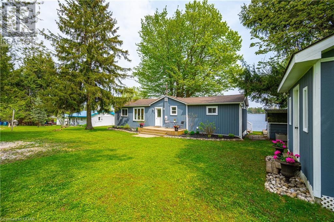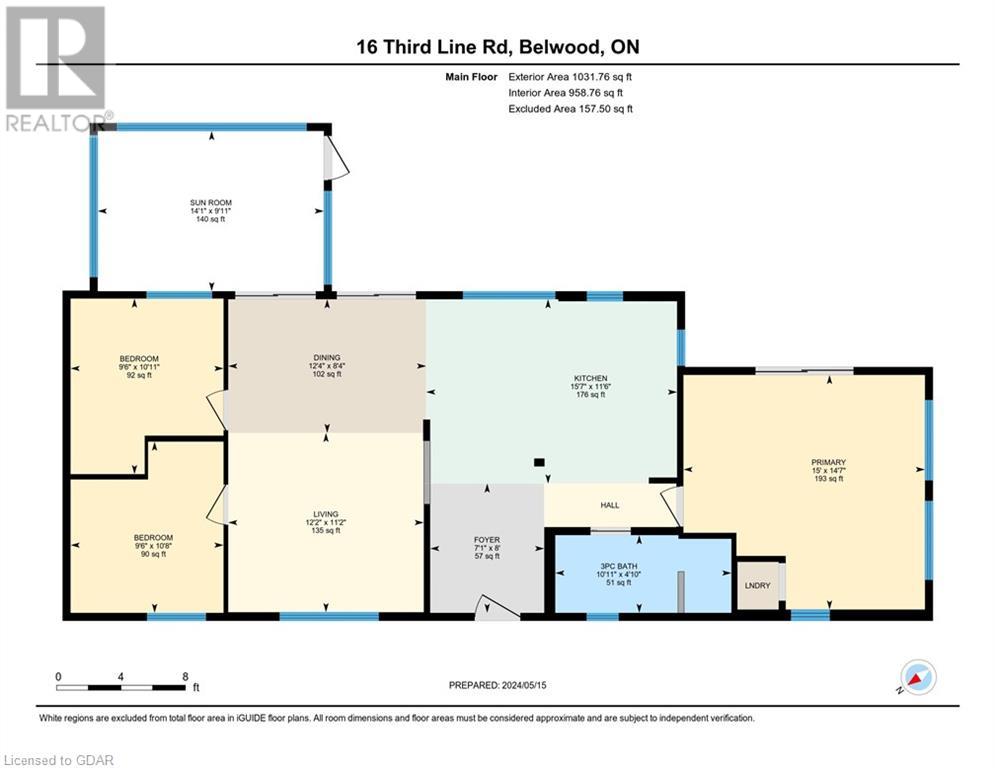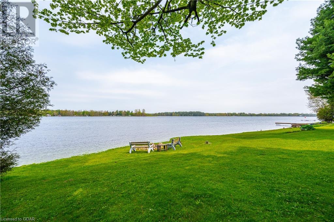16 Third Line Road Belwood, Ontario N0B 1J0
$839,500
Welcome to 16 Third Line Road, Belwood Lake! This cottage is the perfect retreat for your family to relax and rejuvenate. The owners have created a beautifully tranquil and inviting vibe both indoors and out! The cottage is well laid out with 3 bedrooms, of which the primary bedroom is to die for... a beautifully updated bathroom, with open concept kitchen, dining area, and living room; a very cozy attached sunroom nestled in the trees to relax with a good book, and a palatial tiered deck with unobscured lake views for those lazy, hazy days of summer; the perfect spot to entertain your extended family and friends until after the sun goes down! The cottage with sunroom offers 1,032 square feet of living space, plus the expansive deck, and 2 sheds for extra storage...all centered on a very large lot, giving you an abundance of space to spread out. The cottage is a hop, skip and a jump from the quaint village of Belwood, historic Fergus and the ever popular town of Elora, and easy access from the GTA to the east, Hamilton/Burlington to the south and Kitchener/Waterloo to the west. You have to see it to believe it. Summer is almost here, so book your private showing before it’s too late! (id:49542)
Open House
This property has open houses!
1:00 pm
Ends at:2:30 pm
1:00 pm
Ends at:2:30 pm
Property Details
| MLS® Number | 40588041 |
| Property Type | Single Family |
| Amenities Near By | Golf Nearby, Hospital, Park, Place Of Worship |
| Community Features | Community Centre |
| Features | Conservation/green Belt, Country Residential |
| Parking Space Total | 4 |
| Structure | Shed |
| Water Front Name | Lake Belwood |
| Water Front Type | Waterfront |
Building
| Bathroom Total | 1 |
| Bedrooms Above Ground | 3 |
| Bedrooms Total | 3 |
| Appliances | Dishwasher, Dryer, Microwave, Refrigerator, Stove, Water Softener, Washer |
| Architectural Style | Bungalow |
| Basement Type | None |
| Construction Style Attachment | Detached |
| Cooling Type | None |
| Exterior Finish | Vinyl Siding |
| Heating Type | Baseboard Heaters |
| Stories Total | 1 |
| Size Interior | 1031 |
| Type | House |
| Utility Water | Dug Well |
Land
| Access Type | Road Access |
| Acreage | No |
| Land Amenities | Golf Nearby, Hospital, Park, Place Of Worship |
| Sewer | Septic System |
| Size Total Text | Under 1/2 Acre |
| Surface Water | Lake |
| Zoning Description | Rec |
Rooms
| Level | Type | Length | Width | Dimensions |
|---|---|---|---|---|
| Main Level | Sunroom | 9'11'' x 14'1'' | ||
| Main Level | Living Room | 11'2'' x 12'2'' | ||
| Main Level | Kitchen | 11'6'' x 15'7'' | ||
| Main Level | Foyer | 8'0'' x 7'1'' | ||
| Main Level | Dining Room | 8'4'' x 12'4'' | ||
| Main Level | Primary Bedroom | 14'7'' x 15'0'' | ||
| Main Level | Bedroom | 10'8'' x 9'6'' | ||
| Main Level | Bedroom | 10'11'' x 9'6'' | ||
| Main Level | 3pc Bathroom | Measurements not available |
https://www.realtor.ca/real-estate/26897836/16-third-line-road-belwood
Interested?
Contact us for more information

