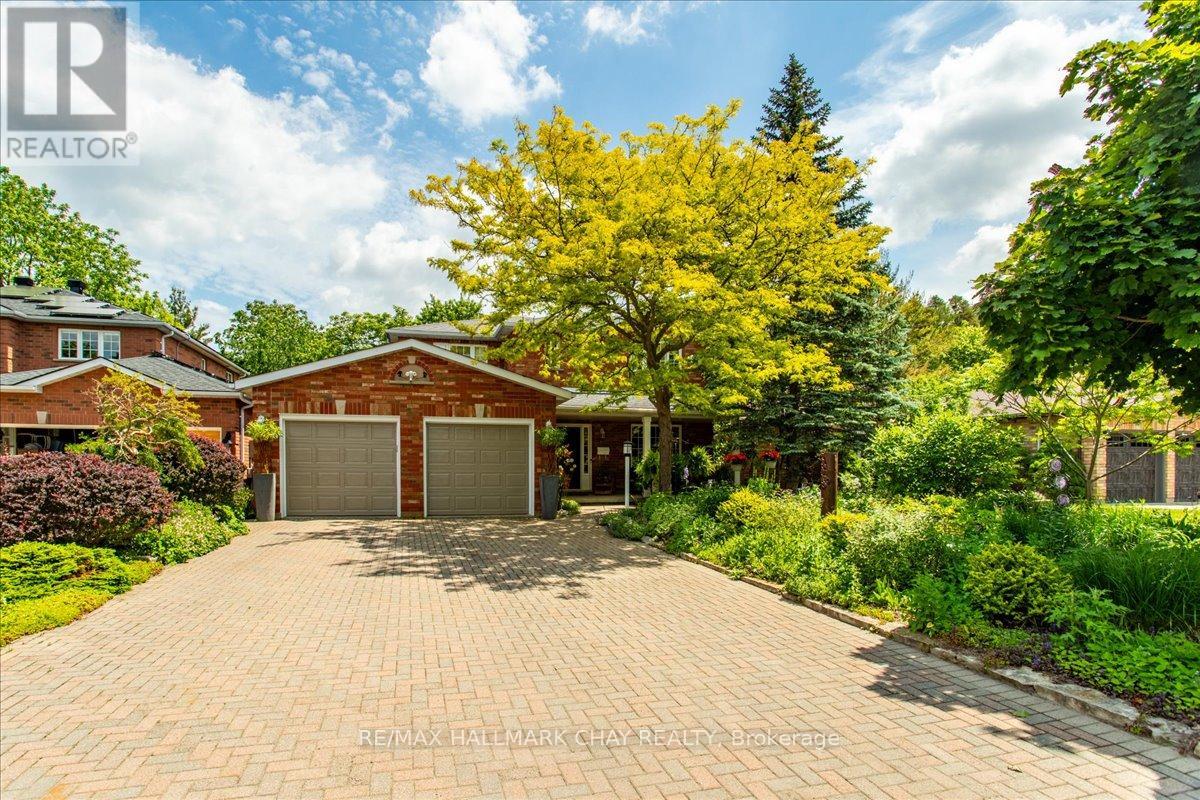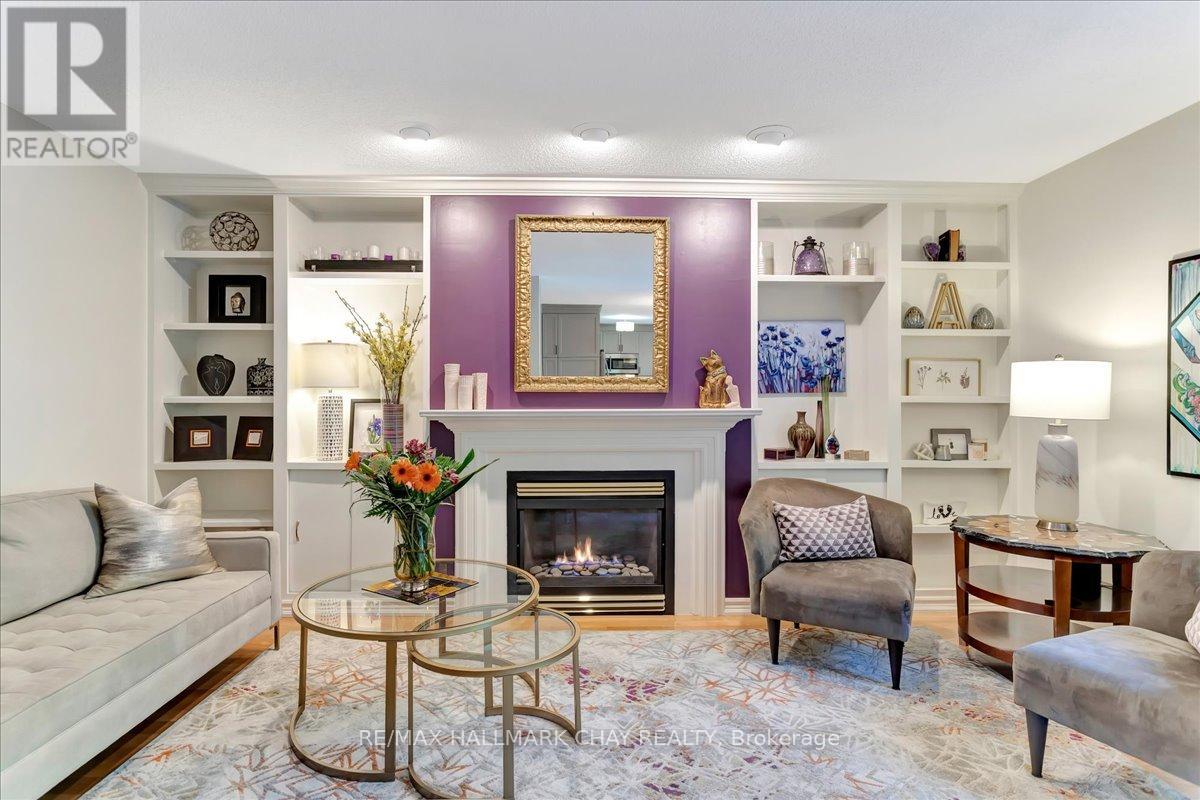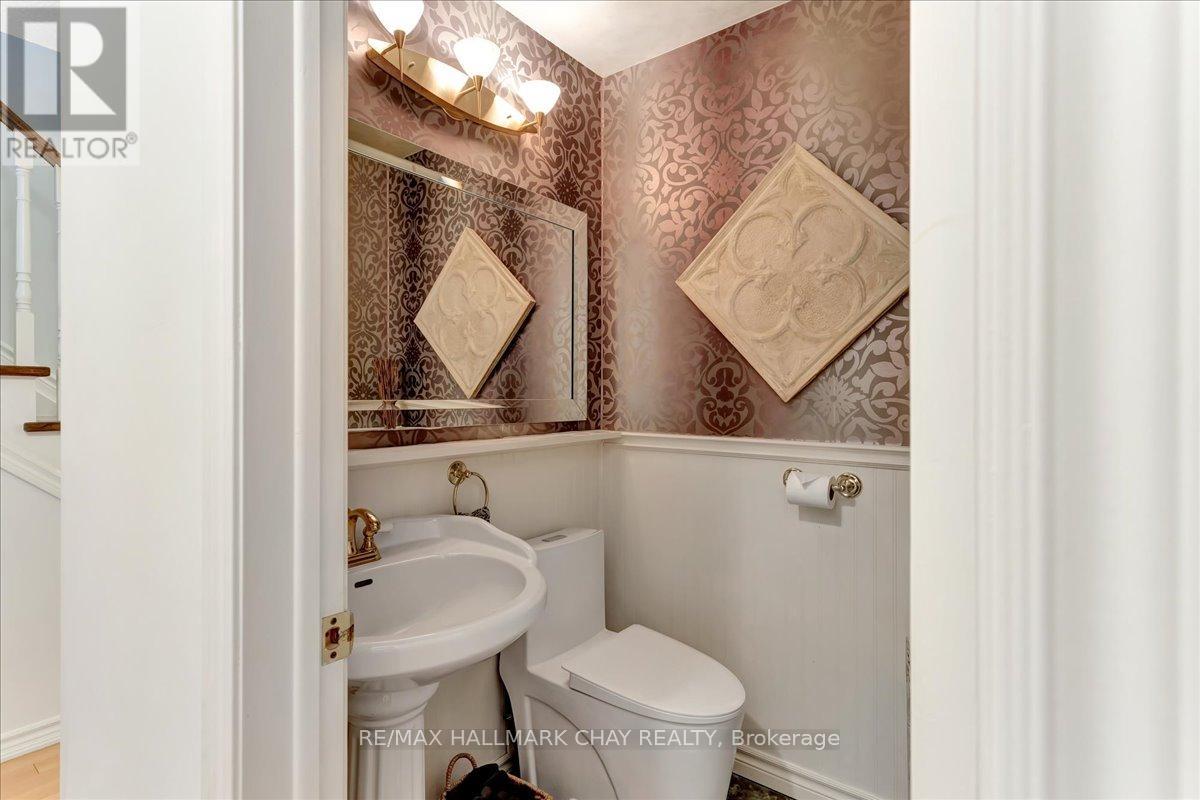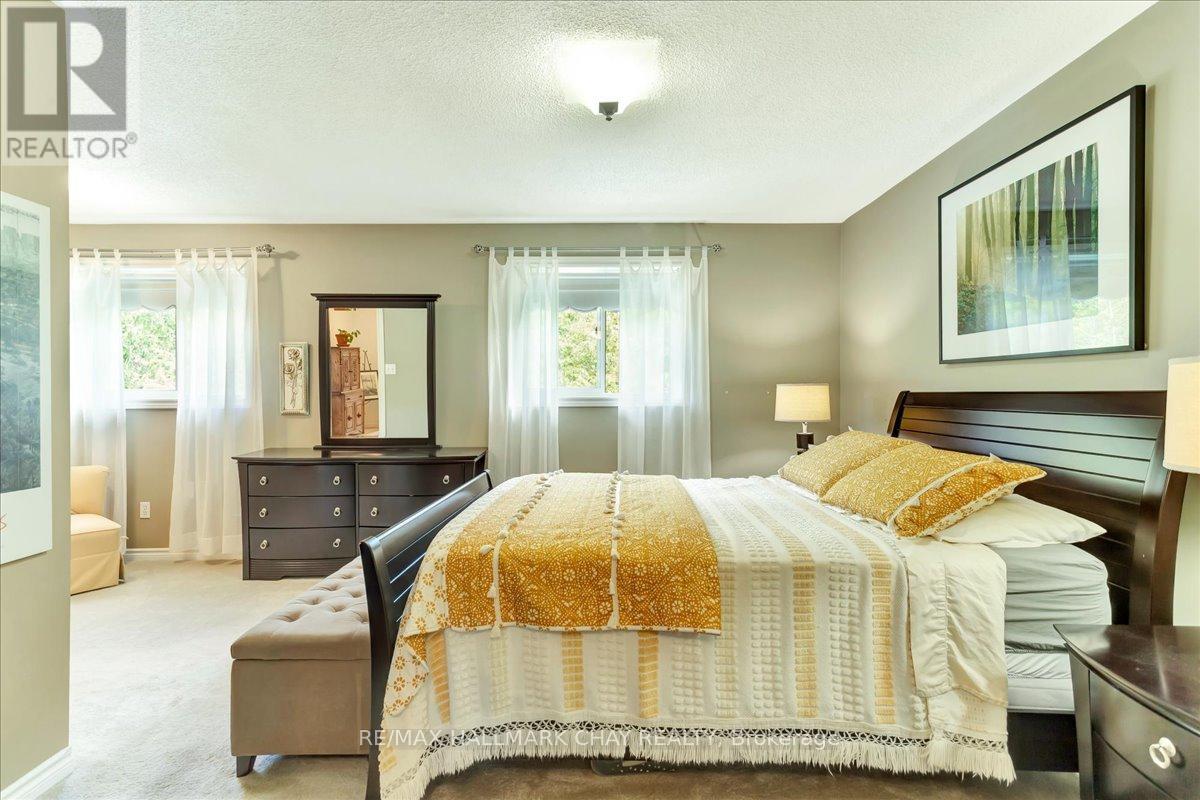16 Gables Way Barrie, Ontario L4N 8M3
$1,199,000
Welcome to 16 Gables Way in Barrie's Innishore Subdivision. This beautiful home offers over 3,000 sq. ft. of living space and a private backyard oasis with a saltwater pool, jacuzzi hot tub, custom built-in BBQ, private change room, multiple lounging areas, and a tree house. The kitchen boasts luxury features like pull-out pantry drawers, a sit-up bar with a waterfall counter, and stainless steel appliances. The upper level includes a spacious primary suite with a sitting area, walk-through closet, and large ensuite. The basement has a family room with a gas fireplace, a fourth bedroom, an office, and a laundry room. Additional highlights include a two-car garage, new high-efficiency HVAC systems, and a front porch overlooking a wildflower garden. (id:49542)
Open House
This property has open houses!
1:00 pm
Ends at:3:00 pm
Property Details
| MLS® Number | S8457684 |
| Property Type | Single Family |
| Community Name | South Shore |
| Amenities Near By | Beach, Park |
| Community Features | Community Centre |
| Features | Cul-de-sac, Wooded Area, Level |
| Parking Space Total | 6 |
| Pool Type | Inground Pool |
| Structure | Deck, Patio(s) |
Building
| Bathroom Total | 4 |
| Bedrooms Above Ground | 3 |
| Bedrooms Below Ground | 1 |
| Bedrooms Total | 4 |
| Appliances | Hot Tub, Central Vacuum |
| Basement Development | Finished |
| Basement Type | Full (finished) |
| Construction Style Attachment | Detached |
| Cooling Type | Central Air Conditioning |
| Exterior Finish | Brick |
| Fireplace Present | Yes |
| Fireplace Total | 2 |
| Foundation Type | Poured Concrete |
| Heating Fuel | Natural Gas |
| Heating Type | Forced Air |
| Stories Total | 2 |
| Type | House |
| Utility Water | Municipal Water |
Parking
| Attached Garage |
Land
| Acreage | No |
| Land Amenities | Beach, Park |
| Landscape Features | Landscaped |
| Sewer | Sanitary Sewer |
| Size Irregular | 44.94 X 111.28 Ft |
| Size Total Text | 44.94 X 111.28 Ft|under 1/2 Acre |
Rooms
| Level | Type | Length | Width | Dimensions |
|---|---|---|---|---|
| Second Level | Bathroom | 2.65 m | 2.02 m | 2.65 m x 2.02 m |
| Second Level | Bathroom | 3.51 m | 2.85 m | 3.51 m x 2.85 m |
| Second Level | Primary Bedroom | 6.2 m | 4.06 m | 6.2 m x 4.06 m |
| Second Level | Bedroom | 3.29 m | 3.3 m | 3.29 m x 3.3 m |
| Second Level | Bedroom | 3.29 m | 3.39 m | 3.29 m x 3.39 m |
| Basement | Bathroom | 3.17 m | 1.62 m | 3.17 m x 1.62 m |
| Basement | Bedroom | 3.39 m | 2.85 m | 3.39 m x 2.85 m |
| Main Level | Bathroom | 1.42 m | 1.43 m | 1.42 m x 1.43 m |
| Main Level | Dining Room | 3.5 m | 6.15 m | 3.5 m x 6.15 m |
| Main Level | Kitchen | 5.99 m | 2.95 m | 5.99 m x 2.95 m |
| Main Level | Living Room | 3.65 m | 4.89 m | 3.65 m x 4.89 m |
| Main Level | Mud Room | 2.05 m | 2.48 m | 2.05 m x 2.48 m |
https://www.realtor.ca/real-estate/27064750/16-gables-way-barrie-south-shore
Interested?
Contact us for more information










































