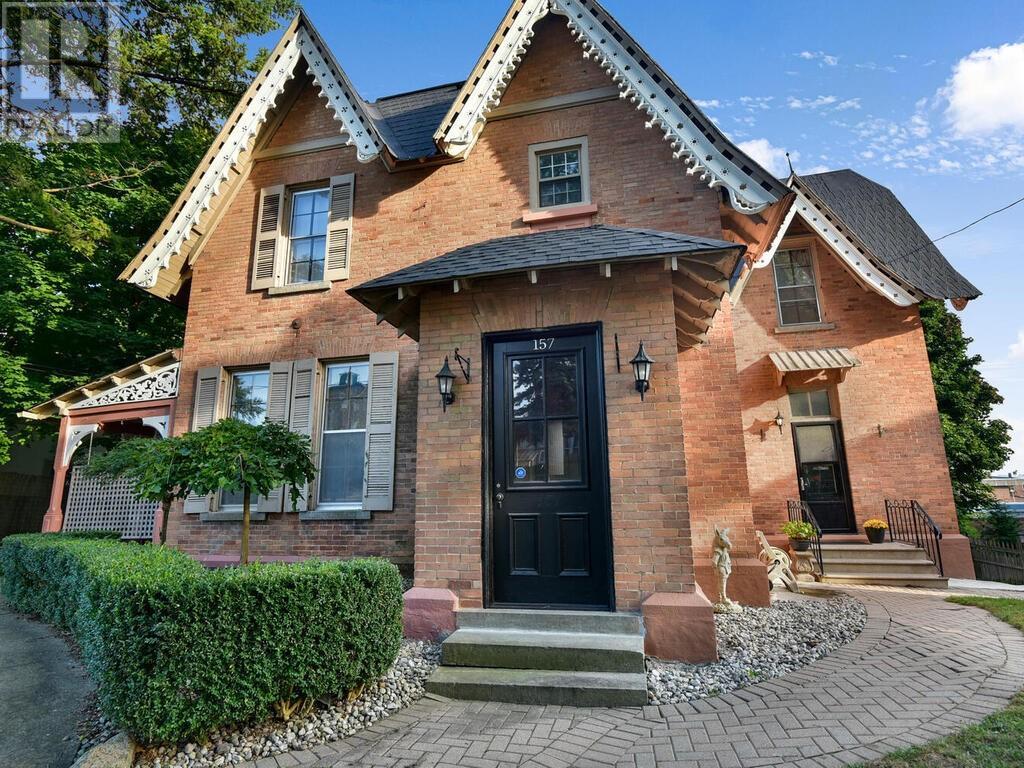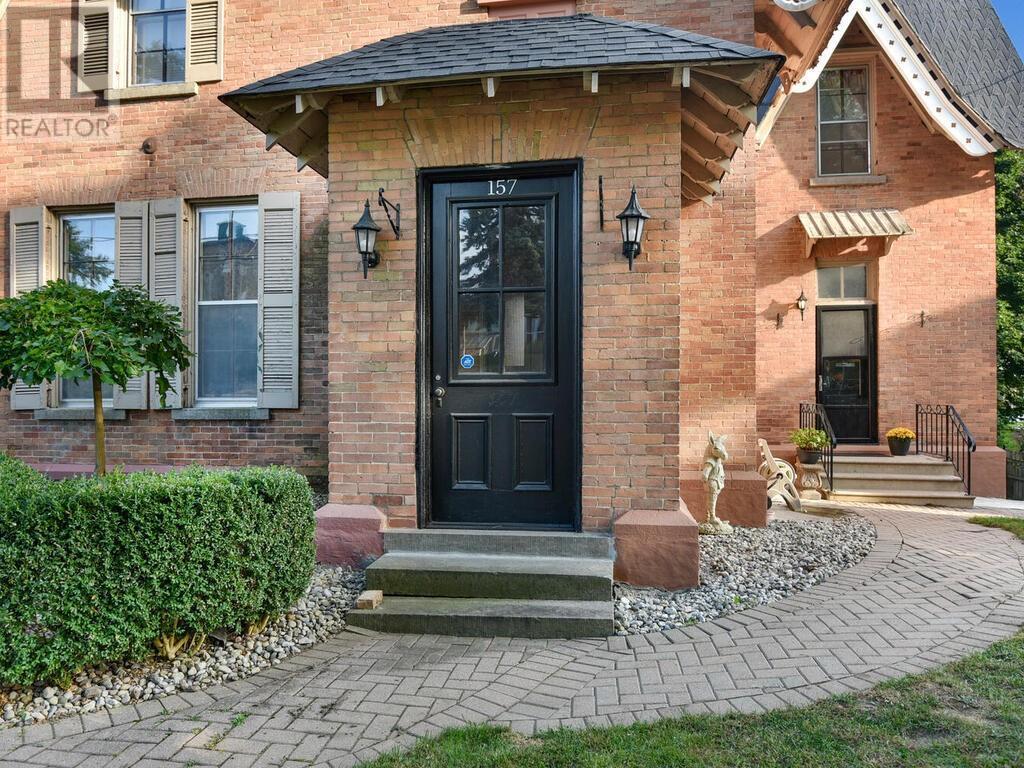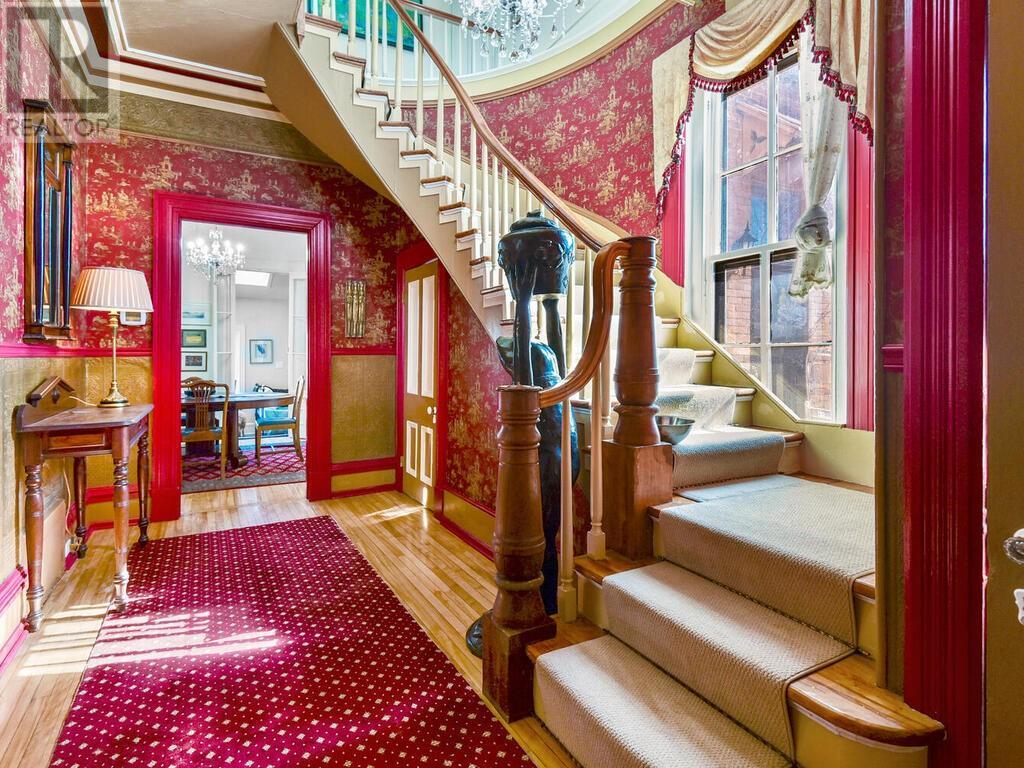157 Dibble Street W Prescott, Ontario K0E 1T0
$889,900
This 2700 + sq ft, 2 Storey Triple Brick home,built in 1857 has been well maintained inside and out,pride of ownereship radiates from this house.The main floor hosts large LR with garden doors that lead to side deck located on the East side of the house.This floor also hosts a den, DR, large working kitchen,main floor laundry room with a room that could be an office or bedroom.A 2pc bathroom is also on this level with garden doors leading to the sunroom and patio doors to the 2 level deck with above ground pool. Head upstairs to find the PR with a 4pc ensuite, WIC or Office, 2 more beds with a 4pc bath. But that is not all, if you love to paint or do crafts, you will love the loft with tons of natural light.The yard is totally fenced in,great for kids and furry friends.The back of the house has a space that could be used for a garage,currently is being used for a workshop and storage for outdoor machinery.The dry walk out basement boast of 6'5 ceilings,1,666 sq ft,great for storage. (id:49542)
Property Details
| MLS® Number | 1388926 |
| Property Type | Single Family |
| Neigbourhood | Historic part of Prescott |
| Amenities Near By | Golf Nearby, Shopping, Water Nearby |
| Easement | Unknown |
| Parking Space Total | 3 |
| Pool Type | Above Ground Pool |
| Road Type | Paved Road |
| Structure | Deck |
Building
| Bathroom Total | 3 |
| Bedrooms Above Ground | 5 |
| Bedrooms Total | 5 |
| Appliances | Oven - Built-in, Cooktop, Dishwasher, Dryer, Hood Fan, Washer, Blinds |
| Basement Development | Unfinished |
| Basement Type | Full (unfinished) |
| Constructed Date | 1857 |
| Construction Style Attachment | Detached |
| Cooling Type | None |
| Exterior Finish | Brick, Wood |
| Flooring Type | Hardwood, Ceramic |
| Foundation Type | Stone |
| Half Bath Total | 1 |
| Heating Fuel | Natural Gas |
| Heating Type | Hot Water Radiator Heat |
| Stories Total | 2 |
| Size Exterior | 2782 Sqft |
| Type | House |
| Utility Water | Municipal Water |
Parking
| Interlocked |
Land
| Acreage | No |
| Fence Type | Fenced Yard |
| Land Amenities | Golf Nearby, Shopping, Water Nearby |
| Landscape Features | Landscaped |
| Sewer | Municipal Sewage System |
| Size Depth | 136 Ft |
| Size Frontage | 84 Ft |
| Size Irregular | 84 Ft X 136 Ft |
| Size Total Text | 84 Ft X 136 Ft |
| Zoning Description | Residential |
Rooms
| Level | Type | Length | Width | Dimensions |
|---|---|---|---|---|
| Second Level | Primary Bedroom | 15'7" x 14'10" | ||
| Second Level | 4pc Bathroom | 6'3" x 11'5" | ||
| Second Level | Bedroom | 11'10" x 13'2" | ||
| Second Level | 4pc Ensuite Bath | 7'2" x 8'0" | ||
| Second Level | Other | 8'0" x 11'2" | ||
| Second Level | Bedroom | 12'4" x 15'1" | ||
| Second Level | Playroom | 8'9" x 20'4" | ||
| Main Level | Mud Room | 8'0" x 8'1" | ||
| Main Level | Foyer | 7'6" x 19'5" | ||
| Main Level | Living Room | 15'0" x 19'5" | ||
| Main Level | Den | 12'10" x 13'4" | ||
| Main Level | Dining Room | 12'10" x 16'10" | ||
| Main Level | Sunroom | 7'4" x 23'3" | ||
| Main Level | Kitchen | 13'1" x 13'11" | ||
| Main Level | Laundry Room | 6'10" x 10'6" | ||
| Main Level | Office | 12'11" x 15'6" |
https://www.realtor.ca/real-estate/26826483/157-dibble-street-w-prescott-historic-part-of-prescott
Interested?
Contact us for more information
































