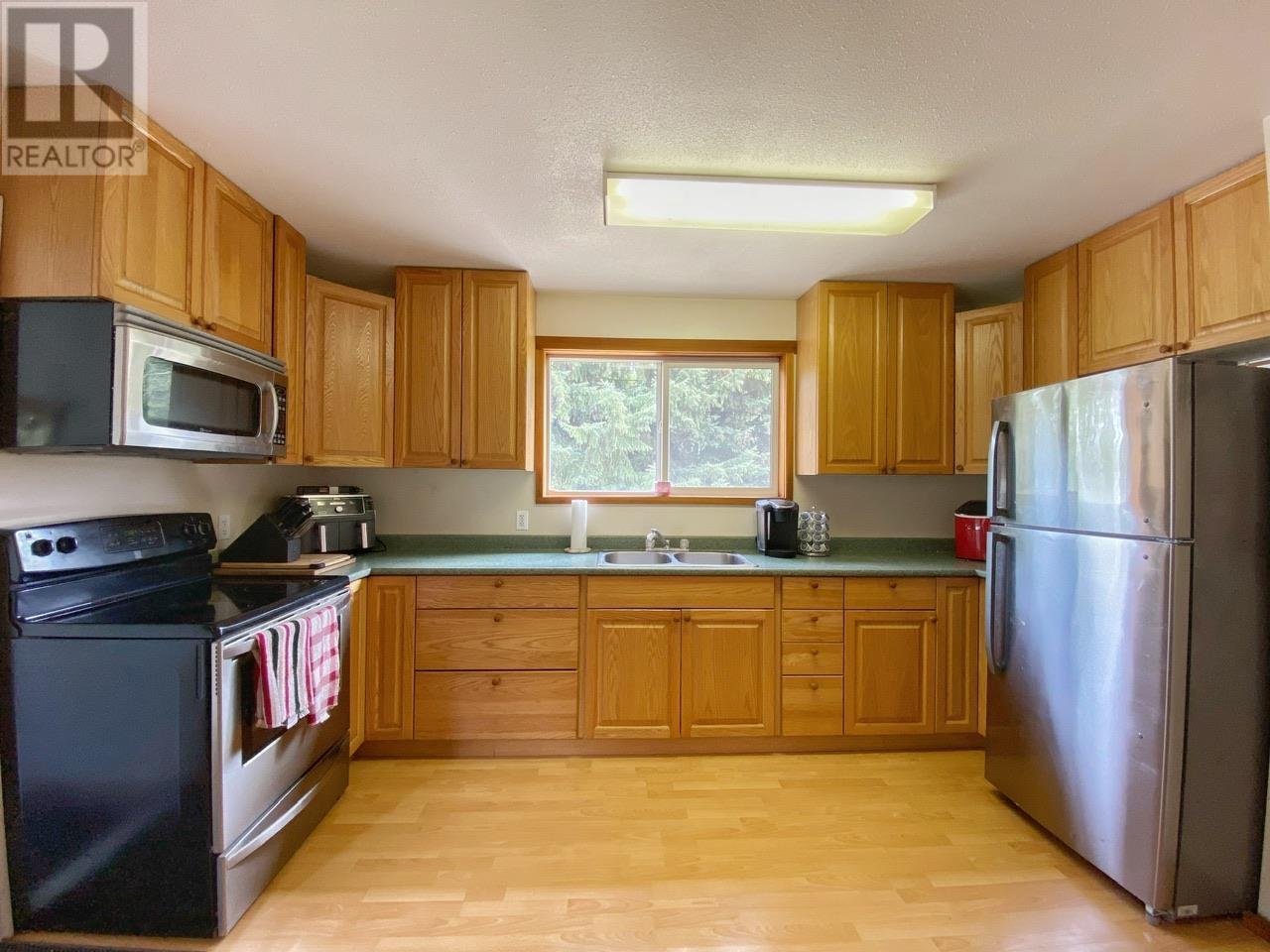1555 Walker Road Hazelton, British Columbia V0J 2J1
2 Bedroom
1 Bathroom
835 sqft
Fireplace
Baseboard Heaters
$299,900
Come take a look at this outstanding starter home, which sits on 3/4 of an acre, with a 24 x 24 detached garage (or shop)! This home has a great layout and a basement that lends itself very well, to adding extra bedrooms. Hardi-board siding, for ease of maintenance and longevity. Enjoy privacy, with a mountain view, yet quick access to the highway. (id:49542)
Property Details
| MLS® Number | R2887976 |
| Property Type | Single Family |
| View Type | Mountain View |
Building
| Bathroom Total | 1 |
| Bedrooms Total | 2 |
| Appliances | Washer/dryer Combo, Refrigerator |
| Basement Development | Unfinished |
| Basement Type | Full (unfinished) |
| Constructed Date | 1955 |
| Construction Style Attachment | Detached |
| Fireplace Present | Yes |
| Fireplace Total | 1 |
| Foundation Type | Unknown |
| Heating Fuel | Electric, Wood |
| Heating Type | Baseboard Heaters |
| Roof Material | Metal |
| Roof Style | Conventional |
| Stories Total | 2 |
| Size Interior | 835 Sqft |
| Type | House |
| Utility Water | Municipal Water |
Parking
| Detached Garage |
Land
| Acreage | No |
| Size Irregular | 0.76 |
| Size Total | 0.76 Ac |
| Size Total Text | 0.76 Ac |
Rooms
| Level | Type | Length | Width | Dimensions |
|---|---|---|---|---|
| Above | Kitchen | 13 ft ,6 in | 9 ft | 13 ft ,6 in x 9 ft |
| Above | Dining Room | 9 ft ,6 in | 6 ft ,3 in | 9 ft ,6 in x 6 ft ,3 in |
| Above | Living Room | 15 ft ,6 in | 9 ft | 15 ft ,6 in x 9 ft |
| Above | Primary Bedroom | 12 ft | 9 ft ,3 in | 12 ft x 9 ft ,3 in |
| Above | Bedroom 2 | 9 ft ,6 in | 9 ft | 9 ft ,6 in x 9 ft |
| Above | Enclosed Porch | 8 ft ,8 in | 7 ft ,4 in | 8 ft ,8 in x 7 ft ,4 in |
| Basement | Other | 24 ft ,6 in | 22 ft | 24 ft ,6 in x 22 ft |
https://www.realtor.ca/real-estate/26955682/1555-walker-road-hazelton
Interested?
Contact us for more information




















