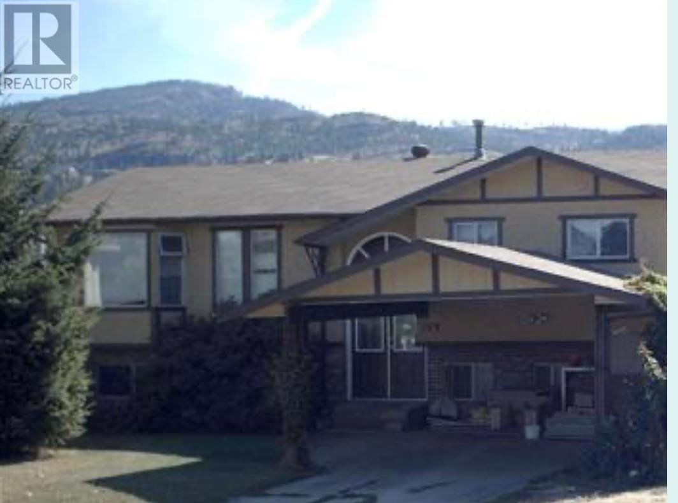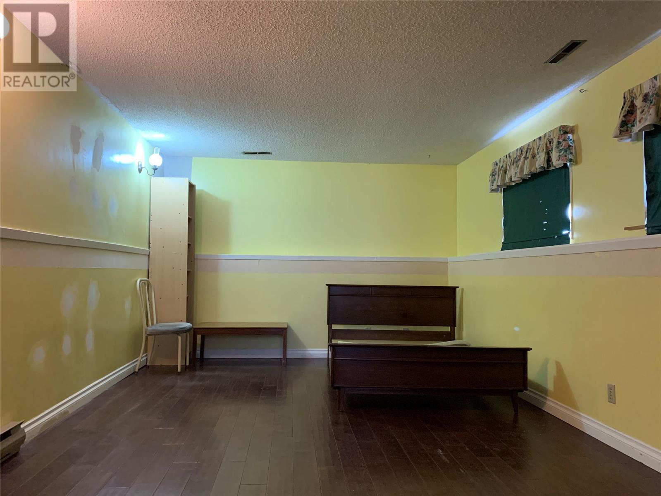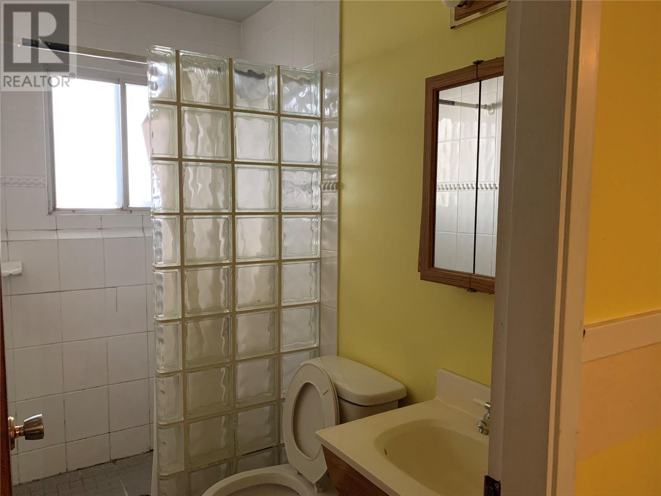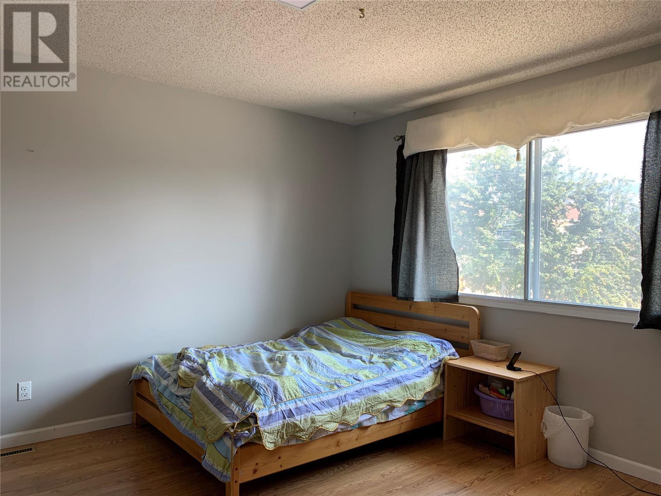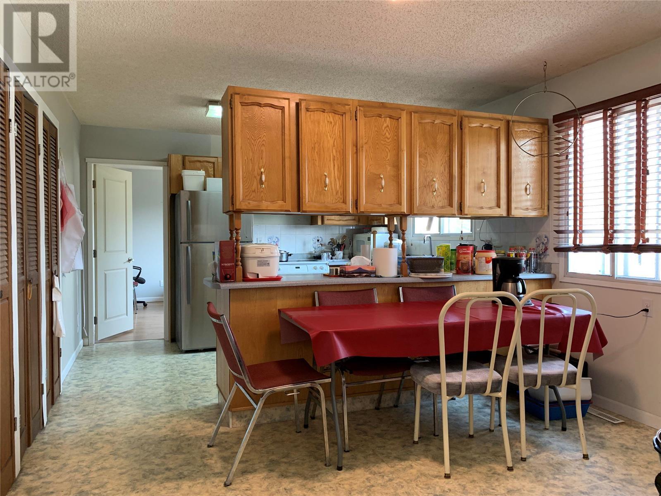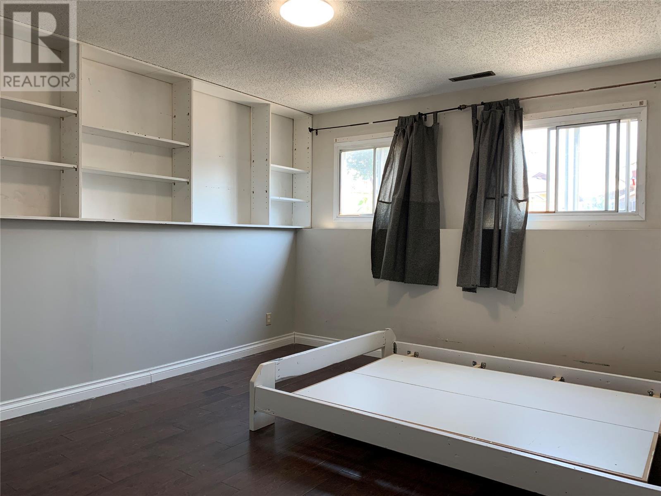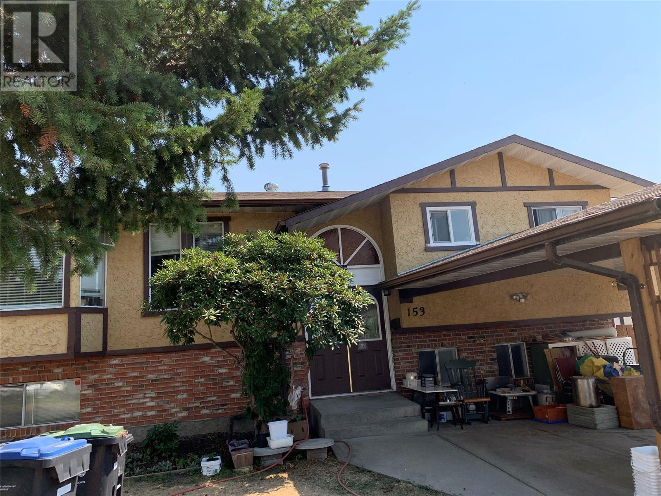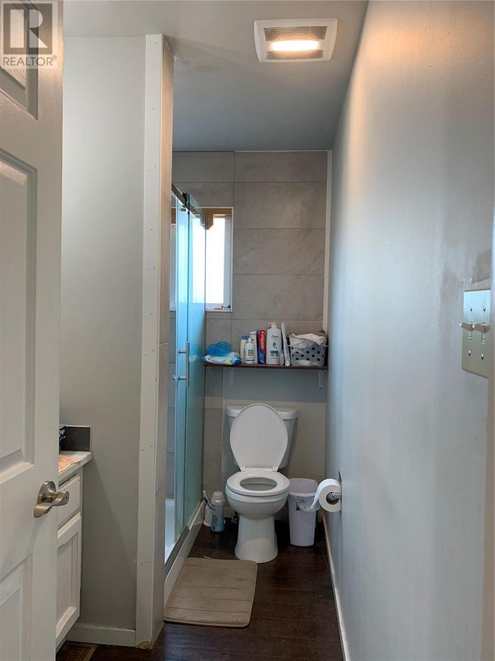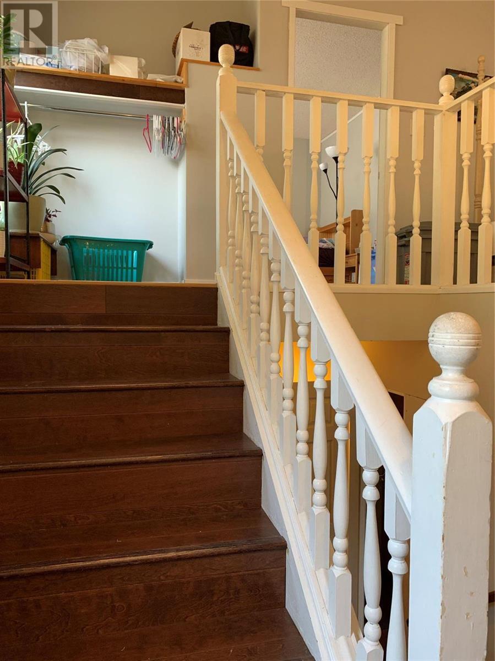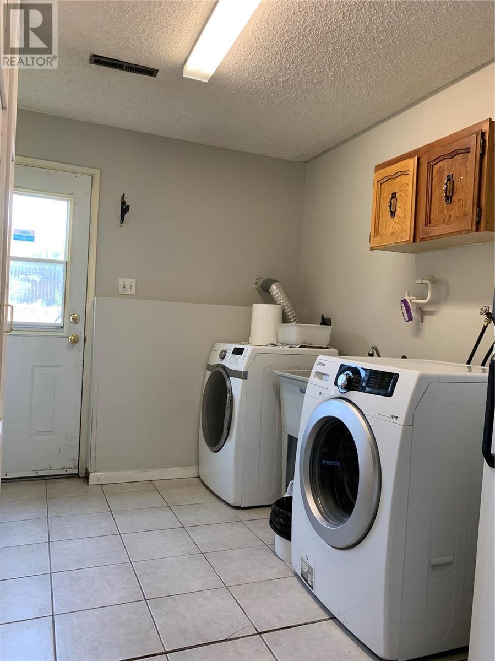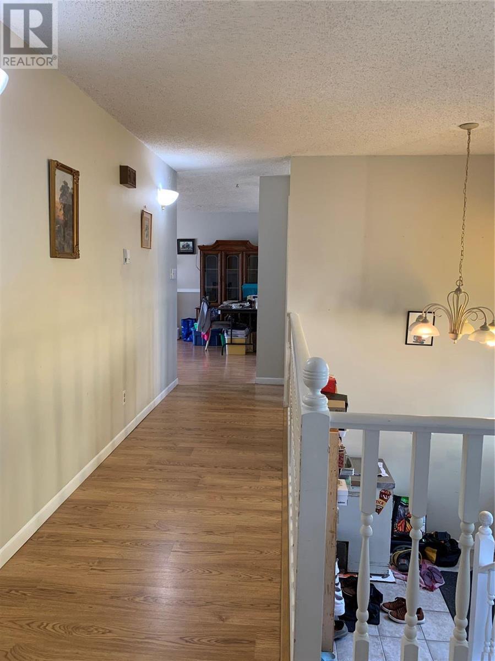153 Murray Drive, Penticton, British Columbia V2A 6W7
7 Bedroom
3 Bathroom
2385 sqft
Fireplace
Forced Air
Garden Area
$780,000
Investor alert! First time on the market, 7 bedrooms 3 bathrooms, great income generating property. Big family home located between two shopping centers and only two blocks away from school and park. Move in ready as the current sellers have done the renovations for you. Park like back yard on a 0.25 acre lot with double car garage and room for your RV. (id:49542)
Property Details
| MLS® Number | 10283307 |
| Property Type | Single Family |
| Neigbourhood | Main South |
| Amenities Near By | Shopping |
| Community Features | Quiet Area |
| Parking Space Total | 2 |
Building
| Bathroom Total | 3 |
| Bedrooms Total | 7 |
| Appliances | Dryer - Electric, Refrigerator, Washer |
| Basement Development | Finished |
| Basement Features | Separate Entrance |
| Basement Type | Full (finished) |
| Constructed Date | 1978 |
| Exterior Finish | Stucco |
| Fire Protection | Smoke Detectors |
| Fireplace Fuel | Wood |
| Fireplace Present | Yes |
| Fireplace Type | Conventional |
| Foundation Type | Concrete |
| Heating Fuel | Natural Gas |
| Heating Type | Forced Air |
| Roof Material | Asphalt Shingle |
| Roof Style | Conventional |
| Stories Total | 1 |
| Size Interior | 2385 Sqft |
| Type | House |
| Utility Water | Municipal Water |
Parking
| Attached Garage | 2 |
Land
| Acreage | No |
| Land Amenities | Shopping |
| Landscape Features | Garden Area |
| Sewer | Municipal Sewage System |
| Size Irregular | 0.25 |
| Size Total | 0.25 Ac|under 1 Acre |
| Size Total Text | 0.25 Ac|under 1 Acre |
Rooms
| Level | Type | Length | Width | Dimensions |
|---|---|---|---|---|
| Second Level | Bedroom | 12 ft ,6 in | 17 ft | 12 ft ,6 in x 17 ft |
| Second Level | Bedroom | 14 ft ,3 in | 14 ft ,3 in | 14 ft ,3 in x 14 ft ,3 in |
| Second Level | Bedroom | 13 ft | 11 ft ,6 in | 13 ft x 11 ft ,6 in |
| Second Level | Full Bathroom | Measurements not available | ||
| Main Level | Living Room | 10 ft ,1 in | 17 ft | 10 ft ,1 in x 17 ft |
| Main Level | Dining Room | 17 ft | 12 ft ,4 in | 17 ft x 12 ft ,4 in |
| Main Level | Kitchen | 9 ft ,2 in | 17 ft | 9 ft ,2 in x 17 ft |
| Main Level | Bedroom | 10 ft ,2 in | 13 ft ,5 in | 10 ft ,2 in x 13 ft ,5 in |
| Main Level | Bedroom | 13 ft ,6 in | 11 ft ,8 in | 13 ft ,6 in x 11 ft ,8 in |
| Main Level | Primary Bedroom | 22 ft ,2 in | 13 ft ,6 in | 22 ft ,2 in x 13 ft ,6 in |
| Main Level | Full Bathroom | 5 ft ,3 in | 8 ft ,7 in | 5 ft ,3 in x 8 ft ,7 in |
| Main Level | Bedroom | 13 ft ,6 in | 14 ft ,8 in | 13 ft ,6 in x 14 ft ,8 in |
| Main Level | Full Bathroom | Measurements not available |
https://www.realtor.ca/real-estate/25971881/153-murray-drive-penticton-main-south
Interested?
Contact us for more information

