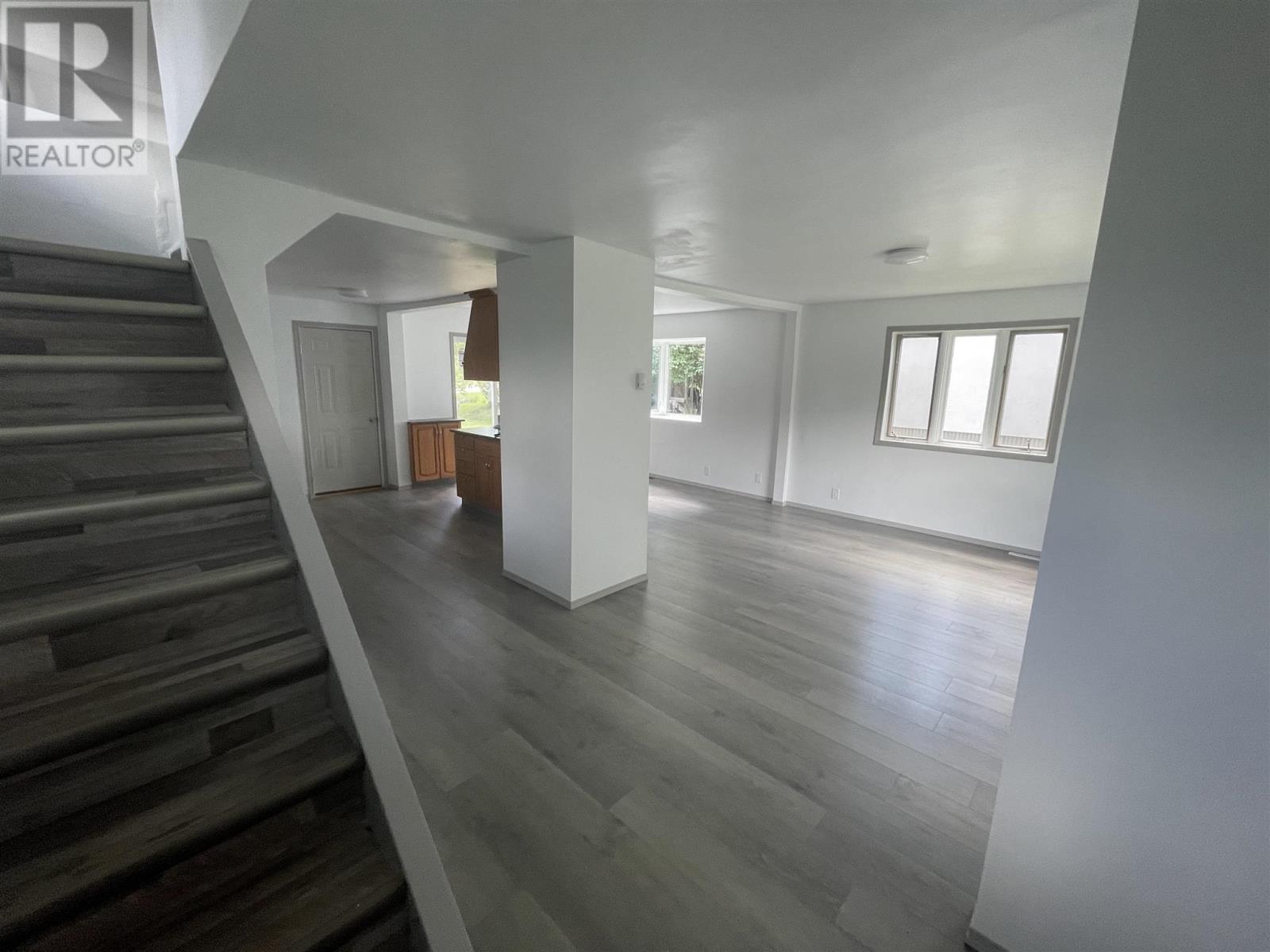3 Bedroom
1 Bathroom
1140 sqft
Forced Air
$219,000
This centrally located Storey and a half home has been completely renovated. Main level is large open kitchen, dining and living area. Upstairs there is three bedrooms and a new four-piece bathroom. Updated electrical (200 amp) and plumbing, flooring and drywall throughout and several new windows. Full dry basement with room for storage and a rec-room, newer furnace, new hot water heater, and has weeping tile and a sump pump. Large rear deck and a single car detached garage with access off the street as well as the rear laneway. Make an appointment to view it today. Accepting offers starting Friday July 5th. (id:49542)
Property Details
|
MLS® Number
|
TB241939 |
|
Property Type
|
Single Family |
|
Community Name
|
Dryden |
|
Features
|
Crushed Stone Driveway |
Building
|
Bathroom Total
|
1 |
|
Bedrooms Above Ground
|
3 |
|
Bedrooms Total
|
3 |
|
Basement Development
|
Unfinished |
|
Basement Type
|
Full (unfinished) |
|
Constructed Date
|
1937 |
|
Construction Style Attachment
|
Detached |
|
Exterior Finish
|
Siding, Vinyl |
|
Foundation Type
|
Poured Concrete |
|
Heating Fuel
|
Natural Gas |
|
Heating Type
|
Forced Air |
|
Stories Total
|
2 |
|
Size Interior
|
1140 Sqft |
Parking
|
Garage
|
|
|
Detached Garage
|
|
|
Gravel
|
|
Land
|
Acreage
|
No |
|
Size Frontage
|
57.3000 |
|
Size Total Text
|
Under 1/2 Acre |
Rooms
| Level |
Type |
Length |
Width |
Dimensions |
|
Second Level |
Bedroom |
|
|
6'10" X 12'0" |
|
Second Level |
Bedroom |
|
|
10'6" X 12'0" |
|
Second Level |
Bedroom |
|
|
9'4" X 10'1" |
|
Main Level |
Kitchen |
|
|
14'0" X 11'0" |
|
Main Level |
Living Room/dining Room |
|
|
21'2" X 25'1" |
Utilities
|
Cable
|
Available |
|
Electricity
|
Available |
|
Natural Gas
|
Available |
|
Telephone
|
Available |
https://www.realtor.ca/real-estate/27093902/153-casimir-ave-dryden-dryden



















