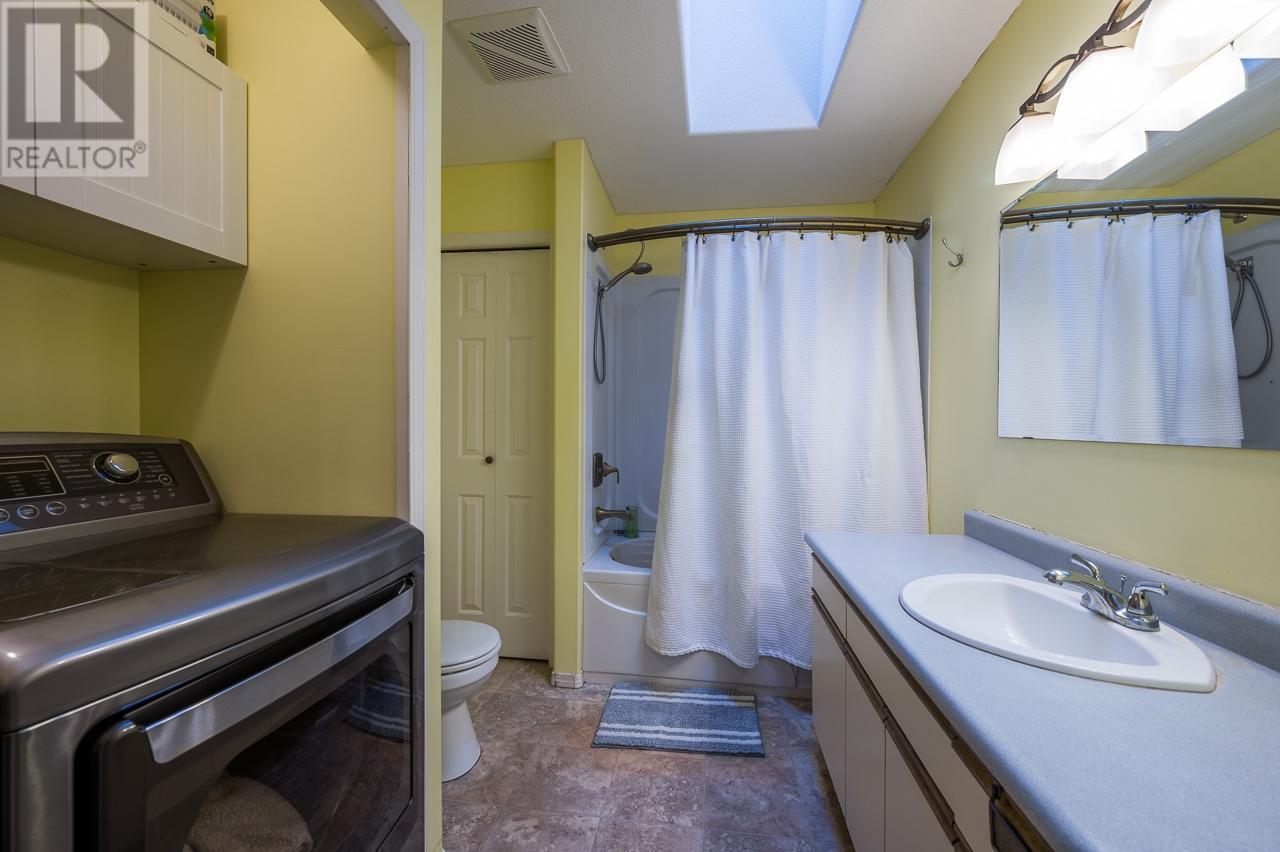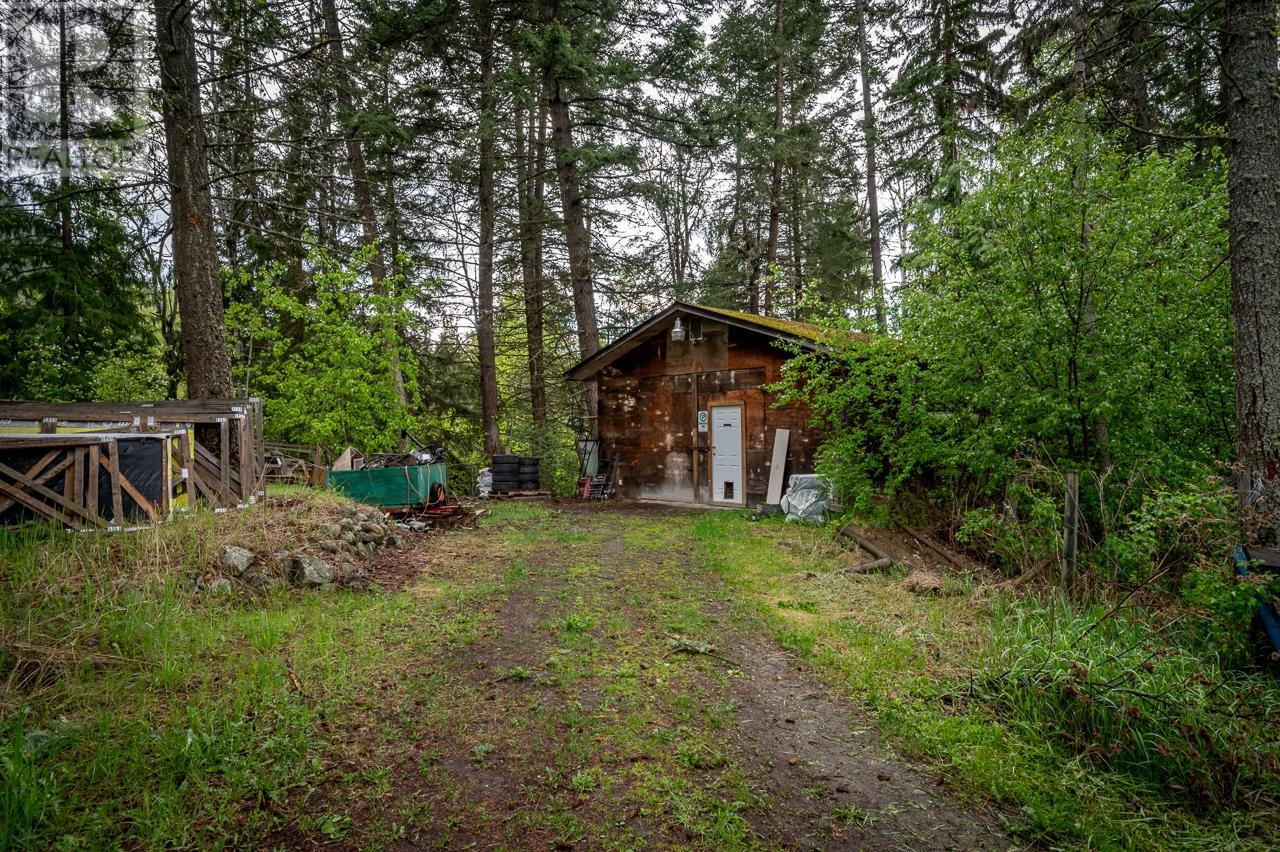1460 Heffley Louis Cr Rd Heffley, British Columbia V0E 1Z1
$1,425,000
Check out this beautiful 27 acre property in a great location. Nice layout in this 3+1 bedroom level entry rancher with a ¾ fully finished walkout basement. Nice covered breezeway between the home and the garage with a covered entry porch that allow entrance to this home. The large kitchen with island and dining room overlook your privately treed property that has Heffley Creek running through it. The living room, kitchen and dining room have vaulted ceilings which give you that nice open feeling. The large master bedroom has a 5pc ensuite addition, but does require some finishing. The sunroom/playroom have picture windows and skylights to allow the natural sunlight in. Downstairs, there is an office, family room with large rock fireplace, and a bedroom. This property also has nice pastures for grazing. There are 2 garage doors that open up to the oversized 1280 sq ft garage that can park up to 4 vehicles. 400 Amp electrical. There is also a 660 sq ft detached insulated shop. Only 25 minutes to Kamloops and 20 minutes to Sun Peaks Resort and only 9km from Heffley Creek store. (id:49542)
Property Details
| MLS® Number | 178602 |
| Property Type | Single Family |
| Community Name | Heffley |
| Amenities Near By | Recreation, Ski Hill |
| Community Features | Quiet Area |
| Features | Skylight |
| Road Type | No Thru Road, Gravel Road |
| View Type | Mountain View, View |
Building
| Bathroom Total | 3 |
| Bedrooms Total | 4 |
| Appliances | Refrigerator, Washer, Dishwasher, Dryer, Stove |
| Architectural Style | Ranch |
| Construction Material | Wood Frame |
| Construction Style Attachment | Detached |
| Fireplace Fuel | Wood |
| Fireplace Present | Yes |
| Fireplace Total | 2 |
| Fireplace Type | Conventional |
| Heating Fuel | Electric, Pellet |
| Heating Type | Forced Air, Furnace |
| Size Interior | 3444 Sqft |
| Type | House |
Parking
| Garage | 2 |
Land
| Acreage | Yes |
| Land Amenities | Recreation, Ski Hill |
| Size Irregular | 27.06 |
| Size Total | 27.06 Ac |
| Size Total Text | 27.06 Ac |
| Surface Water | Creek Through |
Rooms
| Level | Type | Length | Width | Dimensions |
|---|---|---|---|---|
| Basement | 3pc Bathroom | Measurements not available | ||
| Basement | Bedroom | 12 ft | 11 ft ,9 in | 12 ft x 11 ft ,9 in |
| Basement | Family Room | 21 ft | 15 ft | 21 ft x 15 ft |
| Basement | Office | 13 ft ,11 in | 15 ft ,9 in | 13 ft ,11 in x 15 ft ,9 in |
| Basement | Other | 14 ft ,6 in | 20 ft ,3 in | 14 ft ,6 in x 20 ft ,3 in |
| Basement | Utility Room | 6 ft | 7 ft ,6 in | 6 ft x 7 ft ,6 in |
| Main Level | 5pc Ensuite Bath | Measurements not available | ||
| Main Level | 4pc Bathroom | Measurements not available | ||
| Main Level | Kitchen | 15 ft ,6 in | 12 ft | 15 ft ,6 in x 12 ft |
| Main Level | Dining Room | 15 ft ,6 in | 9 ft | 15 ft ,6 in x 9 ft |
| Main Level | Living Room | 25 ft ,6 in | 15 ft ,9 in | 25 ft ,6 in x 15 ft ,9 in |
| Main Level | Other | 22 ft ,8 in | 11 ft ,10 in | 22 ft ,8 in x 11 ft ,10 in |
| Main Level | Primary Bedroom | 15 ft | 11 ft | 15 ft x 11 ft |
| Main Level | Bedroom | 12 ft | 9 ft | 12 ft x 9 ft |
| Main Level | Bedroom | 12 ft | 9 ft | 12 ft x 9 ft |
https://www.realtor.ca/real-estate/26920114/1460-heffley-louis-cr-rd-heffley-heffley
Interested?
Contact us for more information








































