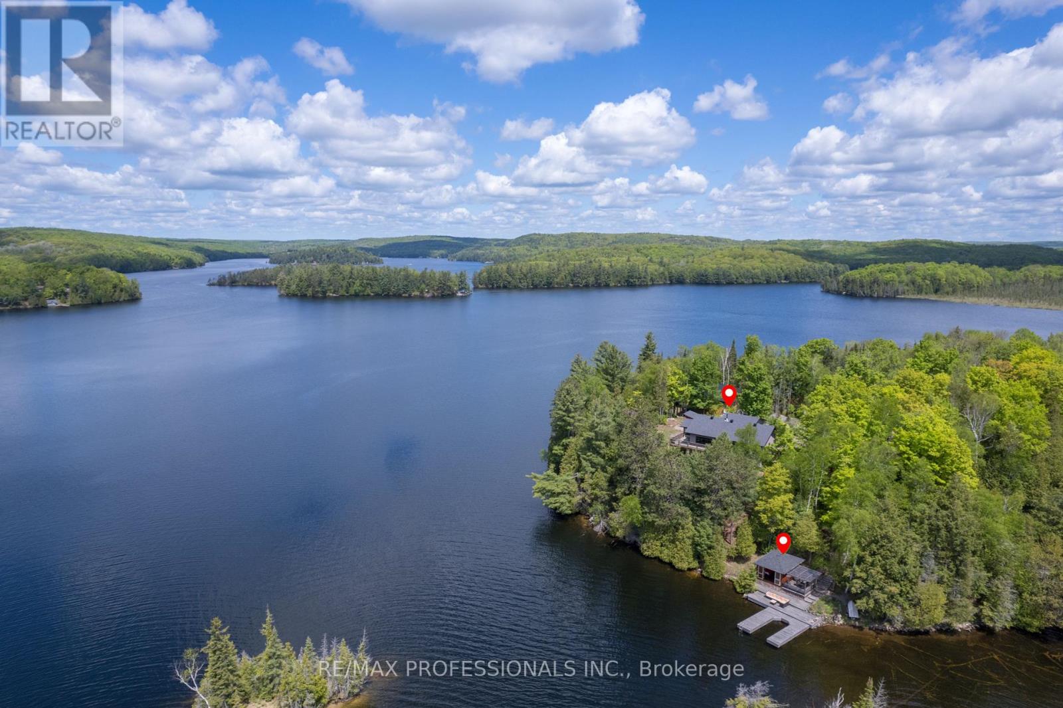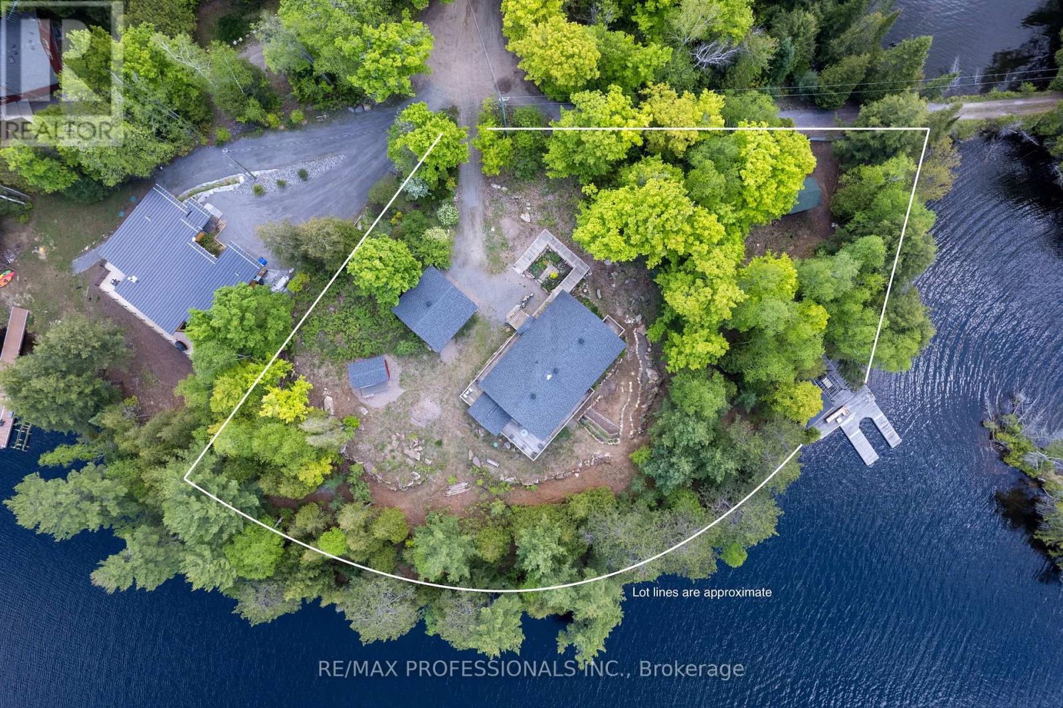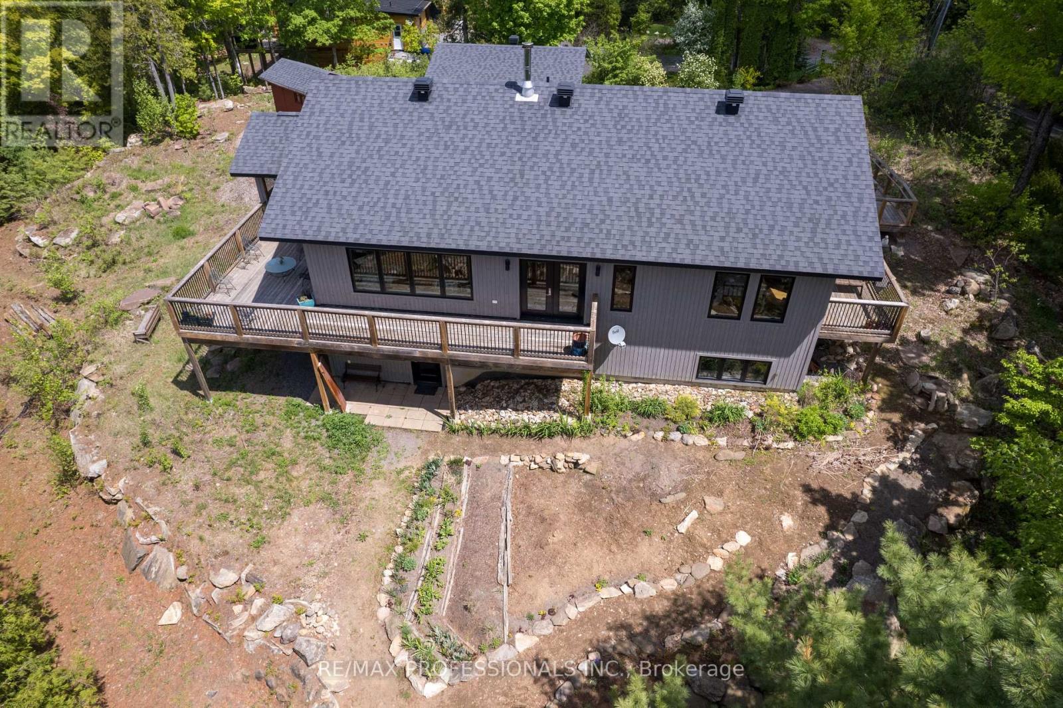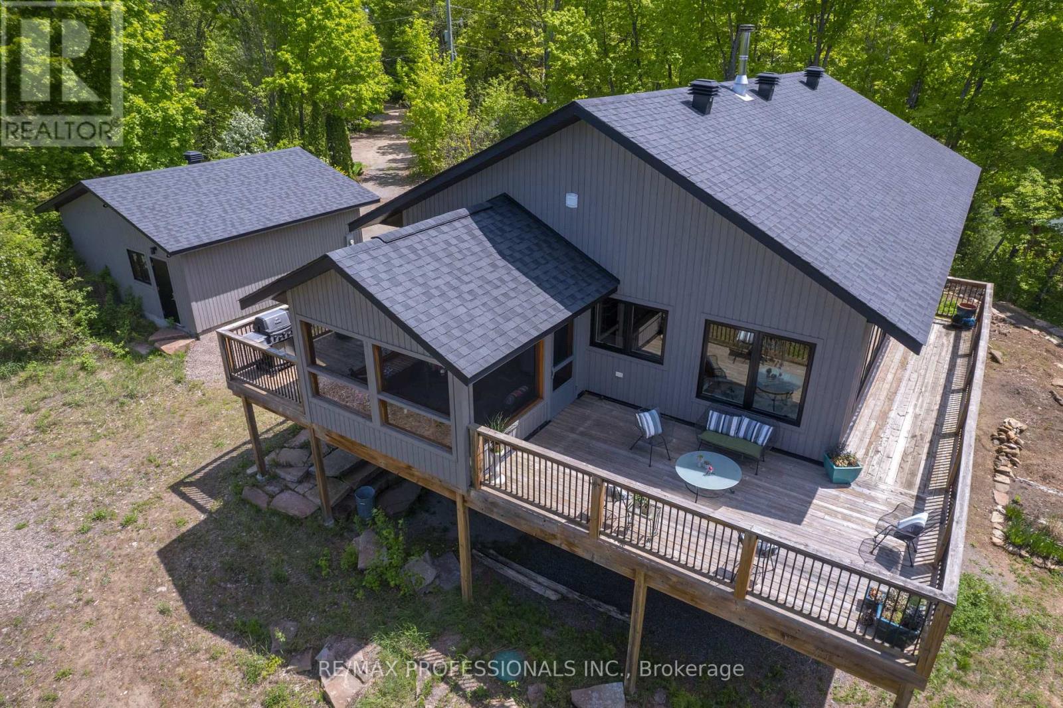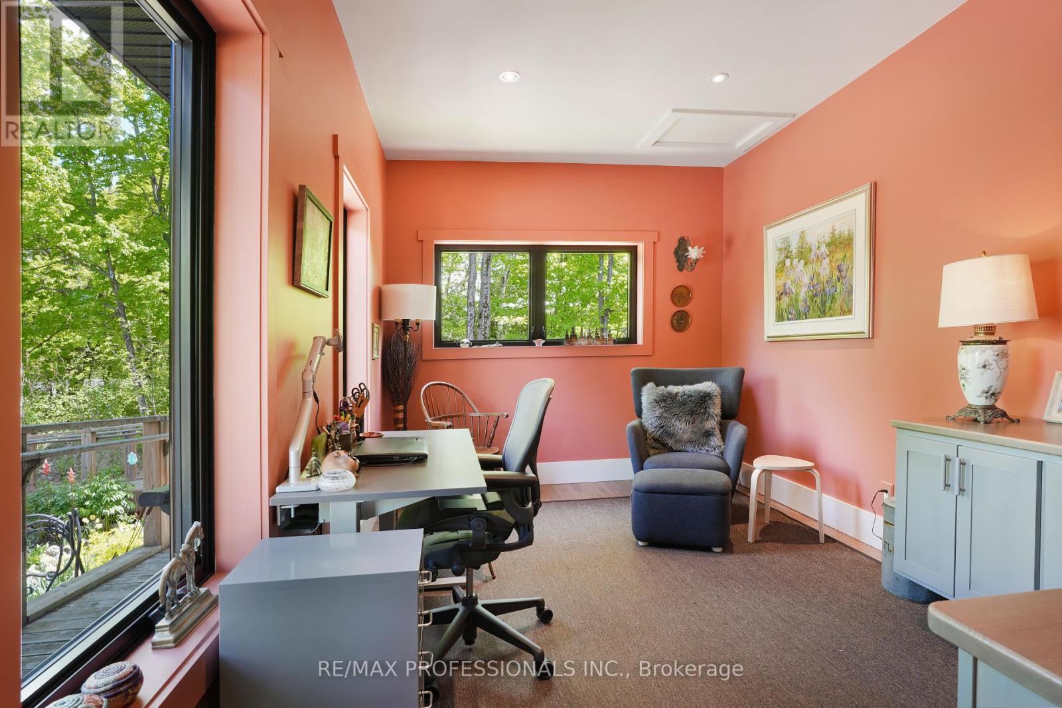1433 Abrams Road Bancroft, Ontario K0L 1C0
4 Bedroom
3 Bathroom
Bungalow
Fireplace
Ventilation System
Forced Air
Waterfront
$2,150,000
A true group of seven setting. Situated on over an acre of prime Paudash Lake real estate, this home atop a commanding point of land is not to be missed. Entertain comfortably with expansive outdoor space, a breezy sunroom, & chef's kitchen. Host friends & family with a fully outfitted guest level - complete with 2 spacious bedrooms, walkout, separate kitchen & living space. Dock space for 3 boats with dry boathouse. This is the all season property you've been waiting for. (id:49542)
Property Details
| MLS® Number | X8393988 |
| Property Type | Single Family |
| Equipment Type | Water Heater |
| Features | Wooded Area, Carpet Free, Guest Suite, Sump Pump, In-law Suite |
| Parking Space Total | 9 |
| Rental Equipment Type | Water Heater |
| Structure | Dock |
| View Type | View, Direct Water View |
| Water Front Type | Waterfront |
Building
| Bathroom Total | 3 |
| Bedrooms Above Ground | 2 |
| Bedrooms Below Ground | 2 |
| Bedrooms Total | 4 |
| Amenities | Separate Heating Controls |
| Appliances | Garage Door Opener Remote(s), Oven - Built-in, Central Vacuum, Range, Water Heater, Dishwasher, Dryer, Microwave, Oven, Refrigerator, Washer |
| Architectural Style | Bungalow |
| Basement Development | Finished |
| Basement Features | Walk Out |
| Basement Type | N/a (finished) |
| Ceiling Type | Suspended Ceiling |
| Construction Status | Insulation Upgraded |
| Construction Style Attachment | Detached |
| Cooling Type | Ventilation System |
| Exterior Finish | Wood |
| Fireplace Present | Yes |
| Foundation Type | Block |
| Heating Fuel | Propane |
| Heating Type | Forced Air |
| Stories Total | 1 |
| Type | House |
Parking
| Detached Garage |
Land
| Access Type | Year-round Access, Private Docking |
| Acreage | No |
| Sewer | Septic System |
| Size Irregular | 521 X 240.78 Ft |
| Size Total Text | 521 X 240.78 Ft|1/2 - 1.99 Acres |
Rooms
| Level | Type | Length | Width | Dimensions |
|---|---|---|---|---|
| Basement | Utility Room | 3.9 m | 3 m | 3.9 m x 3 m |
| Basement | Office | 4.1 m | 3.4 m | 4.1 m x 3.4 m |
| Basement | Bedroom 3 | 4.1 m | 4.7 m | 4.1 m x 4.7 m |
| Basement | Bedroom 4 | 4.3 m | 3.9 m | 4.3 m x 3.9 m |
| Basement | Kitchen | 4.5 m | 4.7 m | 4.5 m x 4.7 m |
| Ground Level | Bedroom 2 | 4.2 m | 3 m | 4.2 m x 3 m |
| Ground Level | Primary Bedroom | 4.4 m | 3.8 m | 4.4 m x 3.8 m |
| Ground Level | Foyer | 1.6 m | 3.1 m | 1.6 m x 3.1 m |
| Ground Level | Living Room | 5.1 m | 3.7 m | 5.1 m x 3.7 m |
| Ground Level | Kitchen | 5.2 m | 3.8 m | 5.2 m x 3.8 m |
| Ground Level | Dining Room | 4.5 m | 2 m | 4.5 m x 2 m |
| Ground Level | Mud Room | 5.3 m | 2.8 m | 5.3 m x 2.8 m |
https://www.realtor.ca/real-estate/26974109/1433-abrams-road-bancroft
Interested?
Contact us for more information

