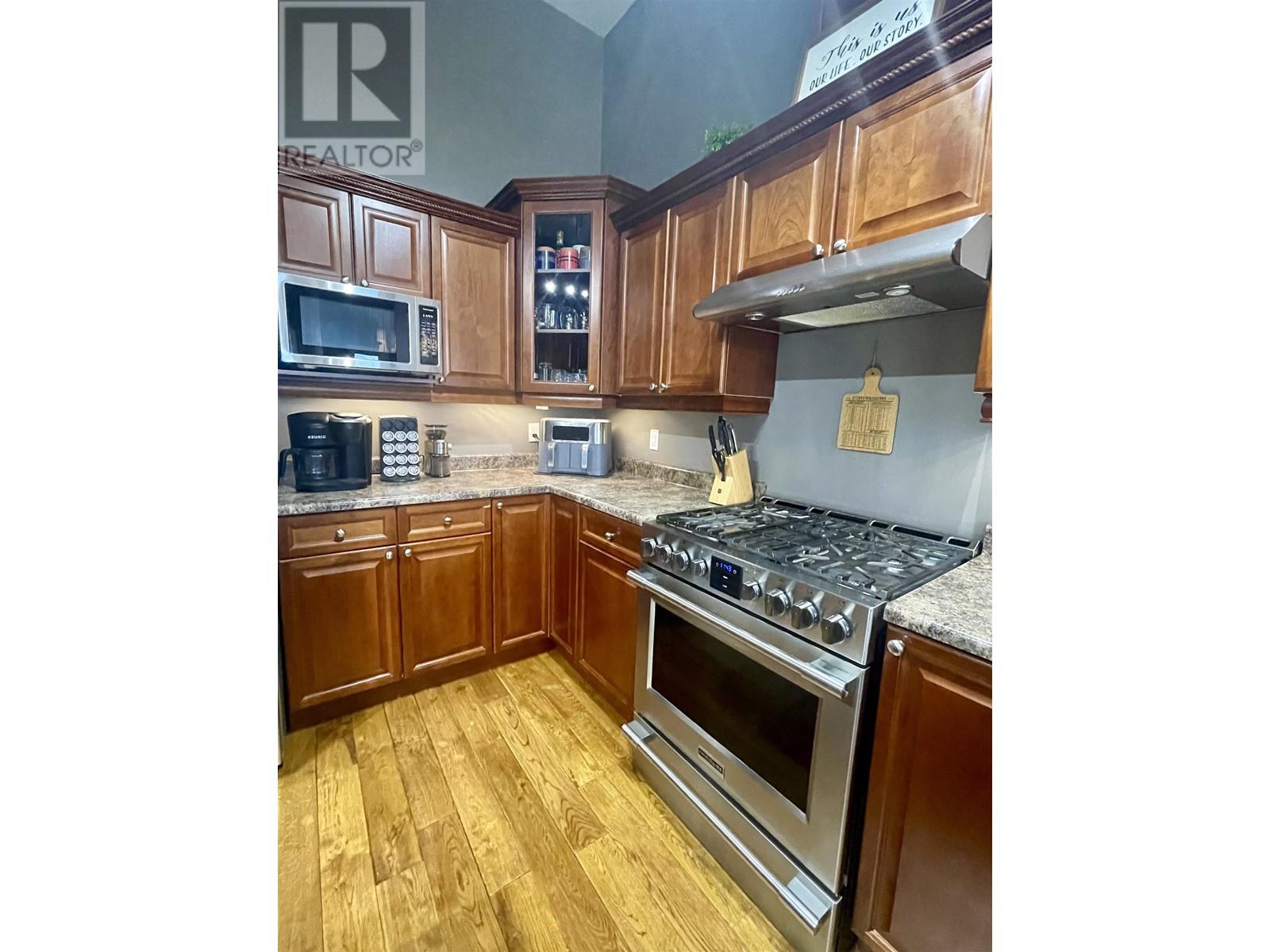13948 275 Road Fort St. John, British Columbia V1J 8K2
$1,999,900
15 minutes from town with fabulous water views of Charlie Lake, this fully fenced/cross-fenced 159 Acre estate blends rustic charm with modern elegance. This 6-bdrm, 3-bath dream home is an entertainer's delight, featuring 2 main floor living rooms separated by a chef’s kitchen and spacious dining room, with panoramic lake views. 1300 sqft attached garage and 65x56 fully serviced shop with drive-through bay, featuring a 14x12 and two 14x10 electric bay doors, a bathroom, shower, and two rooms for a bedroom and/or office. Storage space is not an issue with a mezzanine to showcase or store your toys. 2 Coverall buildings. Equestrian facilities include multiple paddocks with heated auto-waterers,50ft round pen,220x100 outdoor riding arena with sand footing, set up for team roping/penning. 36x36 barn with stalls, heated tack room, hay loft. With this luxurious and fully move-in-ready property, you will be the envious talk of the town. Don’t miss this once-in-a-lifetime opportunity. (id:49542)
Property Details
| MLS® Number | R2895327 |
| Property Type | Single Family |
| View Type | Lake View, View, View (panoramic) |
Building
| Bathroom Total | 3 |
| Bedrooms Total | 6 |
| Appliances | Washer, Dryer, Refrigerator, Stove, Dishwasher |
| Basement Development | Finished |
| Basement Type | Unknown (finished) |
| Constructed Date | 2008 |
| Construction Style Attachment | Detached |
| Cooling Type | Central Air Conditioning |
| Fireplace Present | Yes |
| Fireplace Total | 1 |
| Foundation Type | Concrete Perimeter |
| Heating Fuel | Propane, Wood |
| Heating Type | Forced Air |
| Roof Material | Asphalt Shingle |
| Roof Style | Conventional |
| Stories Total | 2 |
| Size Interior | 5074 Sqft |
| Type | Manufactured Home/mobile |
Parking
| Garage | 2 |
| Open |
Land
| Acreage | Yes |
| Size Irregular | 159.15 |
| Size Total | 159.15 Ac |
| Size Total Text | 159.15 Ac |
Rooms
| Level | Type | Length | Width | Dimensions |
|---|---|---|---|---|
| Basement | Family Room | 26 ft | 28 ft ,7 in | 26 ft x 28 ft ,7 in |
| Basement | Bedroom 4 | 13 ft | 13 ft ,8 in | 13 ft x 13 ft ,8 in |
| Basement | Bedroom 5 | 12 ft ,1 in | 13 ft ,7 in | 12 ft ,1 in x 13 ft ,7 in |
| Basement | Bedroom 6 | 12 ft ,8 in | 13 ft ,7 in | 12 ft ,8 in x 13 ft ,7 in |
| Basement | Gym | 23 ft ,1 in | 13 ft ,7 in | 23 ft ,1 in x 13 ft ,7 in |
| Basement | Storage | 11 ft ,9 in | 13 ft ,7 in | 11 ft ,9 in x 13 ft ,7 in |
| Main Level | Kitchen | 15 ft ,9 in | 14 ft ,1 in | 15 ft ,9 in x 14 ft ,1 in |
| Main Level | Living Room | 21 ft ,9 in | 14 ft | 21 ft ,9 in x 14 ft |
| Main Level | Living Room | 13 ft ,4 in | 14 ft | 13 ft ,4 in x 14 ft |
| Main Level | Dining Room | 16 ft ,6 in | 13 ft ,1 in | 16 ft ,6 in x 13 ft ,1 in |
| Main Level | Primary Bedroom | 15 ft ,3 in | 14 ft | 15 ft ,3 in x 14 ft |
| Main Level | Bedroom 2 | 12 ft | 11 ft ,8 in | 12 ft x 11 ft ,8 in |
| Main Level | Bedroom 3 | 12 ft | 11 ft ,8 in | 12 ft x 11 ft ,8 in |
| Main Level | Foyer | 11 ft ,1 in | 7 ft ,2 in | 11 ft ,1 in x 7 ft ,2 in |
https://www.realtor.ca/real-estate/27051276/13948-275-road-fort-st-john
Interested?
Contact us for more information






































