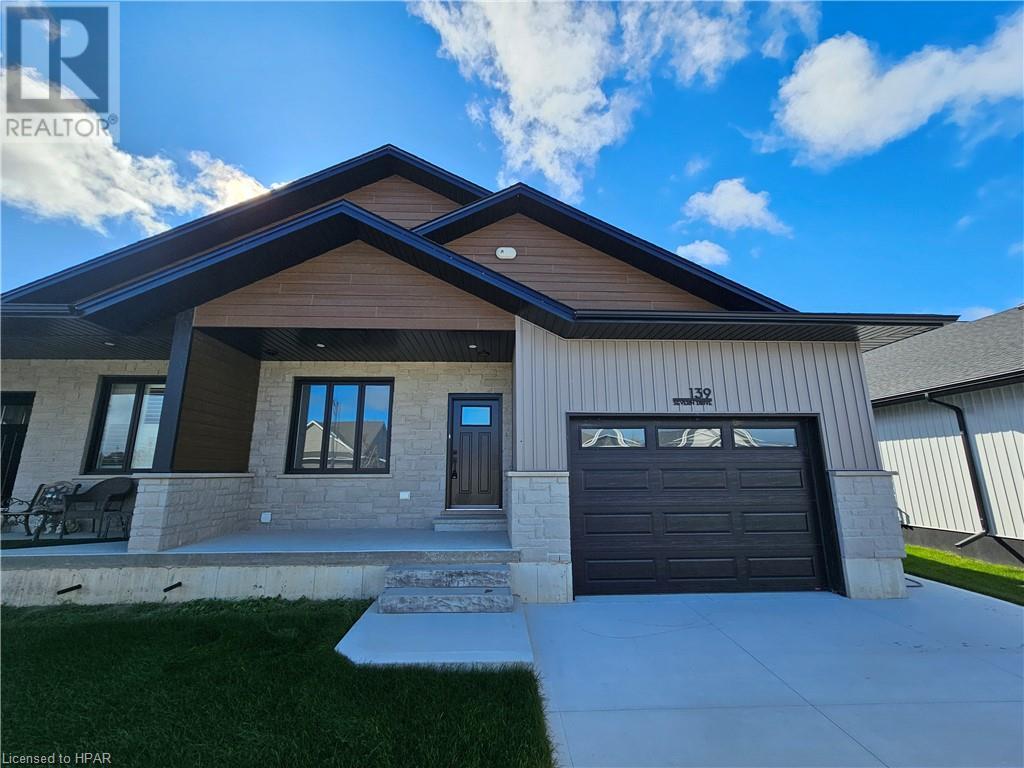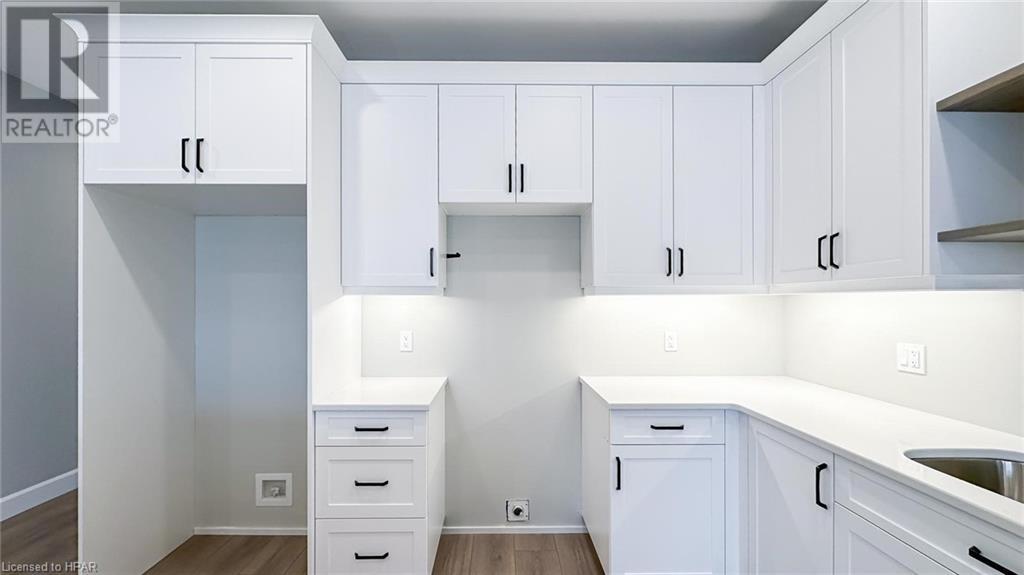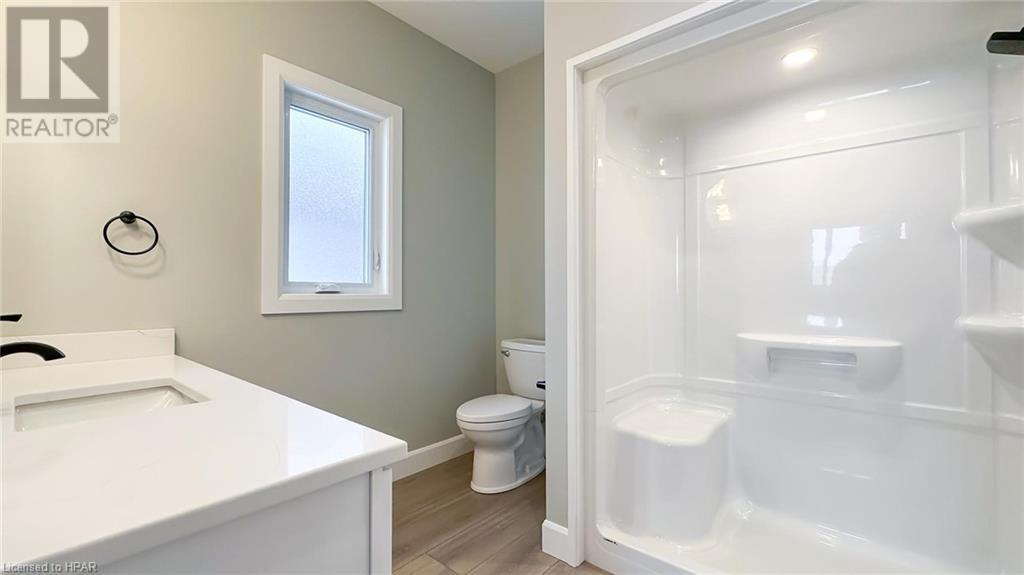139 Severn Drive Goderich, Ontario N7A 0C7
$839,900
This Bungalow townhouse end unit at Coast Goderich is duplexed which offers a separate 2 bedroom living unit downstairs with it's own separate entrance, a 4 pc bathroom, and open concept kitchen, dining and living area. The upstairs features 1438 square feet of living space with 2 bedrooms, 4 piece bathroom, laundry room, and a bright and modern kitchen featuring quartz countertops, sit up island, and vinyl plank flooring throughout. Enjoy the convenience of the 3 piece ensuite and walk in closet in the primary bedroom. Garden door to a rear patio. If you are looking for an income generating property or multi generational living opportunity, this may be the perfect property for you! (id:49542)
Property Details
| MLS® Number | 40531185 |
| Property Type | Single Family |
| Amenities Near By | Beach, Hospital, Marina, Park, Playground, Schools |
| Features | Automatic Garage Door Opener |
| Parking Space Total | 3 |
Building
| Bathroom Total | 2 |
| Bedrooms Above Ground | 2 |
| Bedrooms Total | 2 |
| Appliances | Garage Door Opener |
| Architectural Style | Bungalow |
| Basement Development | Finished |
| Basement Type | Full (finished) |
| Construction Style Attachment | Attached |
| Cooling Type | Central Air Conditioning |
| Exterior Finish | Brick Veneer, Vinyl Siding |
| Heating Fuel | Natural Gas |
| Heating Type | Forced Air |
| Stories Total | 1 |
| Size Interior | 1438 |
| Type | Row / Townhouse |
| Utility Water | Municipal Water |
Parking
| Attached Garage |
Land
| Acreage | No |
| Land Amenities | Beach, Hospital, Marina, Park, Playground, Schools |
| Sewer | Municipal Sewage System |
| Size Frontage | 41 Ft |
| Size Total Text | Under 1/2 Acre |
| Zoning Description | R4-10 |
Rooms
| Level | Type | Length | Width | Dimensions |
|---|---|---|---|---|
| Main Level | Primary Bedroom | 13'10'' x 12'5'' | ||
| Main Level | Living Room | 17'9'' x 17'6'' | ||
| Main Level | Laundry Room | 5'0'' x 6'10'' | ||
| Main Level | Kitchen | 15'4'' x 10'9'' | ||
| Main Level | Foyer | 4'8'' x 19'1'' | ||
| Main Level | Dining Room | 15'4'' x 7'8'' | ||
| Main Level | Bedroom | 10'1'' x 10'11'' | ||
| Main Level | 4pc Bathroom | 10'4'' x 5'3'' | ||
| Main Level | 3pc Bathroom | 8'8'' x 8'1'' |
https://www.realtor.ca/real-estate/26440725/139-severn-drive-goderich
Interested?
Contact us for more information


































