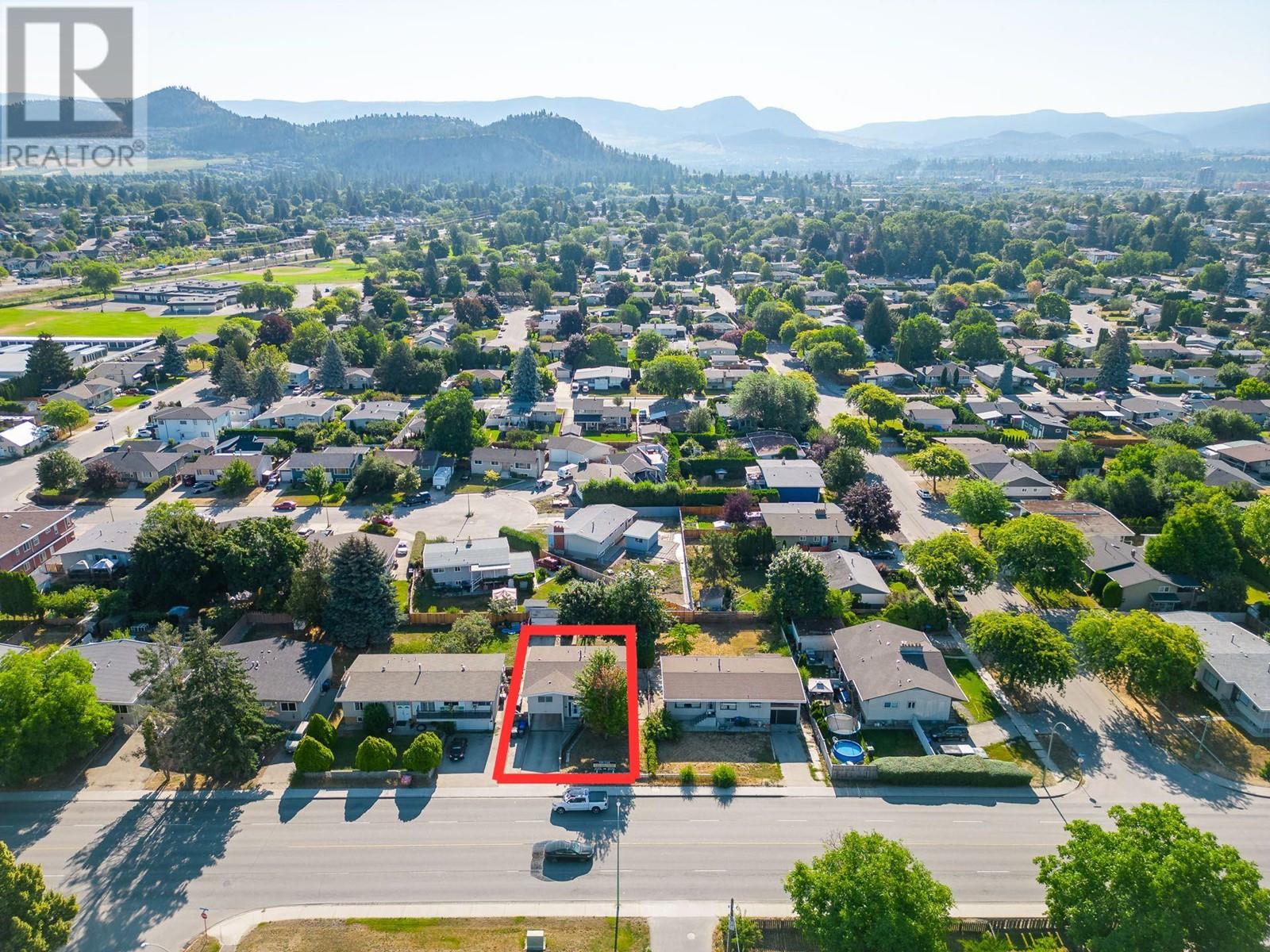1387 Gordon Drive Kelowna, British Columbia V1Y 3E9
$1,250,000
Nestled at 1387 Gordon Drive in Kelowna, this property is a prime piece of real estate poised for lucrative development opportunities. As part of a strategic land assembly, this parcel is situated in a city community plan designated as a transit corridor, with zoning potential of up to MF3, allowing for construction of up to 6 stories. Boasting a generous .15-acre lot, this property features a home with a suite, providing immediate rental income and making it an attractive investment as a holding property. The strategic location offers easy access to the downtown core, bus stations, and beaches, ensuring convenience and desirability for future residents or tenants. Moreover, this property is in close proximity to local shopping amenities and the future UBC building, further enhancing its appeal and potential for future development. Don't miss out on this exceptional opportunity to secure a piece of Kelowna's thriving real estate market with immense potential for growth and returns. (id:49542)
Property Details
| MLS® Number | 10313967 |
| Property Type | Single Family |
| Neigbourhood | Glenmore |
| Parking Space Total | 6 |
Building
| Bathroom Total | 3 |
| Bedrooms Total | 3 |
| Basement Type | Partial |
| Constructed Date | 1969 |
| Construction Style Attachment | Detached |
| Cooling Type | Central Air Conditioning |
| Exterior Finish | Stucco |
| Flooring Type | Carpeted, Linoleum |
| Half Bath Total | 1 |
| Heating Type | Forced Air, See Remarks |
| Roof Material | Asphalt Shingle |
| Roof Style | Unknown |
| Stories Total | 2 |
| Size Interior | 2024 Sqft |
| Type | House |
| Utility Water | Municipal Water |
Parking
| See Remarks | |
| Attached Garage | 1 |
Land
| Acreage | No |
| Fence Type | Fence |
| Landscape Features | Underground Sprinkler |
| Sewer | Municipal Sewage System |
| Size Frontage | 55 Ft |
| Size Irregular | 0.15 |
| Size Total | 0.15 Ac|under 1 Acre |
| Size Total Text | 0.15 Ac|under 1 Acre |
| Zoning Type | Unknown |
Rooms
| Level | Type | Length | Width | Dimensions |
|---|---|---|---|---|
| Basement | Family Room | 19'8'' x 13'8'' | ||
| Basement | Kitchen | 13'0'' x 6'7'' | ||
| Basement | Full Bathroom | 5'0'' x 6'0'' | ||
| Basement | Bedroom | 12'8'' x 10'5'' | ||
| Main Level | Full Bathroom | 6'0'' x 8'0'' | ||
| Main Level | 2pc Bathroom | 5'0'' x 7'0'' | ||
| Main Level | Bedroom | 12'0'' x 13'0'' | ||
| Main Level | Primary Bedroom | 14'0'' x 13'0'' | ||
| Main Level | Kitchen | 10'6'' x 16'0'' | ||
| Main Level | Dining Room | 11'0'' x 10'6'' | ||
| Main Level | Living Room | 13'4'' x 20'0'' |
https://www.realtor.ca/real-estate/26899879/1387-gordon-drive-kelowna-glenmore
Interested?
Contact us for more information






