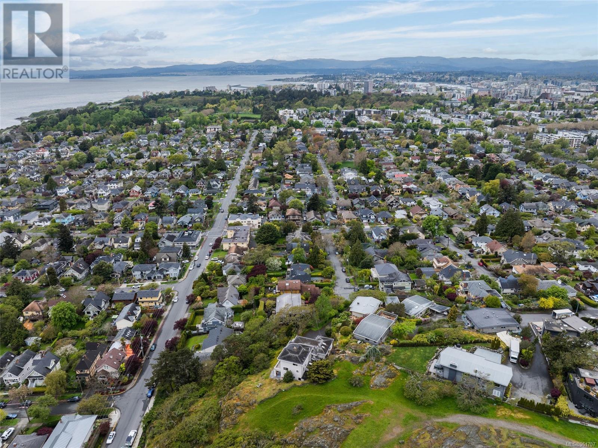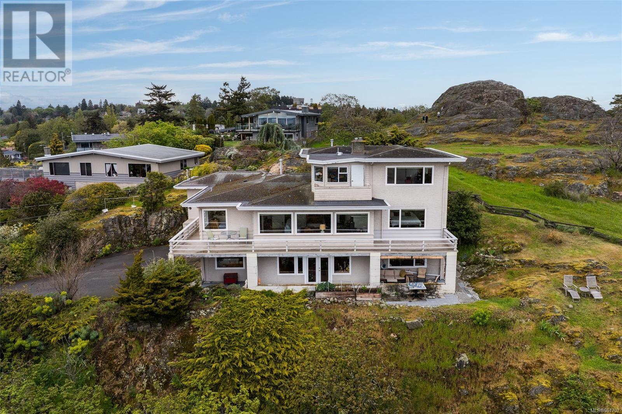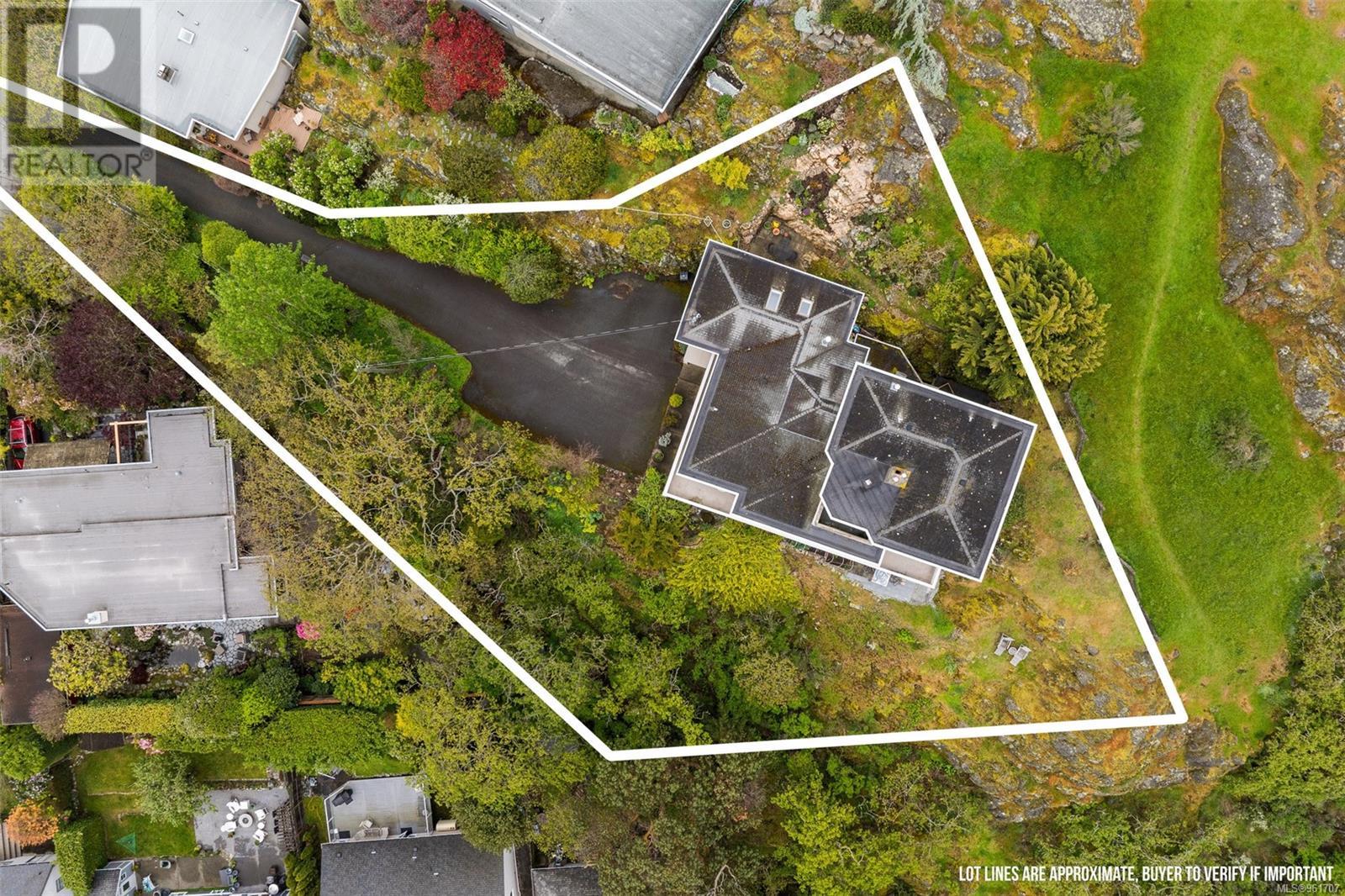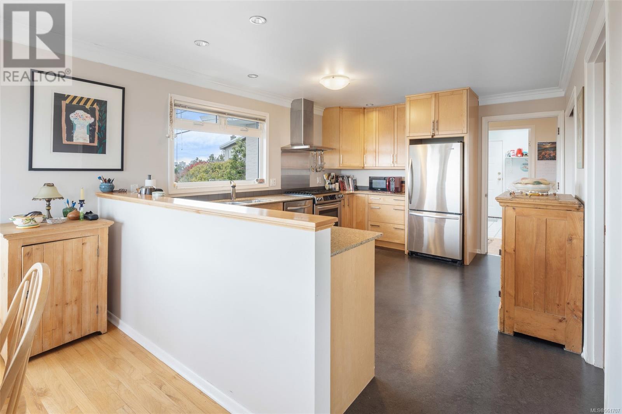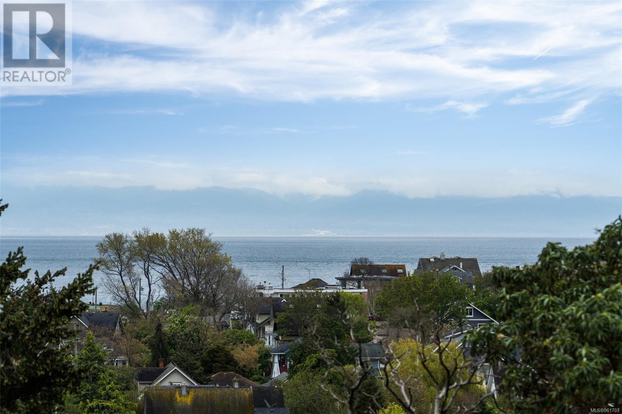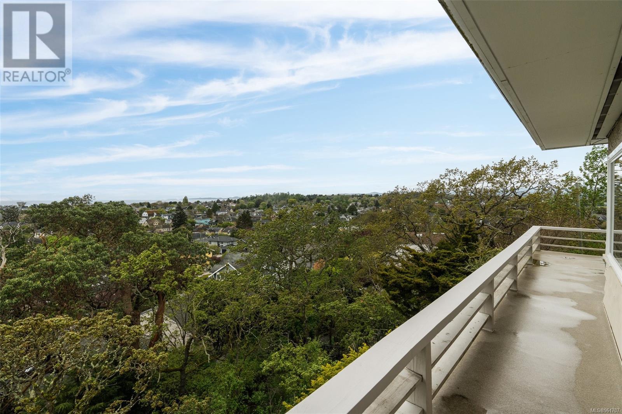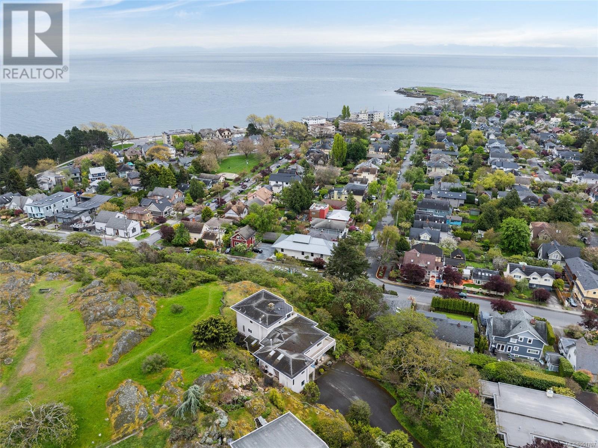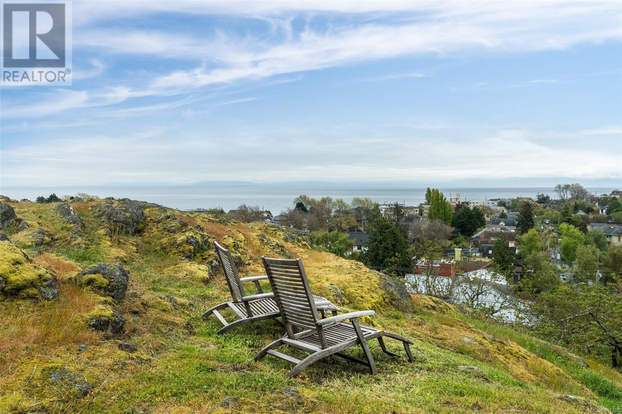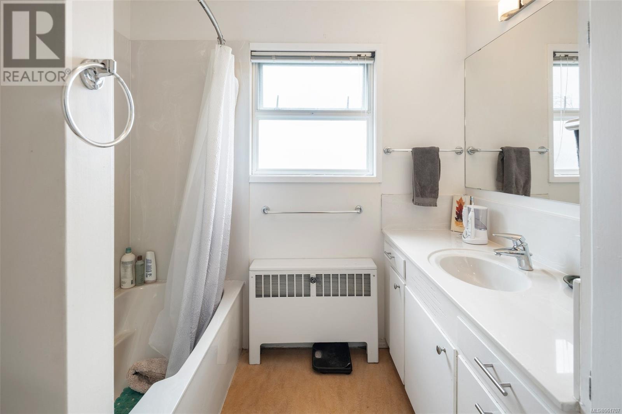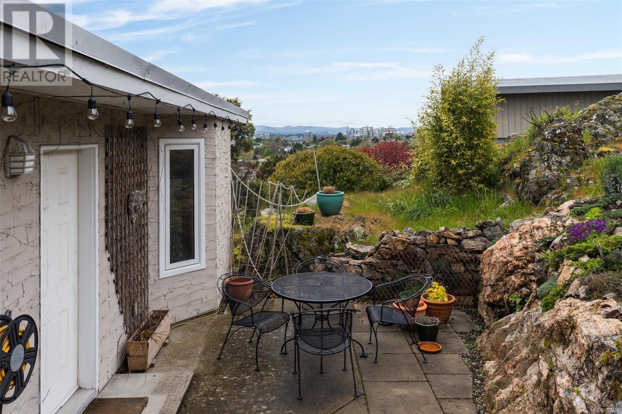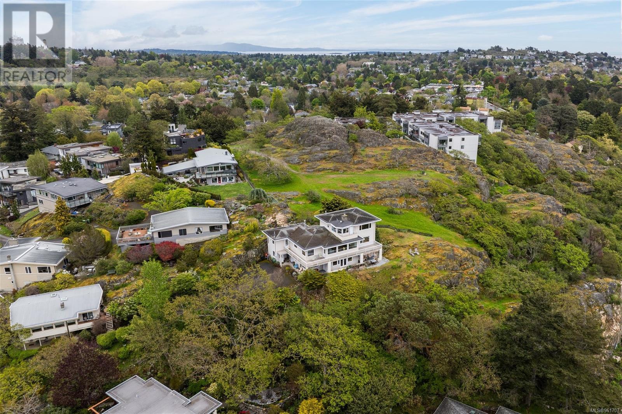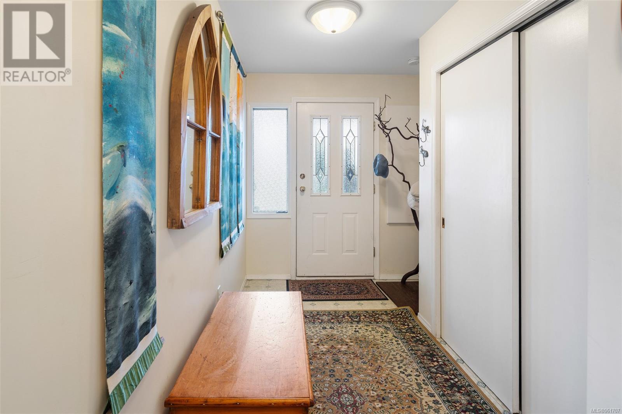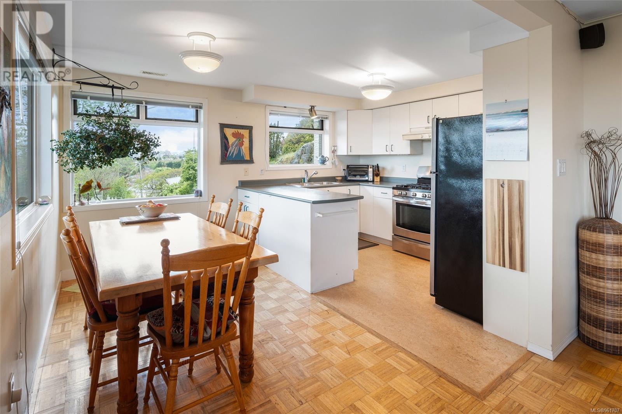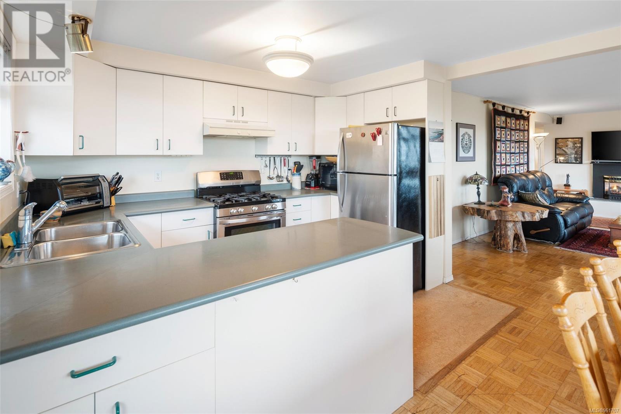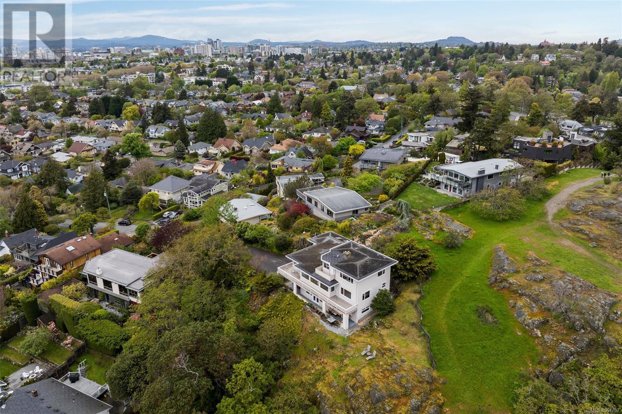1357/1359 Bond St Victoria, British Columbia V8W 2M6
$3,500,000
Rarely does a property offer such unparalleled views of Victoria. Located on Moss Rocks' tranquil slopes, 1357/1359 Bond boasts over 18,000 sf and panoramic vistas spanning from the majestic Juan De Fuca Straight to the Olympic Mountains and downtown Victoria. This 4000sf residence features 2 suites, 4 bedrooms, and 3 bathrooms on three levels with a multitude of features. Main suite provides an airy maple kitchen with crown moldings, quartz counters, and abundant natural light. Lower suite has open kitchen, dining and living space with gas fireplace, large laundry room and substantial storage. Enjoy efficiency of gas with well maintained boilers and hydronic heat. Experience tranquility from multiple decks, terraced landscaped garden amidst breathtaking scenery with unrivaled panoramas adjacent historic park. This is one-of-a-kind offering with potential for redevelopment or remarkable signature estate home. (id:49542)
Property Details
| MLS® Number | 961707 |
| Property Type | Single Family |
| Neigbourhood | Fairfield West |
| Features | Curb & Gutter, Private Setting, Irregular Lot Size |
| Parking Space Total | 3 |
| Plan | Vip73778 |
| View Type | City View, Mountain View |
Building
| Bathroom Total | 3 |
| Bedrooms Total | 4 |
| Constructed Date | 1960 |
| Cooling Type | Central Air Conditioning |
| Fireplace Present | Yes |
| Fireplace Total | 2 |
| Heating Fuel | Natural Gas |
| Heating Type | Forced Air, Hot Water |
| Size Interior | 4288 Sqft |
| Total Finished Area | 4000 Sqft |
| Type | Duplex |
Parking
| Stall |
Land
| Acreage | No |
| Size Irregular | 18298 |
| Size Total | 18298 Sqft |
| Size Total Text | 18298 Sqft |
| Zoning Type | Duplex |
Rooms
| Level | Type | Length | Width | Dimensions |
|---|---|---|---|---|
| Third Level | Bathroom | 4-Piece | ||
| Lower Level | Bathroom | 4-Piece | ||
| Lower Level | Storage | 15' x 9' | ||
| Lower Level | Dining Room | 12' x 6' | ||
| Lower Level | Storage | 15' x 13' | ||
| Lower Level | Laundry Room | 13 ft | 7 ft | 13 ft x 7 ft |
| Lower Level | Laundry Room | 19' x 10' | ||
| Lower Level | Bedroom | 14' x 11' | ||
| Lower Level | Bedroom | 11' x 14' | ||
| Lower Level | Kitchen | 11' x 8' | ||
| Lower Level | Living Room | 15' x 23' | ||
| Lower Level | Entrance | 7' x 10' | ||
| Main Level | Bathroom | 4-Piece | ||
| Main Level | Laundry Room | 9' x 15' | ||
| Main Level | Primary Bedroom | 15' x 20' | ||
| Main Level | Primary Bedroom | 15' x 15' | ||
| Main Level | Kitchen | 11' x 14' | ||
| Main Level | Dining Room | 9' x 11' | ||
| Main Level | Living Room | 15' x 23' | ||
| Main Level | Entrance | 8 ft | 6 ft | 8 ft x 6 ft |
https://www.realtor.ca/real-estate/26808507/13571359-bond-st-victoria-fairfield-west
Interested?
Contact us for more information

