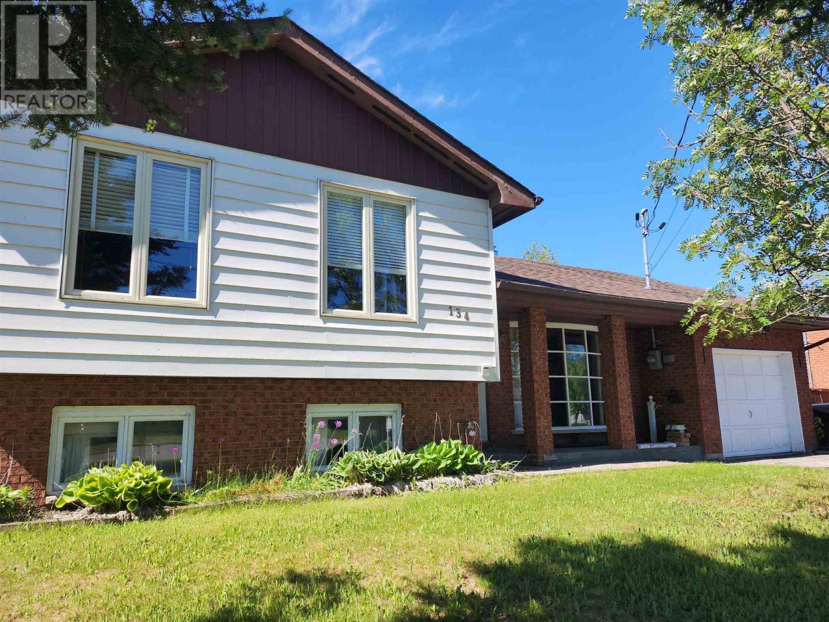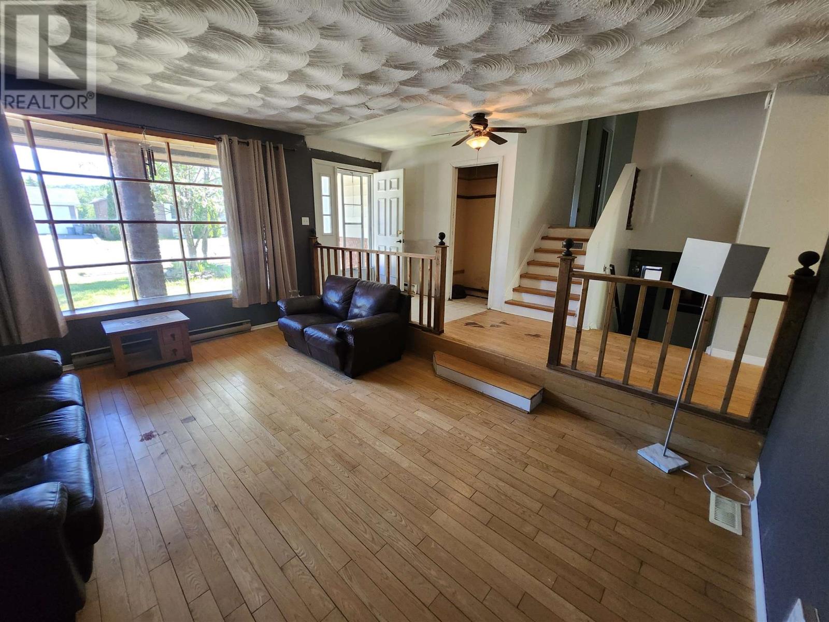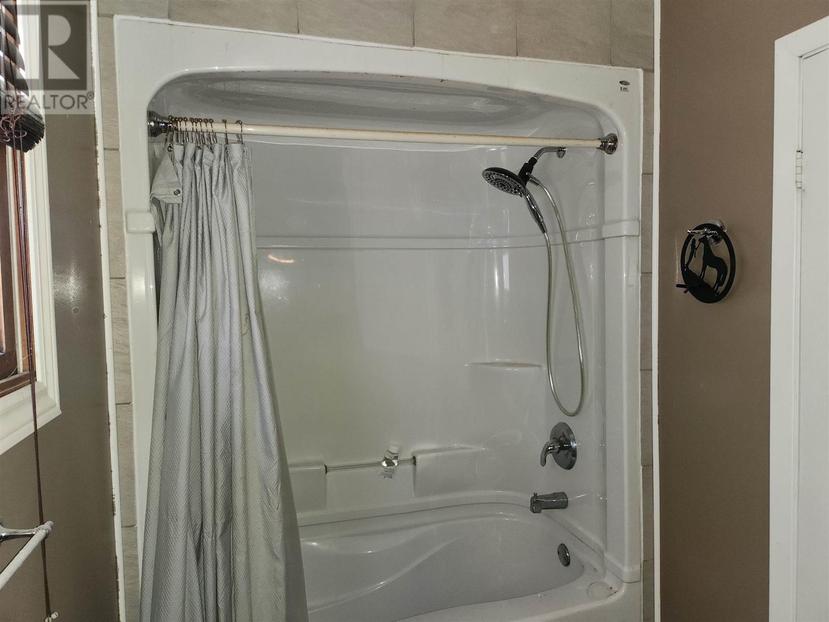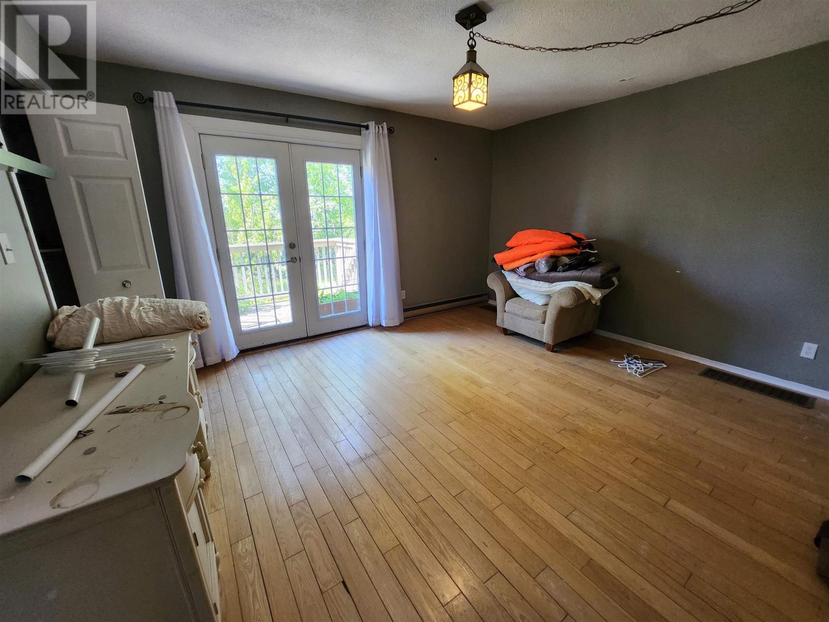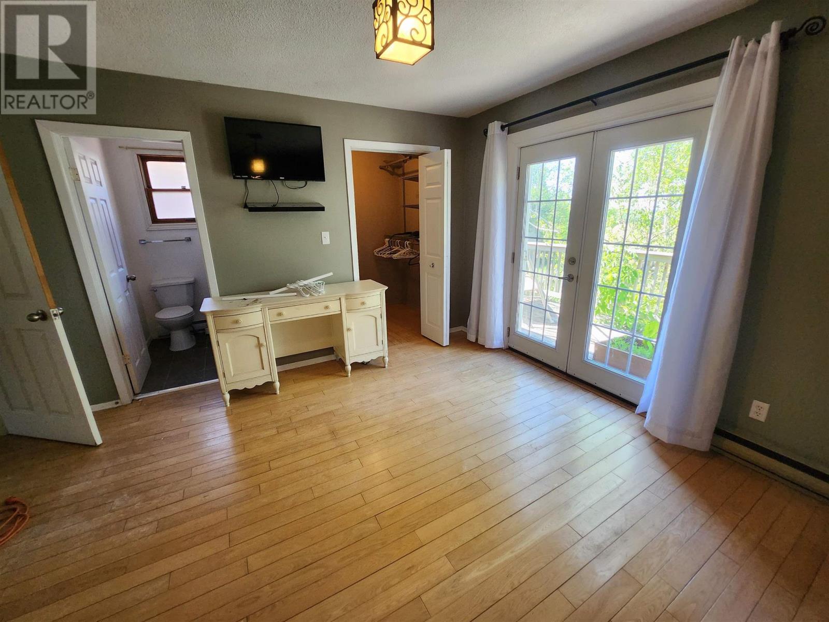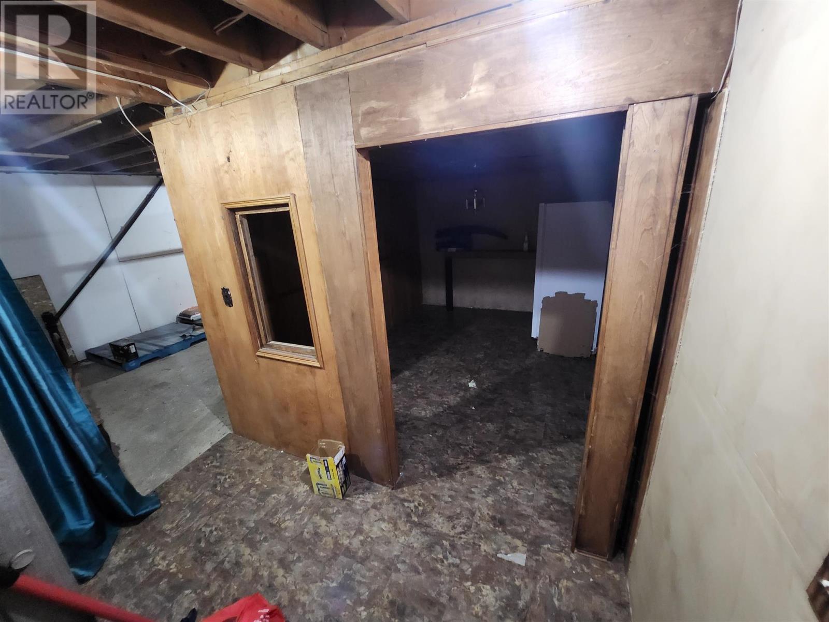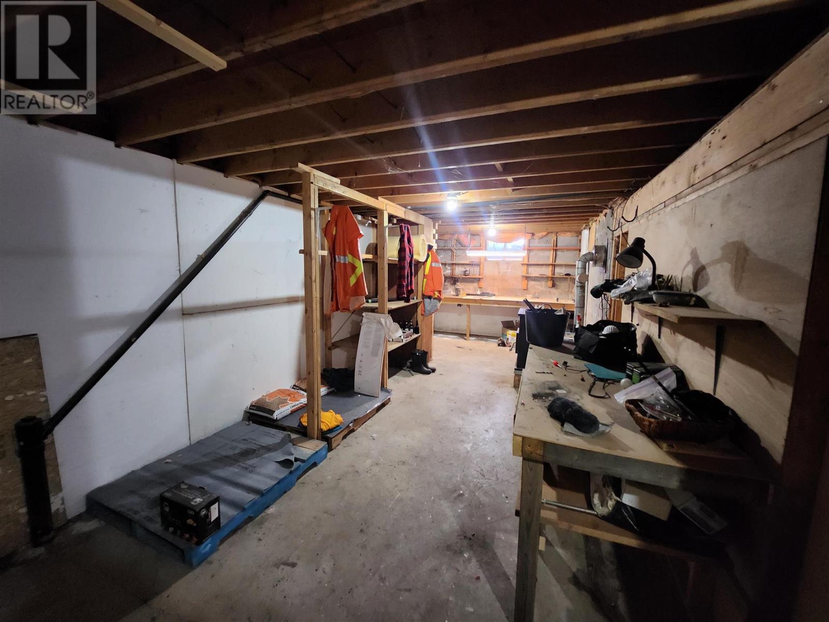134 Superior Ave Wawa, Ontario P0S 1K0
4 Bedroom
3 Bathroom
1166 sqft
4 Level
Baseboard Heaters
$275,000
Opportunity knocks at 134 Superior Avenue, on Wawa's prettiest street. This home sits on a spectacular ravine lot with no back neighbors and a million dollar view. The home is currently in the midst of renovations, but with a little time and effort you can build instant sweat equity (id:49542)
Property Details
| MLS® Number | SM241417 |
| Property Type | Single Family |
| Community Name | Wawa |
| Features | Paved Driveway |
Building
| Bathroom Total | 3 |
| Bedrooms Above Ground | 3 |
| Bedrooms Below Ground | 1 |
| Bedrooms Total | 4 |
| Age | Over 26 Years |
| Architectural Style | 4 Level |
| Basement Development | Partially Finished |
| Basement Type | Full (partially Finished) |
| Construction Style Attachment | Detached |
| Exterior Finish | Brick, Vinyl |
| Foundation Type | Block |
| Heating Fuel | Electric, Pellet |
| Heating Type | Baseboard Heaters |
| Size Interior | 1166 Sqft |
Parking
| Garage |
Land
| Acreage | No |
| Size Frontage | 59.8000 |
| Size Irregular | 59.8x107 |
| Size Total Text | 59.8x107|under 1/2 Acre |
Rooms
| Level | Type | Length | Width | Dimensions |
|---|---|---|---|---|
| Second Level | Bedroom | 15x10 | ||
| Second Level | Bedroom | 15x8 | ||
| Second Level | Bedroom | 13x14 | ||
| Second Level | Bathroom | 5x9 | ||
| Second Level | Ensuite | 5x5 | ||
| Basement | Bathroom | 8x7 | ||
| Basement | Recreation Room | 13x19 | ||
| Basement | Bedroom | 13x19 | ||
| Basement | Laundry Room | 8x7 | ||
| Basement | Storage | 8x9 | ||
| Basement | Workshop | 11x28 | ||
| Main Level | Living Room | 18x17 | ||
| Main Level | Kitchen | 12x12 | ||
| Main Level | Dining Room | 11x12 | ||
| Main Level | Foyer | 2x12 |
Utilities
| Cable | Available |
| Electricity | Available |
| Telephone | Available |
https://www.realtor.ca/real-estate/27022830/134-superior-ave-wawa-wawa
Interested?
Contact us for more information

