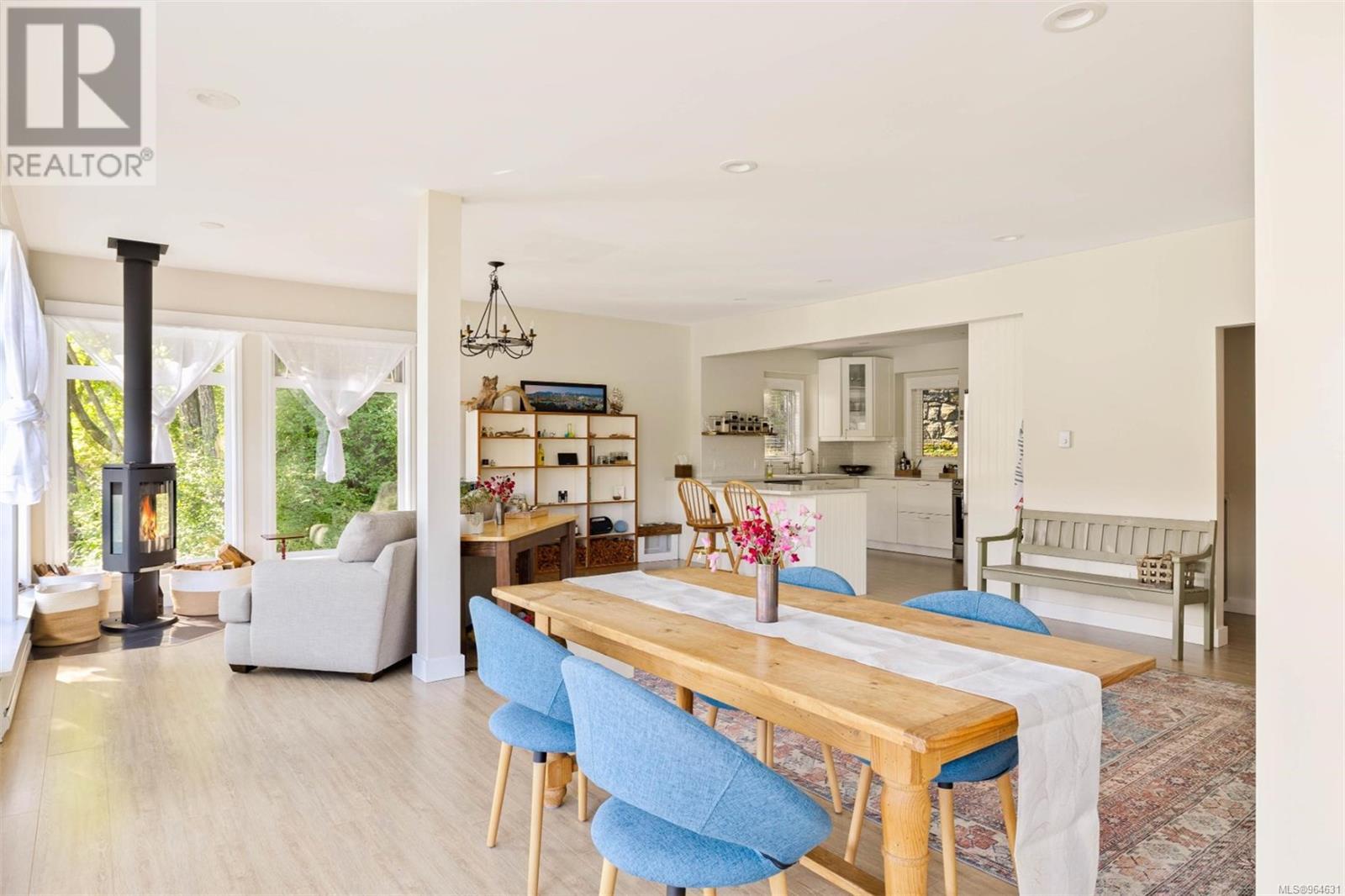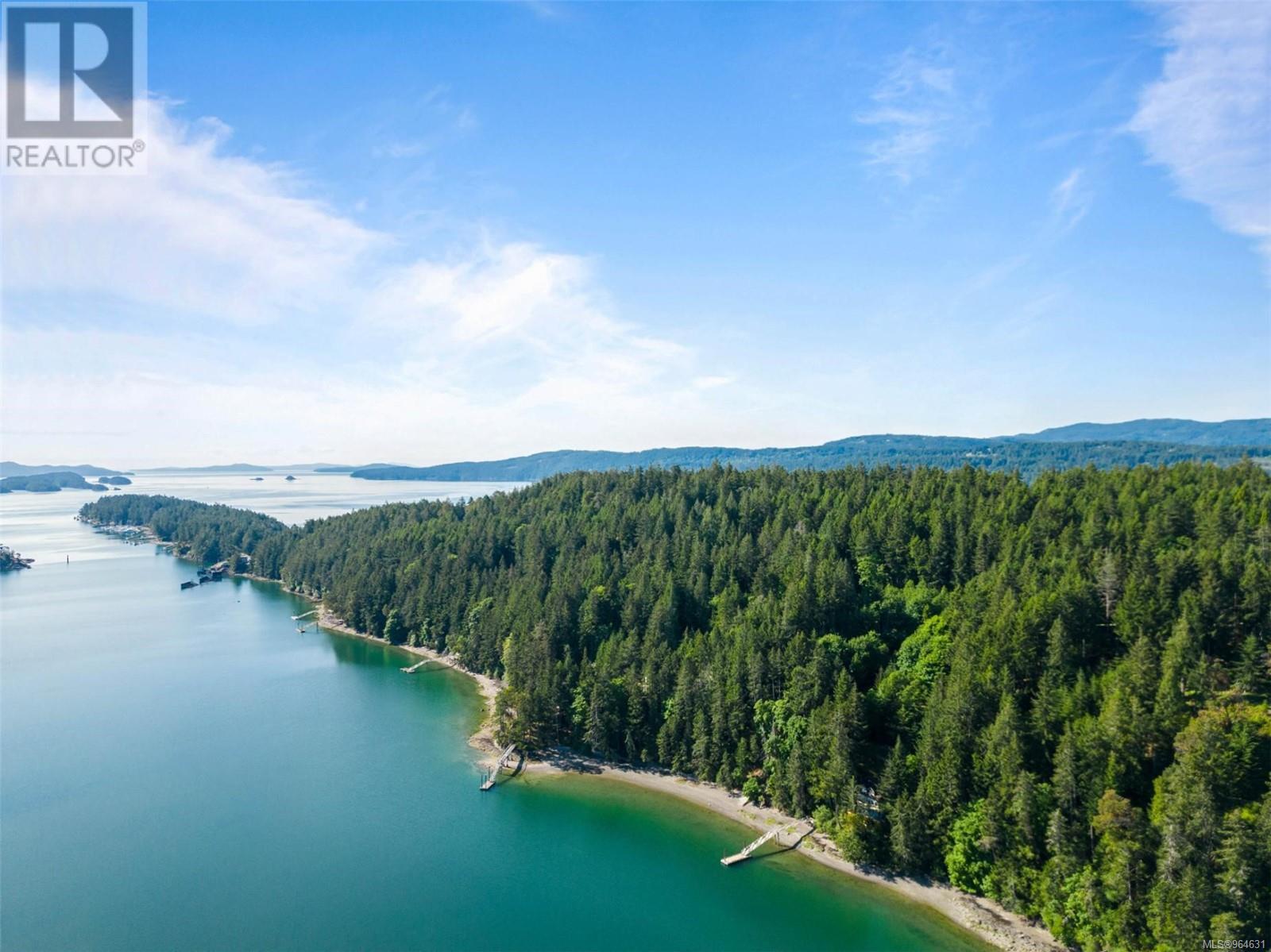124 Little Mountain Rd Salt Spring, British Columbia V8K 2L4
$2,655,000
A tranquil, secluded driveway winds down the hillside to this captivating 5.35-acre waterfront oasis. Nestled near the water's edge, the impeccably maintained home has been tastefully renovated to showcase a modern, airy design that's both stylish and easy to maintain. Expansive walls of windows flood the interior with natural light, offering views of the serene seaside landscape. Featuring high-quality finishes, custom millwork, a chef's kitchen, luxurious spa-like bathrooms, generous bedrooms, and a separate guest suite on the lower level. 871 sq. feet of decking for outside enjoyment. Surrounded by natural coastal beauty, a staircase leads to the beach and a recently built dock and float, ready for your boat. Mariners paradise! Zoning allows for second dwelling. Truly a remarkable and unparalleled property! (id:49542)
Property Details
| MLS® Number | 964631 |
| Property Type | Single Family |
| Neigbourhood | Salt Spring |
| Features | Acreage, Wooded Area, Irregular Lot Size, Sloping, Other, Moorage |
| Parking Space Total | 2 |
| Plan | Vip50861 |
| View Type | Ocean View |
| Water Front Type | Waterfront On Ocean |
Building
| Bathroom Total | 4 |
| Bedrooms Total | 3 |
| Architectural Style | Westcoast |
| Constructed Date | 1987 |
| Cooling Type | None |
| Fireplace Present | Yes |
| Fireplace Total | 1 |
| Heating Fuel | Electric |
| Heating Type | Baseboard Heaters, Forced Air |
| Size Interior | 2900 Sqft |
| Total Finished Area | 2775 Sqft |
| Type | House |
Parking
| Stall |
Land
| Access Type | Road Access |
| Acreage | Yes |
| Size Irregular | 5.35 |
| Size Total | 5.35 Ac |
| Size Total Text | 5.35 Ac |
| Zoning Type | Rural Residential |
Rooms
| Level | Type | Length | Width | Dimensions |
|---|---|---|---|---|
| Second Level | Bedroom | 8' x 14' | ||
| Second Level | Bathroom | 6' x 7' | ||
| Second Level | Bonus Room | 6' x 28' | ||
| Second Level | Sitting Room | 6' x 8' | ||
| Second Level | Primary Bedroom | 11' x 18' | ||
| Second Level | Ensuite | 6' x 12' | ||
| Lower Level | Bathroom | 8' x 11' | ||
| Lower Level | Utility Room | 4' x 8' | ||
| Lower Level | Family Room | 15' x 19' | ||
| Lower Level | Bedroom | 15' x 20' | ||
| Main Level | Bathroom | 3' x 7' | ||
| Main Level | Kitchen | 13' x 13' | ||
| Main Level | Dining Room | 11' x 16' | ||
| Main Level | Living Room | 18' x 19' | ||
| Main Level | Entrance | 5' x 7' | ||
| Additional Accommodation | Kitchen | 8' x 8' |
https://www.realtor.ca/real-estate/26975232/124-little-mountain-rd-salt-spring-salt-spring
Interested?
Contact us for more information





























































