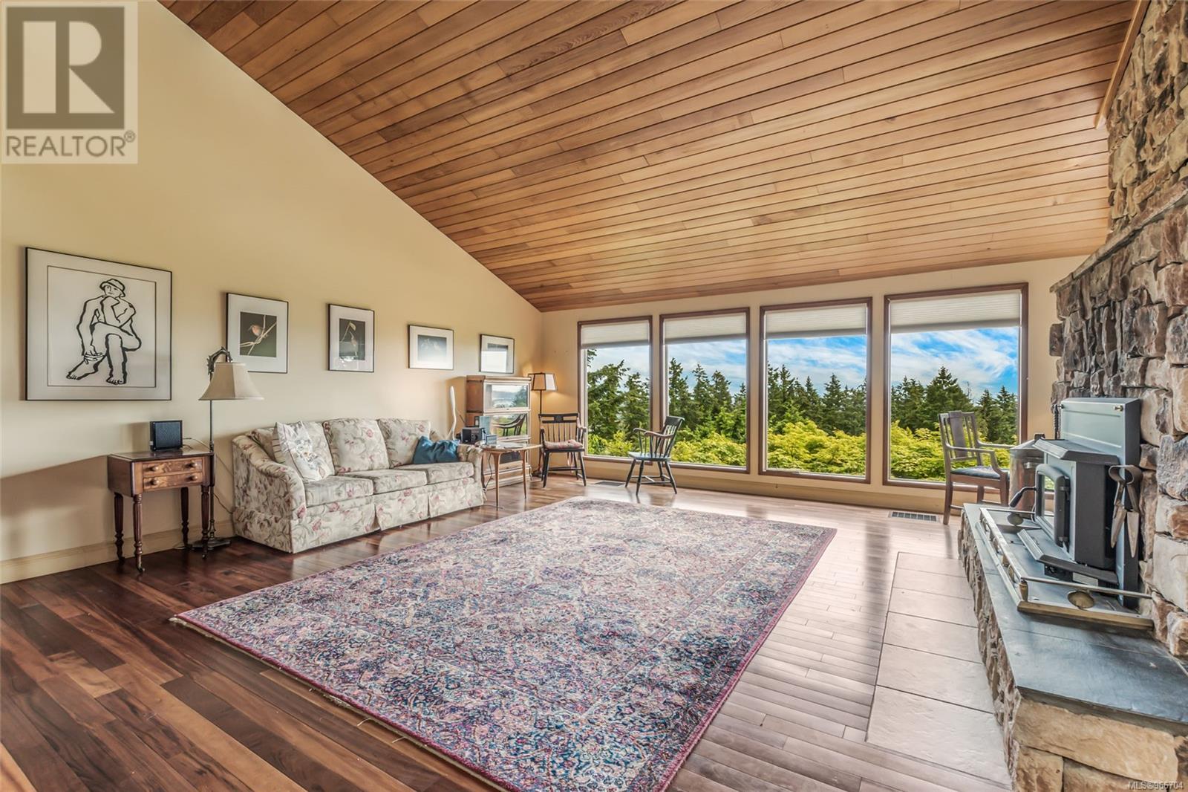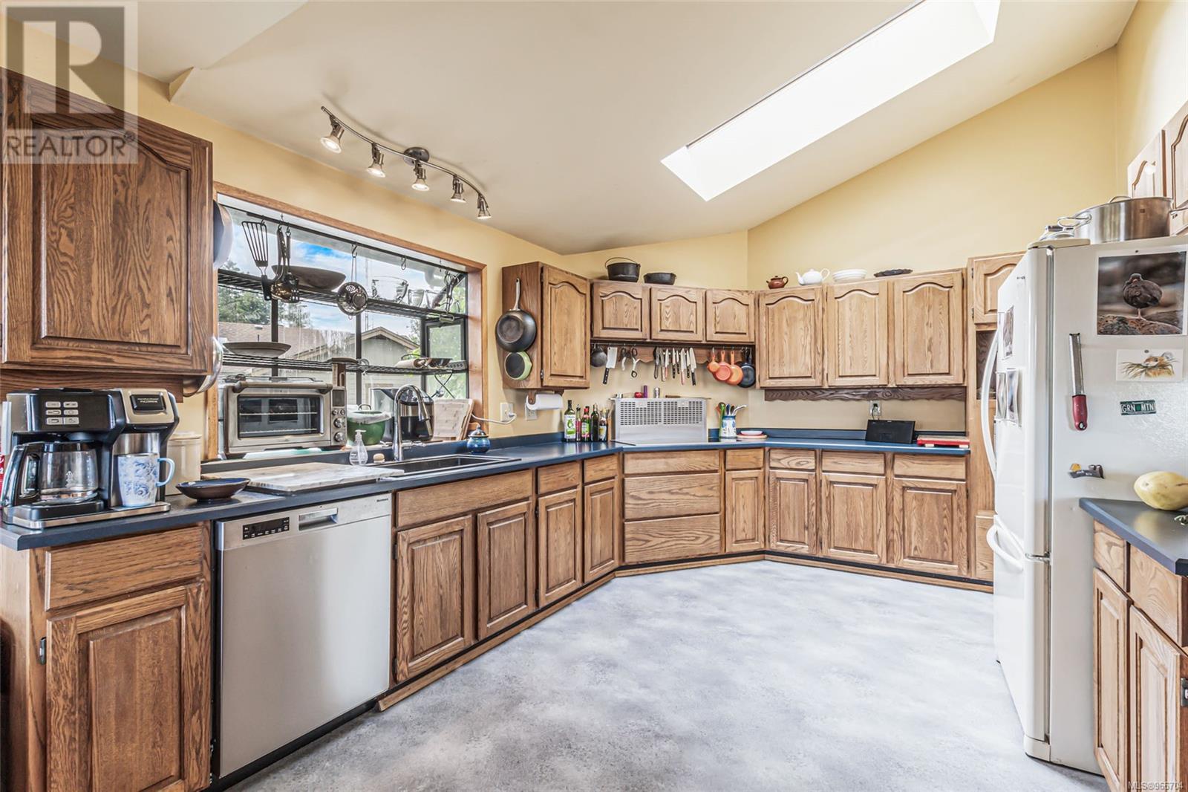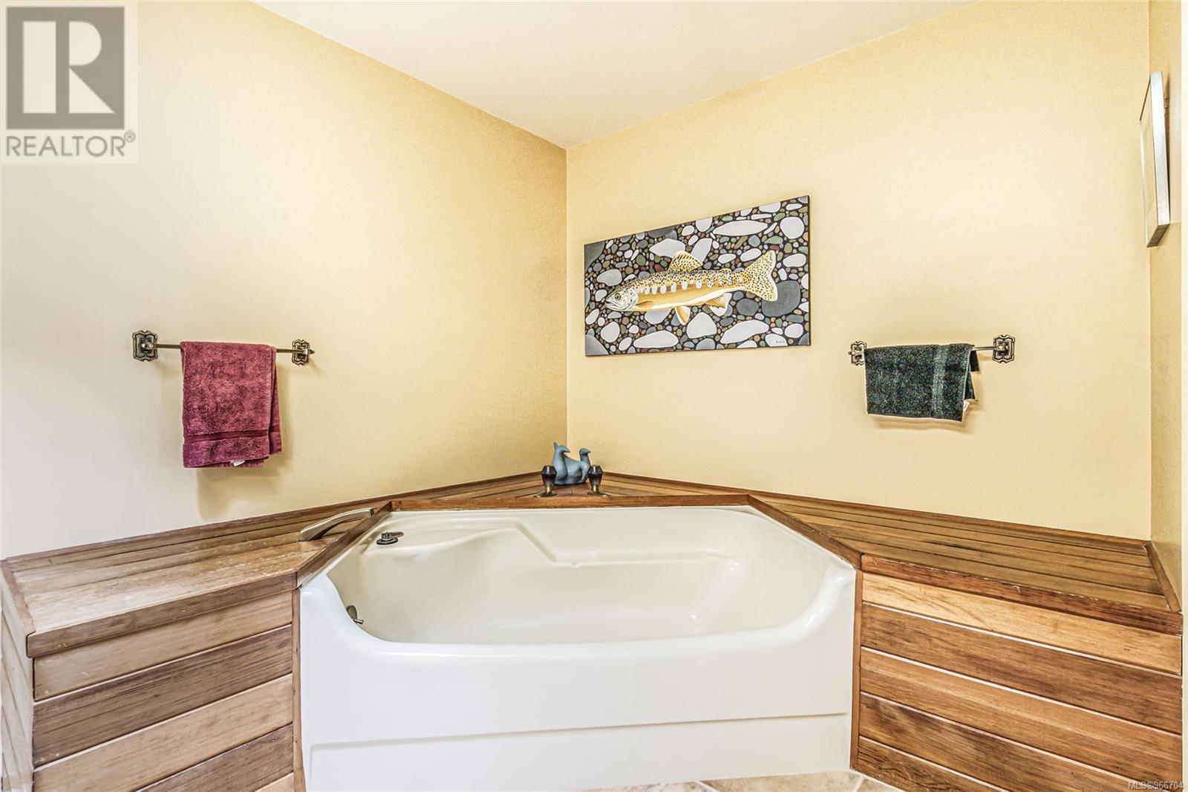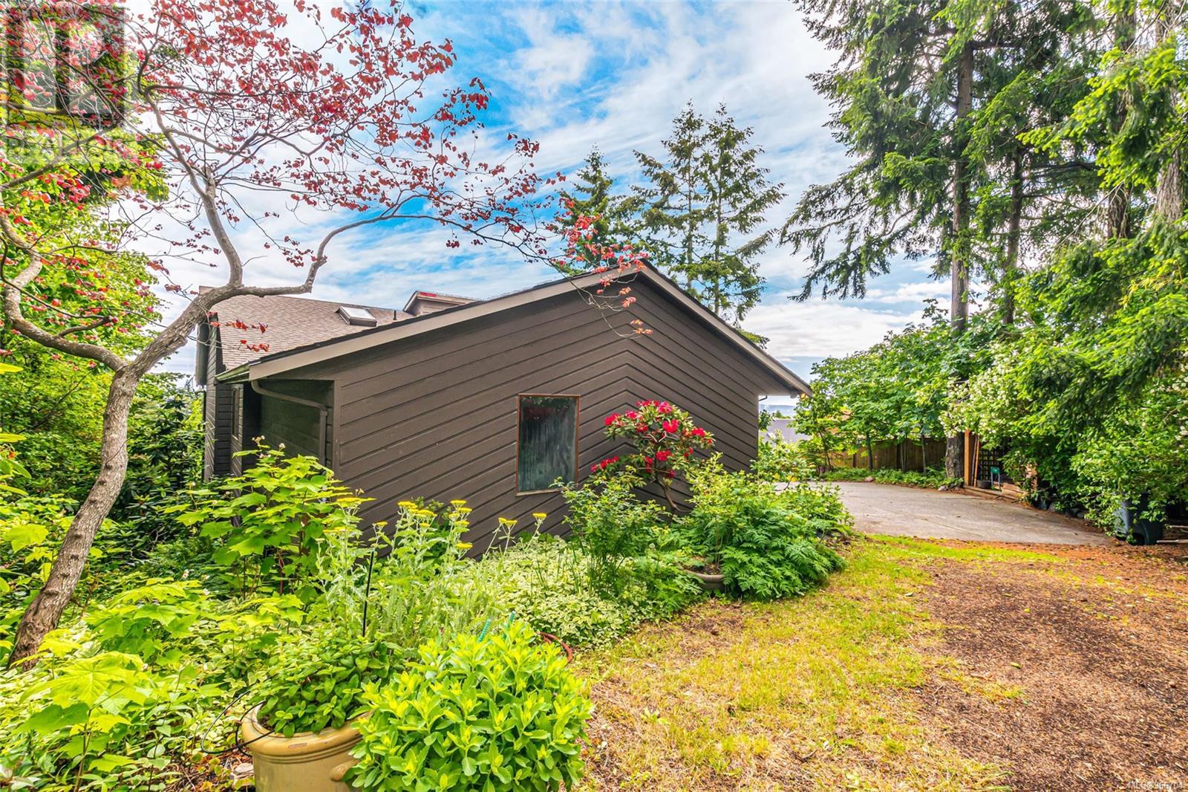1239 Okanagan Pl Nanaimo, British Columbia V9R 6C2
$1,198,000
Panoramic views of Nanaimo Harbour & the Salish Sea, all the way to the mainland mountains & Vancouver city lights are yours to enjoy from this College Heights westcoast style home. Situated on a .28 acre lot the property boasts beautiful gardens of 100 rhododendrons & magnolias, maples and a captivating pond. The 4 bedroom/3 bathroom home is a level entry with full lower level. Gorgeous Brazilian cherrywood floors greet you in the living & dining rooms. Spacious kitchen with oak cabinets, garden window, skylights & vaulted ceilings & a large walk in pantry. The master suite has a 8'7x5'5 walk-in-closet & 3 piece ensuite with walk-in shower. Many updates include a ductless heat pump, hot water tank (2017), new carpets (bedrooms). 2 bedrooms, 2 family rooms, plus lots of storage on the lower level. Suite potential. Very private. Adjoining vacant lot also available for purchase. (id:49542)
Property Details
| MLS® Number | 966704 |
| Property Type | Single Family |
| Neigbourhood | University District |
| Features | Cul-de-sac, Park Setting, Private Setting, Sloping, Other |
| Parking Space Total | 4 |
| Plan | Vip29452 |
| View Type | City View, Ocean View |
Building
| Bathroom Total | 3 |
| Bedrooms Total | 4 |
| Architectural Style | Westcoast |
| Constructed Date | 1982 |
| Cooling Type | Wall Unit |
| Fireplace Present | Yes |
| Fireplace Total | 2 |
| Heating Fuel | Electric |
| Heating Type | Baseboard Heaters |
| Size Interior | 4019 Sqft |
| Total Finished Area | 3932 Sqft |
| Type | House |
Parking
| Garage |
Land
| Access Type | Road Access |
| Acreage | No |
| Size Irregular | 12197 |
| Size Total | 12197 Sqft |
| Size Total Text | 12197 Sqft |
| Zoning Description | R1 |
| Zoning Type | Residential |
Rooms
| Level | Type | Length | Width | Dimensions |
|---|---|---|---|---|
| Lower Level | Storage | 10'5 x 10'2 | ||
| Lower Level | Bathroom | 4-Piece | ||
| Lower Level | Laundry Room | 15'2 x 10'3 | ||
| Lower Level | Hobby Room | 16'0 x 10'10 | ||
| Lower Level | Bedroom | 14'11 x 12'3 | ||
| Lower Level | Bedroom | 16'4 x 16'2 | ||
| Lower Level | Family Room | 20'0 x 18'11 | ||
| Main Level | Ensuite | 3-Piece | ||
| Main Level | Bathroom | 3-Piece | ||
| Main Level | Bedroom | 11'0 x 11'0 | ||
| Main Level | Primary Bedroom | 16'8 x 16'4 | ||
| Main Level | Pantry | 10'4 x 8'8 | ||
| Main Level | Dining Nook | 11'6 x 6'11 | ||
| Main Level | Kitchen | 14'6 x 11'6 | ||
| Main Level | Dining Room | 15'4 x 12'2 | ||
| Main Level | Living Room | 21'11 x 20'0 |
https://www.realtor.ca/real-estate/27012129/1239-okanagan-pl-nanaimo-university-district
Interested?
Contact us for more information

























































































