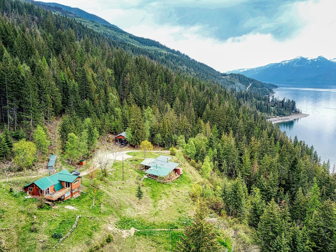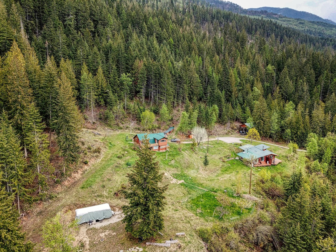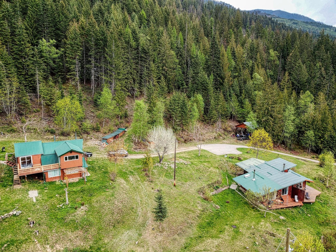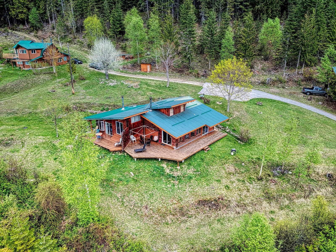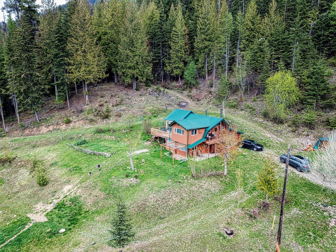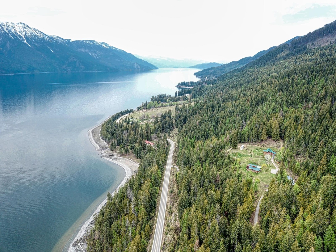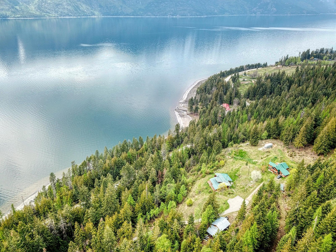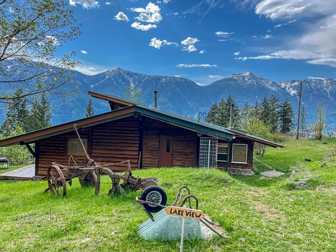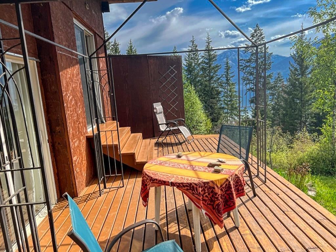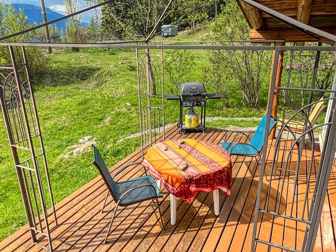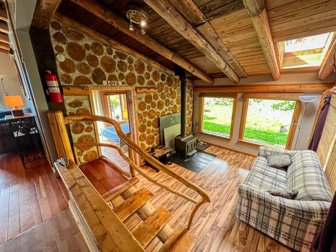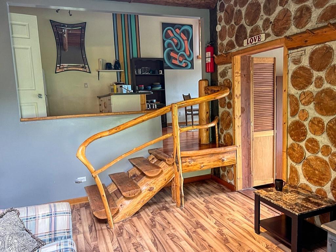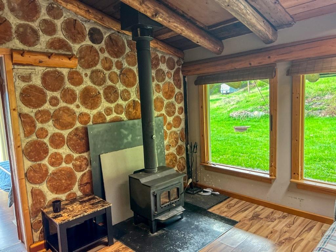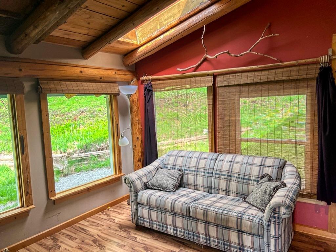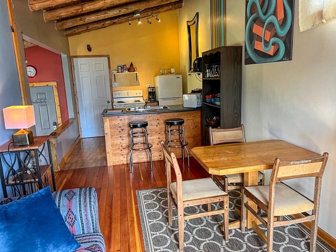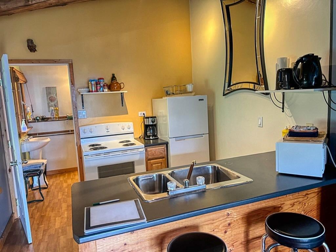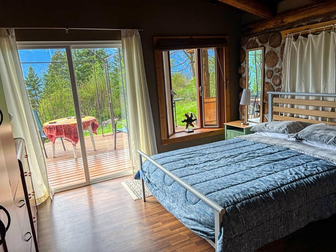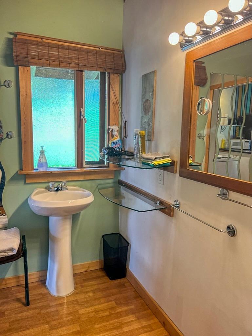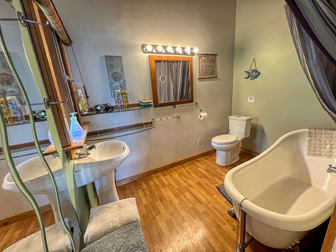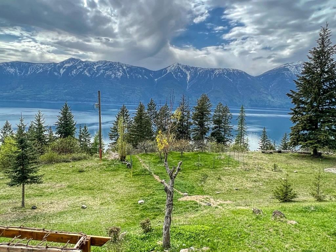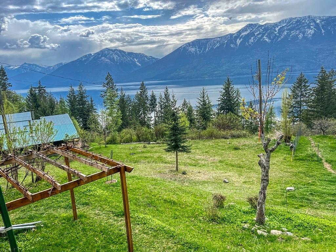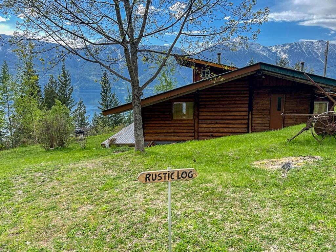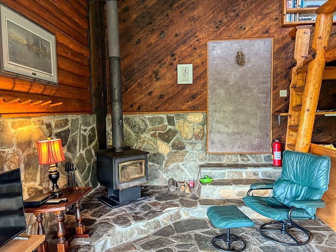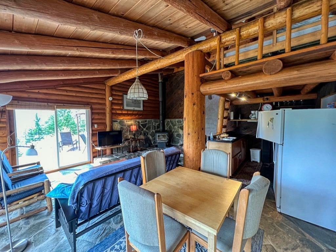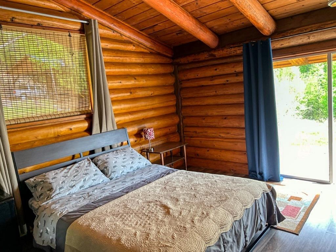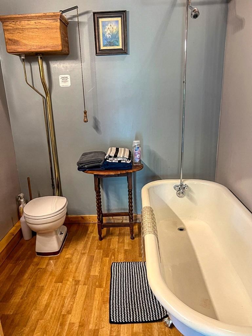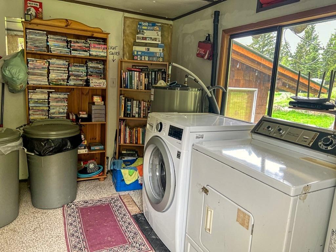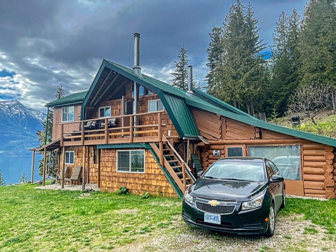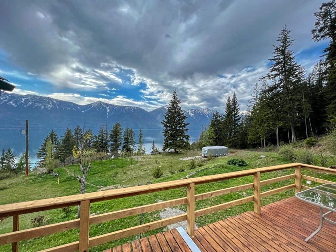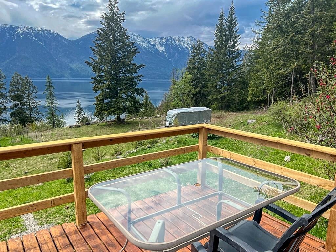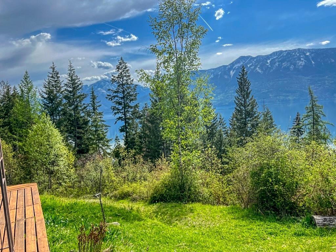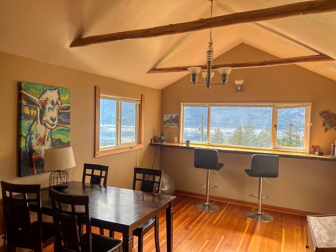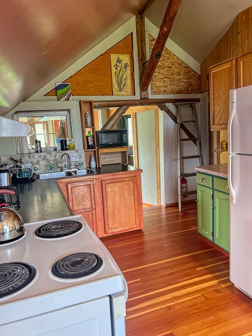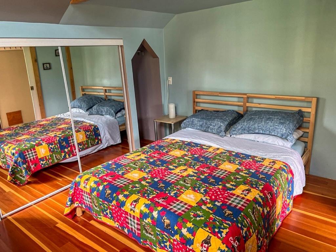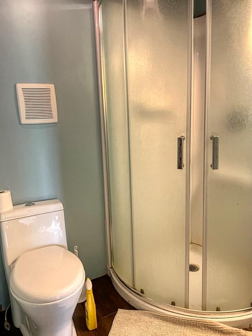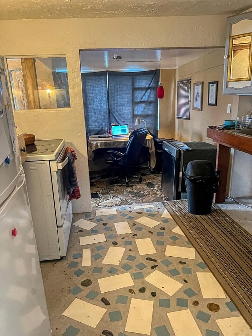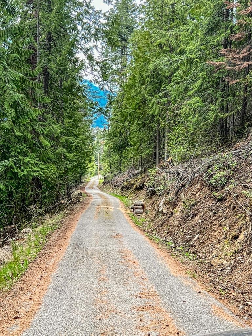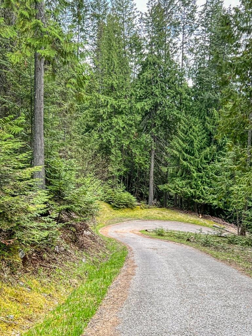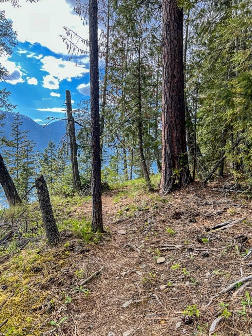12168 Highway 3a Boswell, British Columbia V0B 1A0
$649,000
This rare 4.75-acre estate offers unparalleled privacy and breathtaking views of Kootenay Lake and the Selkirk Mountains from its serene mountain plateau. Bordered by crown land on three sides and lakeside access, the property provides endless outdoor adventures right from your doorstep. Swim, fish, canoe, or explore nature trails perfect for hiking, mountain biking, hunting, and quading. The estate features two duplex dwellings, ideal for vacation rentals or extended family gatherings. Each unit boasts unique log and mixed construction, creating an eclectic and inviting atmosphere. Enjoy stunning vistas from your private view deck overlooking Kootenay Lake. Modern conveniences include updated septic and electrical systems, a reliable mountain spring water supply, wood and electric heating, and newer metal roofing. A central laundry/storage room adds extra convenience. Cultivate your own produce in the expansive fenced garden and savor a variety of fruits from the on-site trees. Additional amenities include a large pole hayshed/machine storage shed/RV storage building and an extra RV site with spectacular views. Conveniently located halfway between Creston and Crawford Bay, this property offers easy access to all amenities. Don't miss out on this exceptional opportunity to create your family legacy! (id:49542)
Property Details
| MLS® Number | 2478095 |
| Property Type | Single Family |
| Community Name | East Shore |
| Amenities Near By | Recreation Nearby |
| Community Features | Quiet Area |
| Features | Park Setting, Private Setting, Private Yard |
Building
| Bathroom Total | 2 |
| Bedrooms Total | 2 |
| Basement Development | Other, See Remarks |
| Basement Features | Unknown |
| Basement Type | Full (other, See Remarks) |
| Constructed Date | 1967 |
| Construction Material | Unknown |
| Exterior Finish | Wood |
| Flooring Type | Mixed Flooring |
| Foundation Type | Concrete |
| Heating Fuel | Electric, Wood |
| Heating Type | Stove, Electric Baseboard Units |
| Roof Material | Metal |
| Roof Style | Unknown |
| Size Interior | 2472 Sqft |
| Type | House |
| Utility Water | Creek/stream |
Land
| Acreage | Yes |
| Land Amenities | Recreation Nearby |
| Landscape Features | Landscaped, Fully Landscaped, Fruit Trees, Garden Area |
| Sewer | Septic Tank |
| Size Irregular | 206910 |
| Size Total | 206910 Sqft |
| Size Total Text | 206910 Sqft |
| Zoning Type | Country Residential |
Rooms
| Level | Type | Length | Width | Dimensions |
|---|---|---|---|---|
| Above | Living Room | 15 x 12'10 | ||
| Above | Kitchen | 10'2 x 9'4 | ||
| Above | Full Bathroom | Measurements not available | ||
| Above | Dining Room | 13 x 11'3 | ||
| Above | Primary Bedroom | 11'10 x 10 | ||
| Above | Porch | 11'1 x 8 | ||
| Main Level | Living Room | 12'1 x 9'9 | ||
| Main Level | Kitchen | 9'8 x 8'3 | ||
| Main Level | Den | 6 x 5'1 | ||
| Main Level | Bedroom | 10'11 x 8 | ||
| Main Level | Family Room | 15'1 x 8'8 | ||
| Main Level | Utility Room | 9'5 x 6'10 | ||
| Main Level | Full Bathroom | Measurements not available |
https://www.realtor.ca/real-estate/27106571/12168-highway-3a-boswell-east-shore
Interested?
Contact us for more information

