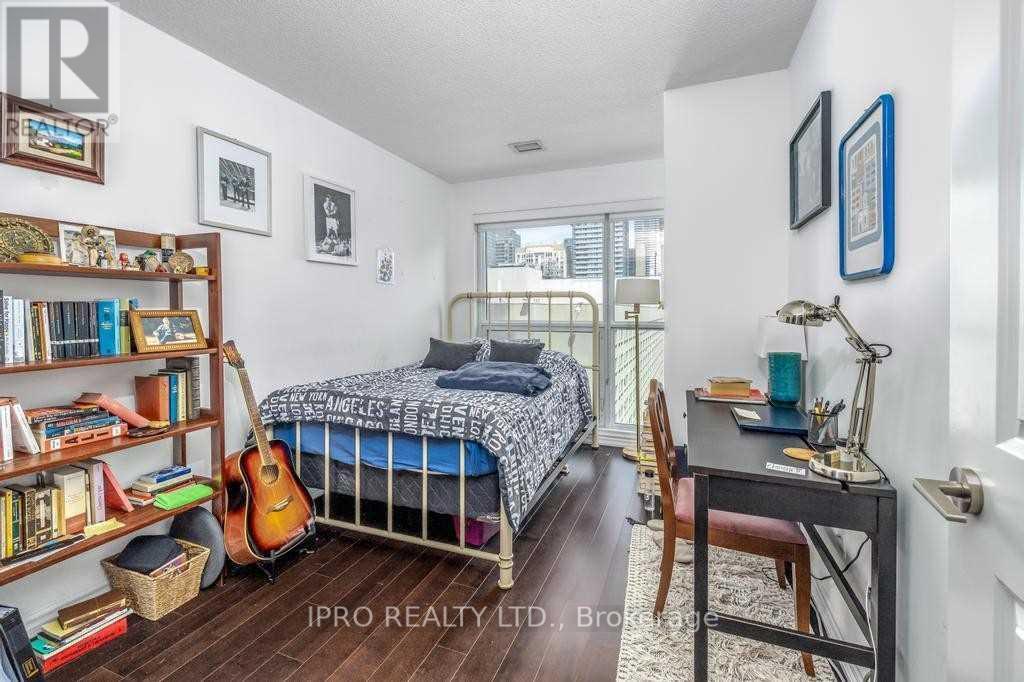1202 - 386 Yonge Street Toronto, Ontario M5B 0A5
$4,500 Monthly
Fabulous Two BDRM Plus Den Corner Unit @ AURA In The Tallest Building In Canada- In The Heart Of Downtown Toronto. Scenic And Panoramic View. Parking And Locker. Direct Access To Subway. Surrounded By World Class Hospitals, Renowned Universities, Shopping Malls And Parks. Eaton Center, U Of T, Ryerson, Restaurants, Entertainment Places, City Hall, C N Tower Are Steps Away And Add Further To The Quality Of Luxurious Living. Six Upgraded Appliances Including Washer/Dryer. **** EXTRAS **** Apartment Not Furnished. Hydro & Internet Excl. Appliances: S/S Fridge, S/S Stove, S/S Microwave With Exhaust Hood, S/S B/I Dishwasher, Front Load Washer/Dryer, All Elf's & All Window Blinds. (id:49542)
Property Details
| MLS® Number | C8485796 |
| Property Type | Single Family |
| Community Name | Bay Street Corridor |
| Amenities Near By | Hospital, Public Transit, Schools |
| Community Features | Pet Restrictions, Community Centre |
| Features | Balcony |
| Parking Space Total | 1 |
Building
| Bathroom Total | 2 |
| Bedrooms Above Ground | 2 |
| Bedrooms Below Ground | 1 |
| Bedrooms Total | 3 |
| Amenities | Security/concierge, Exercise Centre, Visitor Parking, Storage - Locker |
| Cooling Type | Central Air Conditioning |
| Exterior Finish | Brick, Concrete |
| Heating Fuel | Natural Gas |
| Heating Type | Forced Air |
| Type | Apartment |
Parking
| Underground |
Land
| Acreage | No |
| Land Amenities | Hospital, Public Transit, Schools |
Rooms
| Level | Type | Length | Width | Dimensions |
|---|---|---|---|---|
| Ground Level | Living Room | 5.58 m | 5.02 m | 5.58 m x 5.02 m |
| Ground Level | Kitchen | 3.64 m | 2.45 m | 3.64 m x 2.45 m |
| Ground Level | Primary Bedroom | 4.27 m | 3.06 m | 4.27 m x 3.06 m |
| Ground Level | Bedroom | 3.65 m | 2.74 m | 3.65 m x 2.74 m |
| Ground Level | Den | 1.84 m | 2.75 m | 1.84 m x 2.75 m |
| Ground Level | Foyer | Measurements not available |
https://www.realtor.ca/real-estate/27101433/1202-386-yonge-street-toronto-bay-street-corridor
Interested?
Contact us for more information






















